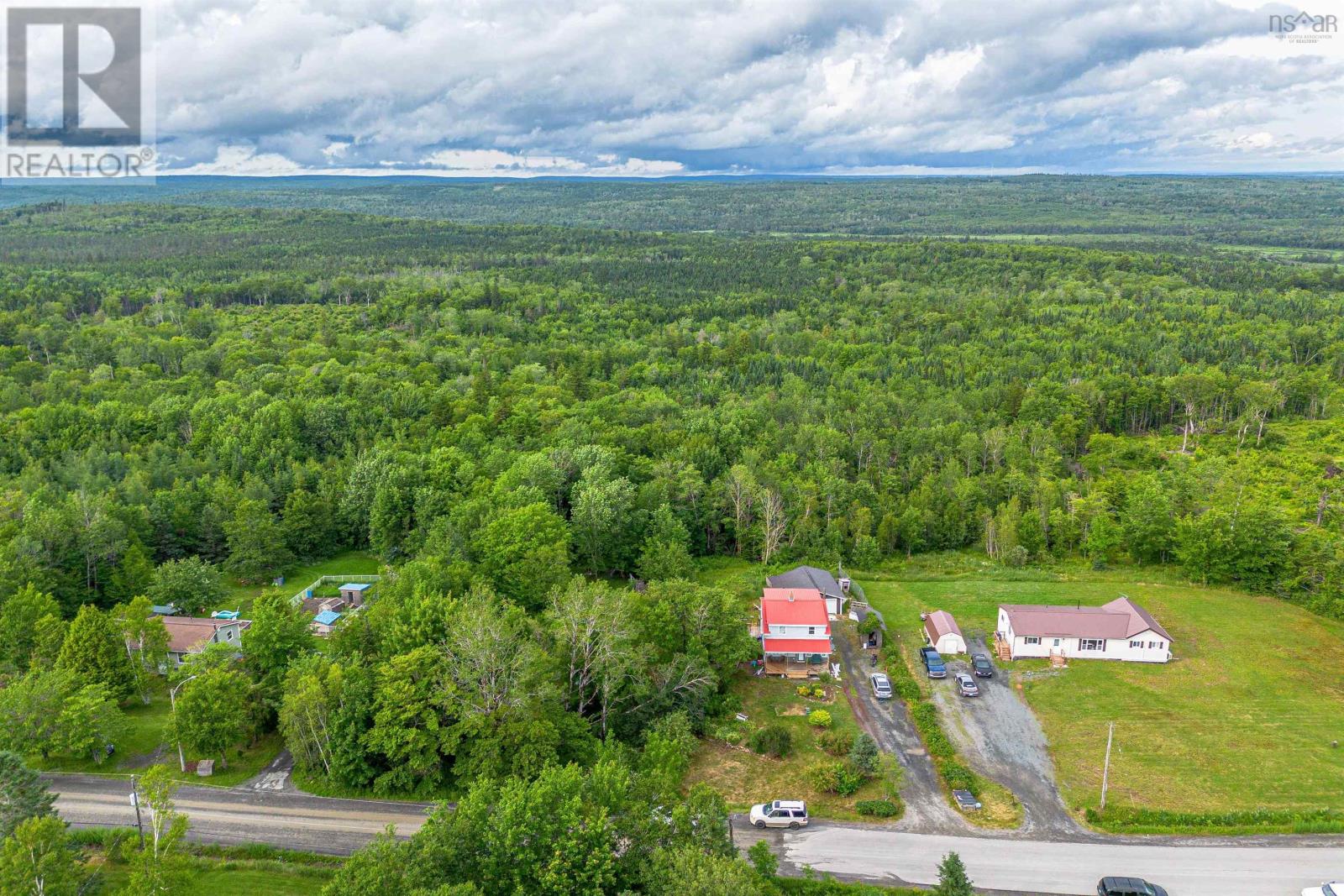3 Bedroom
2 Bathroom
Acreage
Partially Landscaped
$300,000
Welcome to your next great investment opportunity! This charming home nestled on a sprawling piece of land, offers the perfect canvas for your dream home or a lucrative investment project. With a little love & attention, you can transform this hidden gem into a stunning residence, creating instant equity along the way. The house itself, boasts a solid foundation and plenty of character. From updating the kitchen to finishing the basement and adding modern amenities, every improvement you make will enhance the home's value. Some updates already completed inthe bathrooms which include a stand-in tiled shower on the main level and the large modern soaker tub on the 2nd floor but the real star of this property is the expansive land it sits on. With plenty of acreage, a small pond, & garage you have endless possibilities for development, gardening or simply enjoying the great outdoors. *Note: Use Caution when walking on the backdeck. (id:40687)
Property Details
|
MLS® Number
|
202415333 |
|
Property Type
|
Single Family |
|
Community Name
|
East Uniacke |
|
Community Features
|
School Bus |
|
Equipment Type
|
Propane Tank |
|
Features
|
Treed |
|
Rental Equipment Type
|
Propane Tank |
|
Structure
|
Shed |
Building
|
Bathroom Total
|
2 |
|
Bedrooms Above Ground
|
3 |
|
Bedrooms Total
|
3 |
|
Appliances
|
Stove, Dishwasher, Dryer - Electric, Washer, Refrigerator, Water Purifier, Water Softener |
|
Basement Development
|
Partially Finished |
|
Basement Type
|
Full (partially Finished) |
|
Constructed Date
|
1958 |
|
Construction Style Attachment
|
Detached |
|
Exterior Finish
|
Vinyl |
|
Flooring Type
|
Laminate, Linoleum, Tile |
|
Foundation Type
|
Poured Concrete |
|
Stories Total
|
2 |
|
Total Finished Area
|
1550 Sqft |
|
Type
|
House |
|
Utility Water
|
Dug Well |
Parking
|
Garage
|
|
|
Detached Garage
|
|
|
Gravel
|
|
Land
|
Acreage
|
Yes |
|
Landscape Features
|
Partially Landscaped |
|
Sewer
|
Septic System |
|
Size Irregular
|
2.63 |
|
Size Total
|
2.63 Ac |
|
Size Total Text
|
2.63 Ac |
Rooms
| Level |
Type |
Length |
Width |
Dimensions |
|
Second Level |
Bedroom |
|
|
13.9x7.10 +jog 4.1x2.8 |
|
Second Level |
Primary Bedroom |
|
|
13.9x10.2 +jog 4.4x2.8 |
|
Second Level |
Bath (# Pieces 1-6) |
|
|
12.8x6.8 |
|
Second Level |
Bedroom |
|
|
6.7x12.9 |
|
Basement |
Utility Room |
|
|
10.1x9.11 |
|
Basement |
Family Room |
|
|
11.4x11.11 |
|
Basement |
Foyer |
|
|
8.8x10.4 |
|
Basement |
Storage |
|
|
6.11x7.4 |
|
Basement |
Laundry Room |
|
|
6.11x6.10 |
|
Basement |
Utility Room |
|
|
10.8x11 |
|
Main Level |
Living Room |
|
|
11.7x21.5 |
|
Main Level |
Kitchen |
|
|
11.3x7.10 |
|
Main Level |
Dining Room |
|
|
8.11x9.7 |
|
Main Level |
Den |
|
|
7.7x7.11 |
|
Main Level |
Bath (# Pieces 1-6) |
|
|
7.7x7.7 -jog 2.9x3.7 |
https://www.realtor.ca/real-estate/27106463/9-long-lake-drive-east-uniacke-east-uniacke











































