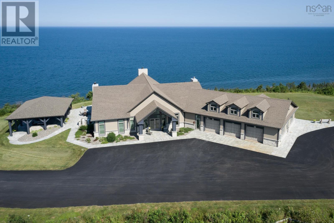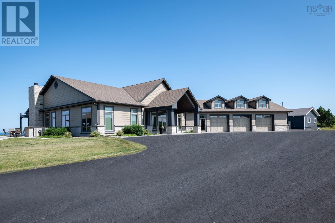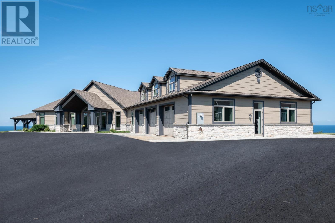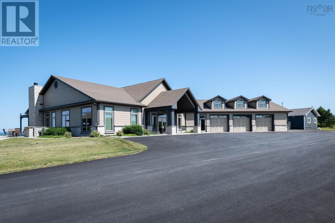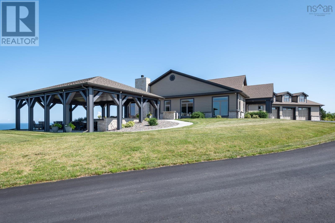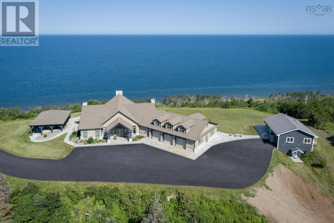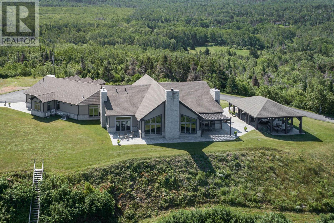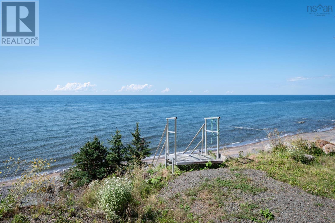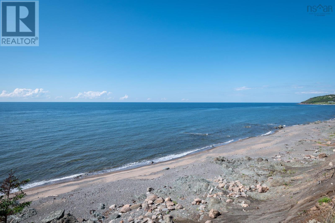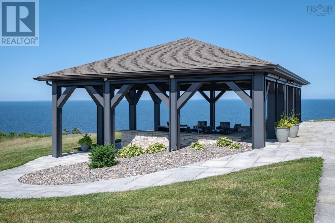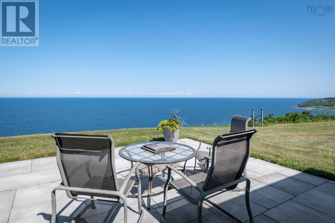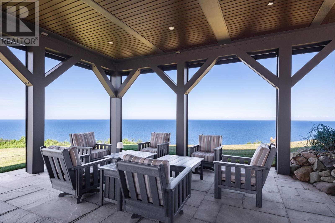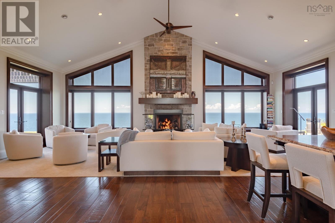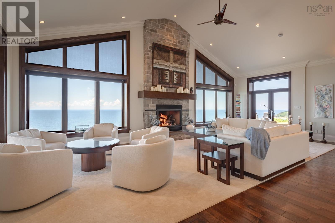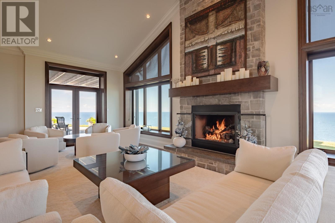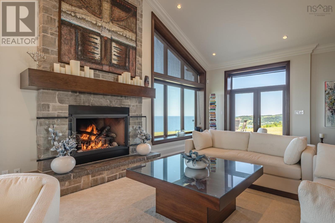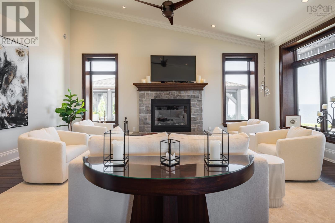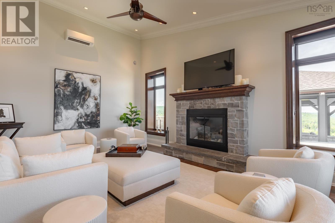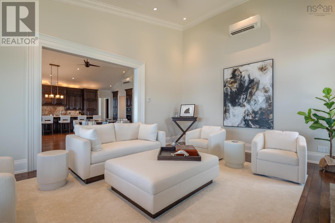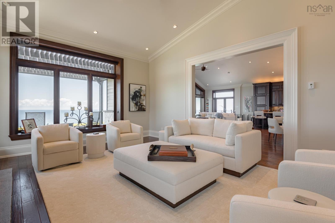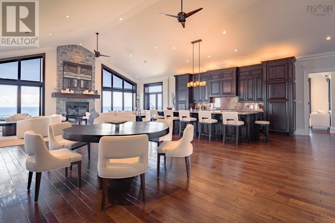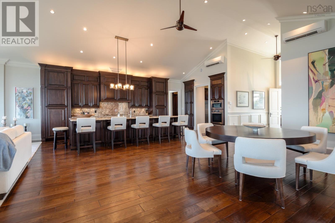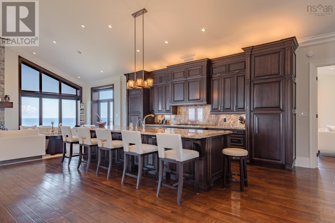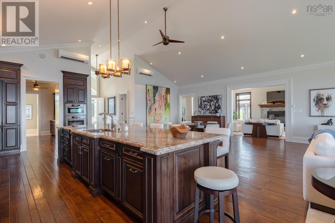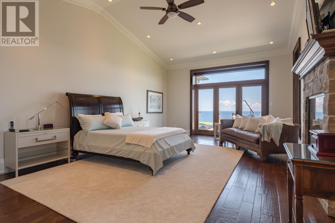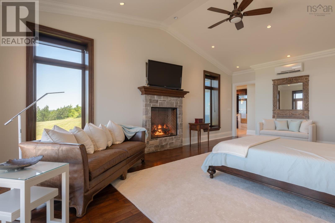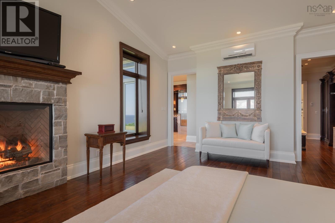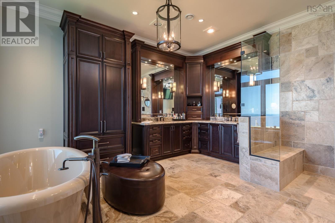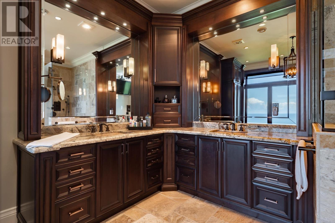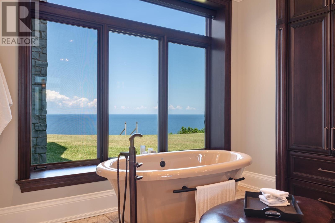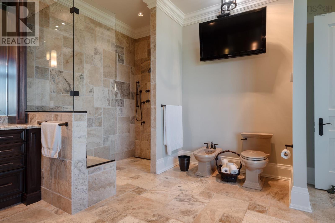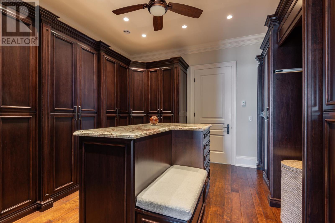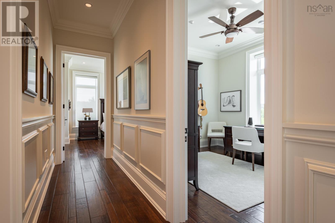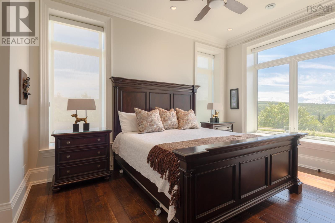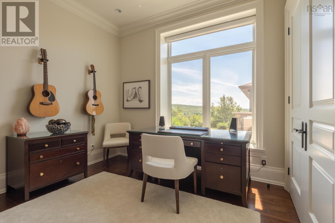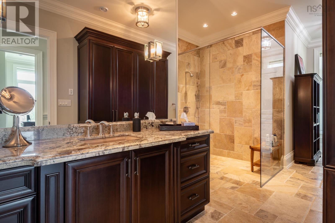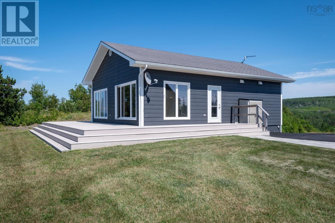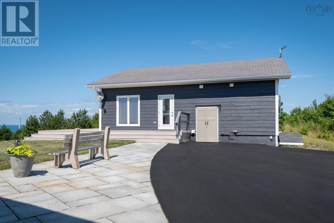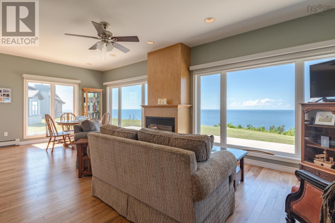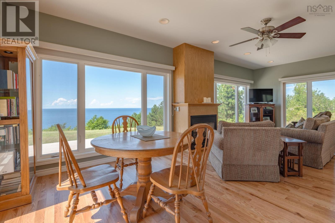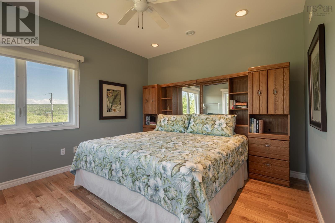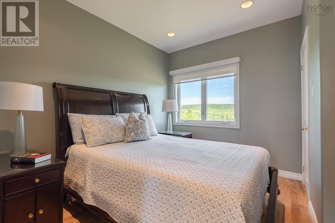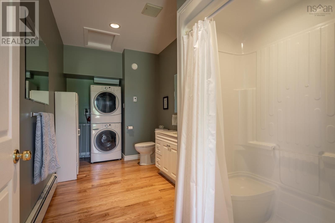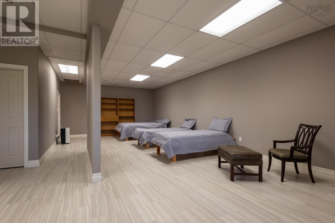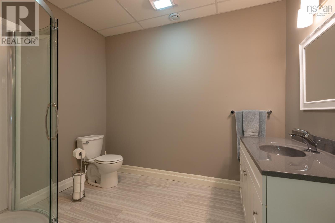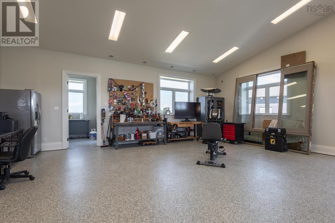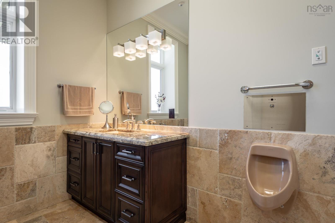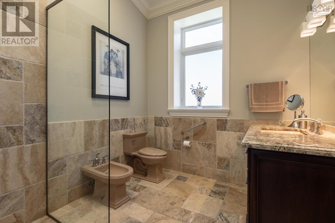3 Bedroom
4 Bathroom
Fireplace
Wall Unit, Heat Pump
Waterfront On Ocean
Acreage
Partially Landscaped
$2,975,000
Custom-built Carriage Trade Estate (completed in 2013) sits on a hilltop 80 meters above sea level facing the Northumberland Strait. 500 feet of private ocean frontage accessible via custom-built aluminum stair system. 30 acres of mixed meadows, rolling hills, fresh-water creek; walking paths. 360 degree vista with ocean view from all rooms. Watch fishing boats, cruise ships, yachts and pleasure craft, whales, seals, eagles and various seas and wildlife from any vantage point within the main house, adjacent Guest House, patio or gazebo. In winter, relax in front of any one of three fireplaces (propane). Set back from the road (i km driveway) with a sensor system that provides forewarning of unexpected visitors, the house itself is equipped with an alarm system. The Main House is single-storey, fully accessible with roll-in (wheelchair)showers in each of three full washrooms (additional two piece powder room);11 foot ceilings; 18-foot vaulted ceilings in the Great Room, Primary suite and den. The primary suite has ocean-view and private out door access includes a fireplace, six piece ensuite; separate dressing room with floor to ceiling cabinetry and central island occupies a separate wing of the house. The main guest room, located in a separate wing , boasts over-sized ensuite. Kitchen facilities (Great Room) include built in fridge, freezer, gas cooktop, dishwasher, garburator, hot-tap, two ovens and warming drawer, a walk-in pantry has ample storage and six appliances (fridge, freezer, two wine fridges, garburator and dishwasher). Counter tops and back splashes are granite. The oversized, three bay garage includes mudroom and can accommodate extra vehicles or large workshop. Separate but adjacent guest house is fully equipped with five appliances , propane fireplace, in-floor heating; two bedrooms, two baths and lower level "bunkie". 40 x 30 covered Gazebo has retractable screens and provides extra living space including outdoor kitchen facilities. (id:40687)
Property Details
|
MLS® Number
|
202317294 |
|
Property Type
|
Single Family |
|
Community Name
|
Georgeville |
|
Amenities Near By
|
Golf Course, Place Of Worship, Beach |
|
Community Features
|
School Bus |
|
Equipment Type
|
Propane Tank |
|
Features
|
Sloping, Level, Gazebo |
|
Rental Equipment Type
|
Propane Tank |
|
Structure
|
Shed |
|
View Type
|
Ocean View, View Of Water |
|
Water Front Type
|
Waterfront On Ocean |
Building
|
Bathroom Total
|
4 |
|
Bedrooms Above Ground
|
3 |
|
Bedrooms Total
|
3 |
|
Appliances
|
Barbeque, Cooktop - Gas, Oven - Electric, Dishwasher, Dryer, Washer, Freezer, Freezer - Stand Up, Garburator, Microwave, Wine Fridge |
|
Basement Type
|
None |
|
Constructed Date
|
2013 |
|
Construction Style Attachment
|
Detached |
|
Cooling Type
|
Wall Unit, Heat Pump |
|
Exterior Finish
|
Stone, Other |
|
Fireplace Present
|
Yes |
|
Flooring Type
|
Engineered Hardwood, Slate |
|
Foundation Type
|
Concrete Slab |
|
Half Bath Total
|
1 |
|
Stories Total
|
1 |
|
Total Finished Area
|
3747 Sqft |
|
Type
|
House |
|
Utility Water
|
Drilled Well |
Parking
|
Garage
|
|
|
Attached Garage
|
|
|
Gravel
|
|
|
Shared
|
|
Land
|
Acreage
|
Yes |
|
Land Amenities
|
Golf Course, Place Of Worship, Beach |
|
Landscape Features
|
Partially Landscaped |
|
Sewer
|
Septic System |
|
Size Irregular
|
30 |
|
Size Total
|
30 Ac |
|
Size Total Text
|
30 Ac |
Rooms
| Level |
Type |
Length |
Width |
Dimensions |
|
Lower Level |
Bath (# Pieces 1-6) |
|
|
9 x 9 |
|
Lower Level |
Other |
|
|
bunkie - 28 x 15 |
|
Main Level |
Great Room |
|
|
30 x 40 |
|
Main Level |
Den |
|
|
15 x 24 |
|
Main Level |
Other |
|
|
pantry 15 x 10 |
|
Main Level |
Primary Bedroom |
|
|
16 x 25 |
|
Main Level |
Other |
|
|
dressing room 14 x 15 i |
|
Main Level |
Ensuite (# Pieces 2-6) |
|
|
15 x 15 |
|
Main Level |
Bedroom |
|
|
16 x 12 |
|
Main Level |
Bedroom |
|
|
13 x 11 |
|
Main Level |
Bath (# Pieces 1-6) |
|
|
22 x 10 |
|
Main Level |
Bath (# Pieces 1-6) |
|
|
powder room 4 x 6 |
|
Main Level |
Bath (# Pieces 1-6) |
|
|
garage bath - 10 x 8 |
|
Main Level |
Laundry Room |
|
|
12 x 8 |
|
Main Level |
Foyer |
|
|
Main foyer - 14 x 8 |
|
Main Level |
Other |
|
|
main entrance 12 x 14 |
|
Main Level |
Mud Room |
|
|
10 x 10 (in garage) |
|
Main Level |
Storage |
|
|
in garage 11 x 8 |
|
Main Level |
Utility Room |
|
|
12 x 14 |
|
Main Level |
Other |
|
|
gazebo/ourdoor kitchen 30 x 40 |
|
Main Level |
Other |
|
|
Guest Cottage - 35.5 x 26/5 |
|
Main Level |
Great Room |
|
|
15 x 25 |
|
Main Level |
Bedroom |
|
|
13 x 11 |
|
Main Level |
Bedroom |
|
|
12 x 11 |
|
Main Level |
Bath (# Pieces 1-6) |
|
|
7 x 15 includes laundry |
https://www.realtor.ca/real-estate/25954676/8482-highway-337-georgeville-georgeville

