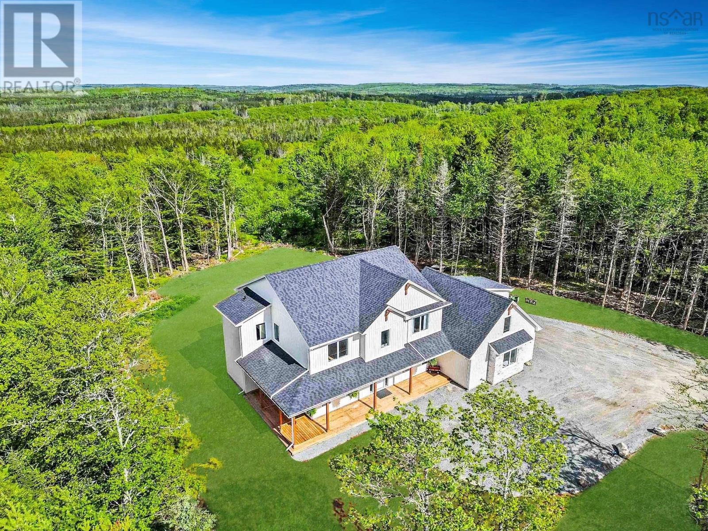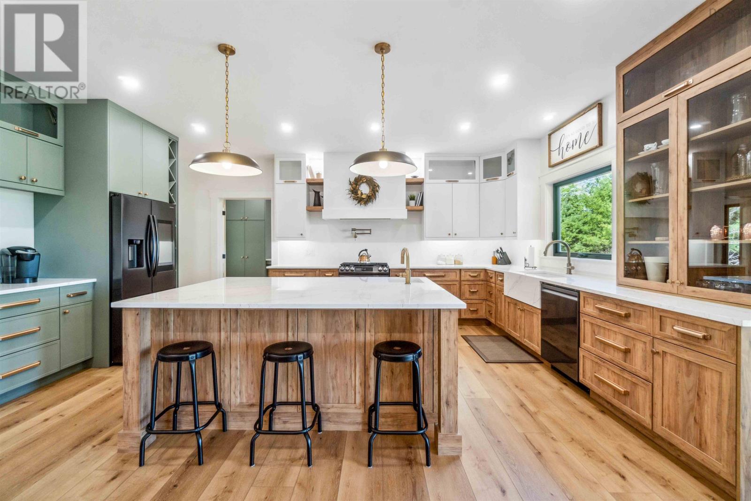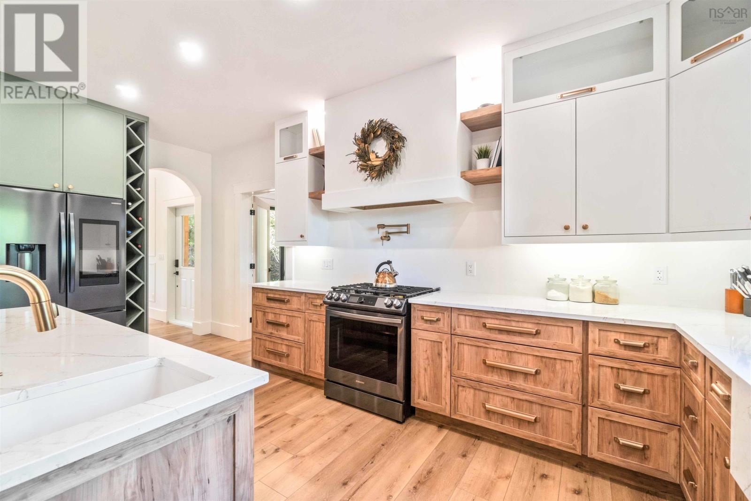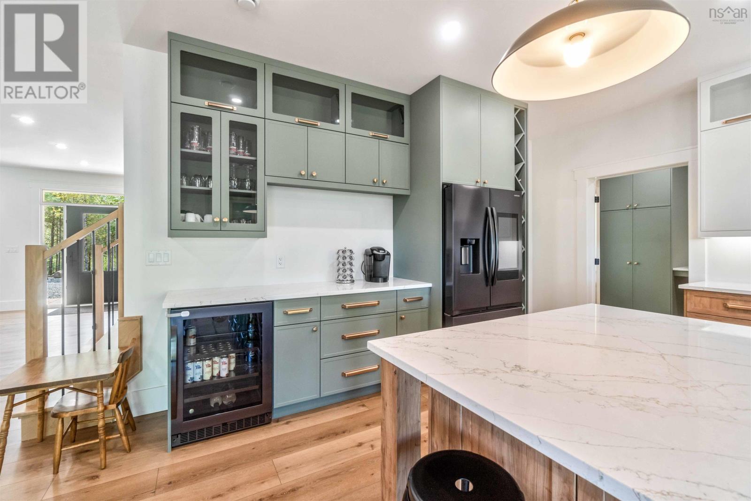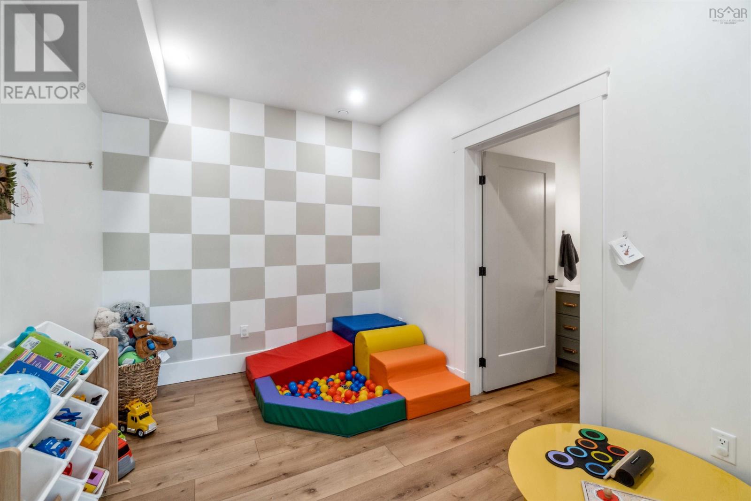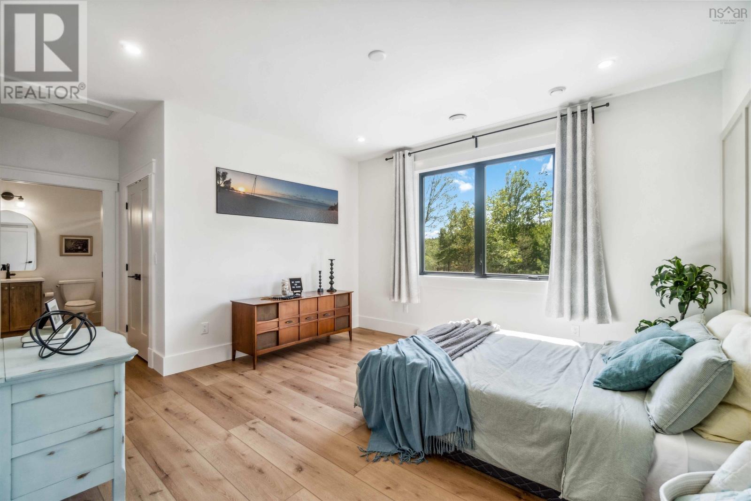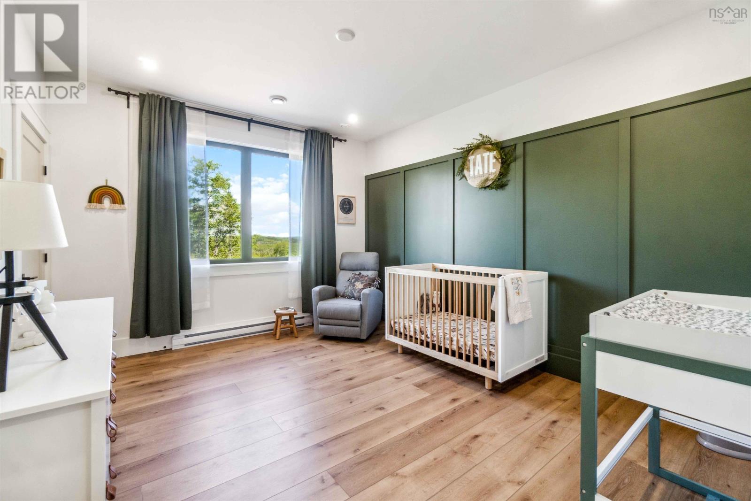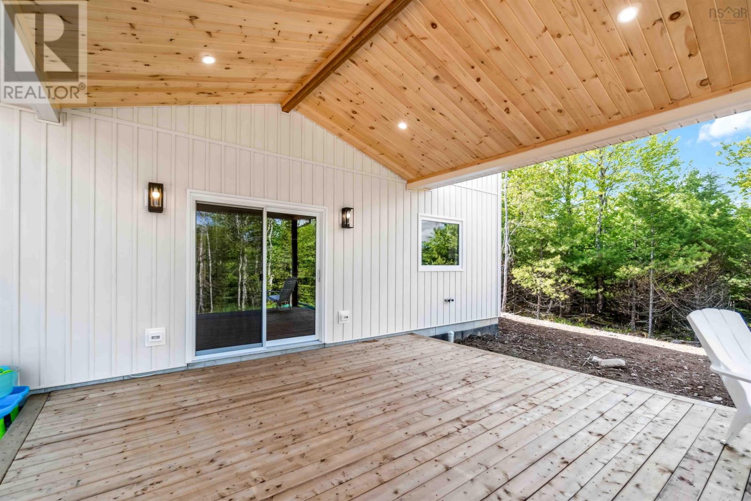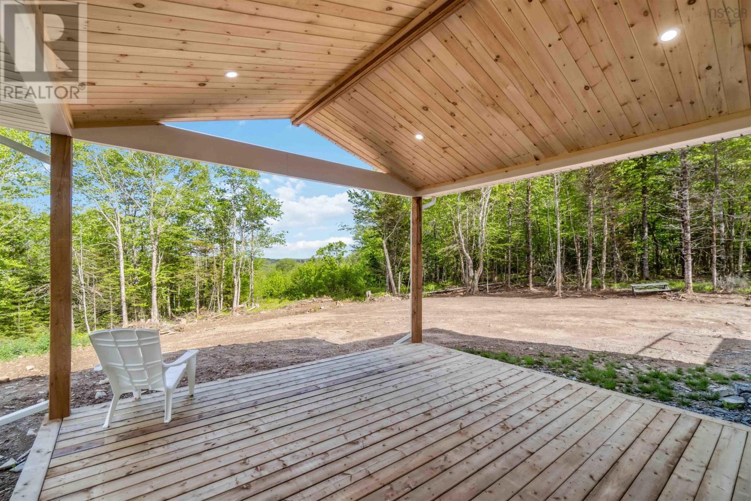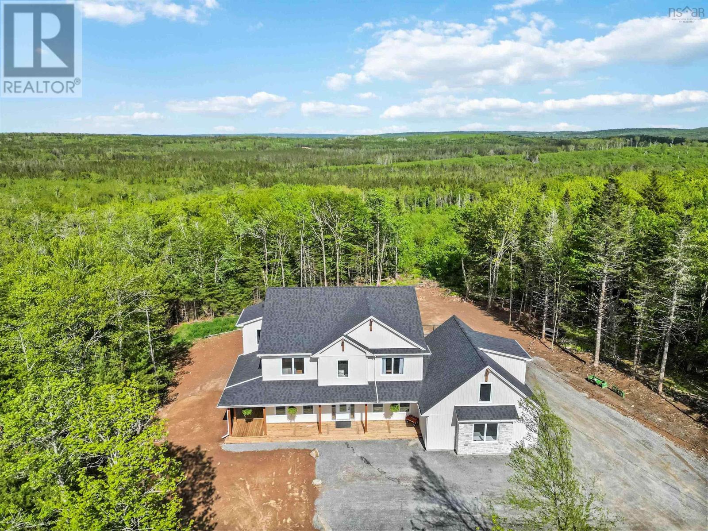4 Bedroom
3 Bathroom
Fireplace
Heat Pump
Acreage
Partially Landscaped
$899,900
Welcome to your Nova Scotian dream estate. This 3800 sq ft custom-built luxury residence is a testament to unparalleled craftsmanship and meticulous attention to detail. Just 35 minutes from the primary airport and 45 minutes from downtown Halifax, this property offers serene country living and urban convenience. Inside your new home you'll find four spacious bedrooms and three exquisite baths. The kitchen and living room serve as the heart of the home, showcasing pot lighting throughout, custom cabinetry, exposed beams and sleek charcoal stainless steel smart appliances. Every countertop in the house is crafted from quartz, adding a touch of elegance and durability. The master suite is a true sanctuary, featuring a custom coffee bar, a massive walk in closet and a private balcony that connects to a secluded home gym above the garage, ensuring a peaceful workout environment everytime. The primary bedroom also features an ensuite bath that is a spa-like retreat with a custom tile shower and a luxurious soaker tub. Panoramic views from this room are spectacular! Step outside to enjoy the large covered wrap around porches with stunning views of rolling hills ? an ideal spot for a hot tub. The property's natural beauty offers a perfect setting for relaxation and outdoor activities and is ready for all harsh weather with a generlink connection that powers the whole home with ease. This home is not just a place to live, but a lifestyle to cherish. Don't miss the opportunity to own this extraordinary piece of Nova Scotian paradise. (id:40687)
Property Details
|
MLS® Number
|
202412216 |
|
Property Type
|
Single Family |
|
Community Name
|
East Uniacke |
|
Equipment Type
|
Propane Tank |
|
Rental Equipment Type
|
Propane Tank |
Building
|
Bathroom Total
|
3 |
|
Bedrooms Above Ground
|
4 |
|
Bedrooms Total
|
4 |
|
Basement Type
|
None |
|
Constructed Date
|
2023 |
|
Construction Style Attachment
|
Detached |
|
Cooling Type
|
Heat Pump |
|
Exterior Finish
|
Stone, Vinyl |
|
Fireplace Present
|
Yes |
|
Flooring Type
|
Ceramic Tile, Tile, Vinyl Plank |
|
Foundation Type
|
Concrete Slab |
|
Half Bath Total
|
1 |
|
Stories Total
|
2 |
|
Total Finished Area
|
3846 Sqft |
|
Type
|
House |
|
Utility Water
|
Drilled Well |
Parking
|
Garage
|
|
|
Attached Garage
|
|
|
Gravel
|
|
|
Shared
|
|
Land
|
Acreage
|
Yes |
|
Landscape Features
|
Partially Landscaped |
|
Sewer
|
Septic System |
|
Size Irregular
|
5.1337 |
|
Size Total
|
5.1337 Ac |
|
Size Total Text
|
5.1337 Ac |
Rooms
| Level |
Type |
Length |
Width |
Dimensions |
|
Second Level |
Bedroom |
|
|
12.8x13.2 |
|
Second Level |
Bedroom |
|
|
12x14 |
|
Second Level |
Bedroom |
|
|
12x14 |
|
Second Level |
Primary Bedroom |
|
|
13.2x24.8 |
|
Second Level |
Ensuite (# Pieces 2-6) |
|
|
5pc |
|
Second Level |
Bath (# Pieces 1-6) |
|
|
5pc |
|
Second Level |
Laundry Room |
|
|
7.6x11 |
|
Second Level |
Other |
|
|
14x29 |
|
Main Level |
Kitchen |
|
|
23x19 |
|
Main Level |
Dining Room |
|
|
15x13 |
|
Main Level |
Mud Room |
|
|
9x7.2 |
|
Main Level |
Storage |
|
|
5.8x8.4 |
|
Main Level |
Games Room |
|
|
9x11 |
|
Main Level |
Bath (# Pieces 1-6) |
|
|
2pc |
|
Main Level |
Great Room |
|
|
16x19 |
|
Main Level |
Other |
|
|
7.6x11 |
https://www.realtor.ca/real-estate/26969895/843-east-uniacke-road-east-uniacke-east-uniacke

