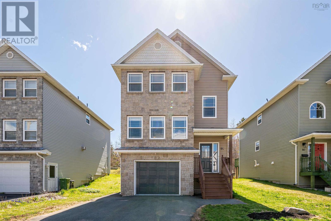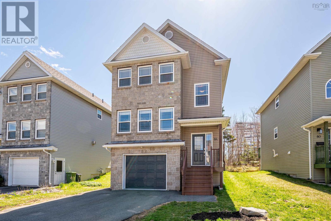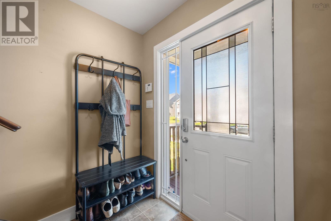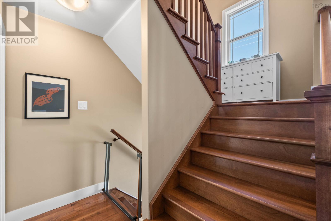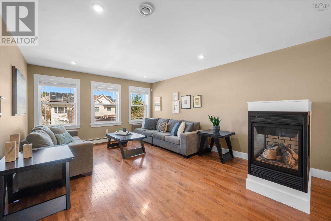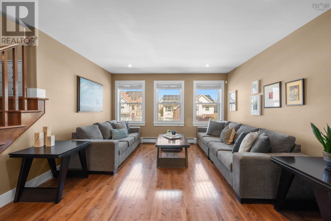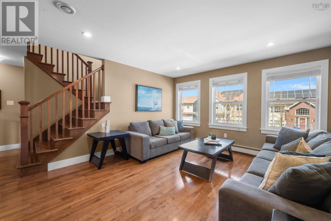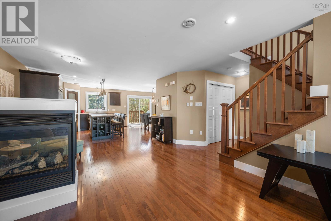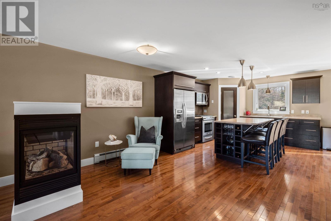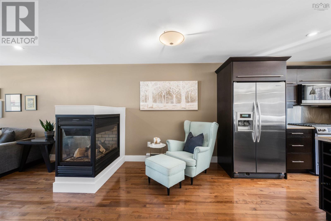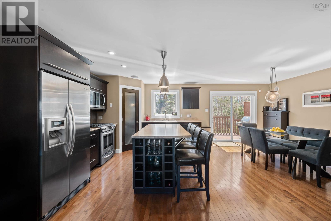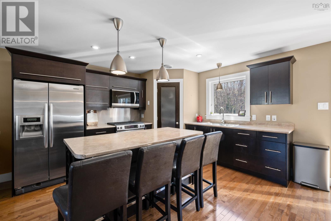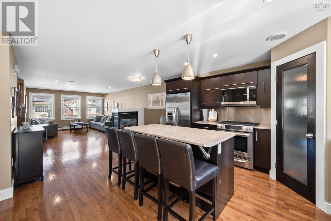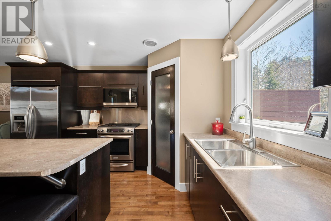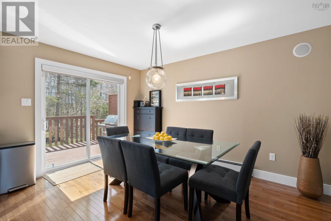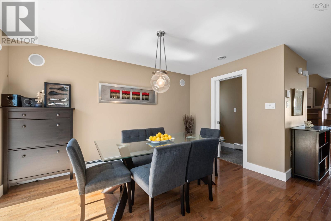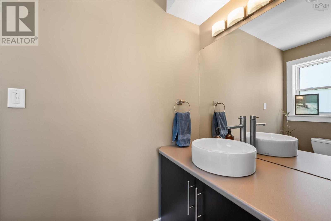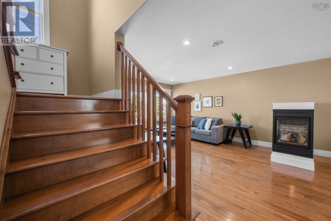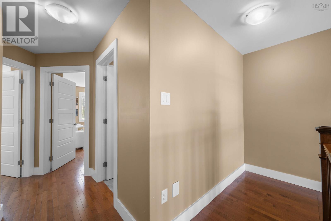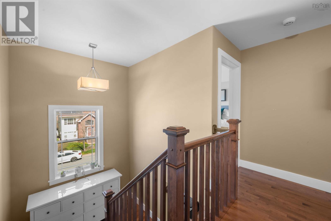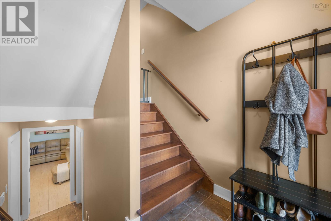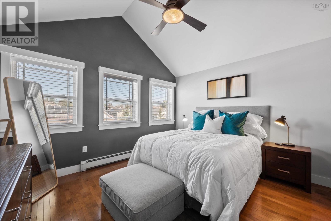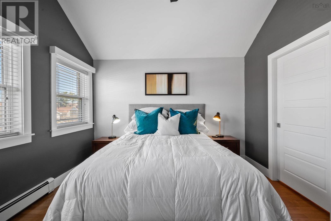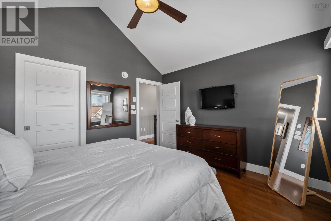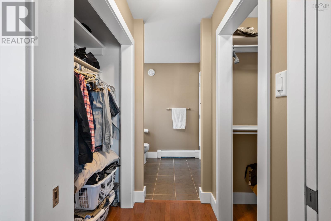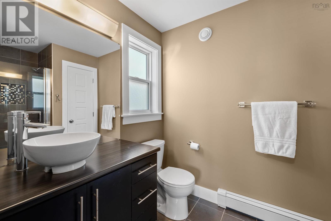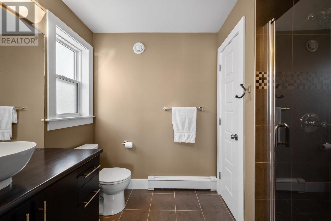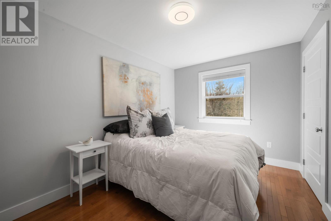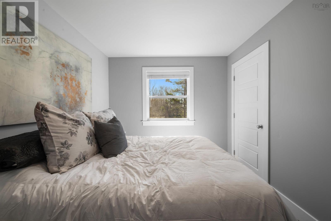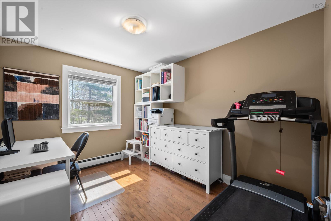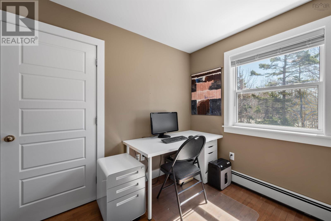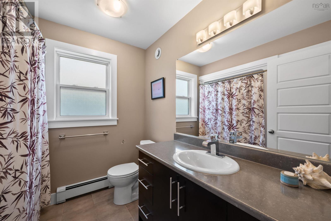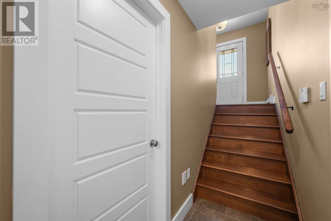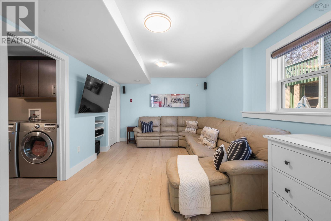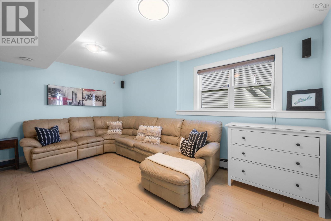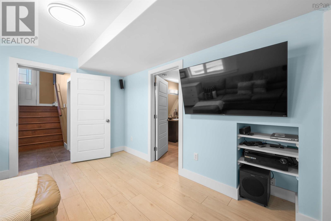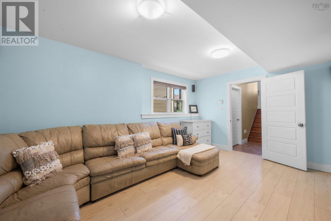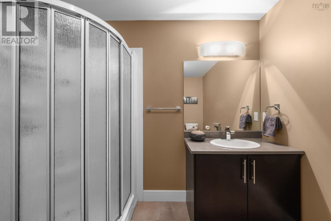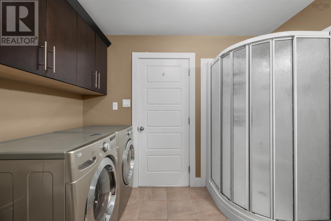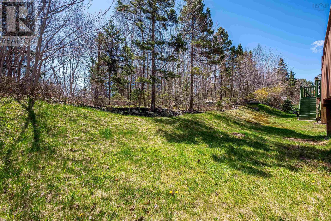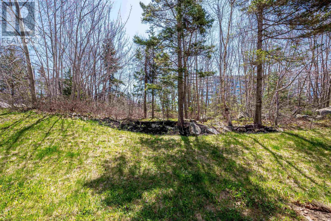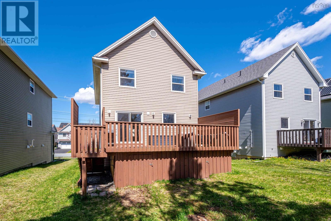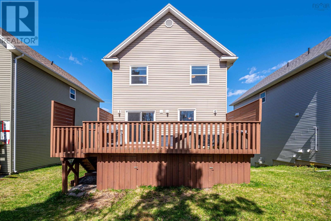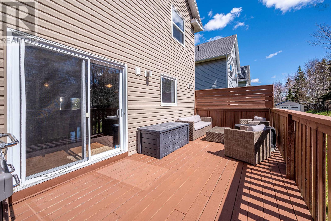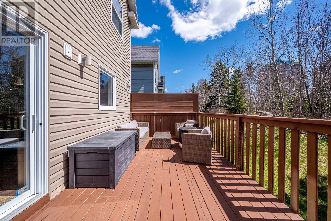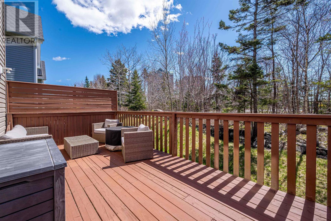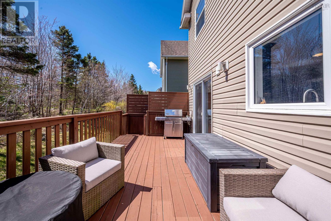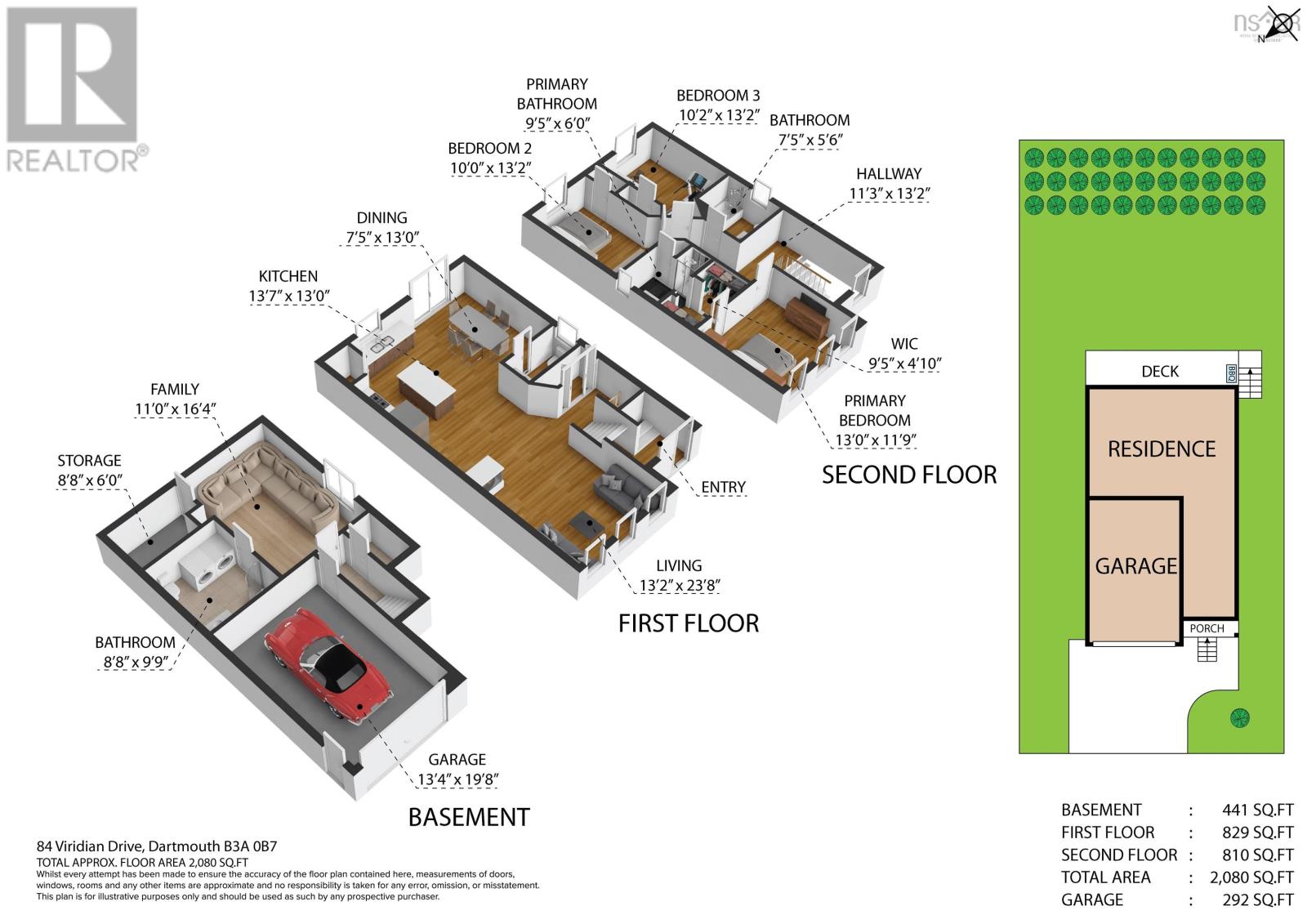3 Bedroom
4 Bathroom
Fireplace
Landscaped
$589,000
Do not miss your opportunity to live in Lancaster Ridge in this meticulously maintained R-2000 home. This family friendly neighborhood is minutes to all amenities. You really are in the heart of Dartmouth with quick access to the bridge and downtown Halifax! This home is highly efficient with low energy costs and has natural gas heating, dryer and most importantly a natural gas stove (and BBQ hookup!). Upstairs features 3 bedrooms, with an ensuite bathroom off the primary and main bathroom. The main level is complete with a powder room, your open concept living room, dining room, kitchen with walk out to the deck plus (southern exposure) a natural gas three-sided fireplace. This area is perfect family gatherings and entertaining. The lower level completes this home with access to the single car garage, a 4-piece washroom and laundry. Book your viewing today! (id:40687)
Property Details
|
MLS® Number
|
202409749 |
|
Property Type
|
Single Family |
|
Community Name
|
Dartmouth |
|
Amenities Near By
|
Golf Course, Playground, Public Transit, Shopping, Place Of Worship |
|
Community Features
|
Recreational Facilities, School Bus |
Building
|
Bathroom Total
|
4 |
|
Bedrooms Above Ground
|
3 |
|
Bedrooms Total
|
3 |
|
Appliances
|
Oven - Gas, Dishwasher, Dryer - Gas, Washer, Refrigerator, Central Vacuum |
|
Constructed Date
|
2010 |
|
Construction Style Attachment
|
Detached |
|
Exterior Finish
|
Aluminum Siding, Stone |
|
Fireplace Present
|
Yes |
|
Flooring Type
|
Ceramic Tile, Hardwood, Laminate |
|
Foundation Type
|
Poured Concrete |
|
Half Bath Total
|
1 |
|
Stories Total
|
2 |
|
Total Finished Area
|
2110 Sqft |
|
Type
|
House |
|
Utility Water
|
Municipal Water |
Parking
|
Garage
|
|
|
Attached Garage
|
|
|
Underground
|
|
Land
|
Acreage
|
No |
|
Land Amenities
|
Golf Course, Playground, Public Transit, Shopping, Place Of Worship |
|
Landscape Features
|
Landscaped |
|
Sewer
|
Municipal Sewage System |
|
Size Irregular
|
0.0918 |
|
Size Total
|
0.0918 Ac |
|
Size Total Text
|
0.0918 Ac |
Rooms
| Level |
Type |
Length |
Width |
Dimensions |
|
Second Level |
Primary Bedroom |
|
|
13.0x11.9 |
|
Second Level |
Ensuite (# Pieces 2-6) |
|
|
9.5x6.0 |
|
Second Level |
Bath (# Pieces 1-6) |
|
|
3 PC |
|
Second Level |
Bedroom |
|
|
10.0x13.2 |
|
Second Level |
Bedroom |
|
|
10.2x13.2 |
|
Basement |
Family Room |
|
|
11.0x16.4 |
|
Basement |
Other |
|
|
Bath/Laundry- 3 PC |
|
Basement |
Storage |
|
|
8.8x6.0 |
|
Main Level |
Living Room |
|
|
13.2x23.8 |
|
Main Level |
Kitchen |
|
|
13.7x13.0 |
|
Main Level |
Dining Room |
|
|
7.5x13.0 |
|
Main Level |
Bath (# Pieces 1-6) |
|
|
2PC |
https://www.realtor.ca/real-estate/26865172/84-viridian-drive-dartmouth-dartmouth

