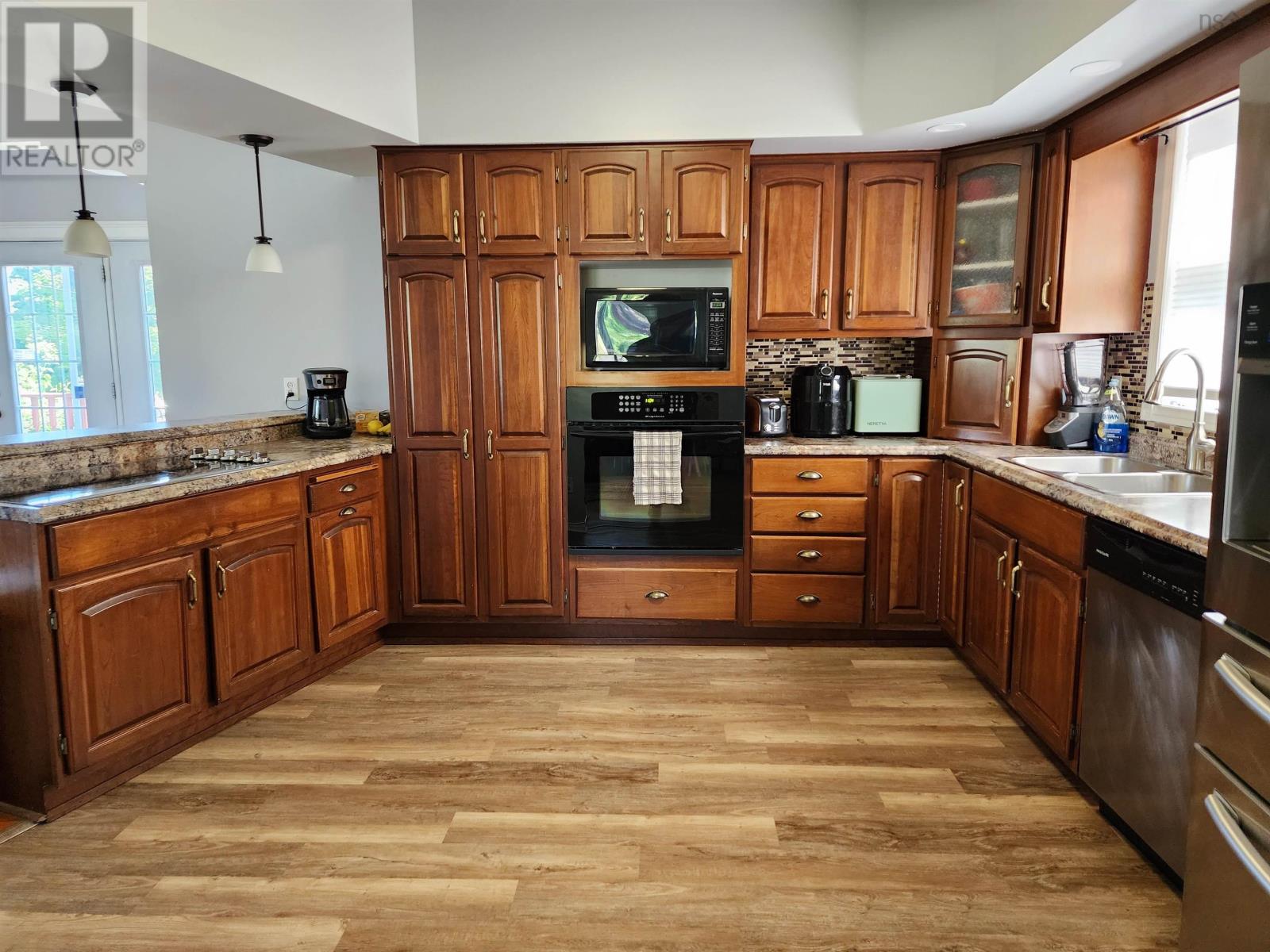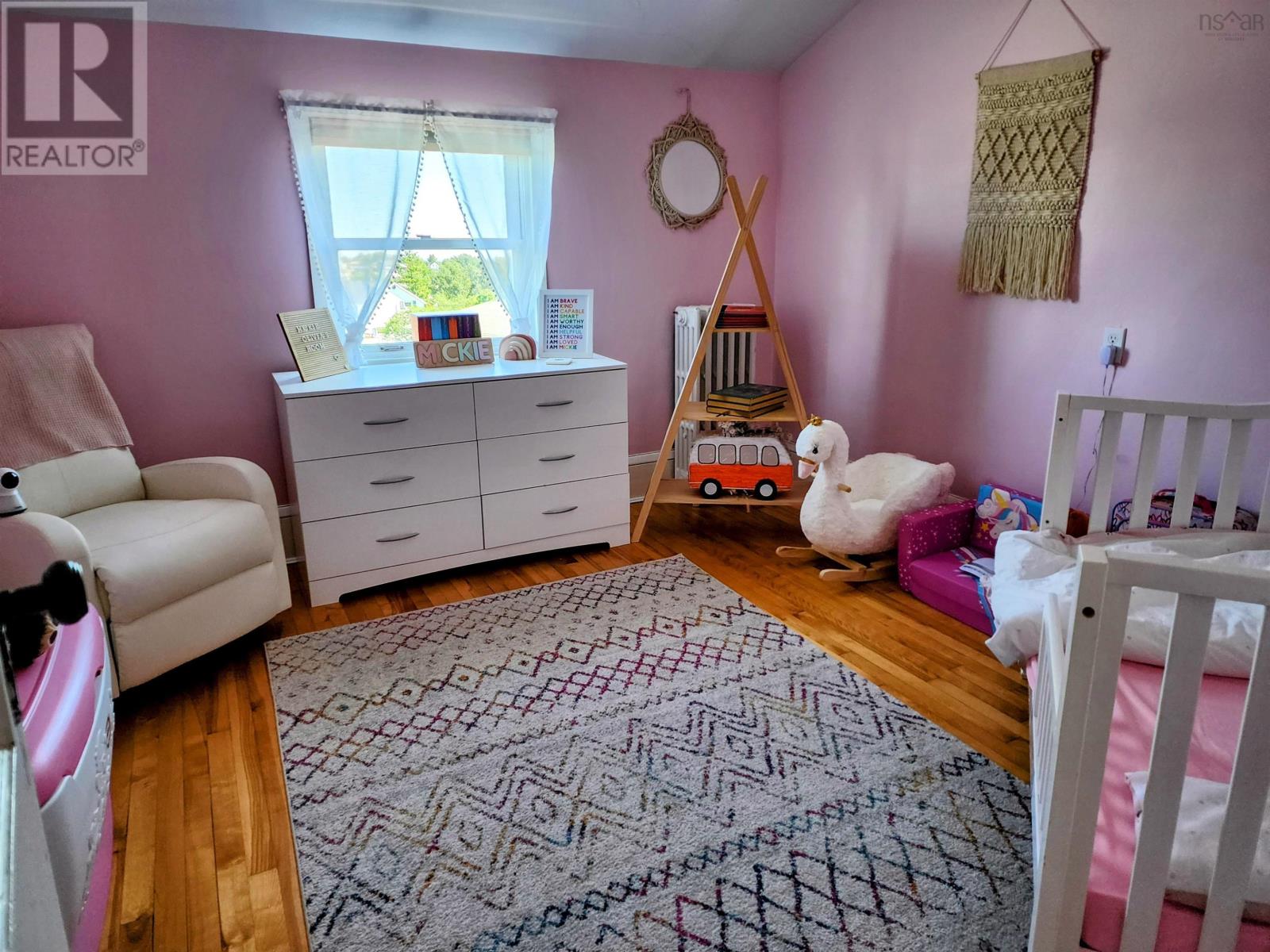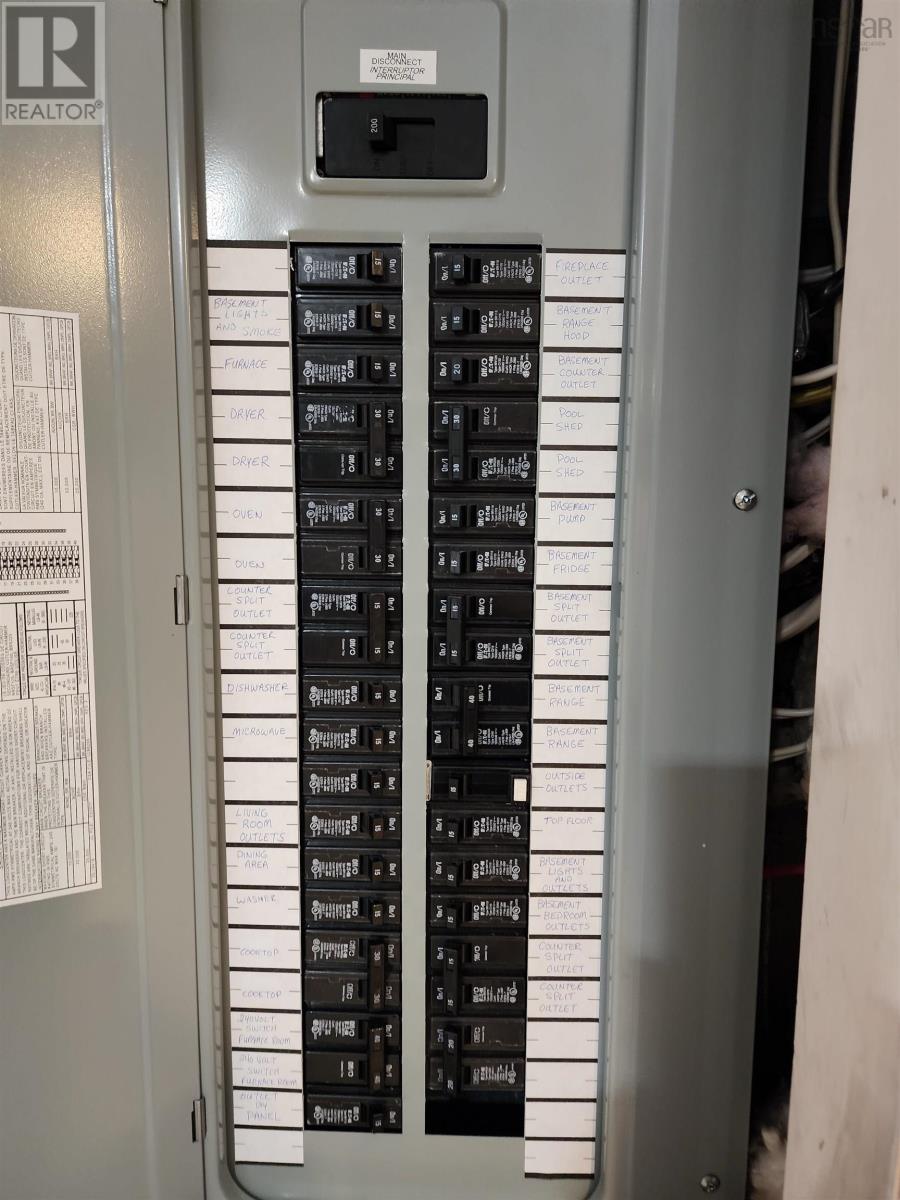3 Bedroom
2 Bathroom
Cape Cod
Inground Pool
Heat Pump
Landscaped
$259,900
Sitting on a corner lot this attractive, move in ready home with inground pool can be yours to enjoy during the hot summer months. Like many homes over the years, it was built to line up with Main street, however, the land follows the angle of Chappel Dr so there is much space left to develop. See aerial photos. Entering at the front you land in an open and sunny foyer/sunroom stretching across the front, the perfect place for a book nook or maybe dog beds! The layout of the main floor is open and flows nicely throughout with the living room at the center of the home, featuring a heat pump and wood burning fireplace. The kitchen offers ample cupboard and counter space and is open to the dining room with a breakfast/coffee peninsula area that divides the rooms but still allows for easy conversations during meal prep and also offers an excellent venue for hosting family get togethers. The garden doors in the dining area offer natural lighting throughout the year and also access to the inground pool during the summer months. The laundry is tucked into a closet in this area. Heading upstairs there are 3 ample bedrooms with closets, a 4 piece bathroom and a ceiling cassette mini AC unit which services the 2nd floor. The lower level has a large family room space with heat pump, den/office, kitchenette, 3 piece bathroom and utility area. There is a walkout at this level and if so desired you could rent out this space if it isn't needed. Outside the pool area of the home is fenced with a stamped concrete deck and a pergola for some shade. There are 2 driveways, one on Main and one on Chappel. Recent updates include: roofing shingles 2023, flooring on main level (-dining area) 2024, heat pumps 2023, oil tank 2024, stamped concrete surrounding pool 2021, hot water tank 2023, sand filter for pool 2022, fencing 2024. The appliances and storage shed at back will remain with the purchase. Virtual walkthrough, aerial photos and floorplan attached to the listing. (id:40687)
Property Details
|
MLS® Number
|
202416212 |
|
Property Type
|
Single Family |
|
Community Name
|
Glace Bay |
|
Amenities Near By
|
Golf Course, Park, Playground, Public Transit, Shopping, Place Of Worship, Beach |
|
Community Features
|
School Bus |
|
Features
|
Level |
|
Pool Type
|
Inground Pool |
|
Structure
|
Shed |
Building
|
Bathroom Total
|
2 |
|
Bedrooms Above Ground
|
3 |
|
Bedrooms Total
|
3 |
|
Appliances
|
Cooktop - Electric, Oven - Electric, Dishwasher, Dryer, Washer, Refrigerator |
|
Architectural Style
|
Cape Cod |
|
Basement Development
|
Finished |
|
Basement Features
|
Walk Out |
|
Basement Type
|
Full (finished) |
|
Constructed Date
|
1940 |
|
Construction Style Attachment
|
Detached |
|
Cooling Type
|
Heat Pump |
|
Exterior Finish
|
Vinyl |
|
Flooring Type
|
Carpeted, Hardwood, Tile |
|
Foundation Type
|
Poured Concrete |
|
Stories Total
|
2 |
|
Total Finished Area
|
2369 Sqft |
|
Type
|
House |
|
Utility Water
|
Municipal Water |
Land
|
Acreage
|
No |
|
Land Amenities
|
Golf Course, Park, Playground, Public Transit, Shopping, Place Of Worship, Beach |
|
Landscape Features
|
Landscaped |
|
Sewer
|
Municipal Sewage System |
|
Size Irregular
|
0.1808 |
|
Size Total
|
0.1808 Ac |
|
Size Total Text
|
0.1808 Ac |
Rooms
| Level |
Type |
Length |
Width |
Dimensions |
|
Second Level |
Bath (# Pieces 1-6) |
|
|
8.11 x 6.2 |
|
Second Level |
Primary Bedroom |
|
|
14 x 14.4 |
|
Second Level |
Bedroom |
|
|
11.10 x 11.8 |
|
Second Level |
Bedroom |
|
|
13.9 x 12.11 |
|
Basement |
Family Room |
|
|
20.11 X 24.6 |
|
Basement |
Den |
|
|
12.2 x 9.2 |
|
Basement |
Bath (# Pieces 1-6) |
|
|
8 x 8.6 |
|
Main Level |
Foyer |
|
|
24.9 x 6.4 |
|
Main Level |
Living Room |
|
|
13.10 x 24.1 |
|
Main Level |
Dining Room |
|
|
13 x 17.1 |
|
Main Level |
Laundry Room |
|
|
4.6 x 4 |
|
Main Level |
Kitchen |
|
|
11.11 x 14.1 |
|
Main Level |
Kitchen |
|
|
14 x 9.10 |
https://www.realtor.ca/real-estate/27146297/838-main-street-glace-bay-glace-bay


















































