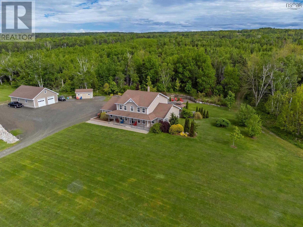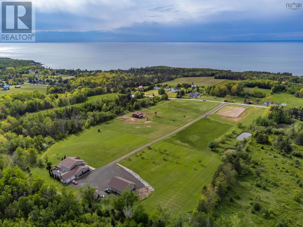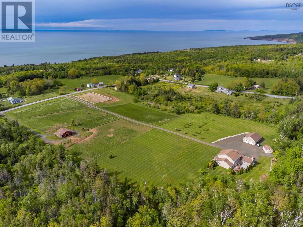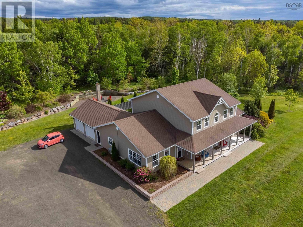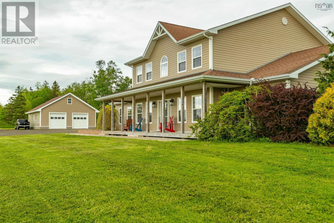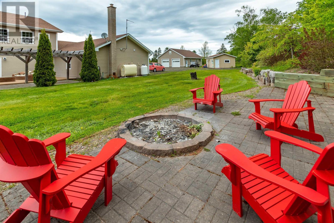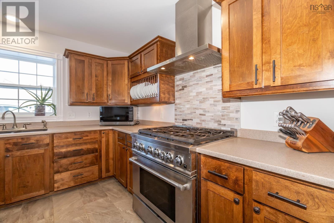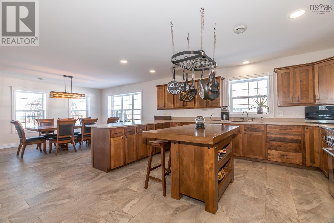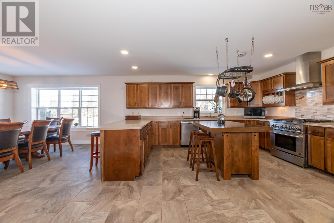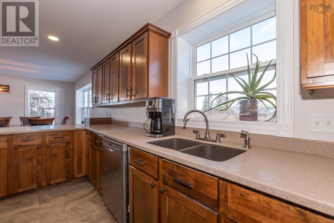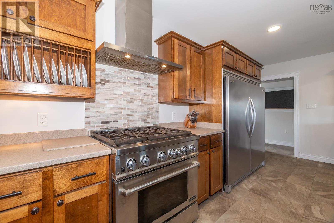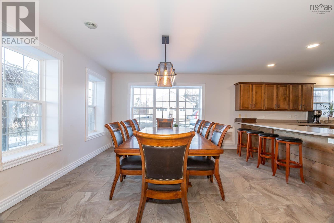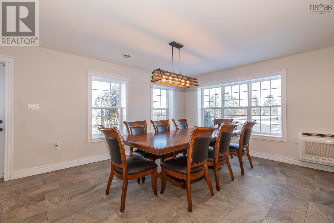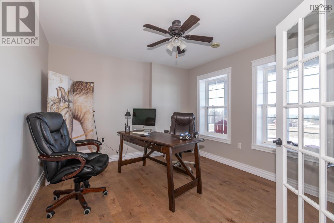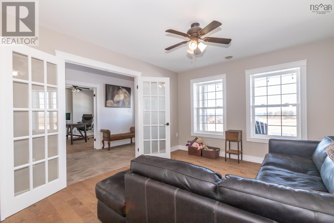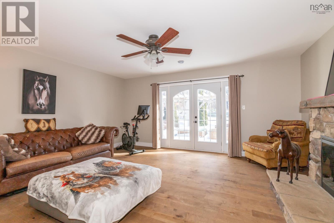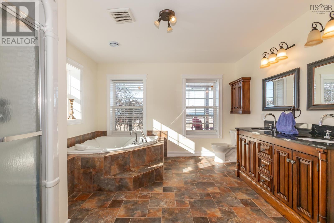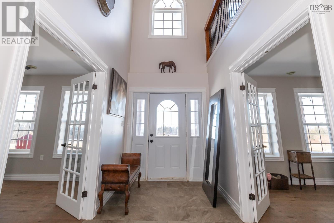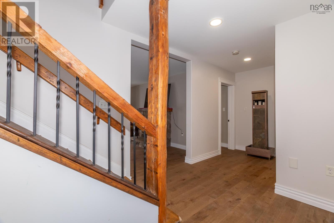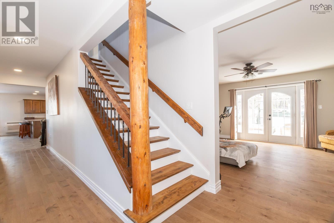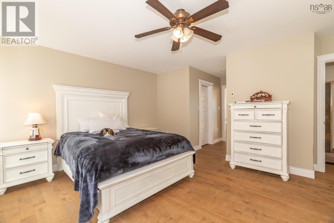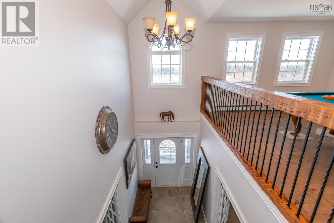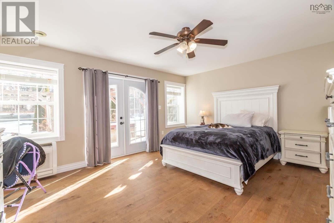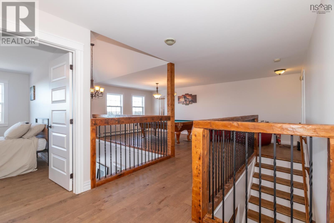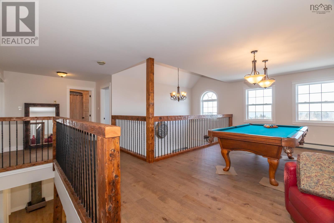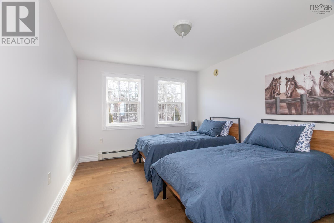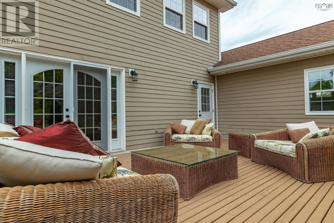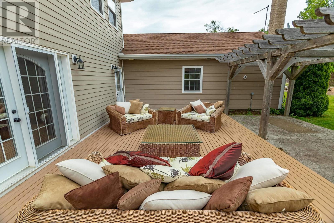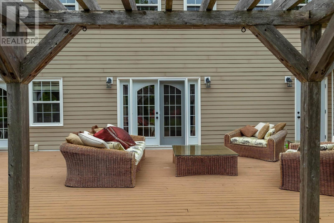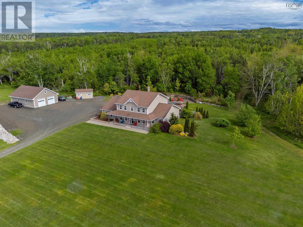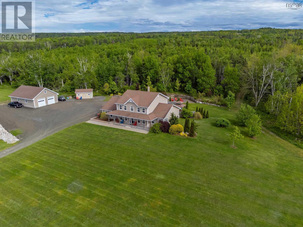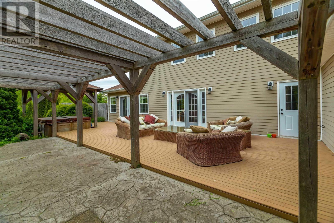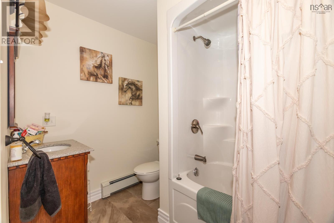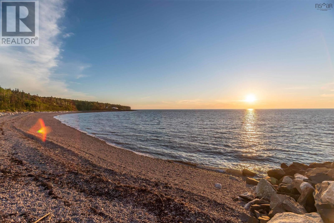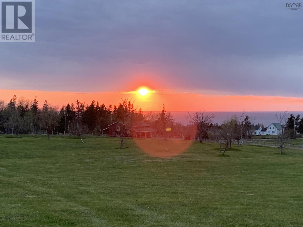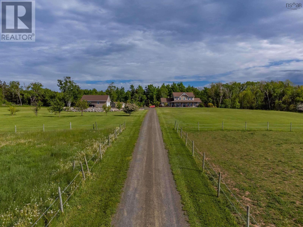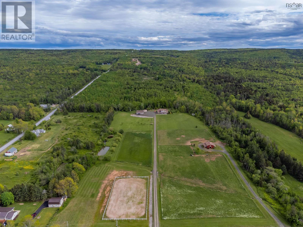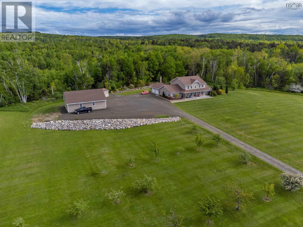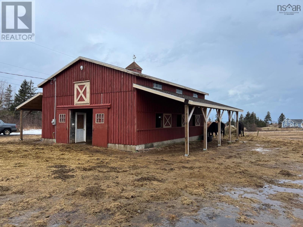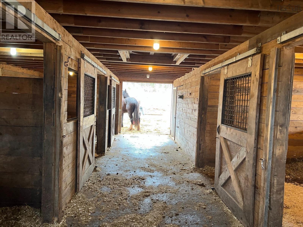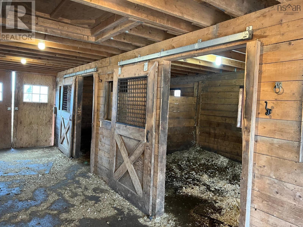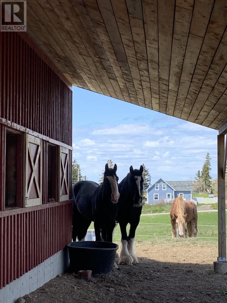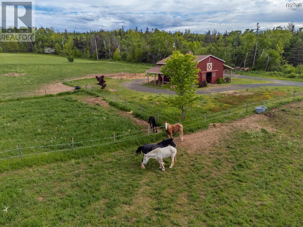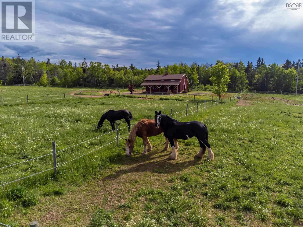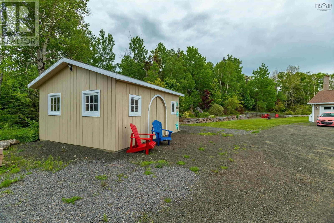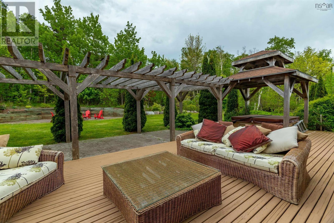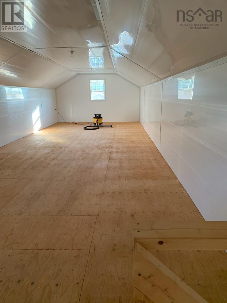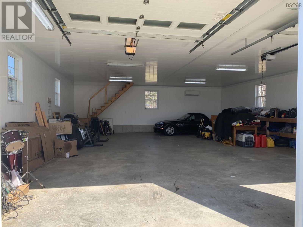5 Bedroom
4 Bathroom
Heat Pump
Acreage
$1,099,000
Welcome to your equestrian haven in the charming seaside community of Hampton, Nova Scotia. Nestled on 39 acres of picturesque landscape, 8264 Shore Road offers the perfect blend of tranquility and luxury living. As you enter through the long driveway, you'll be greeted by sprawling pastures and wooded acreage, providing ample space for your equestrian companions to roam freely, and including a fenced riding arena. The Kentucky-style horse barn is a true gem, offering all the amenities needed for the discerning equestrian enthusiast. But that's not all - this property also boasts a huge climate-controlled garage, ideal for storing your special vehicles and equipment, or perhaps serving as a tradesperson's dream workshop. The executive-style 3300 sqft. home exudes elegance and comfort, featuring main floor Primary suite for added convenience, along with a spacious games room and four additional bedrooms upstairs. Take in all the breathtaking views of the Bay of Fundy from the comfort of your own home, or entertain guests in the Chef's kitchen, complete with top-of-the-line appliances and ample seating space. With its set-back location from the road, you'll enjoy a sense of privacy and seclusion, while still being close to Hampton Beach and the nearby wharf. Whether you're a horse lover, car enthusiast, or simply seeking a serene retreat by the sea, this property offers endless possibilities for the discerning buyer. Don't miss your chance to make 8264 Shore Road your own slice of paradise in Nova Scotia. Schedule your viewing today! (id:40687)
Property Details
|
MLS® Number
|
202406967 |
|
Property Type
|
Agriculture |
|
Community Name
|
Hampton |
|
Amenities Near By
|
Beach |
|
Equipment Type
|
Propane Tank |
|
Farm Type
|
Other, Animal |
|
Features
|
Treed, Sloping, Gazebo |
|
Rental Equipment Type
|
Propane Tank |
|
Structure
|
Shed |
Building
|
Bathroom Total
|
4 |
|
Bedrooms Above Ground
|
5 |
|
Bedrooms Total
|
5 |
|
Appliances
|
Central Vacuum, Range - Gas, Dishwasher, Dryer - Electric, Washer, Refrigerator, Hot Tub, Gas Stove(s) |
|
Basement Type
|
None |
|
Constructed Date
|
2009 |
|
Cooling Type
|
Heat Pump |
|
Exterior Finish
|
Concrete Siding |
|
Flooring Type
|
Engineered Hardwood, Porcelain Tile |
|
Half Bath Total
|
2 |
|
Stories Total
|
2 |
|
Total Finished Area
|
4000 Sqft |
Parking
Land
|
Acreage
|
Yes |
|
Land Amenities
|
Beach |
|
Sewer
|
Septic System |
|
Size Irregular
|
39 |
|
Size Total
|
39 Ac |
|
Size Total Text
|
39 Ac |
Rooms
| Level |
Type |
Length |
Width |
Dimensions |
|
Second Level |
Games Room |
|
|
12.2 22.10 |
|
Second Level |
Bedroom |
|
|
15.7x10.8 |
|
Second Level |
Bedroom |
|
|
15.7x10.10 |
|
Second Level |
Bedroom |
|
|
15.7x8.3 |
|
Second Level |
Bedroom |
|
|
14x11.9 |
|
Second Level |
Bath (# Pieces 1-6) |
|
|
8.4x6.5 |
|
Main Level |
Kitchen |
|
|
19.7x15.6 |
|
Main Level |
Dining Room |
|
|
19.10x13.9 |
|
Main Level |
Living Room |
|
|
11.10x13.6 |
|
Main Level |
Family Room |
|
|
16.11x15.2 |
|
Main Level |
Den |
|
|
11.7x10.8 |
|
Main Level |
Foyer |
|
|
19x7 |
|
Main Level |
Laundry Room |
|
|
9x5.6 |
|
Main Level |
Bath (# Pieces 1-6) |
|
|
4.11 x 1 |
|
Main Level |
Other |
|
|
5.11x7 |
|
Main Level |
Primary Bedroom |
|
|
16.6x20.3 |
|
Main Level |
Ensuite (# Pieces 2-6) |
|
|
12.2x12.10 |
|
Main Level |
Bath (# Pieces 1-6) |
|
|
5.11x5 |
Utilities
|
Electricity
|
Unknown |
|
DSL*
|
Unknown |
|
Telephone
|
Unknown |
https://www.realtor.ca/real-estate/26742558/8264-shore-road-w-hampton-hampton

