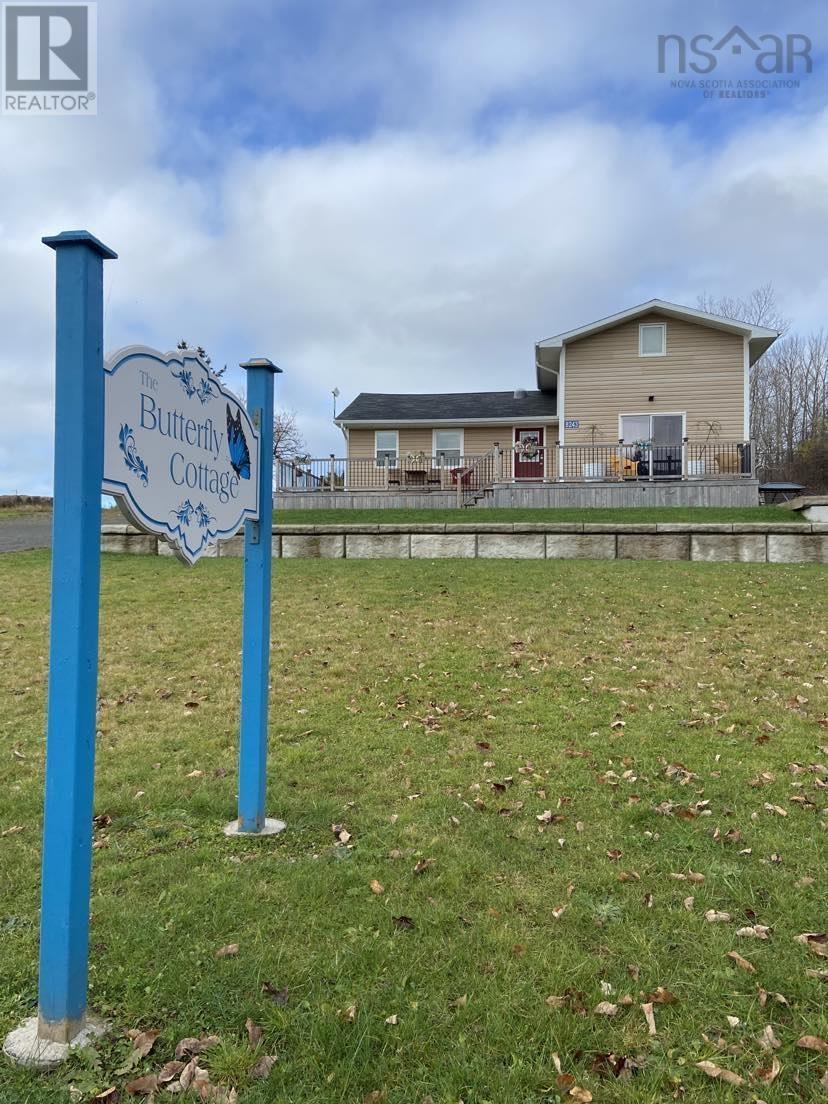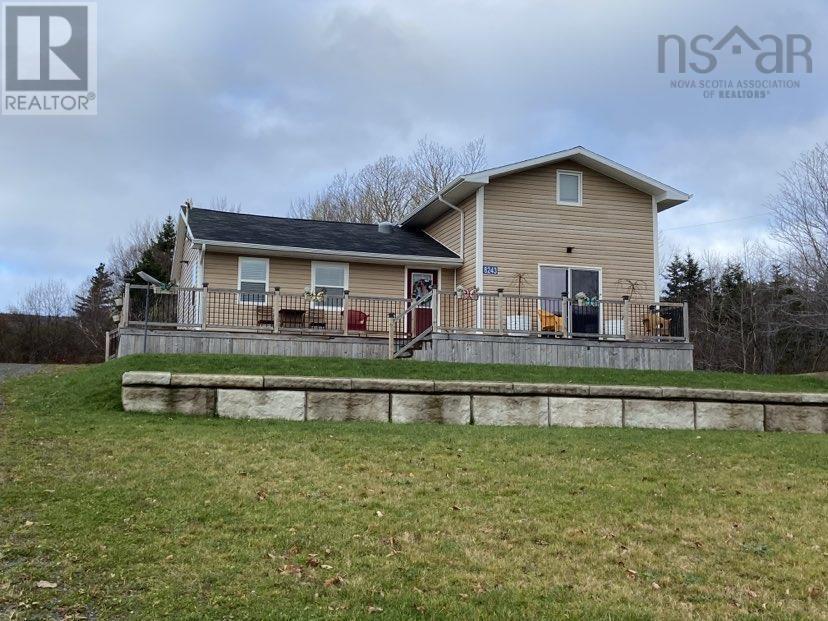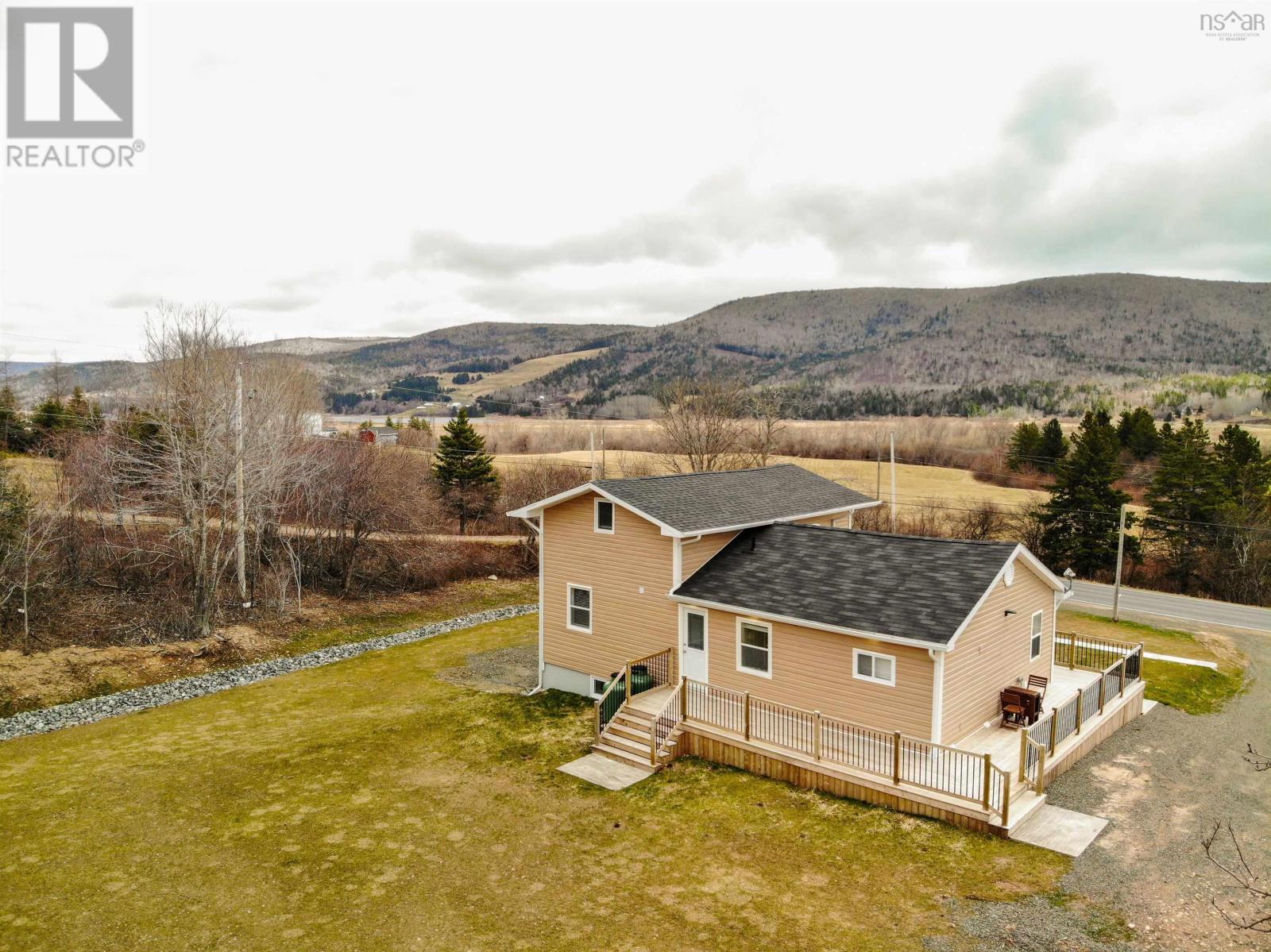5 Bedroom
1 Bathroom
2 Level
$335,000
Welcome home! Nestled amidst the picturesque Margaree Valley, the captivating "Butterfly Cottage" calls your name. Currently offered as an Aribnb option, this stunning gem could be an ideal family home as well. It has recently undergone a complete transformation, both inside and out. The private backyard and the wrap-around deck provide ample space for relaxation and outdoor enjoyment. Stepping inside, you'll be greeted by an open foyer adorned with exquisite custom porcelain flooring. To the right, a spacious living room awaits, boasting patio doors that frame awe-inspiring views of the meandering Margaree River and majestic mountains. Adjacent to the foyer lies a dining room that seamlessly flows into a custom kitchen, complete with top-of-the-line stainless steel appliances. The main floor also features a well-appointed four-piece bathroom and two generously-sized bedrooms situated towards the rear of the house. The rear entrance/laundry room leads to the basement. Descend into this lower level and discover an additional bedroom and den, ideal for accommodating a growing family or hosting overnight guests. A mudroom with a convenient walkout completes this level, ensuring that you have ample storage space for all your outdoor gear. Making your way to the second story, you'll find a thoughtfully designed open concept lounge/den area, perfect for relaxation and unwinding. Adjacent to this space is another bedroom. The home is heated with a propane furnace, ensuring optimal efficiency and warmth throughout the seasons. Conveniently located just a short drive away from the vibrant towns of Inverness and Cheticamp, the Butterfly Cottage offers unparalleled access to an array of activities. Tee off at nearby golf courses, cast your line into pristine fishing spots, explore sandy beaches, hike scenic trails, or rev up your snowmobile for winter escapades. (id:40687)
Property Details
|
MLS® Number
|
202323891 |
|
Property Type
|
Single Family |
|
Community Name
|
Margaree Forks |
|
Amenities Near By
|
Beach |
|
Community Features
|
Recreational Facilities, School Bus |
|
Equipment Type
|
Propane Tank |
|
Features
|
Sloping |
|
Rental Equipment Type
|
Propane Tank |
|
View Type
|
River View |
Building
|
Bathroom Total
|
1 |
|
Bedrooms Above Ground
|
3 |
|
Bedrooms Below Ground
|
2 |
|
Bedrooms Total
|
5 |
|
Appliances
|
Stove, Dishwasher, Microwave Range Hood Combo, Refrigerator |
|
Architectural Style
|
2 Level |
|
Basement Type
|
Partial |
|
Constructed Date
|
1958 |
|
Construction Style Attachment
|
Detached |
|
Exterior Finish
|
Vinyl |
|
Flooring Type
|
Laminate, Porcelain Tile |
|
Foundation Type
|
Poured Concrete |
|
Stories Total
|
2 |
|
Total Finished Area
|
1820 Sqft |
|
Type
|
House |
|
Utility Water
|
Drilled Well |
Parking
|
Gravel
|
|
|
Parking Space(s)
|
|
|
Shared
|
|
Land
|
Acreage
|
No |
|
Land Amenities
|
Beach |
|
Sewer
|
Septic System |
|
Size Irregular
|
0.5 |
|
Size Total
|
0.5 Ac |
|
Size Total Text
|
0.5 Ac |
Rooms
| Level |
Type |
Length |
Width |
Dimensions |
|
Second Level |
Bedroom |
|
|
9.7 x 12.8 + 3.6 x 7.6 |
|
Second Level |
Den |
|
|
7.5 x 11.9 + 1.8 x 6.6 |
|
Basement |
Bedroom |
|
|
8.6 x 11.2 |
|
Basement |
Den |
|
|
7.11x 9.10+2.7x 4.11 |
|
Main Level |
Foyer |
|
|
4.8 x 13.0 |
|
Main Level |
Living Room |
|
|
13.0 x 15.3+2.2 x 8.0 |
|
Main Level |
Dining Nook |
|
|
9.5 x 11.10 |
|
Main Level |
Kitchen |
|
|
9.7 x 7.11 |
|
Main Level |
Bedroom |
|
|
8.2x 9.6 |
|
Main Level |
Bath (# Pieces 1-6) |
|
|
4.9 x 8.10 |
|
Main Level |
Bedroom |
|
|
9.2 x 11.9 |
https://www.realtor.ca/real-estate/26277830/8243-cabot-trail-margaree-forks-margaree-forks










































