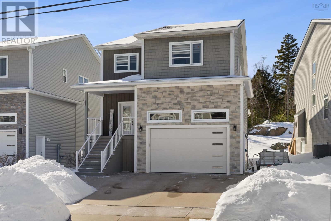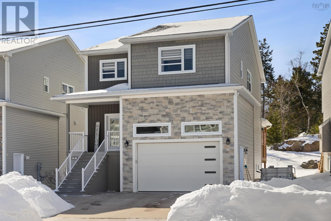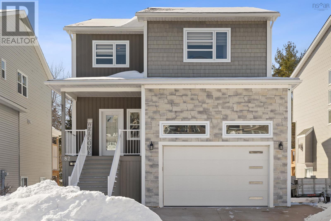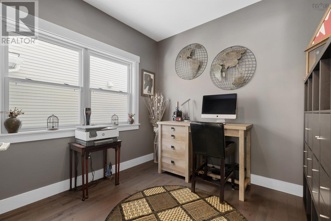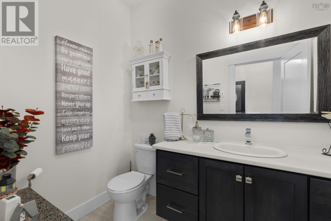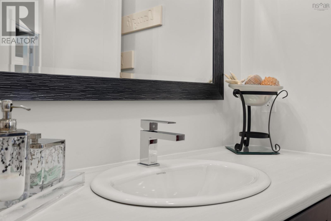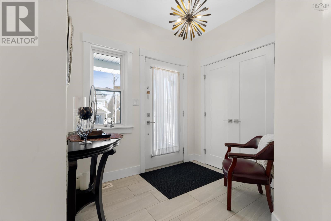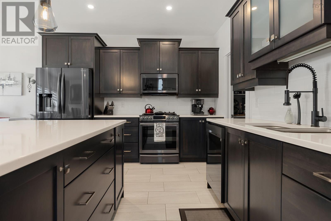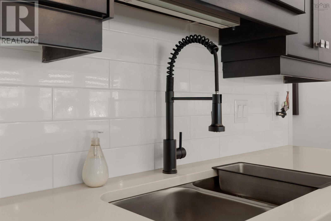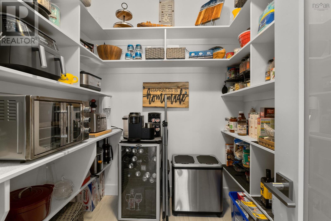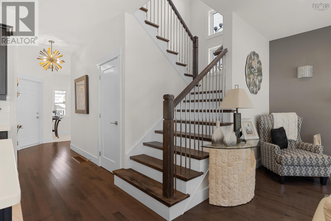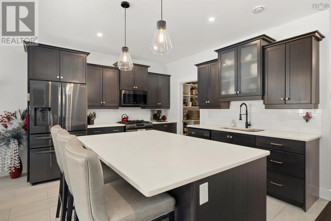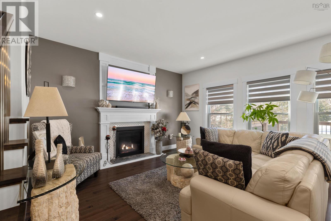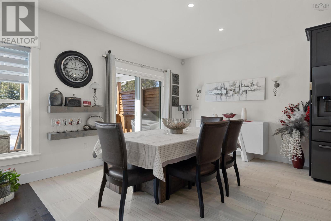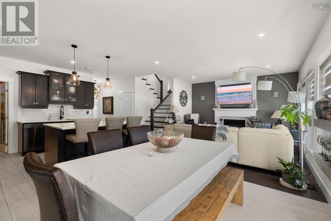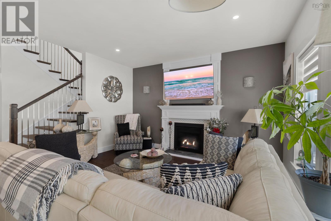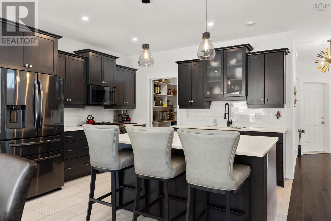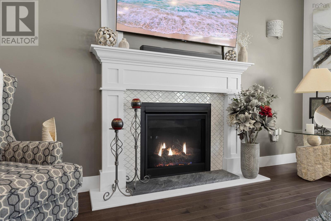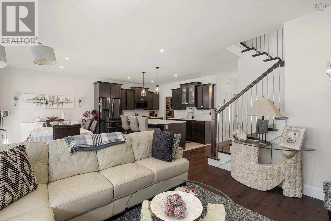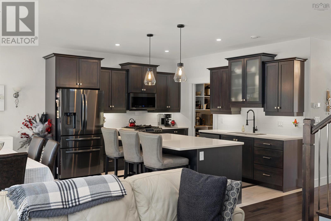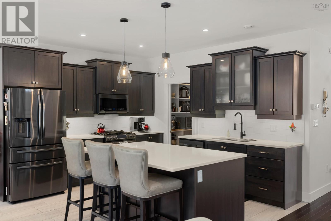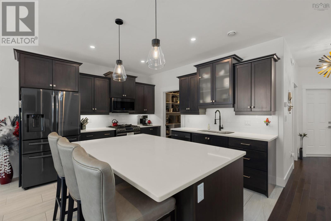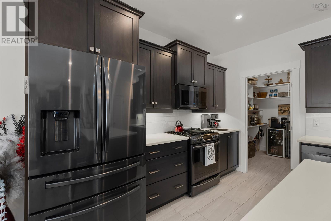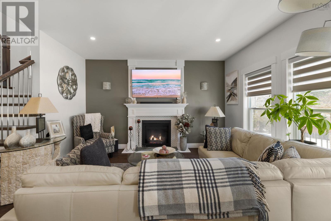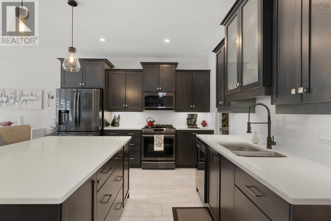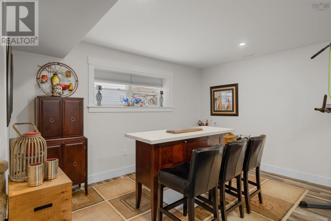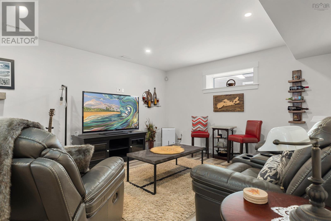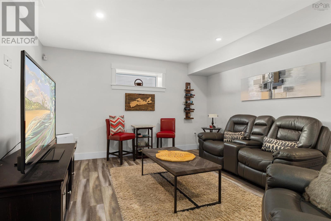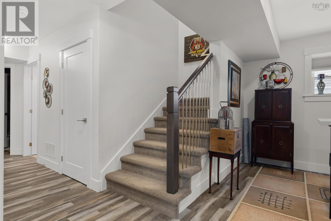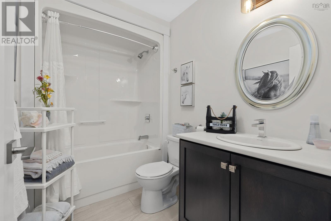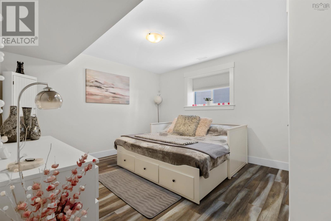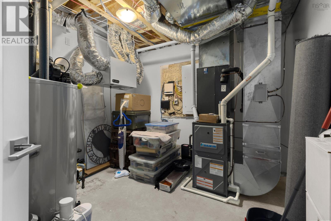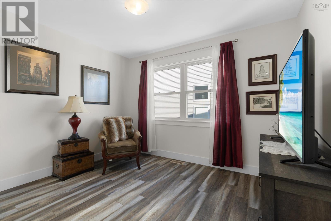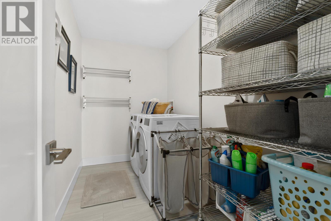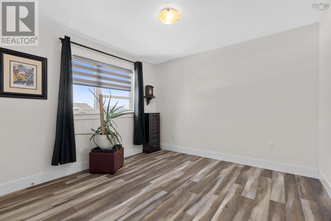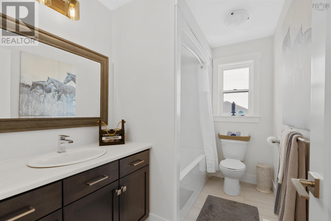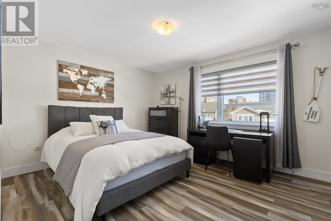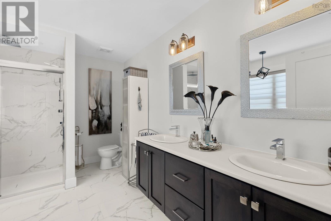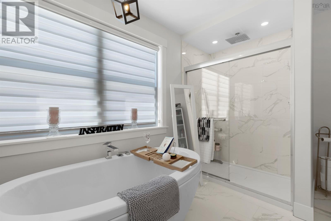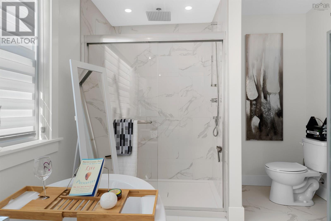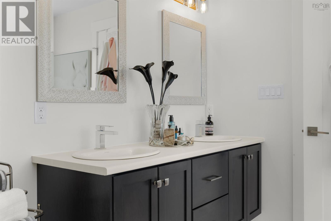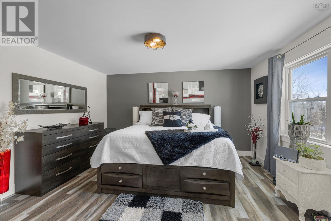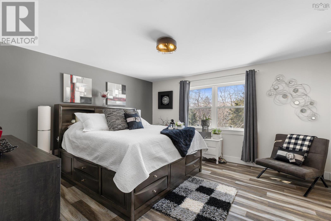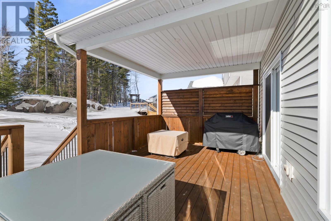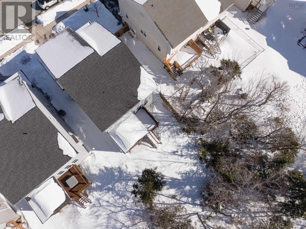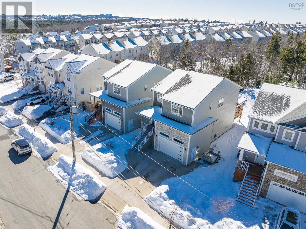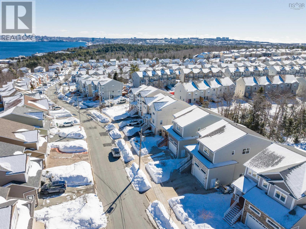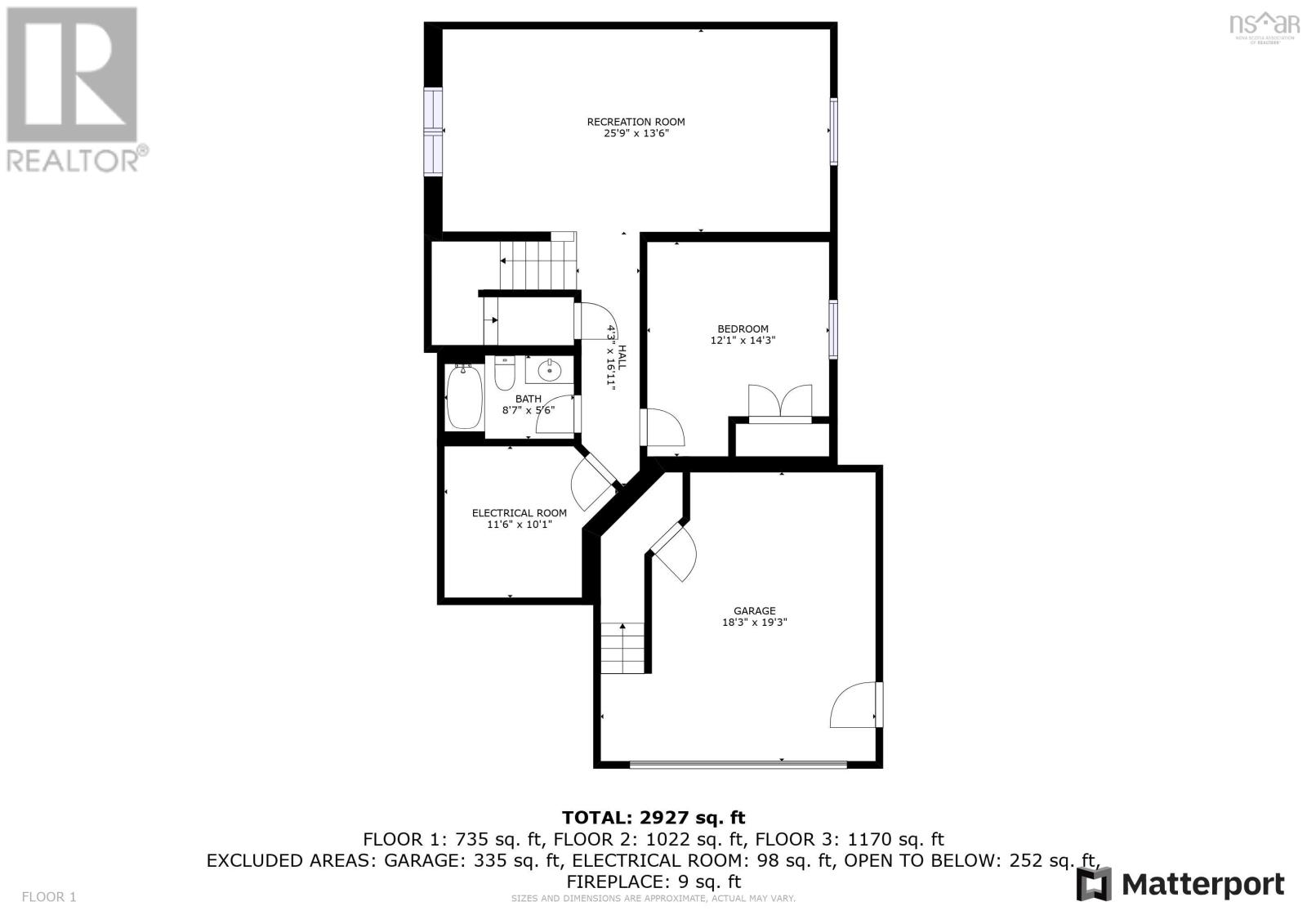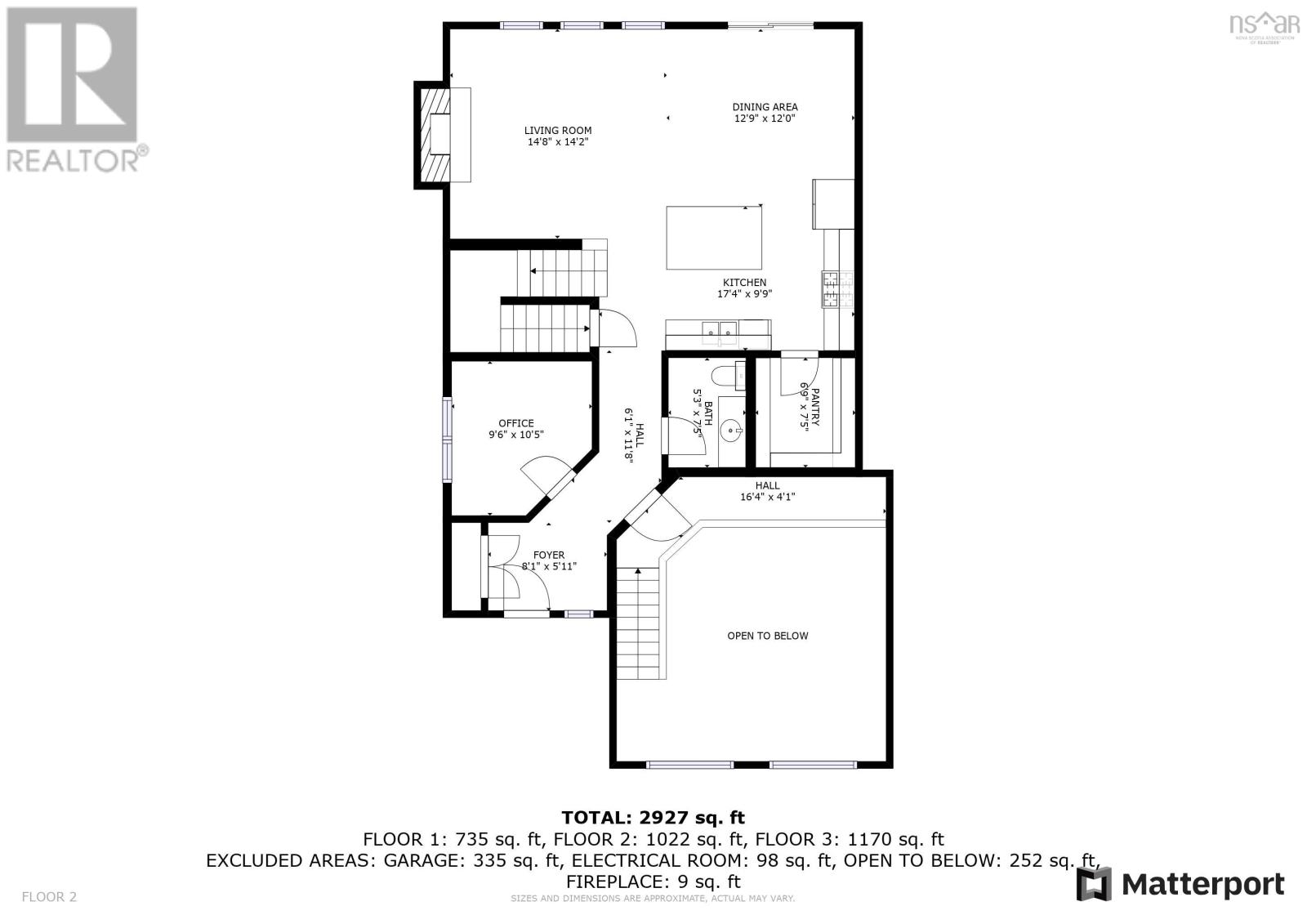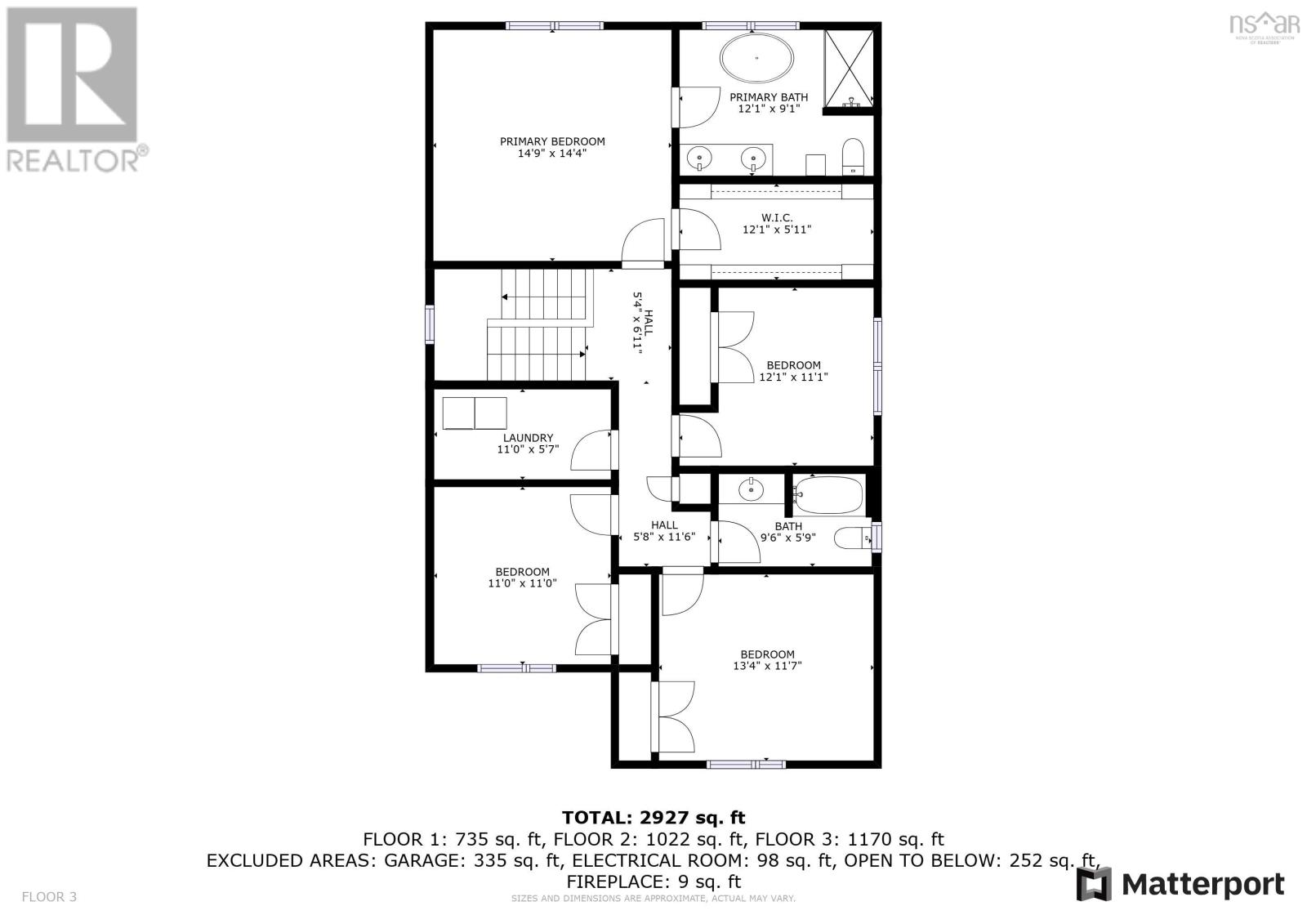5 Bedroom
4 Bathroom
Fireplace
Central Air Conditioning, Heat Pump
Landscaped
$879,900
Two-storey meticulously maintained Bedford Basin water view home is located in the highly sought after Properties at Wentworth. The contemporary open concept main floor showcases a spacious great room with natural gas fireplace, exquisite kitchen with gas range, large island & expansive pantry, in addition to a private den and half bath. The master bedroom has a large walk-in closet and spectacular four piece ensuite. An additional three bedrooms, full bath and laundry complete the second floor. The fully finished lower level has a generous rec room, a 5th bedroom /flex space, and another full bath. This contractor-built home features Low E argon windows, natural gas dryer and hot water tank, engineered flr system (designed for hardwood, laminate and ceramic), colonial trim package, fully ducted heat pump with natural gas backup and integrated HRV system delivers comfortable efficient heating and cooling throughout the year. Close to schools (including popular French Schools), bus routes, restaurants, health-wellness establishments, 15 min drive to downtown Hfx. The low maintenance property w/green belt, covered deck, and privacy louvers will offer the feeling of piece and serenity in an area that bestows everything desired in an urban setting. (id:40687)
Property Details
|
MLS® Number
|
202403266 |
|
Property Type
|
Single Family |
|
Community Name
|
Halifax |
|
Amenities Near By
|
Public Transit, Shopping |
|
Community Features
|
Recreational Facilities, School Bus |
Building
|
Bathroom Total
|
4 |
|
Bedrooms Above Ground
|
4 |
|
Bedrooms Below Ground
|
1 |
|
Bedrooms Total
|
5 |
|
Appliances
|
Range - Gas, Dishwasher, Dryer - Gas, Washer, Microwave, Refrigerator, Gas Stove(s) |
|
Basement Development
|
Finished |
|
Basement Type
|
Full (finished) |
|
Constructed Date
|
2019 |
|
Construction Style Attachment
|
Detached |
|
Cooling Type
|
Central Air Conditioning, Heat Pump |
|
Exterior Finish
|
Stone, Vinyl |
|
Fireplace Present
|
Yes |
|
Flooring Type
|
Ceramic Tile, Hardwood, Laminate |
|
Foundation Type
|
Poured Concrete |
|
Half Bath Total
|
1 |
|
Stories Total
|
3 |
|
Total Finished Area
|
3086 Sqft |
|
Type
|
House |
|
Utility Water
|
Municipal Water |
Parking
Land
|
Acreage
|
No |
|
Land Amenities
|
Public Transit, Shopping |
|
Landscape Features
|
Landscaped |
|
Sewer
|
Municipal Sewage System |
|
Size Irregular
|
0.1344 |
|
Size Total
|
0.1344 Ac |
|
Size Total Text
|
0.1344 Ac |
Rooms
| Level |
Type |
Length |
Width |
Dimensions |
|
Second Level |
Primary Bedroom |
|
|
14.9 x 14.4 |
|
Second Level |
Ensuite (# Pieces 2-6) |
|
|
5 -pc |
|
Second Level |
Bedroom |
|
|
11.1 x 9.7 |
|
Second Level |
Bedroom |
|
|
13.4 x 11.7 |
|
Second Level |
Bedroom |
|
|
11 x 10.11 |
|
Second Level |
Bath (# Pieces 1-6) |
|
|
4 -pc |
|
Lower Level |
Recreational, Games Room |
|
|
25.6 x 13.5 |
|
Lower Level |
Bedroom |
|
|
12.1 x 11.7 |
|
Lower Level |
Bath (# Pieces 1-6) |
|
|
4-pc |
|
Main Level |
Kitchen |
|
|
10 x 8.10 |
|
Main Level |
Living Room |
|
|
14 x 14.2 |
|
Main Level |
Dining Nook |
|
|
12.10 x 10.2 |
|
Main Level |
Den |
|
|
10.6 x 9.6-jog |
|
Main Level |
Bath (# Pieces 1-6) |
|
|
2 -pc |
https://www.realtor.ca/real-estate/26543766/82-fleetview-drive-halifax-halifax

