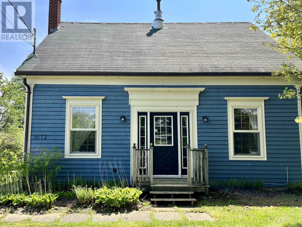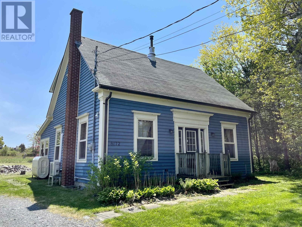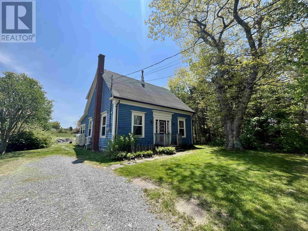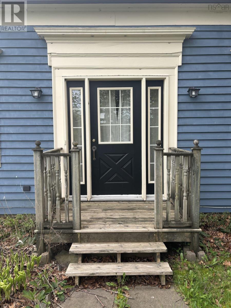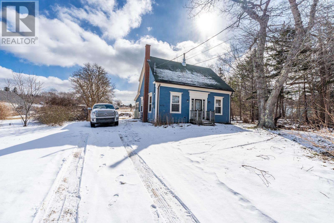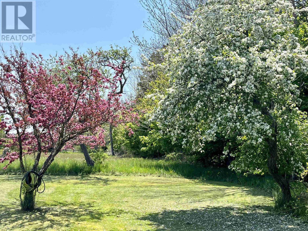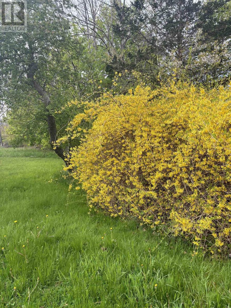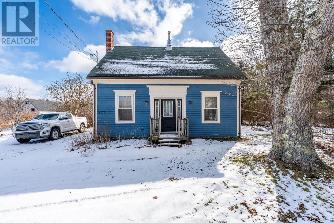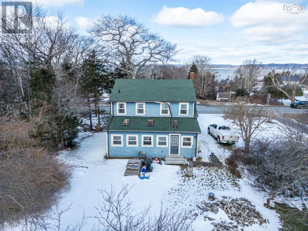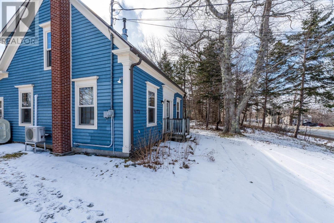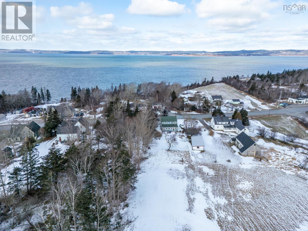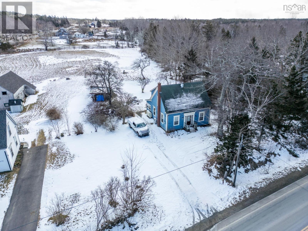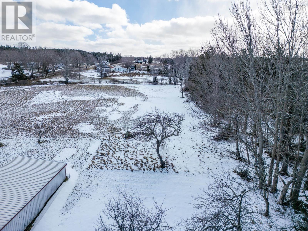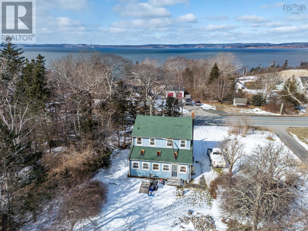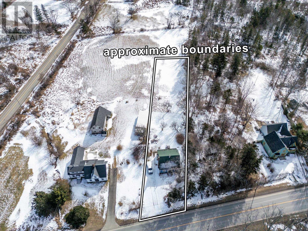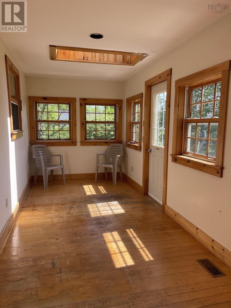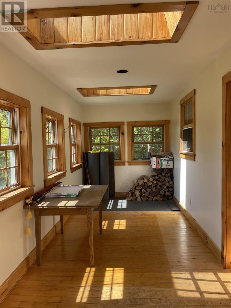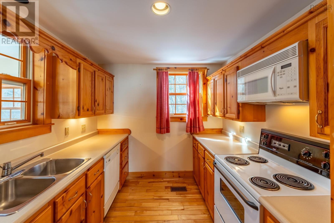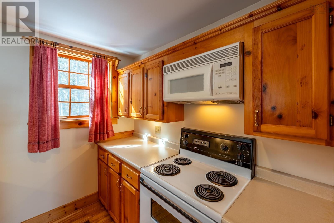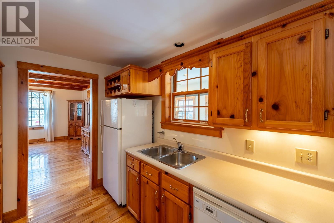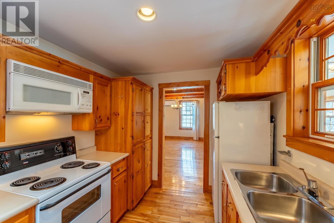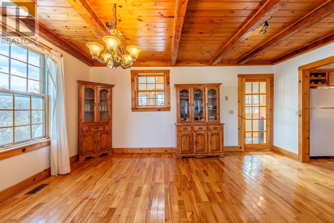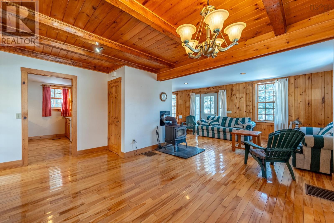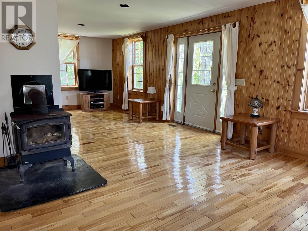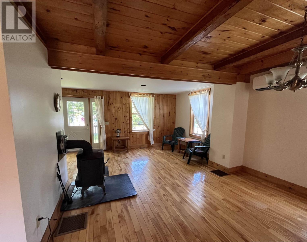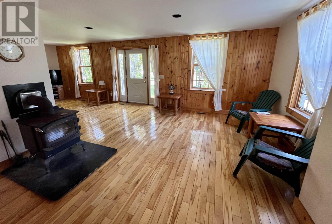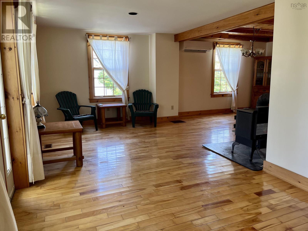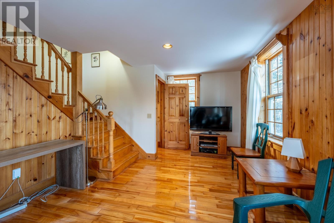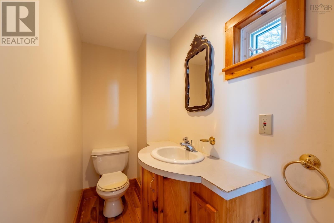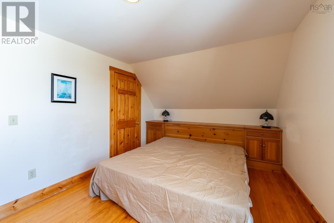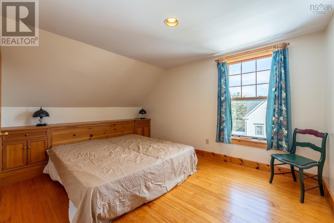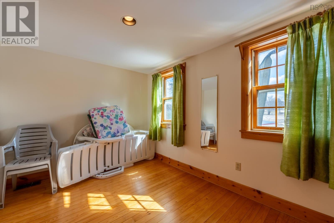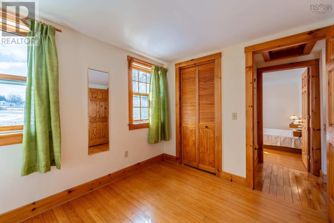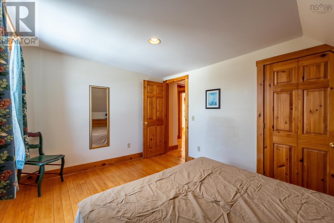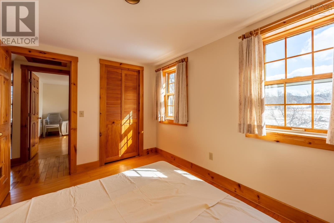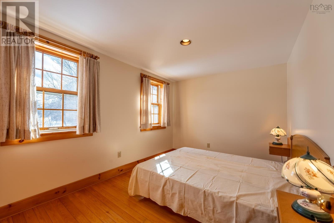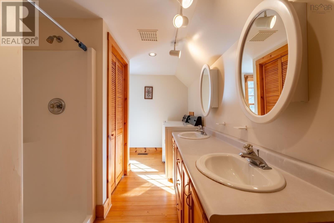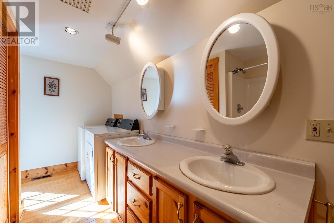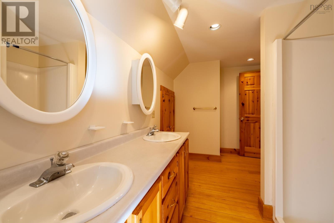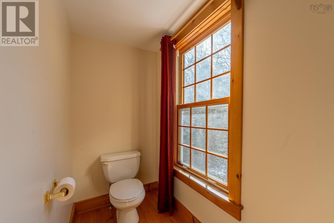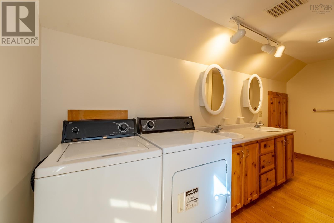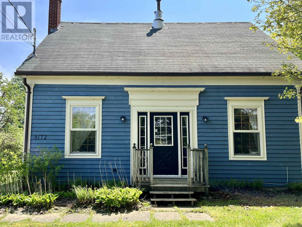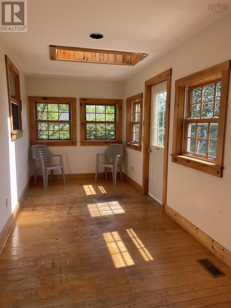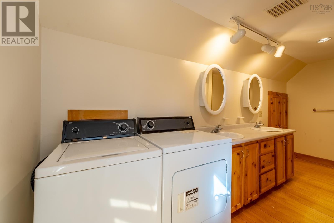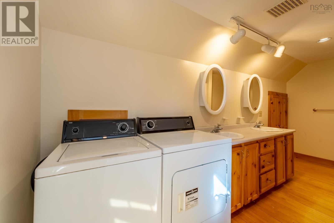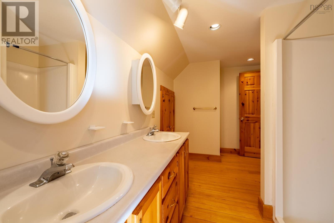3 Bedroom
2 Bathroom
Heat Pump
Landscaped
$229,000
Welcome to this move in ready home conveniently located between Digby and Weymouth. The house has large windows and skylights providing lots of natural light, warm wood accents and gleaming hardwood floors. On the main floor there is a large open living/dining space and a galley kitchen with pantry cupboard, an office nook and half bath. There is also a large sunroom overlooking the private back yard. The lot is half an acre, more than enough space for a garden or to add a garage or shed. Upstairs are three bedrooms each with a large closet, hardwood floors and charming built in furniture. The large three piece bath has double sinks a linen closet and a laundry area. The house heats easily with a Fujitsu heat pump, furnace and a wood stove to keep you cozy on cool days. Upgrades have been done to plumbing and electrical and there is a drilled well. Nearby you can walk along the ocean at Savary Park (3kms) and shop for necessities at the local convenience store. The trip to Digby for all amenities, schools, and medical is a short 10 minute drive. Please don't hesitate to book in a showing today! (id:40687)
Property Details
|
MLS® Number
|
202403152 |
|
Property Type
|
Single Family |
|
Community Name
|
Barton |
|
Amenities Near By
|
Park, Public Transit, Shopping, Place Of Worship, Beach |
|
Community Features
|
School Bus |
|
Features
|
Level |
Building
|
Bathroom Total
|
2 |
|
Bedrooms Above Ground
|
3 |
|
Bedrooms Total
|
3 |
|
Appliances
|
Stove, Dishwasher, Dryer - Gas, Washer, Refrigerator |
|
Basement Development
|
Unfinished |
|
Basement Type
|
Partial (unfinished) |
|
Constructed Date
|
1884 |
|
Construction Style Attachment
|
Detached |
|
Cooling Type
|
Heat Pump |
|
Exterior Finish
|
Wood Siding |
|
Flooring Type
|
Hardwood |
|
Foundation Type
|
Concrete Block, Stone |
|
Half Bath Total
|
1 |
|
Stories Total
|
2 |
|
Total Finished Area
|
1650 Sqft |
|
Type
|
House |
|
Utility Water
|
Drilled Well, Well |
Parking
Land
|
Acreage
|
No |
|
Land Amenities
|
Park, Public Transit, Shopping, Place Of Worship, Beach |
|
Landscape Features
|
Landscaped |
|
Sewer
|
Septic System |
|
Size Irregular
|
0.5 |
|
Size Total
|
0.5 Ac |
|
Size Total Text
|
0.5 Ac |
Rooms
| Level |
Type |
Length |
Width |
Dimensions |
|
Second Level |
Bath (# Pieces 1-6) |
|
|
6.3 x 3.8 + 4.6 x 11. + jog |
|
Second Level |
Bedroom |
|
|
9.8 x 12 |
|
Second Level |
Bedroom |
|
|
11. x 8.6 |
|
Second Level |
Bedroom |
|
|
11.8 x 8.8 |
|
Main Level |
Sunroom |
|
|
7.3 x 27.8 |
|
Main Level |
Kitchen |
|
|
8.6 x 10.6 |
|
Main Level |
Living Room |
|
|
13.4 x 15.3 + 14.9 x 7 |
|
Main Level |
Dining Room |
|
|
8.6 x 16.10 |
|
Main Level |
Bath (# Pieces 1-6) |
|
|
3.7 x 5. +jog |
https://www.realtor.ca/real-estate/26535843/8172-highway-101-barton-barton

