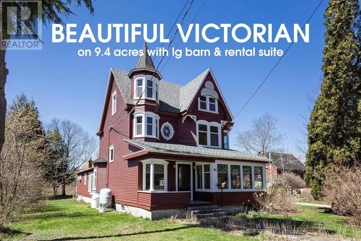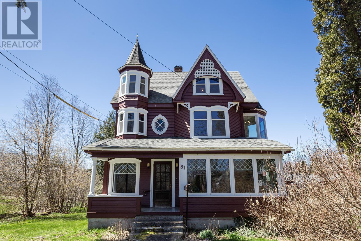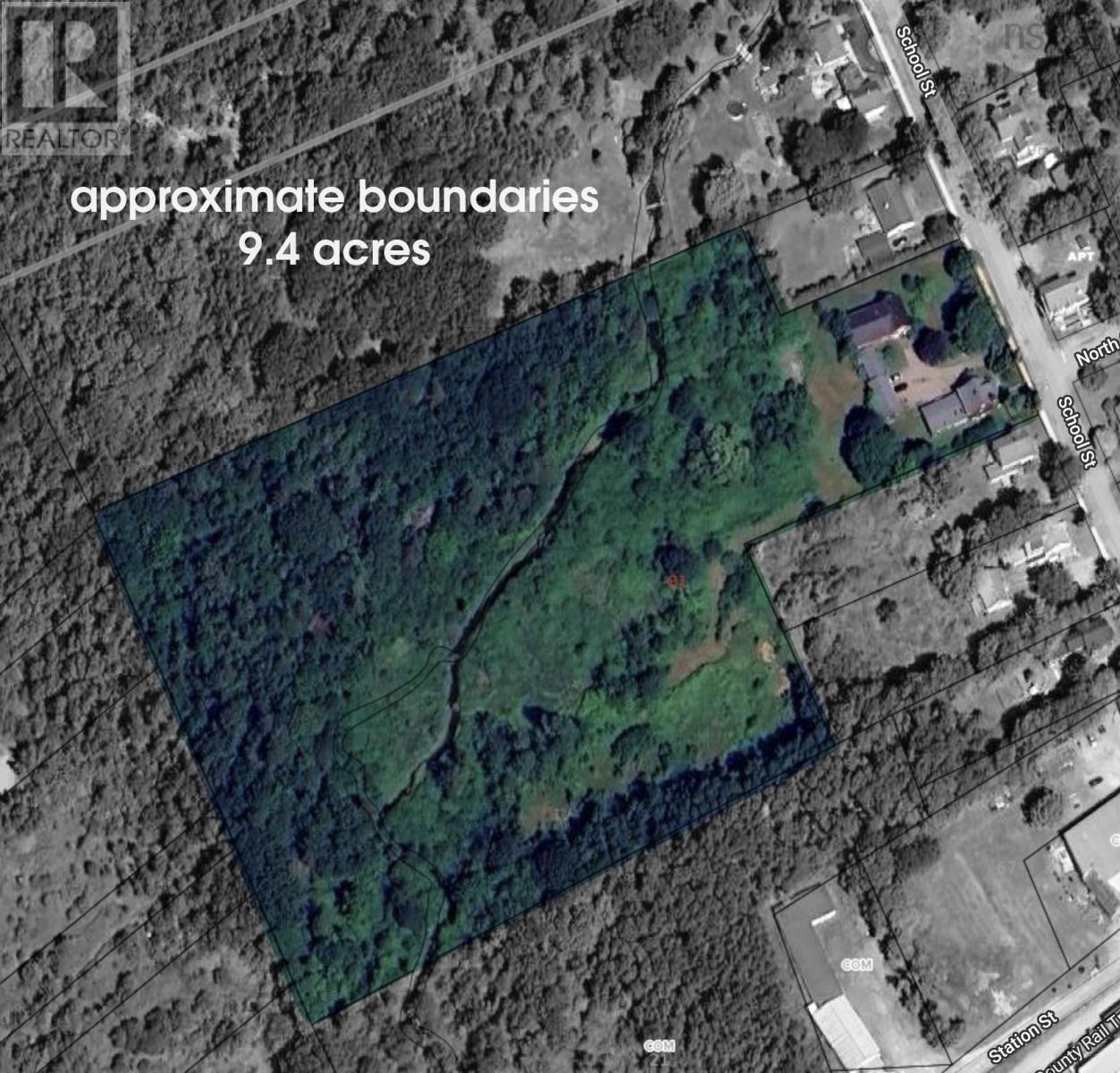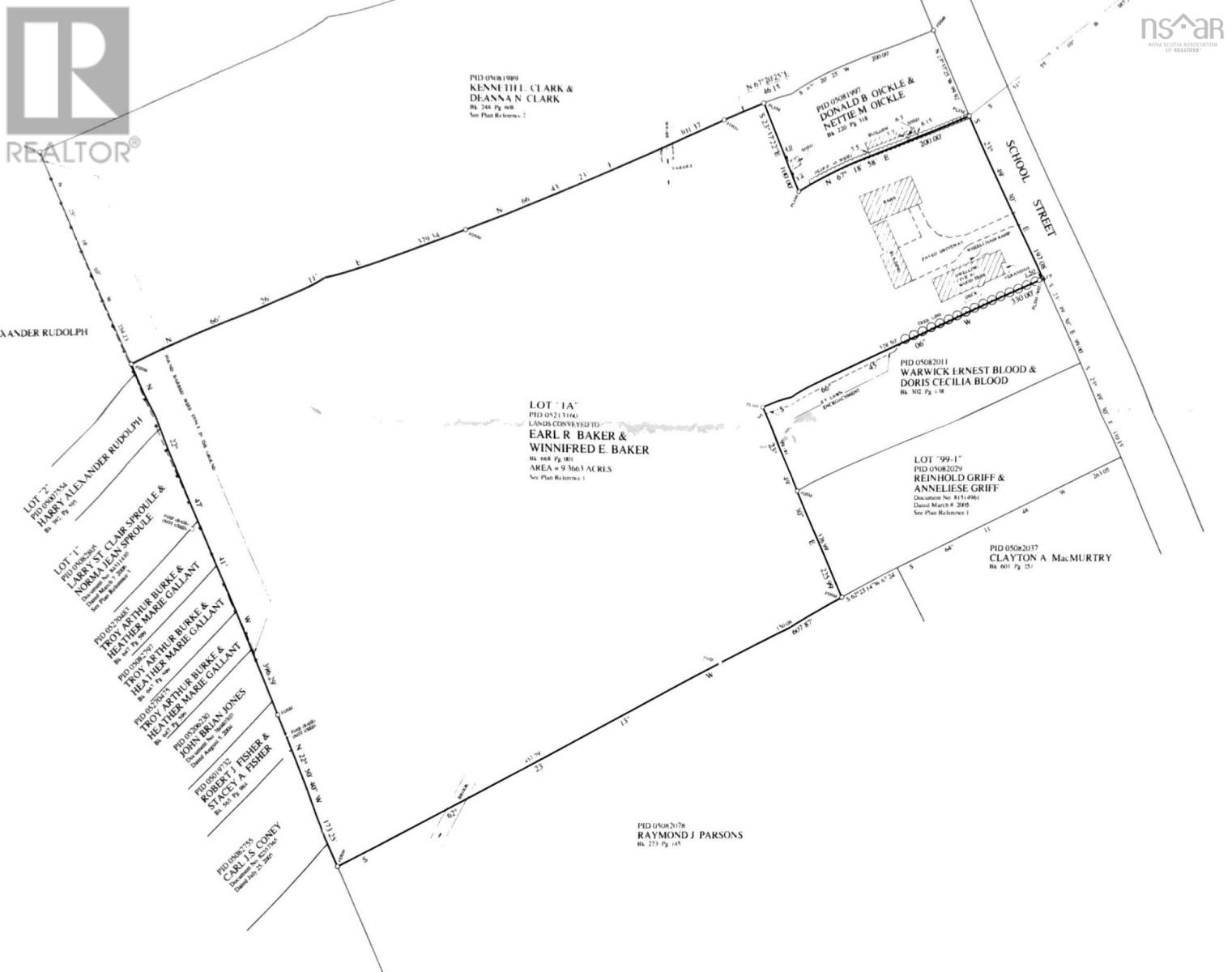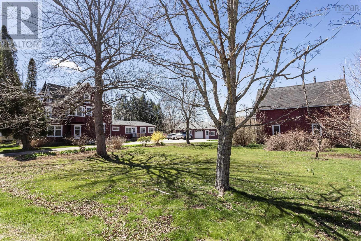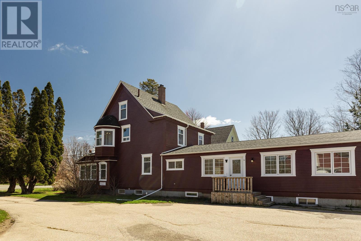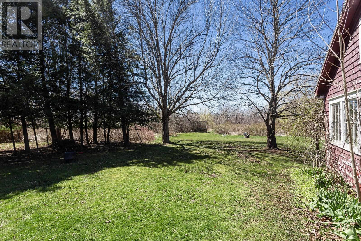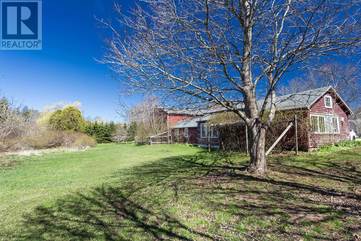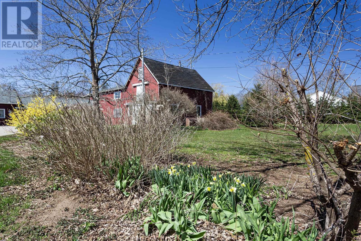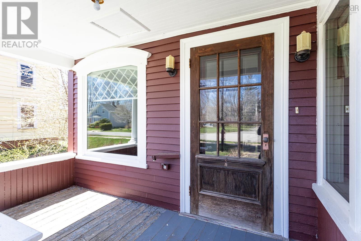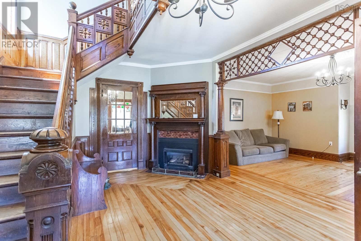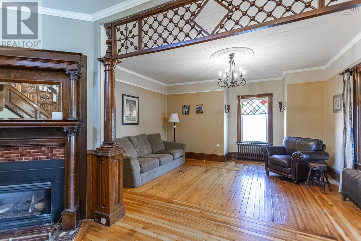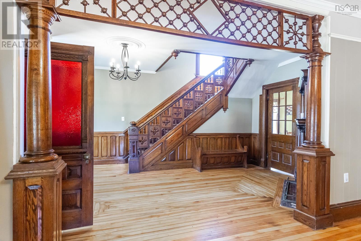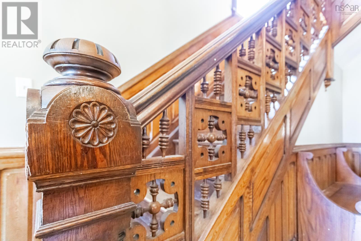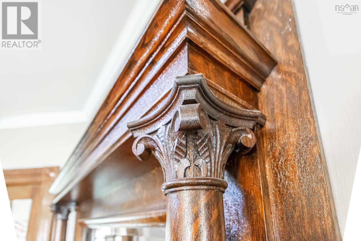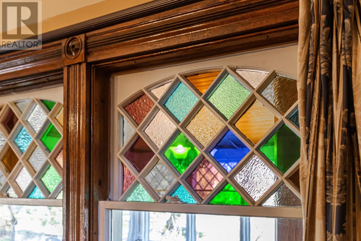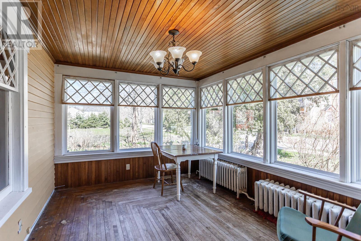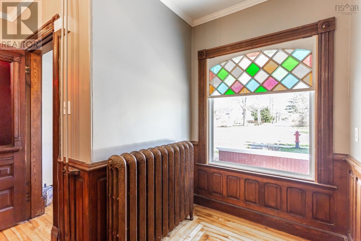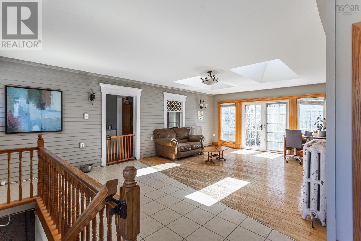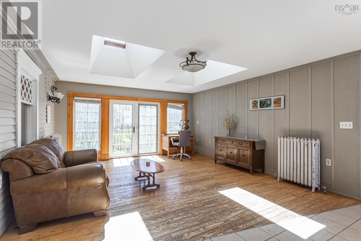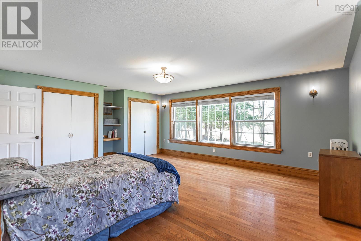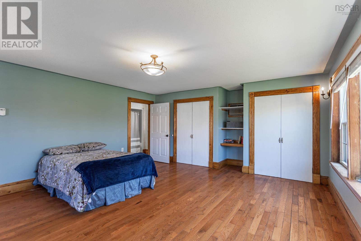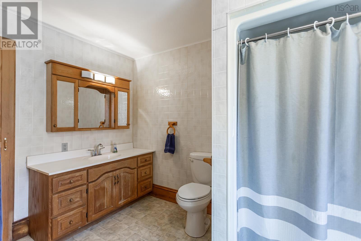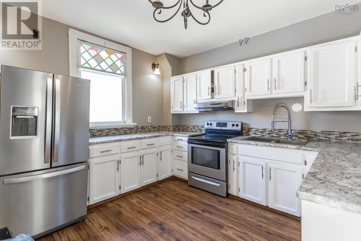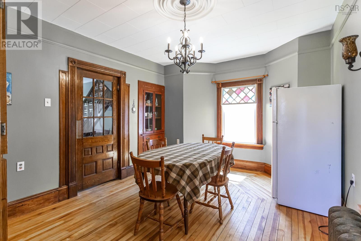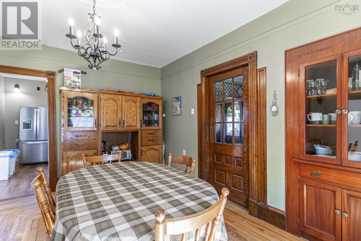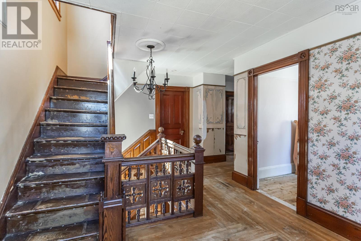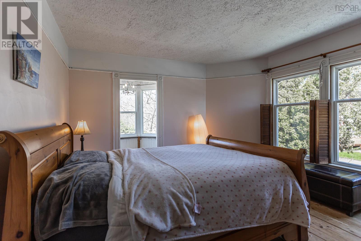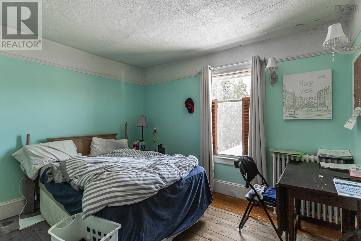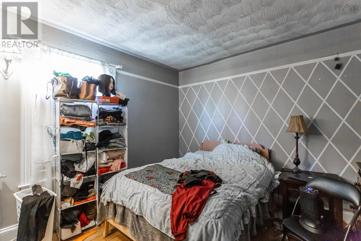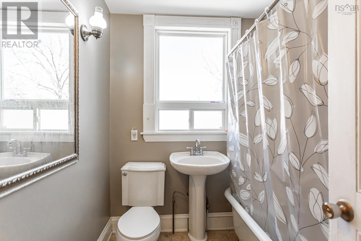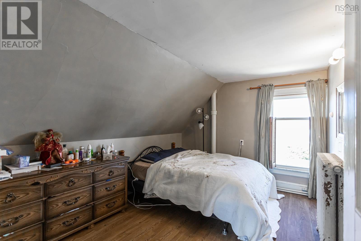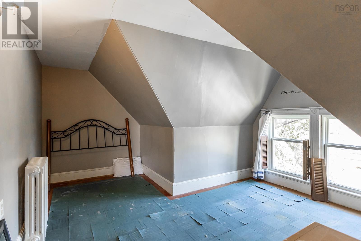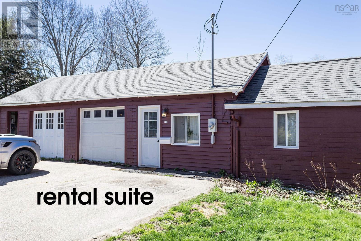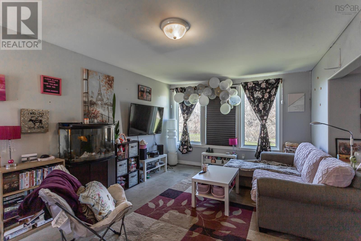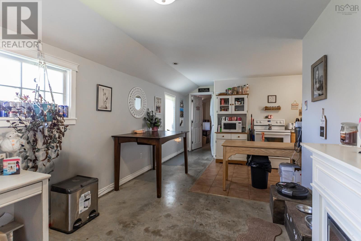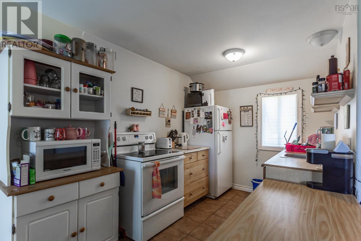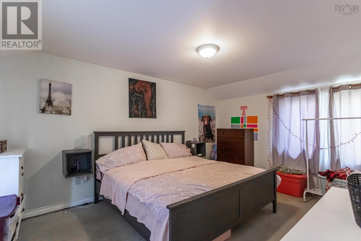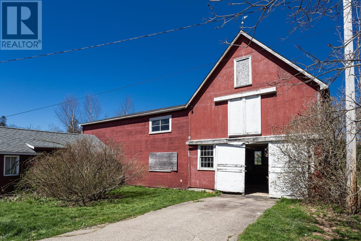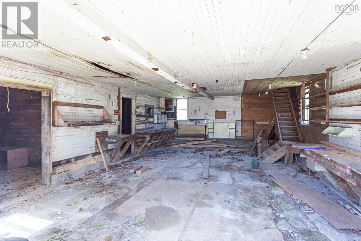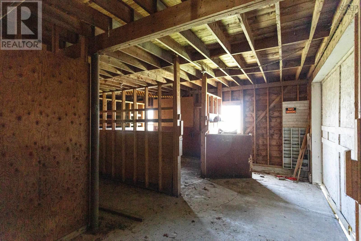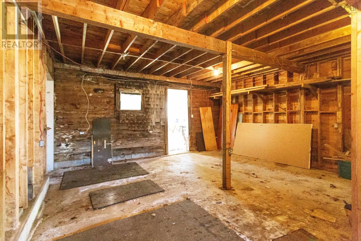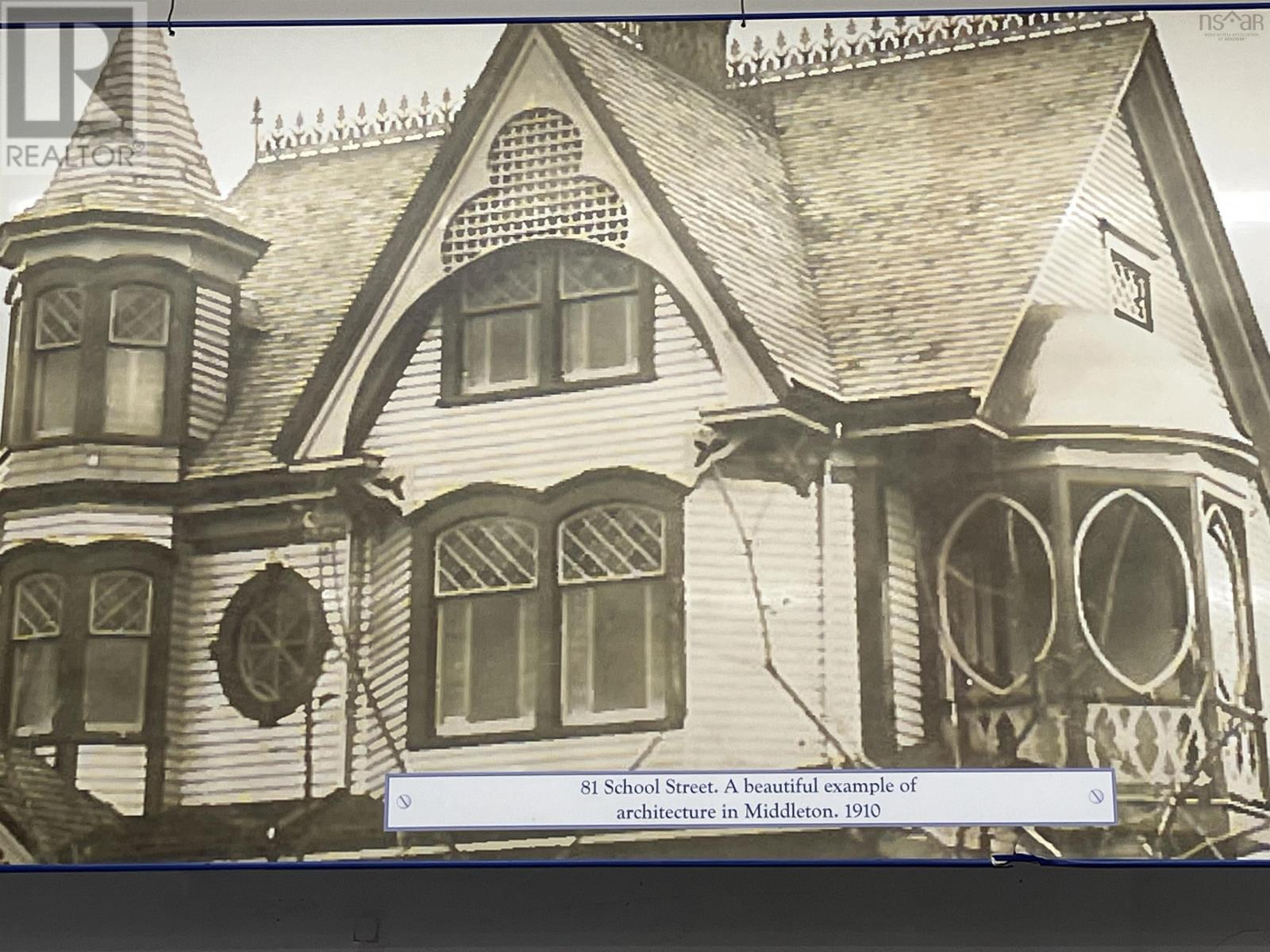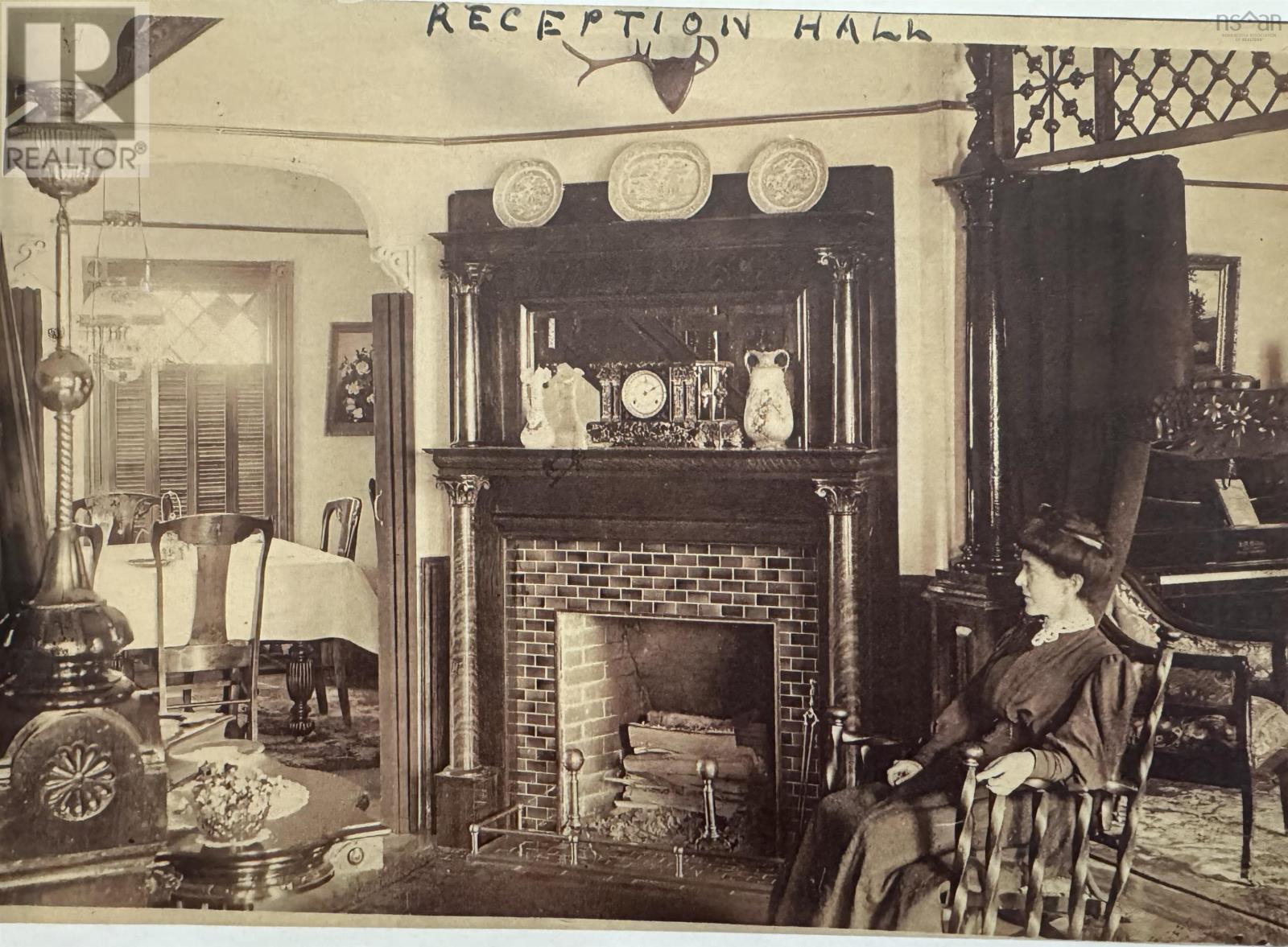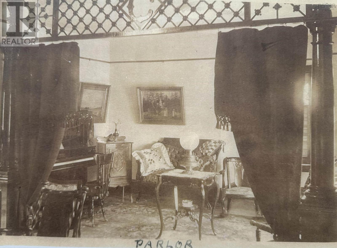6 Bedroom
3 Bathroom
Fireplace
Acreage
Partially Landscaped
$464,500
Nestled on 9.4 acres of serene landscape in Middleton's tranquil North side, discover this captivating estate, a testament to timeless elegance. Dating back to 1906, this home exudes original charm, offering a glimpse into a bygone era. Boasting 6 bedrooms and a detached 1-bedroom in-law apartment, it epitomizes family living at its finest. The main level features a luxurious primary bedroom with an ensuite bath and a generous family room (and this area could be converted easily to another apartment!, while the country kitchen impresses with abundant cabinetry and workspace. Formal dining, living areas, and a sunroom showcase exquisite original hardwood trim and flooring, complemented by stained glass windows and a propane fireplace. The second level hosts 3 bedrooms, one with a turret sunroom, and a 4pc. bath, while the third level offers a charming turret window nook and 2 additional bedrooms. The basement provides ample storage and potential for expansion with a spacious partially-finished games room. The sunny in-law apartment boasts a charming galley kitchen, a 4pc. bath, and a bedroom accommodating a king-size bed comfortably. A single garage and a 2-story barn with box stalls and workshop space, wired for 220, offer practical amenities. With a paved driveway, recently re-shingled roof, and updated windows, the property is meticulously maintained. Enjoy lush perennials and mature trees, ideal for creating your own walking or snowshoe trail system. Just 15 minutes from 14 Wing Greenwood and 1.5 hours from Halifax, and with town services and proximity to amenities, including schools, shopping, restaurants, and a hospital, this property is truly a delightful place to call home. (id:40687)
Property Details
|
MLS® Number
|
202408338 |
|
Property Type
|
Single Family |
|
Community Name
|
Middleton |
|
Amenities Near By
|
Golf Course, Park, Playground, Public Transit, Shopping, Place Of Worship |
|
Community Features
|
Recreational Facilities |
|
Equipment Type
|
Propane Tank |
|
Rental Equipment Type
|
Propane Tank |
Building
|
Bathroom Total
|
3 |
|
Bedrooms Above Ground
|
6 |
|
Bedrooms Total
|
6 |
|
Appliances
|
Stove, Dishwasher, Dryer, Washer, Refrigerator |
|
Basement Development
|
Unfinished |
|
Basement Type
|
Partial (unfinished) |
|
Constructed Date
|
1906 |
|
Construction Style Attachment
|
Detached |
|
Exterior Finish
|
Wood Siding |
|
Fireplace Present
|
Yes |
|
Flooring Type
|
Ceramic Tile, Hardwood, Wood |
|
Foundation Type
|
Concrete Block, Poured Concrete |
|
Stories Total
|
3 |
|
Total Finished Area
|
3700 Sqft |
|
Type
|
House |
|
Utility Water
|
Municipal Water |
Parking
Land
|
Acreage
|
Yes |
|
Land Amenities
|
Golf Course, Park, Playground, Public Transit, Shopping, Place Of Worship |
|
Landscape Features
|
Partially Landscaped |
|
Sewer
|
Municipal Sewage System |
|
Size Irregular
|
9.37 |
|
Size Total
|
9.37 Ac |
|
Size Total Text
|
9.37 Ac |
Rooms
| Level |
Type |
Length |
Width |
Dimensions |
|
Second Level |
Bedroom |
|
|
12.6x12 |
|
Second Level |
Bedroom |
|
|
11.8x11 |
|
Second Level |
Bath (# Pieces 1-6) |
|
|
7.6x6.4 4 pc |
|
Second Level |
Bedroom |
|
|
11.7x11.4 |
|
Third Level |
Bedroom |
|
|
12.7x12.8 - Jog |
|
Third Level |
Bedroom |
|
|
12.7x9.9 |
|
Basement |
Recreational, Games Room |
|
|
21x22.10+16.8x11.3 Unfinished |
|
Main Level |
Bedroom |
|
|
18.8x16.6 + Jog Back bedroom |
|
Main Level |
Ensuite (# Pieces 2-6) |
|
|
12.5x7.1 3 pc |
|
Main Level |
Family Room |
|
|
15.5x25 |
|
Main Level |
Mud Room |
|
|
7.8x8.9 |
|
Main Level |
Kitchen |
|
|
11.10x11.8 |
|
Main Level |
Dining Room |
|
|
11.5x13.1 + Jog |
|
Main Level |
Foyer |
|
|
9x15.5 + 5x5.7 |
|
Main Level |
Living Room |
|
|
12.6x15.5 + Jog |
|
Main Level |
Mud Room |
|
|
4.7x5.6 |
|
Main Level |
Sunroom |
|
|
13.4x10.1 |
https://www.realtor.ca/real-estate/26801520/81-school-street-middleton-middleton

