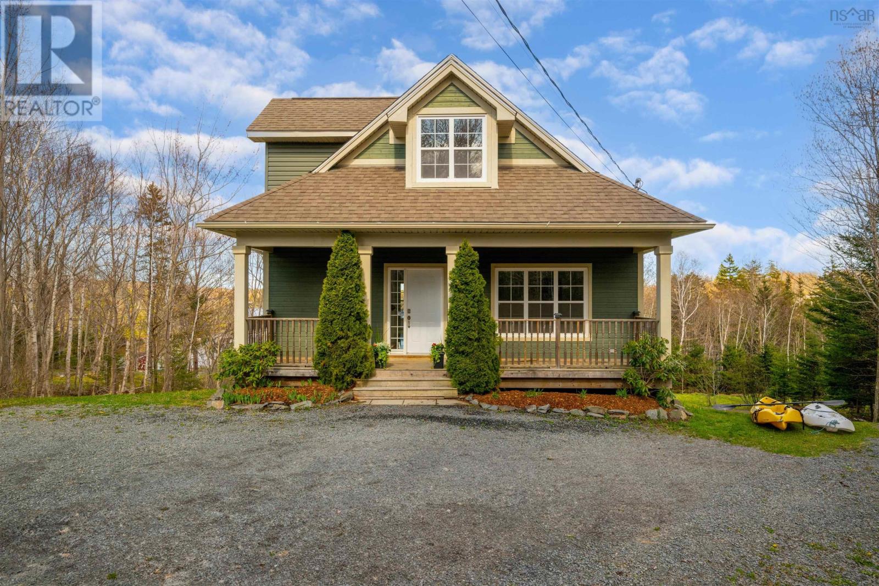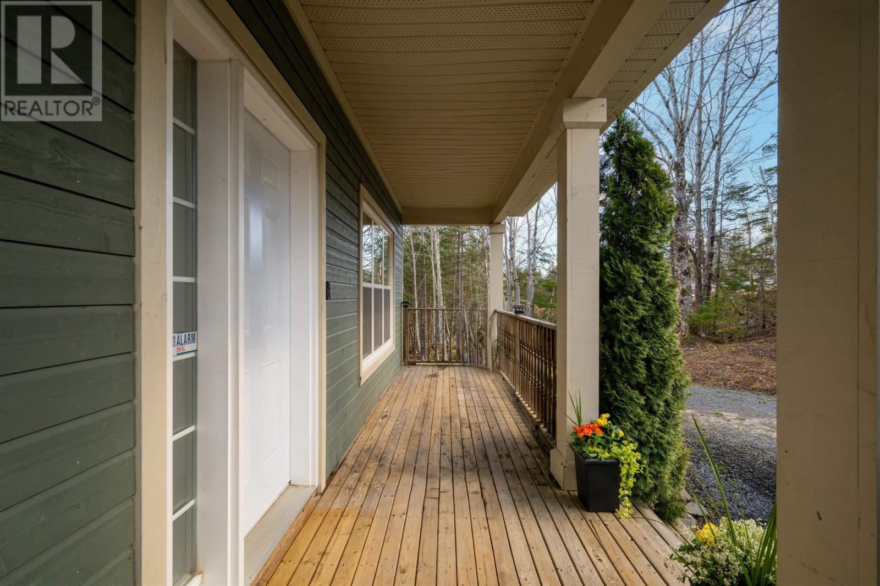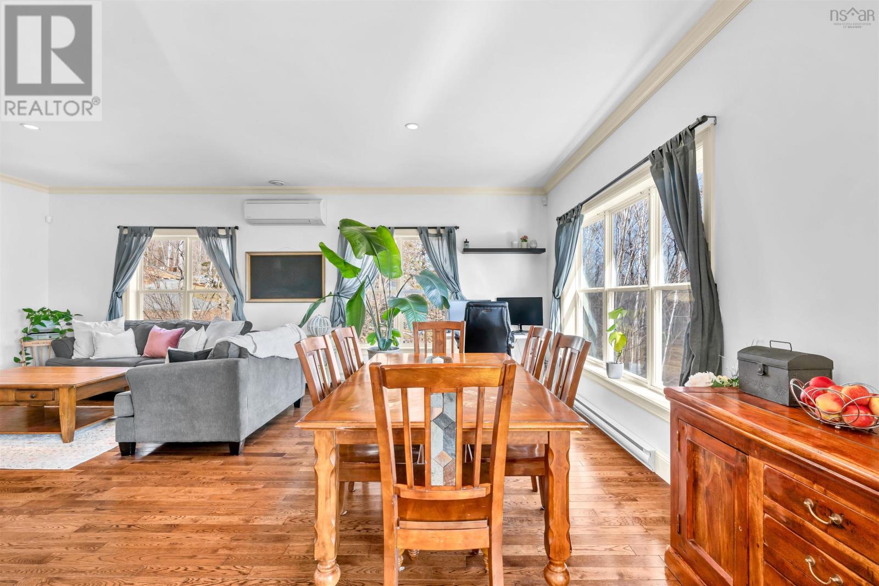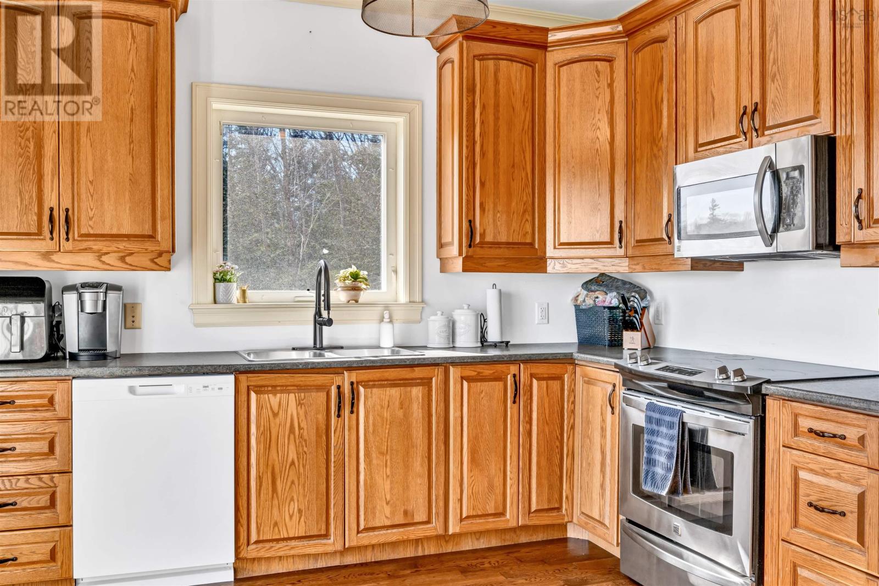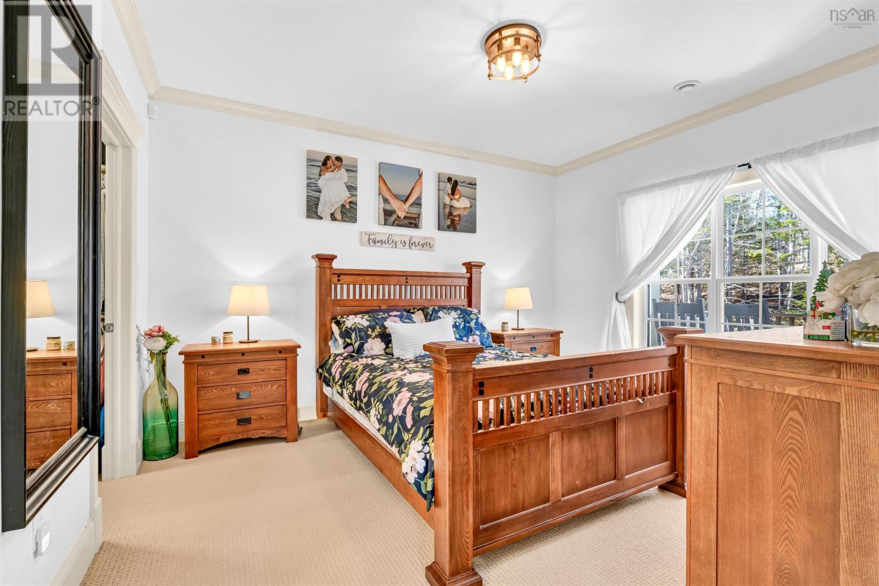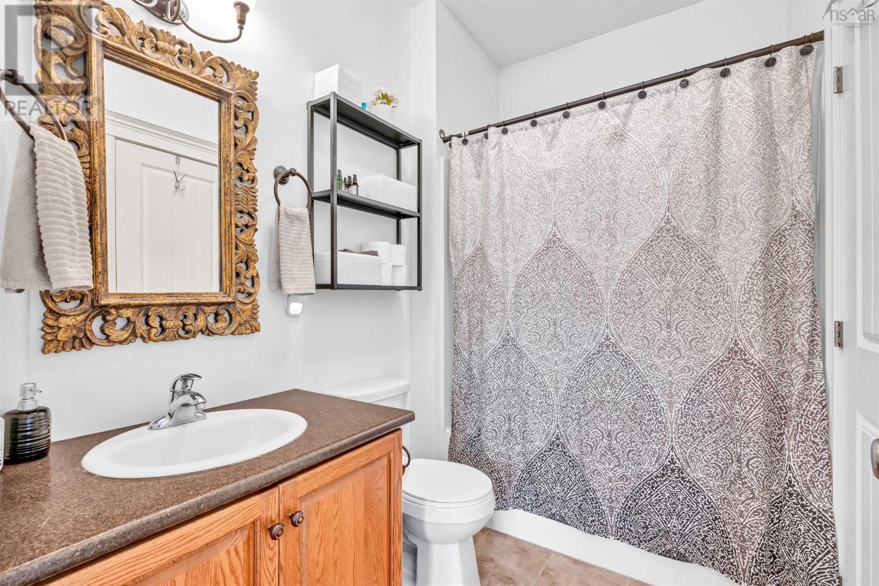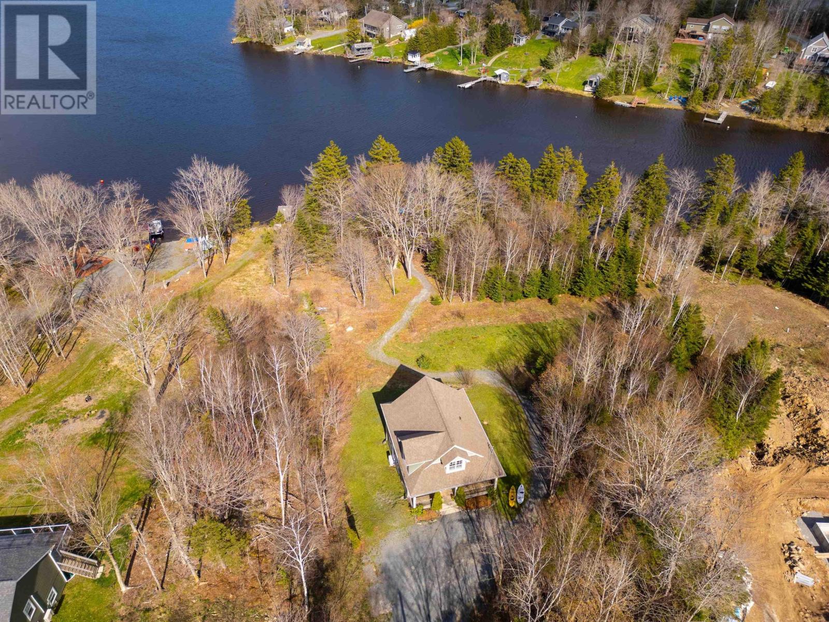4 Bedroom
3 Bathroom
Heat Pump
Waterfront On Lake
Acreage
Partially Landscaped
$698,000
Welcome to lakefront living! Located on Lewis Lake in Mount Uniacke, this former QE2 Dream Cottage is located on a quiet and private 1.25 acre lot with over 100 feet of water frontage. With almost 2300 square feet of living space this home promises a calming ambiance from the moment of arrival. The main floor welcomes you with a bright and spacious open-concept kitchen/dining/living area. High ceilings and large windows throughout the entire house bring in lots of sunshine and views of your nature lover?s paradise. Accessible from the kitchen, the 10x14 rear deck invites relaxation through a sliding patio door with views of your dock and lake. The clean, spring-fed lake and surrounding forest allows for many fun and healthy activities all year long. The summer months you can hike, boat, kayak, canoe, waterski or swim. The winter is perfect for snowshoeing, skating, off-roading and snowmobiling. This vibrant lakeside community also has several annual events including a Non-motorized Boat Poker Rally, Boat Bingo and an annual Canada Day Boat Parade. This property presents an ideal option as either a permanent residence or a seasonal getaway located only 40 minutes from downtown Halifax. Recent enhancements includes a finished basement, heat pumps on all three levels and a dock and fire pit. (id:40687)
Property Details
|
MLS® Number
|
202410460 |
|
Property Type
|
Single Family |
|
Community Name
|
Mount Uniacke |
|
Amenities Near By
|
Park, Playground |
|
Community Features
|
School Bus |
|
View Type
|
Lake View |
|
Water Front Type
|
Waterfront On Lake |
Building
|
Bathroom Total
|
3 |
|
Bedrooms Above Ground
|
3 |
|
Bedrooms Below Ground
|
1 |
|
Bedrooms Total
|
4 |
|
Appliances
|
Central Vacuum |
|
Construction Style Attachment
|
Detached |
|
Cooling Type
|
Heat Pump |
|
Exterior Finish
|
Vinyl, Wood Siding |
|
Flooring Type
|
Carpeted, Ceramic Tile, Hardwood, Vinyl Plank |
|
Foundation Type
|
Poured Concrete |
|
Half Bath Total
|
1 |
|
Stories Total
|
2 |
|
Total Finished Area
|
2292 Sqft |
|
Type
|
House |
|
Utility Water
|
Drilled Well |
Parking
Land
|
Acreage
|
Yes |
|
Land Amenities
|
Park, Playground |
|
Landscape Features
|
Partially Landscaped |
|
Sewer
|
Septic System |
|
Size Irregular
|
1.2118 |
|
Size Total
|
1.2118 Ac |
|
Size Total Text
|
1.2118 Ac |
Rooms
| Level |
Type |
Length |
Width |
Dimensions |
|
Second Level |
Bedroom |
|
|
12.8. x 12.3. (-Jog) |
|
Second Level |
Bedroom |
|
|
11.5. x 10.3. (+/-Jog) |
|
Second Level |
Bath (# Pieces 1-6) |
|
|
4 PC |
|
Lower Level |
Bedroom |
|
|
13.1. x 11. (-Jog) |
|
Lower Level |
Recreational, Games Room |
|
|
23.1. x 12.10. (+Jog) |
|
Lower Level |
Bath (# Pieces 1-6) |
|
|
2 PC |
|
Lower Level |
Laundry Room |
|
|
13.1. x 7.6 |
|
Main Level |
Foyer |
|
|
8.2. x 6.6 |
|
Main Level |
Great Room |
|
|
23. x 13.7. (Living/Dining) |
|
Main Level |
Kitchen |
|
|
13.2. x 11 |
|
Main Level |
Primary Bedroom |
|
|
14. x 14. (-Jog) |
|
Main Level |
Other |
|
|
WIC 5.5. x 5.1 |
|
Main Level |
Bath (# Pieces 1-6) |
|
|
4 PC |
|
Main Level |
Porch |
|
|
14. x 10 |
https://www.realtor.ca/real-estate/26896239/81-jorphie-drive-mount-uniacke-mount-uniacke

