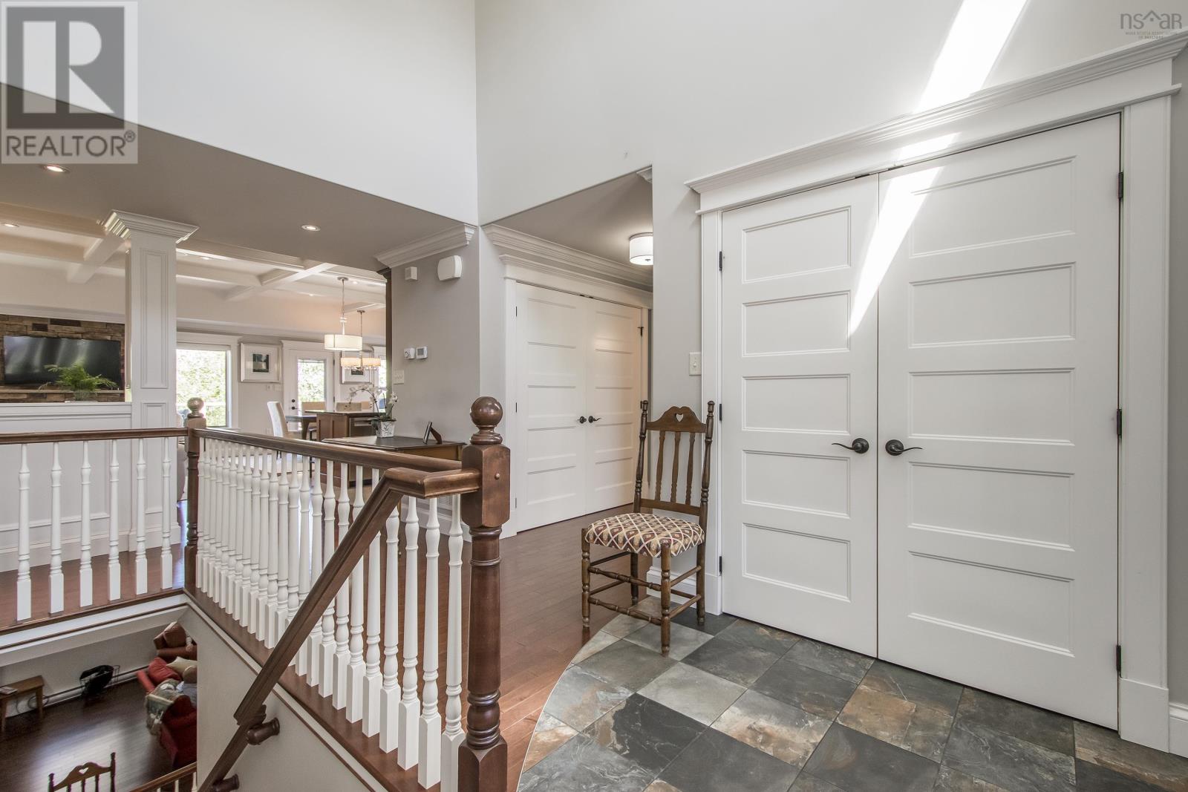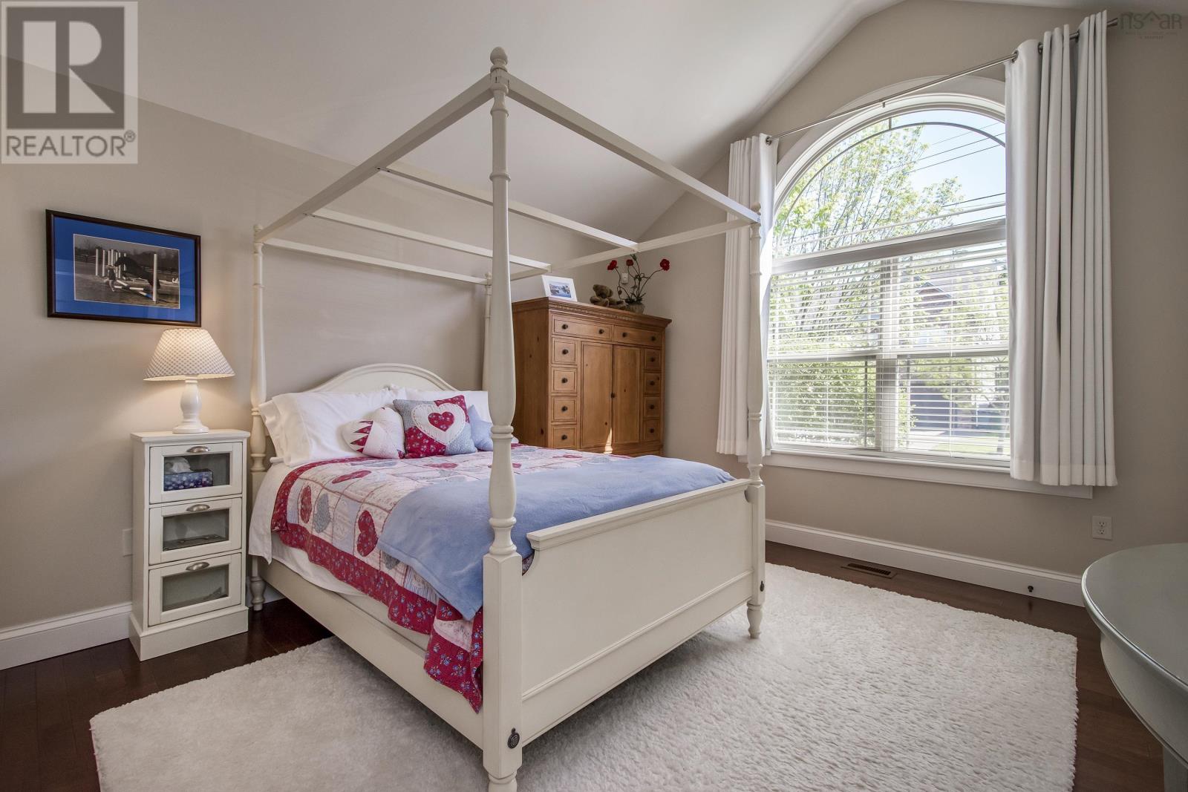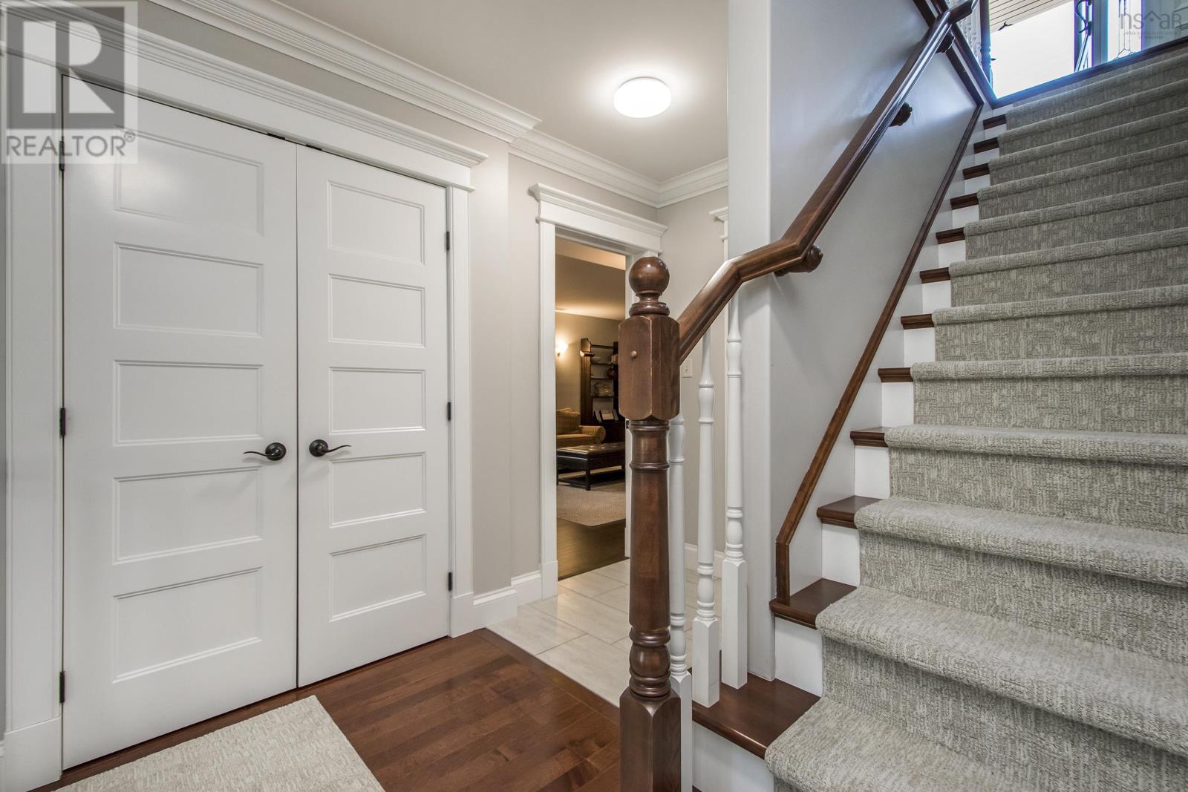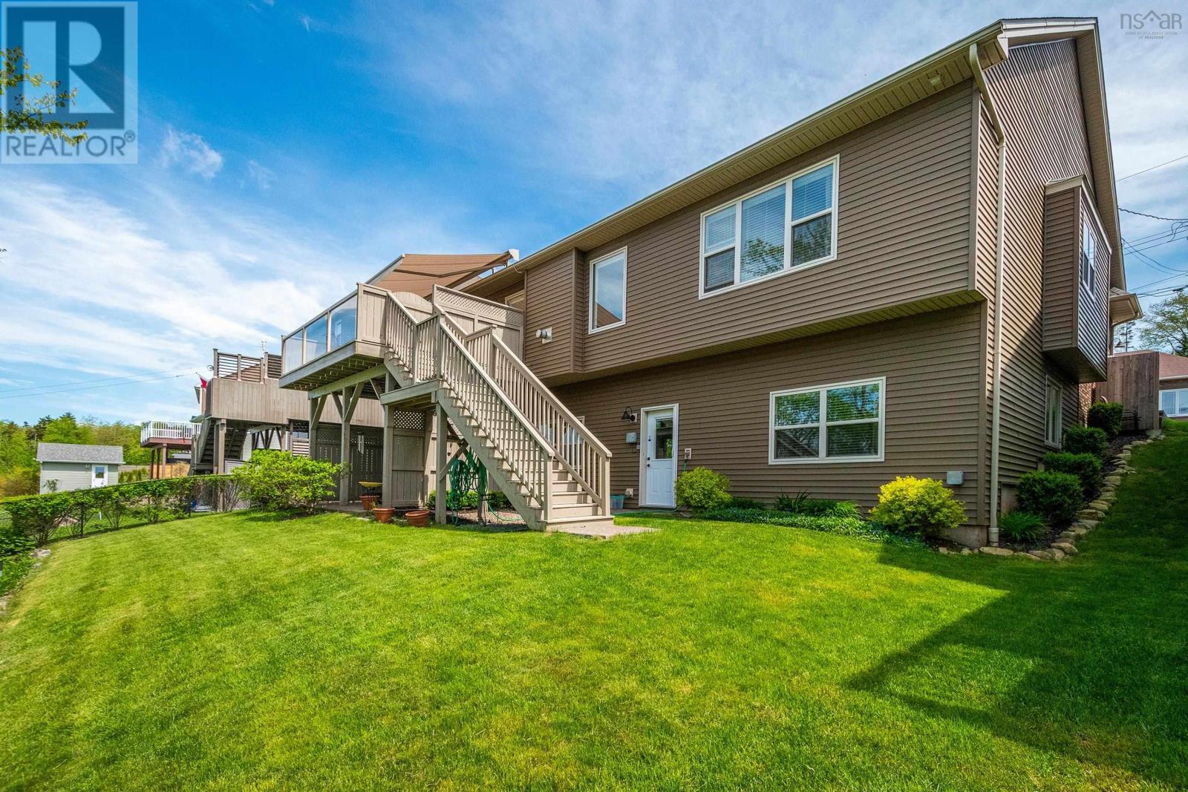5 Bedroom
3 Bathroom
Bungalow
Fireplace
Heat Pump
$865,000
A custom-designed 5 bedroom; 3 bathroom bungalow in a prime family-friendly neighbourhood - what more could you need? This beautiful home features an incredible open-concept layout on the main floor, with two bedrooms and two bathrooms, including a stunning primary bedroom with ensuite and walk-in closet. The living, dining and kitchen area is sunny and bright and overlooks the back deck where you can take in the gorgeous sunsets and lake views. The lower level is also bright and open with lots of windows and exceptional ceiling height and features a family room, 3 bedrooms, a full bathroom and walkout to the backyard. From the ceiling and moulding details to the kitchen finishes, no detail has been overlooked in this exceptionally well-maintained home. The backyard is pristine and the two car heated garage is the cherry on top! 81 Cherrywood is ready for you to call it home. (id:40687)
Property Details
|
MLS® Number
|
202412525 |
|
Property Type
|
Single Family |
|
Community Name
|
Dartmouth |
|
Equipment Type
|
Propane Tank |
|
Rental Equipment Type
|
Propane Tank |
|
Structure
|
Shed |
Building
|
Bathroom Total
|
3 |
|
Bedrooms Above Ground
|
2 |
|
Bedrooms Below Ground
|
3 |
|
Bedrooms Total
|
5 |
|
Appliances
|
Stove, Dishwasher, Dryer, Washer, Microwave Range Hood Combo, Refrigerator |
|
Architectural Style
|
Bungalow |
|
Constructed Date
|
2012 |
|
Construction Style Attachment
|
Detached |
|
Cooling Type
|
Heat Pump |
|
Exterior Finish
|
Brick, Vinyl |
|
Fireplace Present
|
Yes |
|
Flooring Type
|
Ceramic Tile, Engineered Hardwood, Laminate |
|
Foundation Type
|
Poured Concrete |
|
Stories Total
|
1 |
|
Total Finished Area
|
3339 Sqft |
|
Type
|
House |
|
Utility Water
|
Municipal Water |
Parking
Land
|
Acreage
|
No |
|
Sewer
|
Municipal Sewage System |
|
Size Irregular
|
0.2431 |
|
Size Total
|
0.2431 Ac |
|
Size Total Text
|
0.2431 Ac |
Rooms
| Level |
Type |
Length |
Width |
Dimensions |
|
Lower Level |
Bedroom |
|
|
13.8 x 18.5 |
|
Lower Level |
Bath (# Pieces 1-6) |
|
|
4pc |
|
Lower Level |
Bedroom |
|
|
14 x 11 |
|
Lower Level |
Bedroom |
|
|
14.2 x 11.11 |
|
Lower Level |
Recreational, Games Room |
|
|
30.6 x 18.6 |
|
Lower Level |
Utility Room |
|
|
14.3 x 10.4 |
|
Main Level |
Foyer |
|
|
9.8 x 7.5 |
|
Main Level |
Bedroom |
|
|
11.1 x 13 |
|
Main Level |
Bath (# Pieces 1-6) |
|
|
4pc |
|
Main Level |
Kitchen |
|
|
15.2 x 11.2 |
|
Main Level |
Dining Room |
|
|
15.2 x 11.7 |
|
Main Level |
Living Room |
|
|
13.2 x 21.4 |
|
Main Level |
Primary Bedroom |
|
|
18.4 x 16.4 |
|
Main Level |
Ensuite (# Pieces 2-6) |
|
|
5pc |
https://www.realtor.ca/real-estate/26980727/81-cherrywood-drive-dartmouth-dartmouth





















































