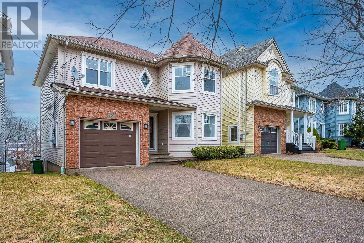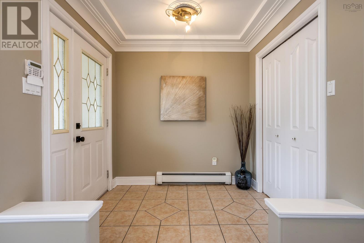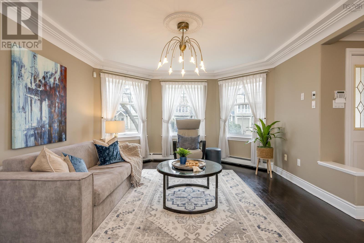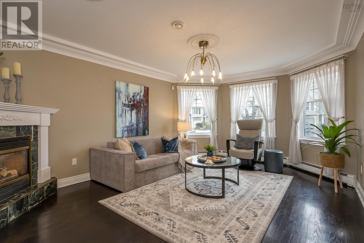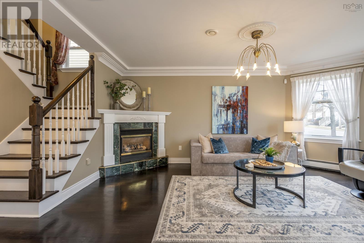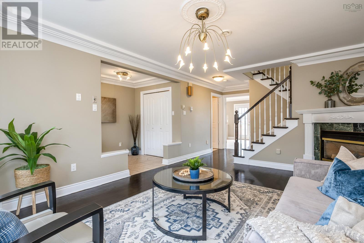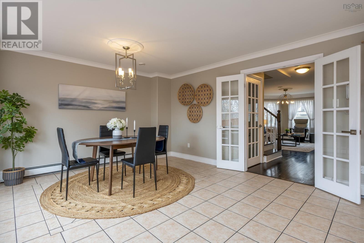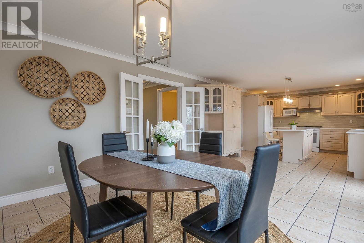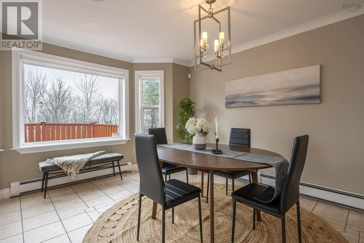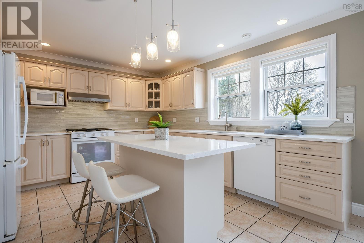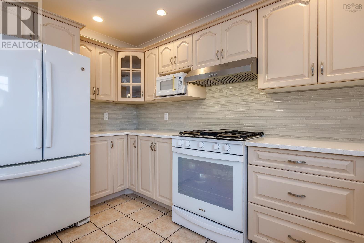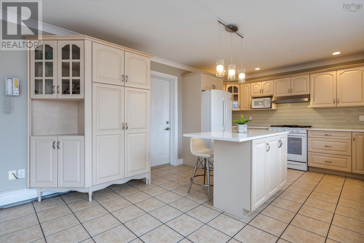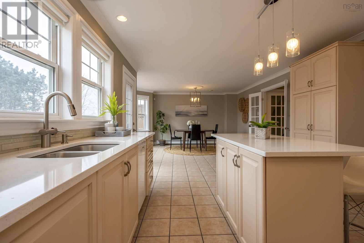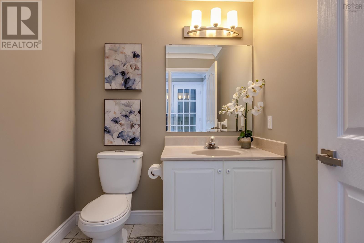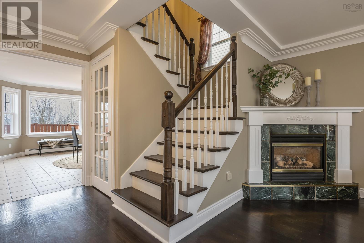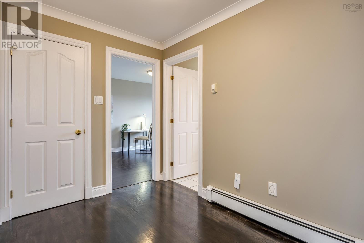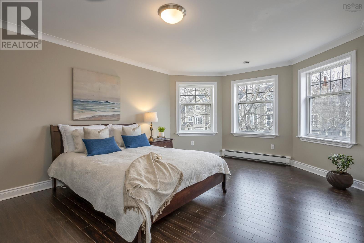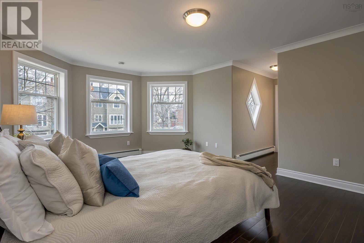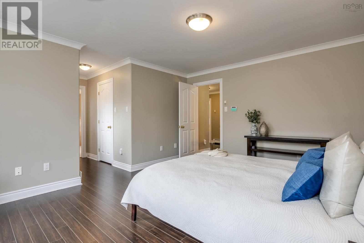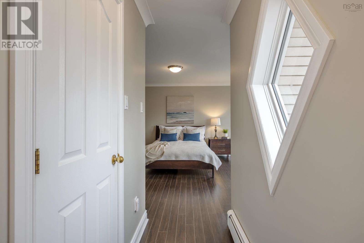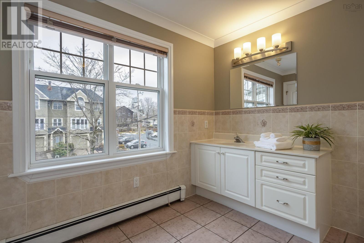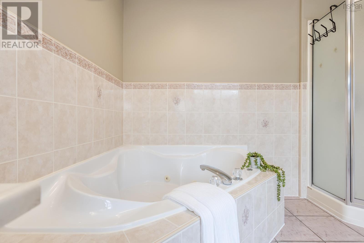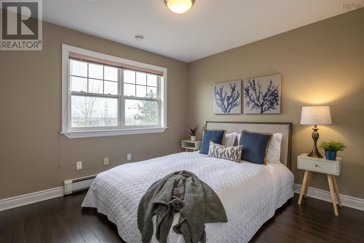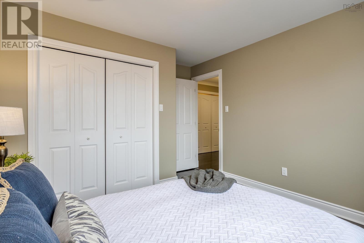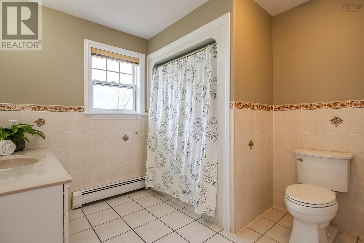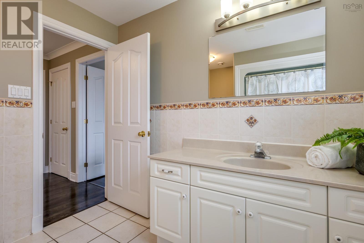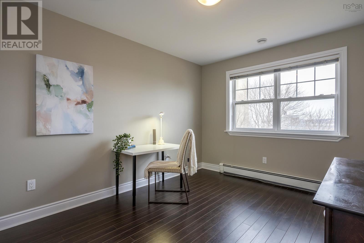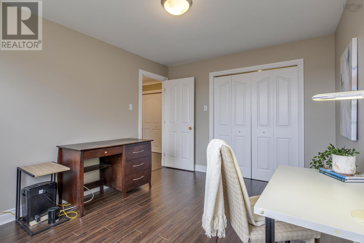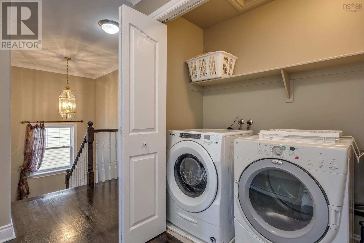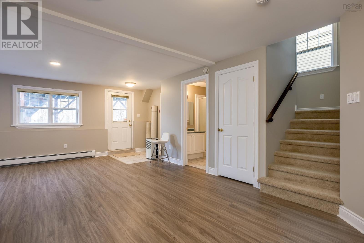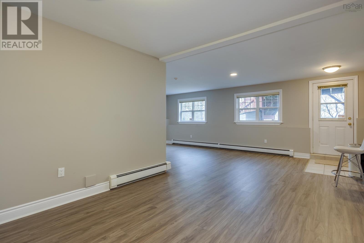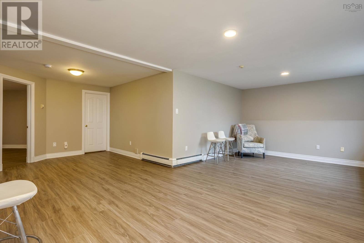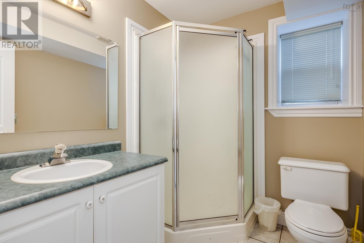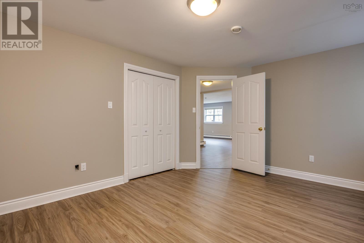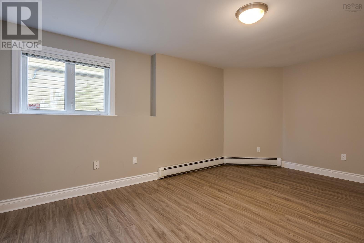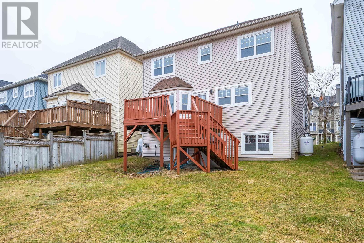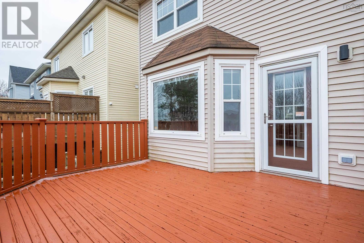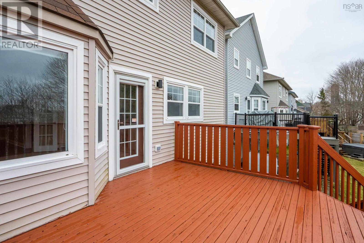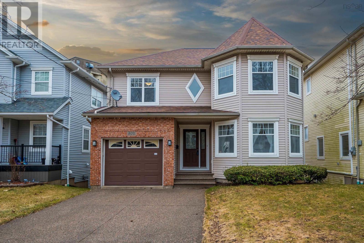4 Bedroom
4 Bathroom
Fireplace
Landscaped
$1,050,000
Welcome to 801 Maclean Street. This beautiful South end detached home was loved and cared for by the current owners for over 19 years. Upon entering the front door, you are greeted by a spacious and welcoming foyer that leads you to a bright and open floor plan. The main level boasts a living room with a cozy propane fireplace, perfect for entertaining guests or replacing with family. This level also hosts a large kitchen with quartz countertops, access to your built in garage and a fining room with large windows flooding this area with natural light. Easy access to the large rear deck from dining area for you to enjoy your morning coffee or evening glass of wine. Beautiful hardwood staircase leads to the upper level features a primary bedroom with walk in closet, large ensuite bathroom with air jet tub and separate shower. Two other genernous sized bedrooms and a full bath and laundry space complete the upper level. The walkout basement is fully finished with a large rec room, 4th bedroom/office and a full bath. Easy walking distance to the downtown core, Point Pleasant Park, universities, private/public schools and hospitals. Call to set up your viewing today! (id:40687)
Property Details
|
MLS® Number
|
202404343 |
|
Property Type
|
Single Family |
|
Community Name
|
Halifax |
|
Amenities Near By
|
Park, Public Transit, Place Of Worship |
|
Community Features
|
Recreational Facilities |
|
Equipment Type
|
Propane Tank |
|
Features
|
Level |
|
Rental Equipment Type
|
Propane Tank |
Building
|
Bathroom Total
|
4 |
|
Bedrooms Above Ground
|
3 |
|
Bedrooms Below Ground
|
1 |
|
Bedrooms Total
|
4 |
|
Appliances
|
Range, Dishwasher, Dryer, Washer, Microwave, Refrigerator |
|
Constructed Date
|
1998 |
|
Construction Style Attachment
|
Detached |
|
Exterior Finish
|
Vinyl |
|
Fireplace Present
|
Yes |
|
Flooring Type
|
Carpeted, Hardwood, Laminate, Tile |
|
Foundation Type
|
Poured Concrete |
|
Half Bath Total
|
1 |
|
Stories Total
|
2 |
|
Total Finished Area
|
2873 Sqft |
|
Type
|
House |
|
Utility Water
|
Municipal Water |
Parking
Land
|
Acreage
|
No |
|
Land Amenities
|
Park, Public Transit, Place Of Worship |
|
Landscape Features
|
Landscaped |
|
Sewer
|
Municipal Sewage System |
|
Size Irregular
|
0.1264 |
|
Size Total
|
0.1264 Ac |
|
Size Total Text
|
0.1264 Ac |
Rooms
| Level |
Type |
Length |
Width |
Dimensions |
|
Second Level |
Primary Bedroom |
|
|
13.1 x 17.5 |
|
Second Level |
Ensuite (# Pieces 2-6) |
|
|
4pc |
|
Second Level |
Bedroom |
|
|
10.4 x 12.7 |
|
Second Level |
Bedroom |
|
|
10.10 x 12.7 |
|
Second Level |
Bath (# Pieces 1-6) |
|
|
4pc |
|
Basement |
Family Room |
|
|
24.2 x 22.11 |
|
Basement |
Bath (# Pieces 1-6) |
|
|
3pc |
|
Basement |
Bedroom |
|
|
6.6 x 7.5 |
|
Main Level |
Foyer |
|
|
6.6 x 7.5 |
|
Main Level |
Living Room |
|
|
13/.1 x 17.6 |
|
Main Level |
Kitchen |
|
|
13.5 x 12.7 |
|
Main Level |
Dining Room |
|
|
17.9 x 14.8 |
|
Main Level |
Bath (# Pieces 1-6) |
|
|
2pc |
https://www.realtor.ca/real-estate/26607630/801-mclean-street-halifax-halifax

