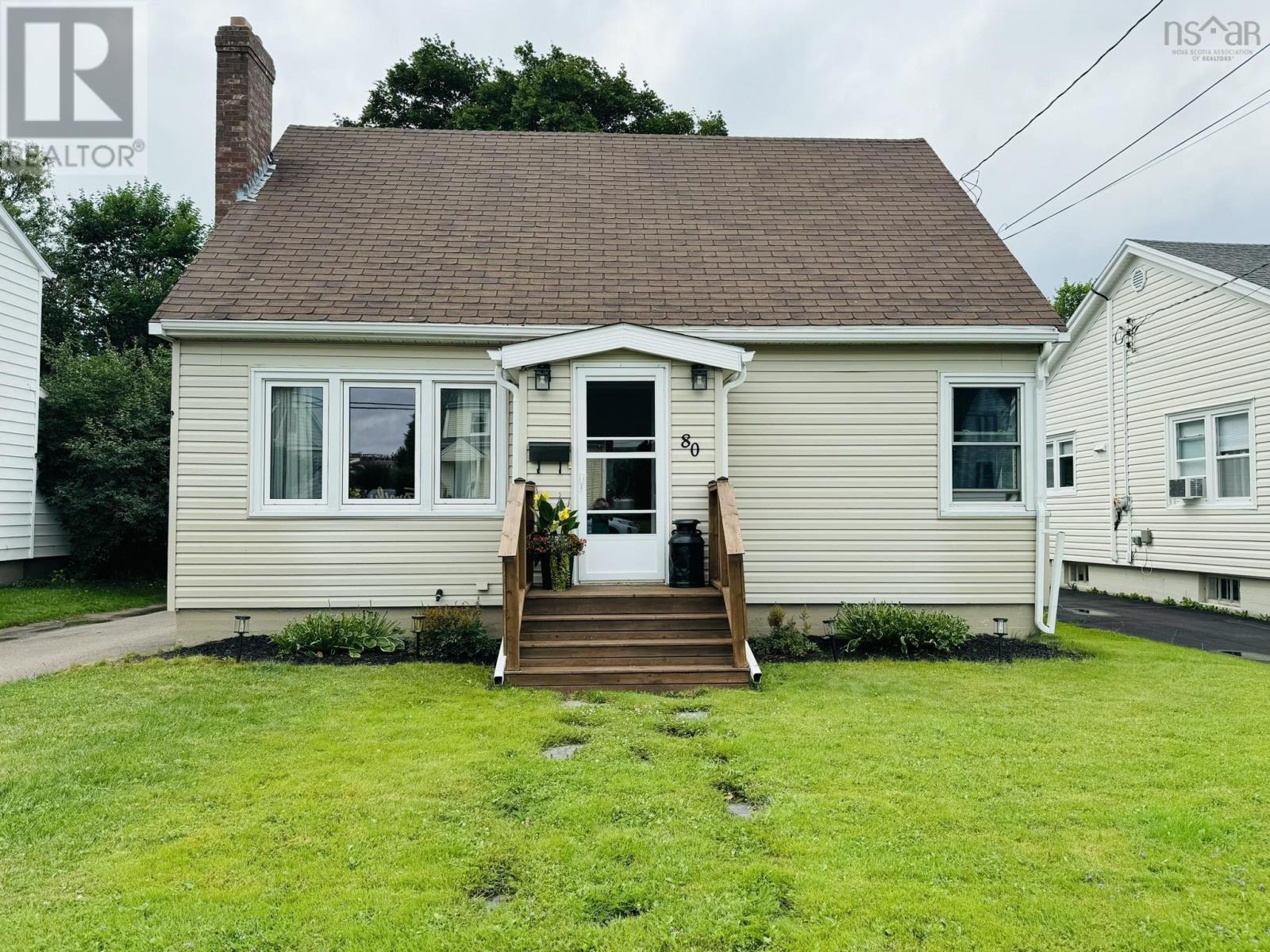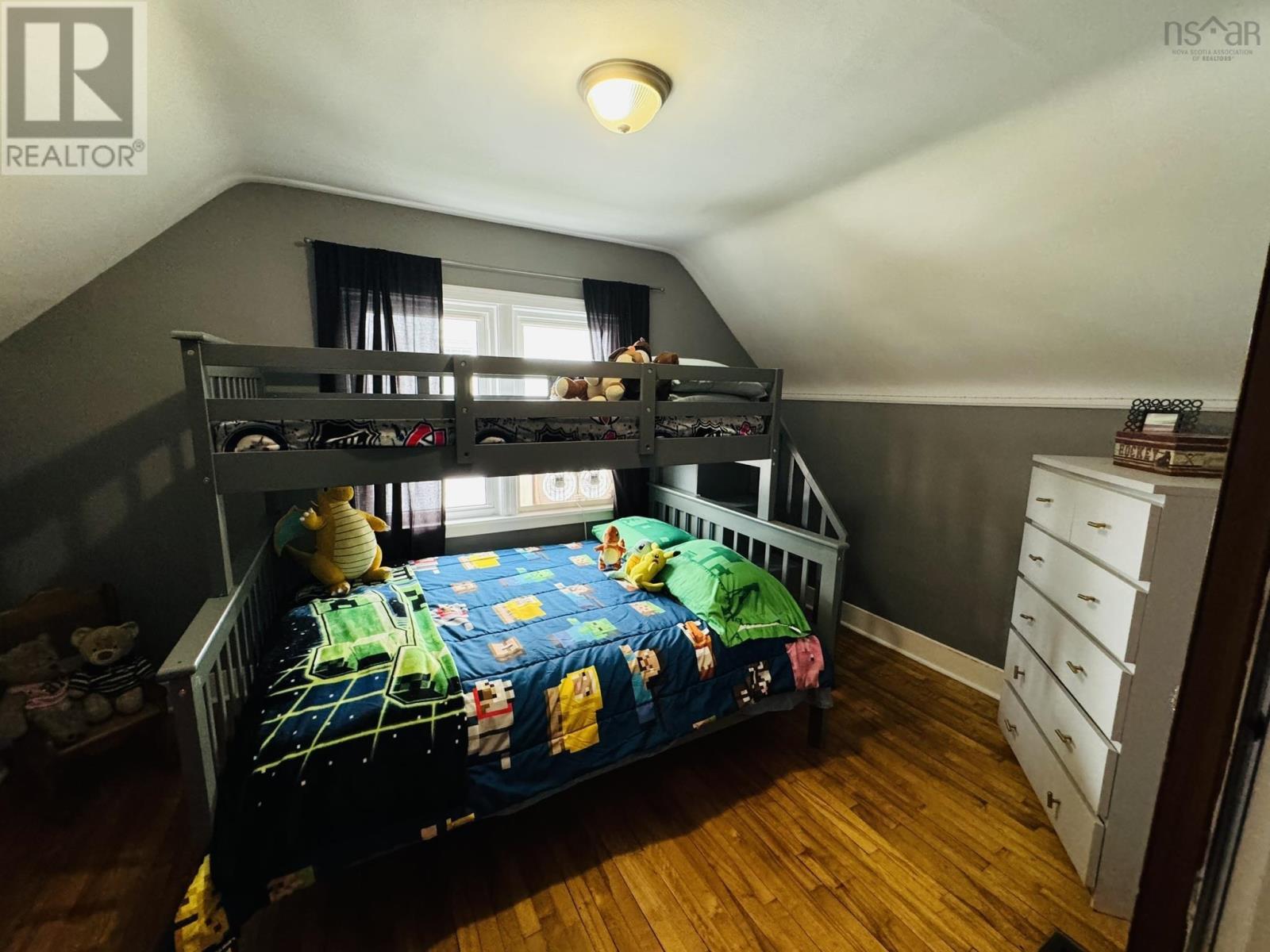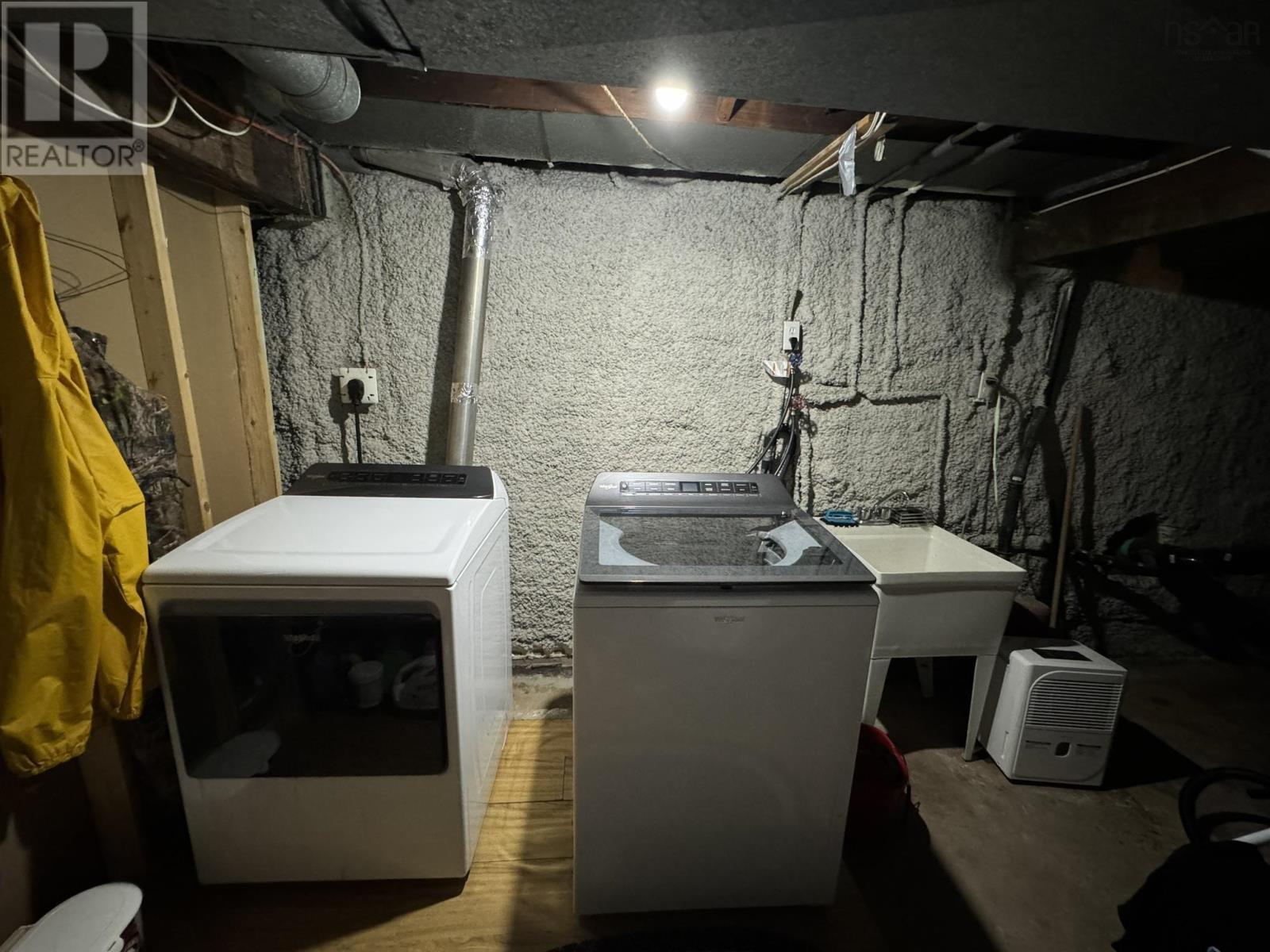3 Bedroom
1 Bathroom
Landscaped
$354,900
Discover your family's next home at 80 Normandy Avenue, Truro! This charming 1.5 storey residence offers over 1200 sqft of living space above grade, plus a partially finished basement, providing ample room for growth and activities. The fenced backyard is perfect for kids and pets to play safely and the spacious shed is ideal for storage or a hobby workshop. The main level features beautiful hardwood flooring, a large kitchen, dining room, living room and a convenient mudroom. With 3 bedrooms, including the primary bedroom on the main floor and 1 bathroom, this home meets all your family's needs. The oil forced furnace has a new oil tank. Wood and oil combined furnace (owner has not used the wood furnace). A paved single driveway and landscaped yard complete this ready-to-move-in home. Located in a family-friendly neighbourhood, this home is perfect for those seeking a comfortable and welcoming community. Make 80 Normandy Avenue your new address today! (id:40687)
Property Details
|
MLS® Number
|
202419316 |
|
Property Type
|
Single Family |
|
Community Name
|
Truro |
|
Amenities Near By
|
Golf Course, Park, Playground, Public Transit, Shopping, Place Of Worship |
|
Community Features
|
Recreational Facilities, School Bus |
|
Features
|
Level |
|
Structure
|
Shed |
Building
|
Bathroom Total
|
1 |
|
Bedrooms Above Ground
|
3 |
|
Bedrooms Total
|
3 |
|
Appliances
|
Range - Electric, Dryer - Electric, Washer, Freezer, Refrigerator |
|
Basement Development
|
Partially Finished |
|
Basement Type
|
Full (partially Finished) |
|
Construction Style Attachment
|
Detached |
|
Exterior Finish
|
Vinyl |
|
Flooring Type
|
Hardwood, Laminate, Tile, Vinyl, Other |
|
Foundation Type
|
Poured Concrete |
|
Stories Total
|
2 |
|
Total Finished Area
|
1573 Sqft |
|
Type
|
House |
|
Utility Water
|
Municipal Water |
Land
|
Acreage
|
No |
|
Land Amenities
|
Golf Course, Park, Playground, Public Transit, Shopping, Place Of Worship |
|
Landscape Features
|
Landscaped |
|
Sewer
|
Municipal Sewage System |
|
Size Irregular
|
0.1171 |
|
Size Total
|
0.1171 Ac |
|
Size Total Text
|
0.1171 Ac |
Rooms
| Level |
Type |
Length |
Width |
Dimensions |
|
Second Level |
Bedroom |
|
|
10.2x12.10 |
|
Second Level |
Bedroom |
|
|
9x12.9 |
|
Basement |
Laundry Room |
|
|
5.9x13.8 |
|
Basement |
Recreational, Games Room |
|
|
8.7x21.11 |
|
Main Level |
Dining Room |
|
|
11.5x10.2 |
|
Main Level |
Kitchen |
|
|
11.8x10.1 |
|
Main Level |
Living Room |
|
|
18.7x11.5 |
|
Main Level |
Primary Bedroom |
|
|
11.8x8.11 |
|
Main Level |
Other |
|
|
3.1x5.3 front entry |
|
Main Level |
Mud Room |
|
|
9.10x11.5 |
|
Main Level |
Bath (# Pieces 1-6) |
|
|
4.9x4.9 |
https://www.realtor.ca/real-estate/27279208/80-normandy-avenue-truro-truro































