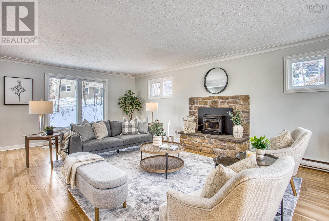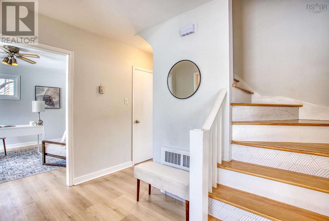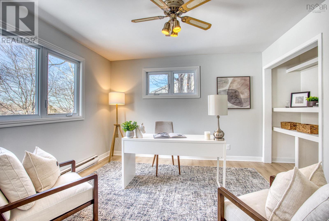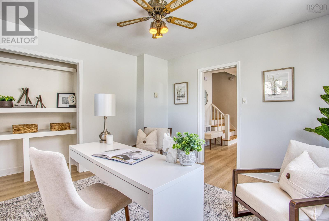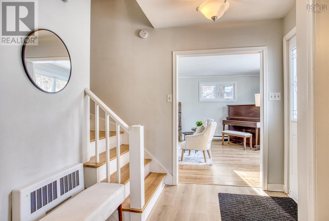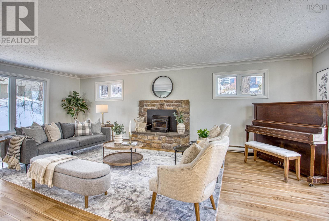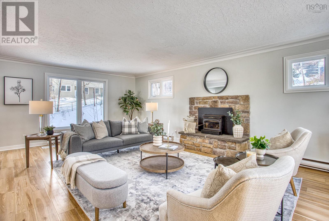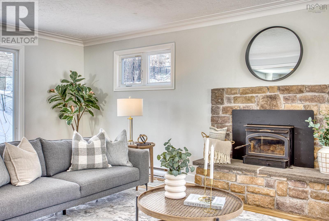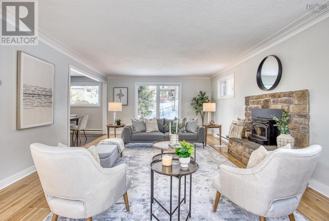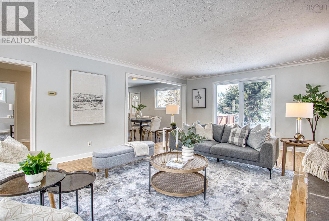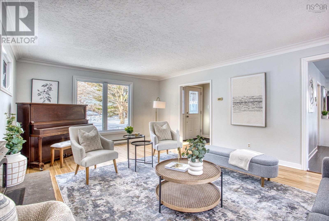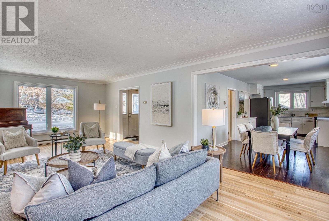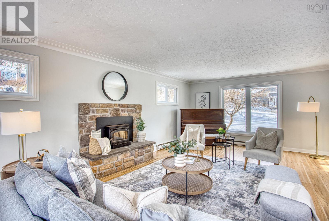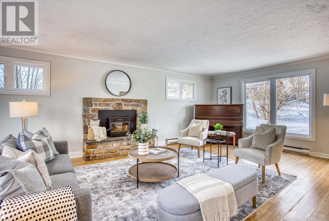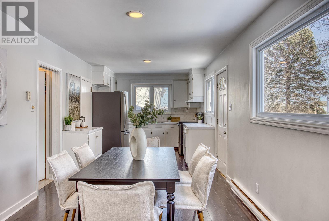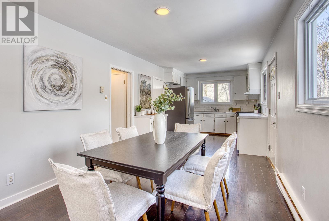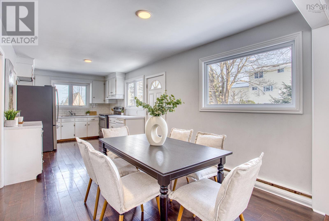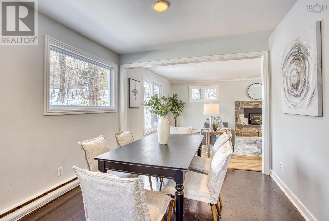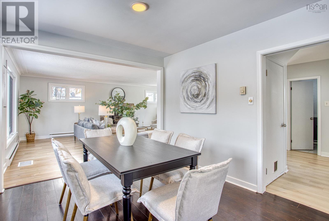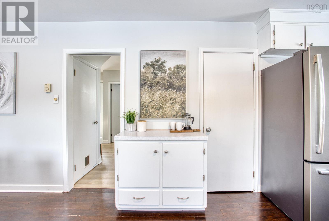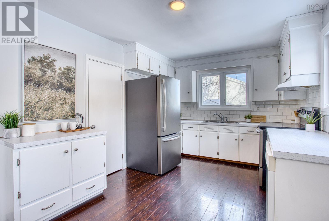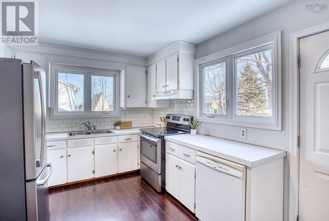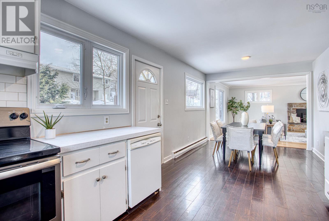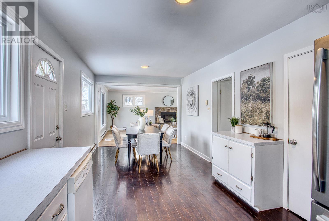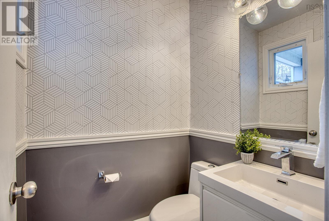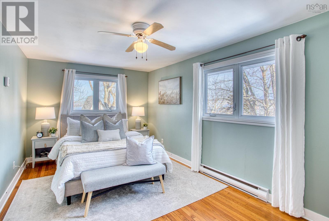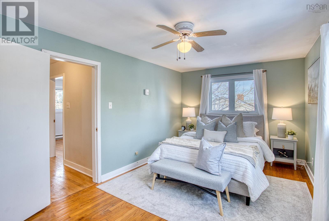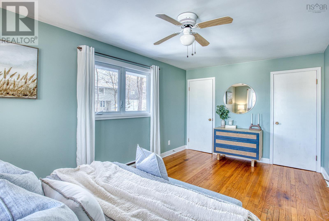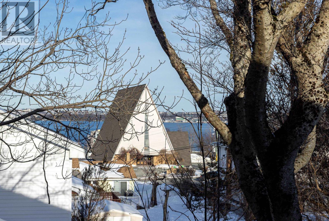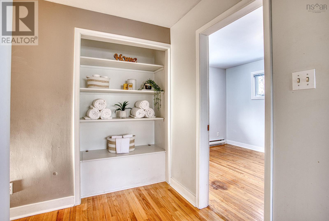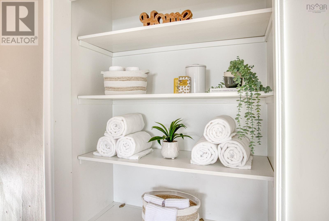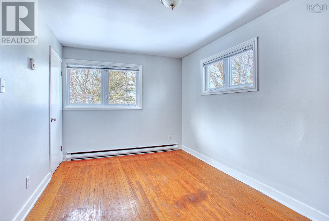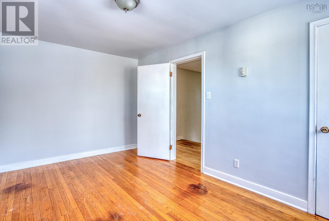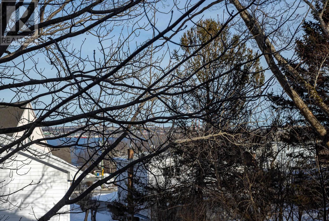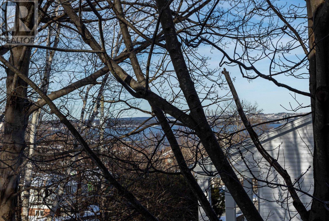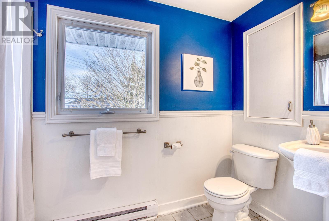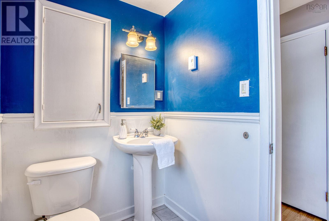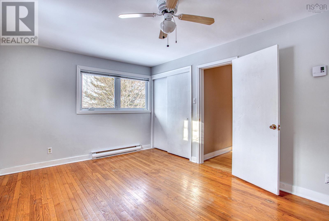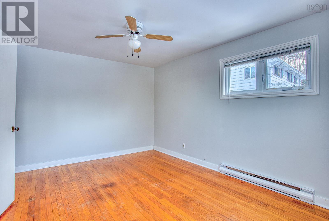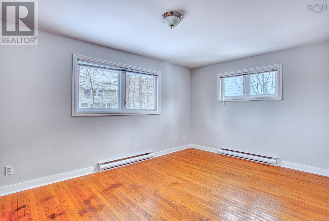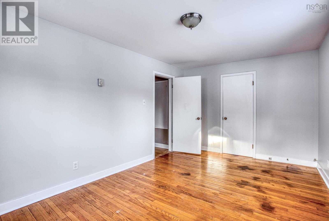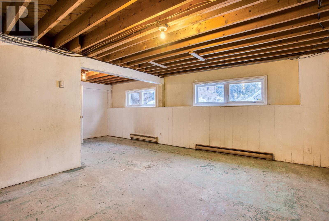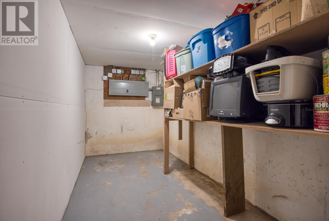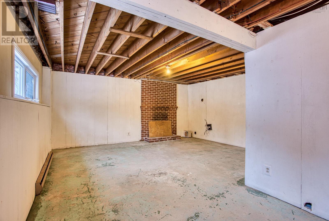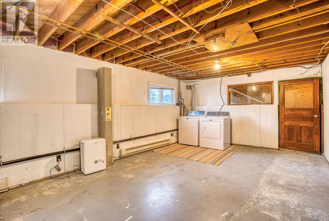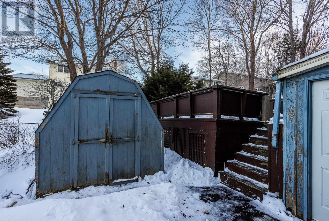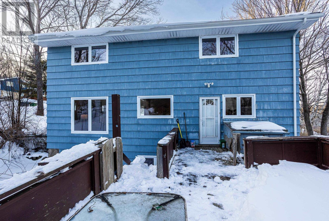4 Bedroom
3 Bathroom
Partially Landscaped
$669,900
Classic family home on a big lot, on a cul de sac minutes from downtown Halifax! This gorgeous light filled space provides such good flow for entertaining. Huge light filled living room. Eat in kitchen, there is ample storage in a separate pantry. Enjoy a harbour view while you?re doing your dishes! Spacious balcony off kitchen perfect for BBQ?s with a water view as your backdrop. Sweet updated powder room on main as well a spacious multi use room that could serve as an office or family room. 4 spacious bedrooms upstairs, all on one level plus a Full bath. Lots of storage to keep your family organized. The basement is unfinished just waiting for you to add gorgeous touches with new washer/dryer, 200 amp updated electric panel, powder room, loads of storage and door to outside. Spacious lot, all newer windows, parking for several cars in the driveway. This property is a stunning family home! Well designed, bright and sun filled, carpet free and spacious. Safe street for your kids to play, minutes from downtown, very close to bus routes, spacious lot and more! Book your private viewing today. (id:40687)
Property Details
|
MLS® Number
|
202403267 |
|
Property Type
|
Single Family |
|
Community Name
|
Halifax |
|
Amenities Near By
|
Park, Public Transit, Shopping, Place Of Worship |
|
Community Features
|
Recreational Facilities, School Bus |
|
Structure
|
Shed |
Building
|
Bathroom Total
|
3 |
|
Bedrooms Above Ground
|
4 |
|
Bedrooms Total
|
4 |
|
Appliances
|
Stove, Dishwasher, Dryer - Electric, Washer, Refrigerator |
|
Basement Development
|
Unfinished |
|
Basement Type
|
Full (unfinished) |
|
Constructed Date
|
1965 |
|
Construction Style Attachment
|
Detached |
|
Exterior Finish
|
Wood Shingles |
|
Flooring Type
|
Concrete, Hardwood, Laminate |
|
Foundation Type
|
Poured Concrete |
|
Half Bath Total
|
2 |
|
Stories Total
|
2 |
|
Total Finished Area
|
1996 Sqft |
|
Type
|
House |
|
Utility Water
|
Municipal Water |
Land
|
Acreage
|
No |
|
Land Amenities
|
Park, Public Transit, Shopping, Place Of Worship |
|
Landscape Features
|
Partially Landscaped |
|
Sewer
|
Municipal Sewage System |
|
Size Irregular
|
0.186 |
|
Size Total
|
0.186 Ac |
|
Size Total Text
|
0.186 Ac |
Rooms
| Level |
Type |
Length |
Width |
Dimensions |
|
Second Level |
Bath (# Pieces 1-6) |
|
|
4.9X10 |
|
Second Level |
Primary Bedroom |
|
|
9.11X17.7 |
|
Second Level |
Bedroom |
|
|
9.10X15.9 |
|
Second Level |
Bedroom |
|
|
14.3X8.1 |
|
Second Level |
Bedroom |
|
|
14.4X10.4 |
|
Basement |
Bath (# Pieces 1-6) |
|
|
3.1X9.7 |
|
Basement |
Storage |
|
|
6.8X13.9 |
|
Basement |
Recreational, Games Room |
|
|
16.5X23.4 |
|
Basement |
Other |
|
|
23.4X12.2 |
|
Main Level |
Bath (# Pieces 1-6) |
|
|
4.1X4.6 |
|
Main Level |
Dining Room |
|
|
9.9X6.11 |
|
Main Level |
Foyer |
|
|
7.7X9.11 |
|
Main Level |
Kitchen |
|
|
9.9X15.5 |
|
Main Level |
Living Room |
|
|
24.8X14.4 |
|
Main Level |
Family Room |
|
|
11.7X11.8 |
https://www.realtor.ca/real-estate/26543767/8-starling-street-halifax-halifax

