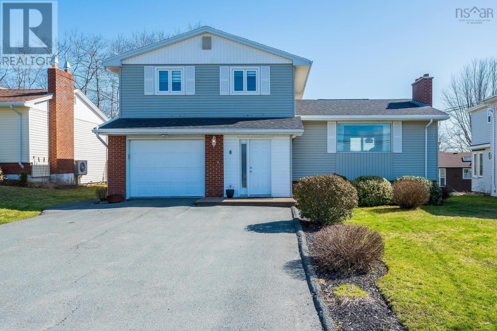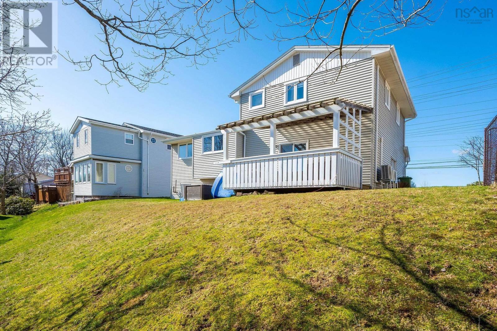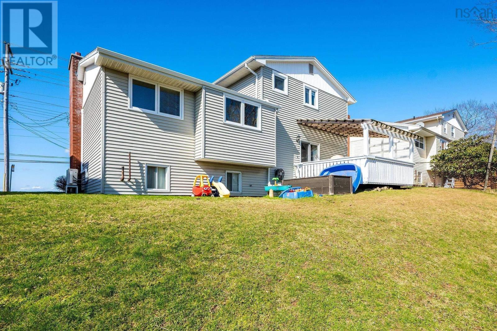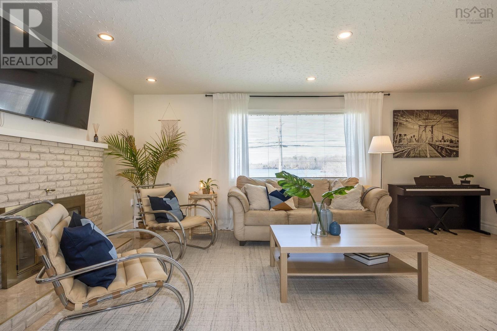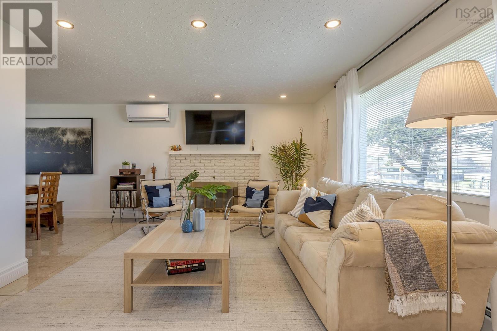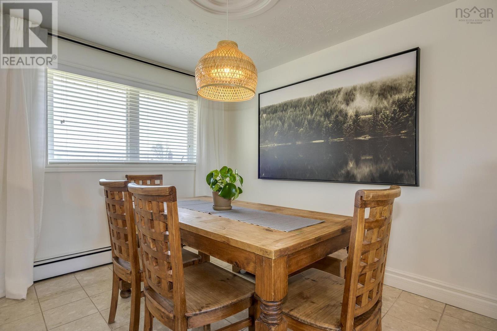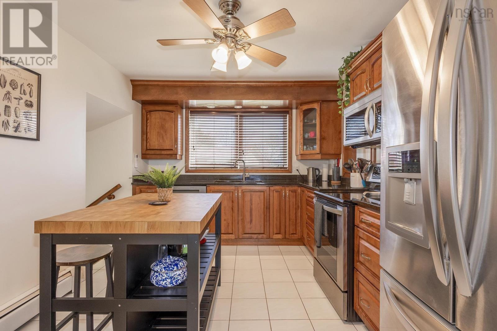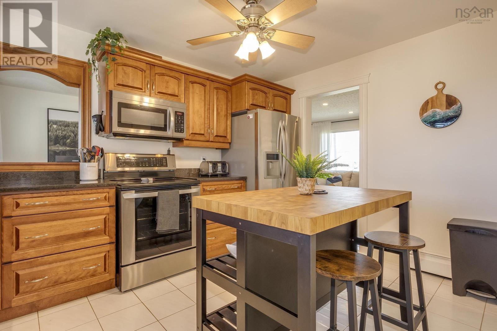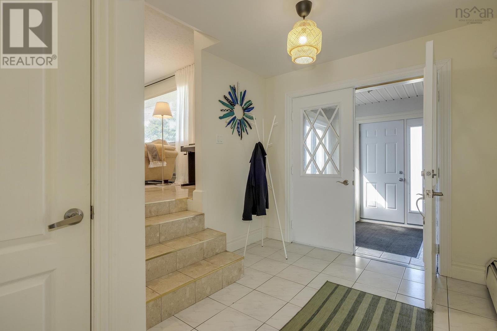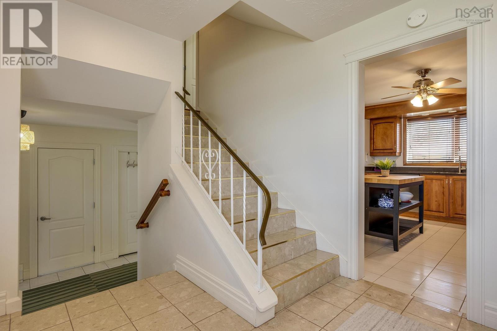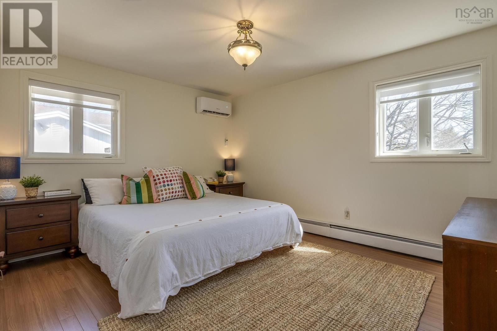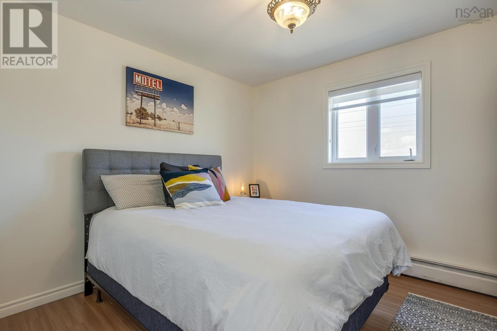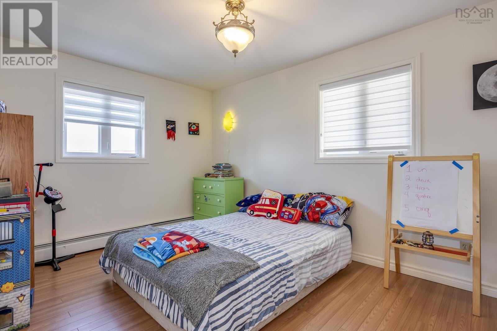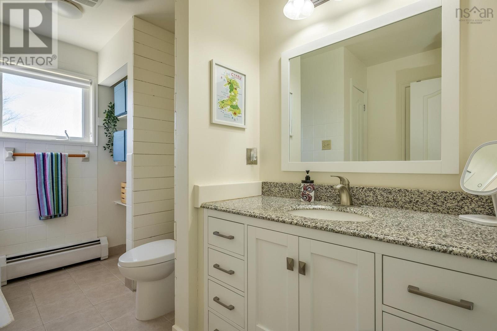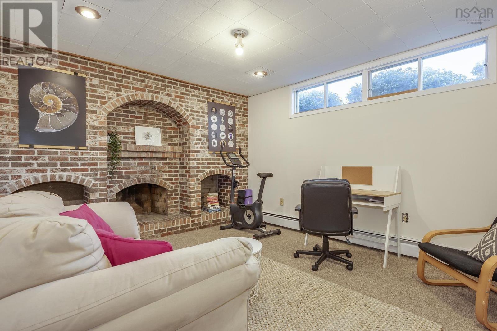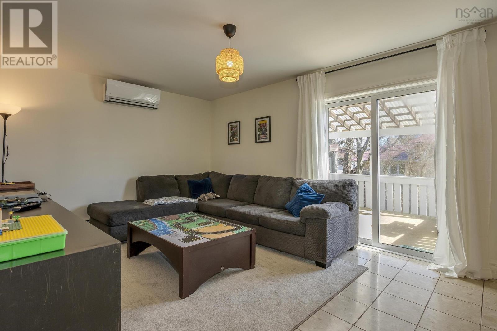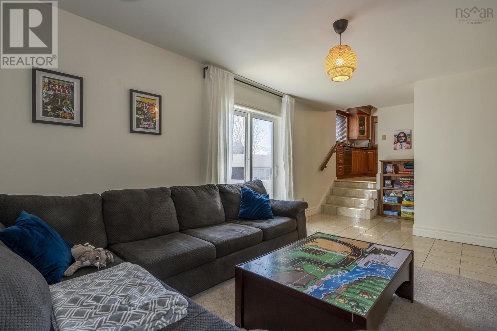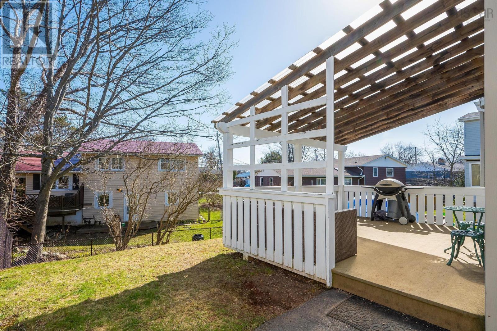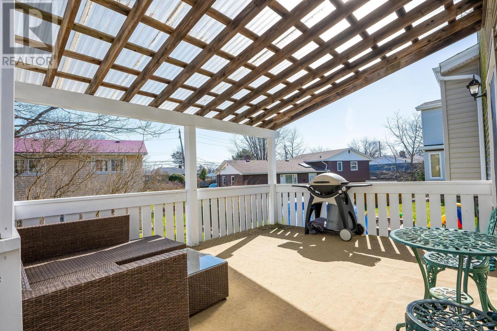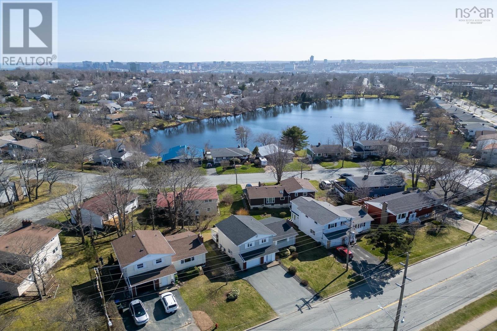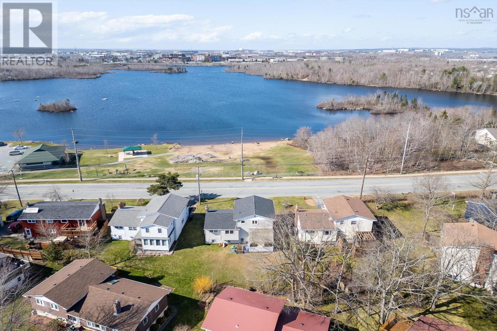3 Bedroom
2 Bathroom
Fireplace
Heat Pump
Partially Landscaped
$545,000
8 Sea King Dr may be the perfect family home you're looking for with lots of room for everyone. A spacious entry leads you to separate family room with backyard walkout, and up to the large living and dining rooms room with direct access to the recent kitchen and its stainless steel appliances. The upper level is home to the generous bedrooms and accommodating family bathroom. The home has newer windows and three heat pumps. Fireplace in the living room and recreation room add to the charm and warmth. As great as the house is, its location rivals its features. Direct views to Albro Lake, quick access to transit, schools and Dartmouth Crossing and ten minutes to downtown Halifax and Dartmouth all to the easy and convenient living this home affords. (id:40687)
Property Details
|
MLS® Number
|
202407388 |
|
Property Type
|
Single Family |
|
Community Name
|
Dartmouth |
|
Amenities Near By
|
Park, Playground, Public Transit, Shopping, Beach |
|
Community Features
|
Recreational Facilities, School Bus |
|
View Type
|
Lake View |
Building
|
Bathroom Total
|
2 |
|
Bedrooms Above Ground
|
3 |
|
Bedrooms Total
|
3 |
|
Appliances
|
Range - Electric, Dishwasher, Dryer, Dryer - Electric, Washer, Microwave Range Hood Combo, Refrigerator |
|
Constructed Date
|
1975 |
|
Construction Style Attachment
|
Detached |
|
Cooling Type
|
Heat Pump |
|
Exterior Finish
|
Brick, Vinyl |
|
Fireplace Present
|
Yes |
|
Flooring Type
|
Carpeted, Ceramic Tile, Laminate, Marble |
|
Foundation Type
|
Poured Concrete |
|
Half Bath Total
|
1 |
|
Stories Total
|
3 |
|
Total Finished Area
|
1689 Sqft |
|
Type
|
House |
|
Utility Water
|
Municipal Water |
Parking
Land
|
Acreage
|
No |
|
Land Amenities
|
Park, Playground, Public Transit, Shopping, Beach |
|
Landscape Features
|
Partially Landscaped |
|
Sewer
|
Municipal Sewage System |
|
Size Irregular
|
0.1311 |
|
Size Total
|
0.1311 Ac |
|
Size Total Text
|
0.1311 Ac |
Rooms
| Level |
Type |
Length |
Width |
Dimensions |
|
Second Level |
Bath (# Pieces 1-6) |
|
|
11.1 x 6.11 |
|
Second Level |
Primary Bedroom |
|
|
13.6 x 11.2 |
|
Second Level |
Bedroom |
|
|
13.8 x 9.4 |
|
Second Level |
Bedroom |
|
|
11.2 x 10.2 |
|
Basement |
Recreational, Games Room |
|
|
13.10 x 11.7 |
|
Basement |
Utility Room |
|
|
19.1 x 10.5 |
|
Lower Level |
Foyer |
|
|
11.9 x 8.2 |
|
Lower Level |
Family Room |
|
|
16.1 x 11.2 |
|
Lower Level |
Bath (# Pieces 1-6) |
|
|
4.5 x 4.4 |
|
Main Level |
Living Room |
|
|
19.8 x 12.3 |
|
Main Level |
Dining Room |
|
|
11.6 x 9.3 |
|
Main Level |
Kitchen |
|
|
13.2 x 10.1 |
https://www.realtor.ca/real-estate/26761660/8-sea-king-drive-dartmouth-dartmouth

