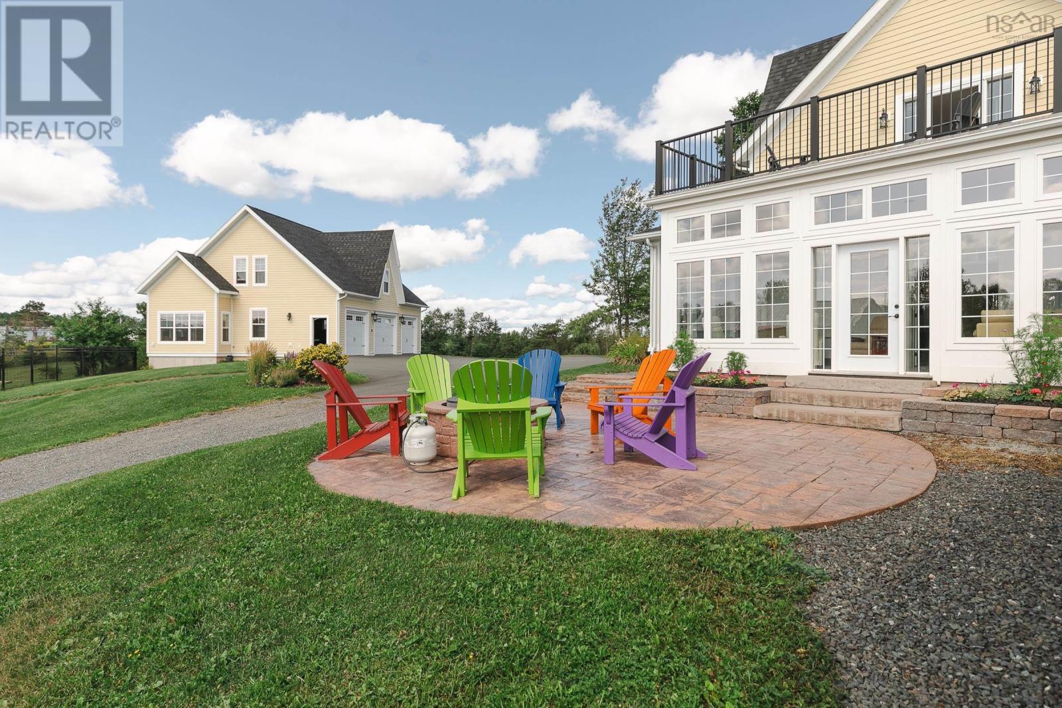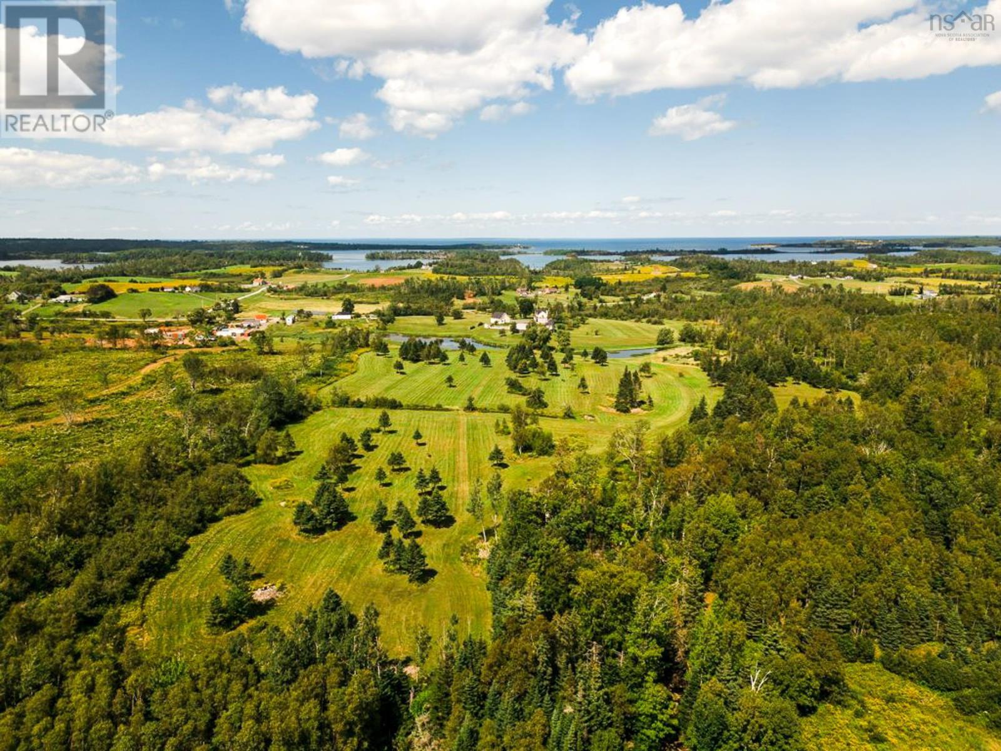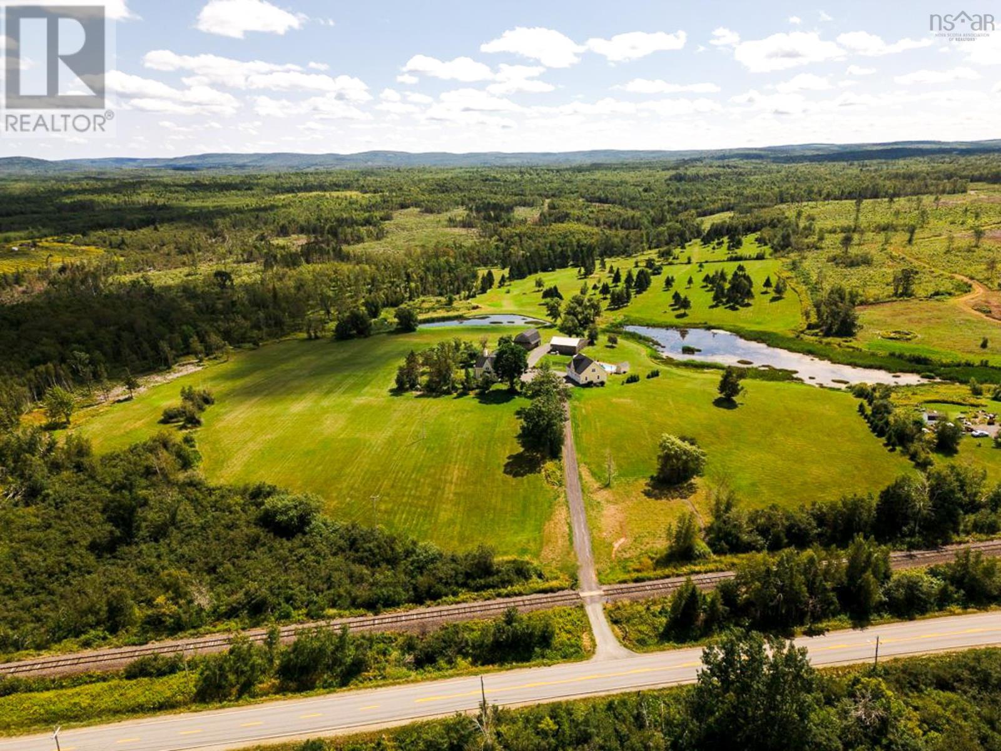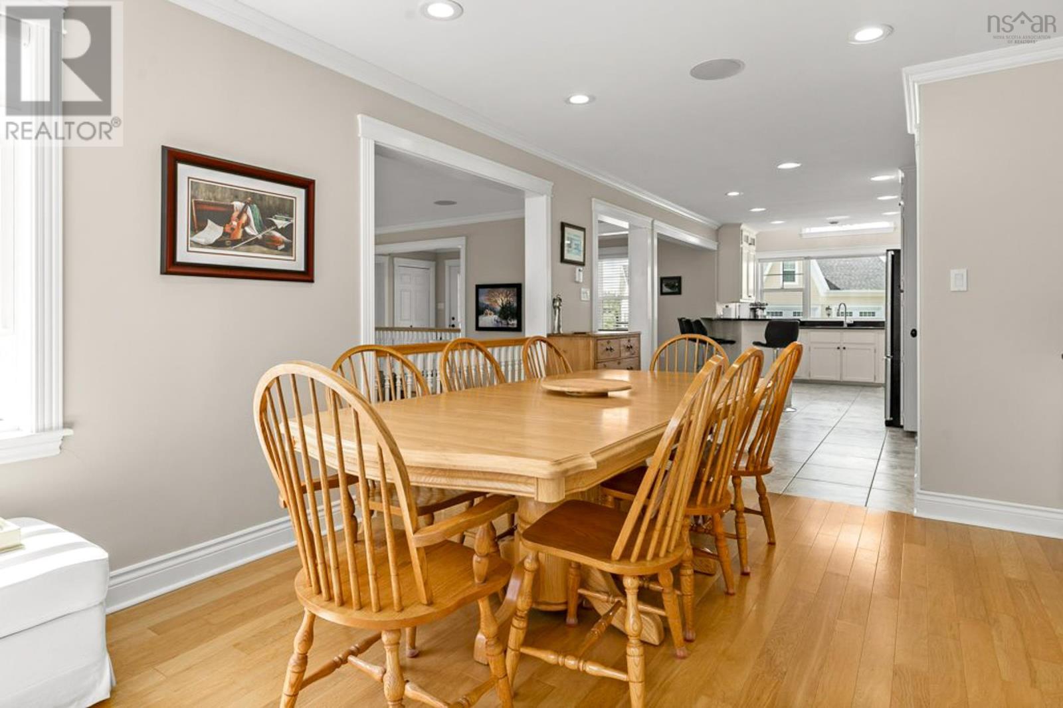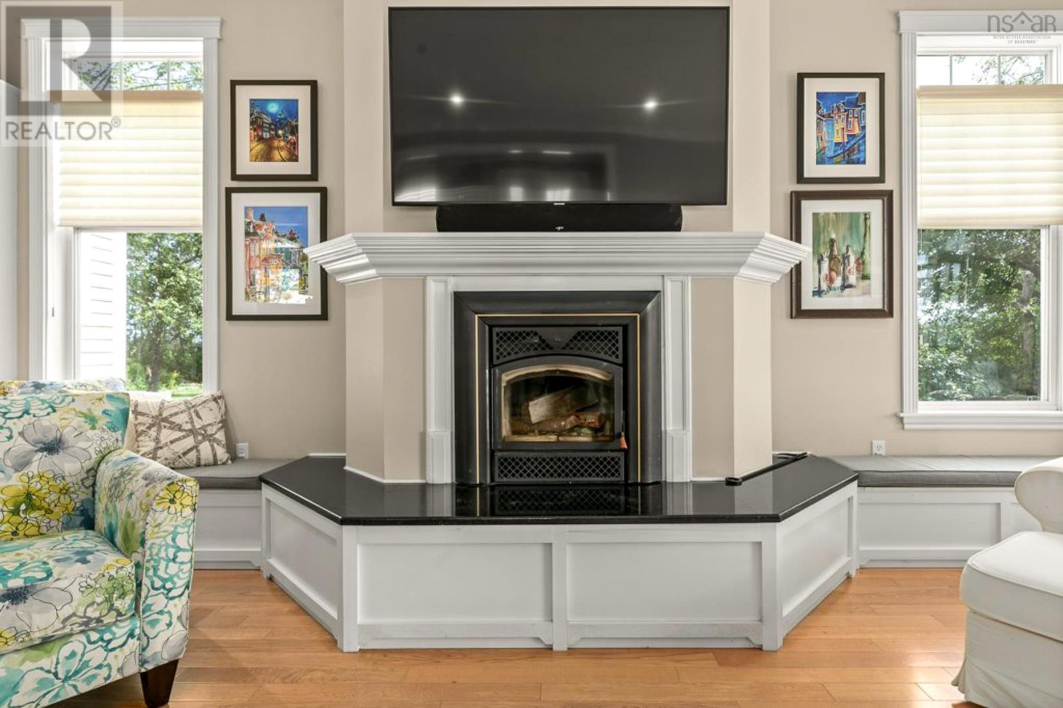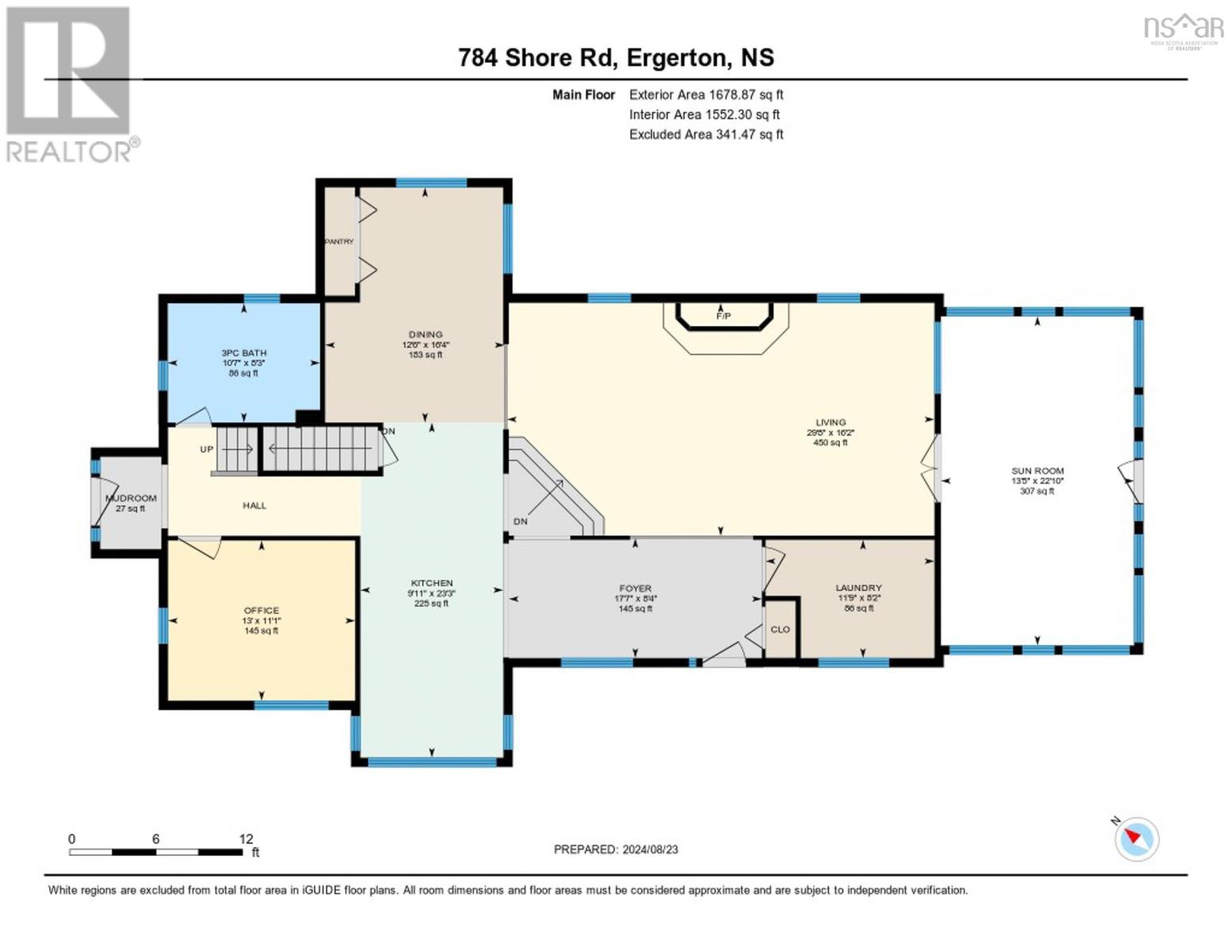4 Bedroom
4 Bathroom
Fireplace
Inground Pool
Acreage
Partially Landscaped
$3,350,000
This meticulously maintained family compound has been enjoyed by three generations for the last 20 years. The serene rural setting is a wonderful location for full time living or possibly a weekend / vacation / corporate retreat. There is space for everyone, family and friends and oodles of 4 season fun activities for all to enjoy ... walking / snowshoeing / cross-country ski trails through the 140 acres, swimming in the pool, cheering in the Games Room, s'mores, storytelling and star gazing on the terrace with outdoor fire pit and so much more! The home offers 3 bedrooms, 3.5 baths along with a sunroom and a primary suite with a sitting area and wood burning fireplace and a spacious upper balcony overlooking the gardens and meadows. The 3 bay garage offers lots of storage, along with a spacious upper level guest accommodation and a 2 pc bath. There is a separate Games building, a newer equipment barn with a 2nd level bonus area facing the back acreage which would make a peaceful writing/ art / exercise/ yoga studio. There are two additional storage buildings, one of which was the original barn for farm. This is a turn-key property, as all the furnishings (fully equipped kitchen/ linens etc.) and equipment are included in the sale, which greatly simplifies your move-in plans!! Pack your clothes and get ready to relax at the Egerton Farm! Egerton is a peaceful rural community on the Northumberland Strait, minutes to schools, shopping, golf, Pictou County Wellness Center, Melmerby Beach Provincial Park, and more on Nova Scotia's treasured Sunrise Trail, 12 min to New Glasgow, 20 min to Pictou and 75 min to Halifax International Airport. (id:40687)
Property Details
|
MLS® Number
|
202421143 |
|
Property Type
|
Single Family |
|
Community Name
|
Egerton |
|
Amenities Near By
|
Golf Course, Shopping, Place Of Worship, Beach |
|
Features
|
Balcony |
|
Pool Type
|
Inground Pool |
|
Structure
|
Shed |
Building
|
Bathroom Total
|
4 |
|
Bedrooms Above Ground
|
4 |
|
Bedrooms Total
|
4 |
|
Appliances
|
Range - Electric, Dishwasher, Dryer - Electric, Washer, Microwave Range Hood Combo, Refrigerator |
|
Basement Type
|
Partial |
|
Constructed Date
|
2006 |
|
Construction Style Attachment
|
Detached |
|
Exterior Finish
|
Concrete Siding |
|
Fireplace Present
|
Yes |
|
Flooring Type
|
Hardwood, Wood, Tile |
|
Foundation Type
|
Poured Concrete |
|
Half Bath Total
|
1 |
|
Stories Total
|
2 |
|
Total Finished Area
|
3174 Sqft |
|
Type
|
House |
|
Utility Water
|
Drilled Well |
Parking
Land
|
Acreage
|
Yes |
|
Land Amenities
|
Golf Course, Shopping, Place Of Worship, Beach |
|
Landscape Features
|
Partially Landscaped |
|
Sewer
|
Septic System |
|
Size Irregular
|
190 |
|
Size Total
|
190 Ac |
|
Size Total Text
|
190 Ac |
Rooms
| Level |
Type |
Length |
Width |
Dimensions |
|
Second Level |
Bath (# Pieces 1-6) |
|
|
8.3 x 11.6 |
|
Second Level |
Bedroom |
|
|
10.9 x 11.5 |
|
Second Level |
Bedroom |
|
|
10.10 x 11.5 |
|
Second Level |
Bedroom |
|
|
8.5 x 11.6 |
|
Second Level |
Primary Bedroom |
|
|
17.6 x 24.10 |
|
Second Level |
Ensuite (# Pieces 2-6) |
|
|
10.11 x 12.10 |
|
Second Level |
Other |
|
|
-W-I Closet |
|
Main Level |
Foyer |
|
|
8.4 x 17.7 |
|
Main Level |
Bath (# Pieces 1-6) |
|
|
8.2 x 11.9-Laundry |
|
Main Level |
Kitchen |
|
|
9.11 x 23.3 |
|
Main Level |
Dining Room |
|
|
12.6 x 16.4 |
|
Main Level |
Living Room |
|
|
16.2 x 29.8 |
|
Main Level |
Sunroom |
|
|
13.5 x 22.10 |
|
Main Level |
Other |
|
|
11.1 x 13.-Study |
|
Main Level |
Bath (# Pieces 1-6) |
|
|
8.3 x 10.7 |
https://www.realtor.ca/real-estate/27354566/784-shore-road-egerton-egerton






