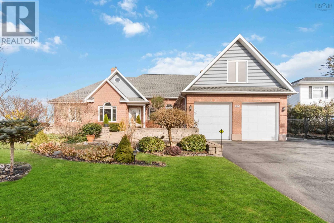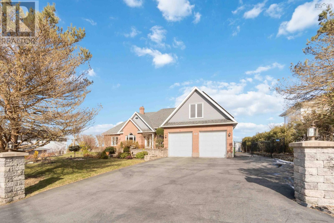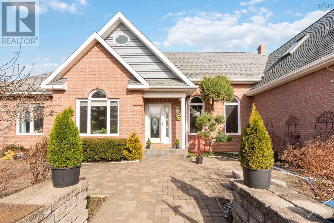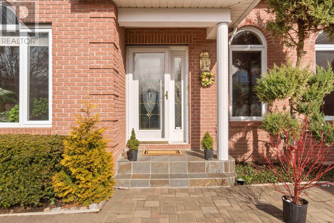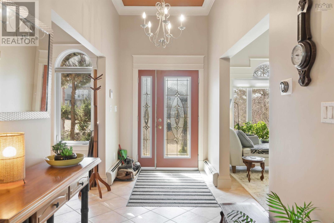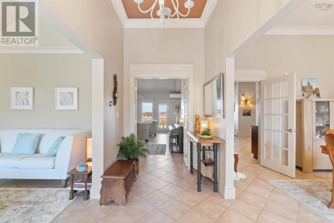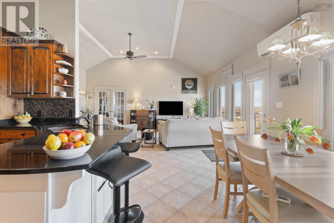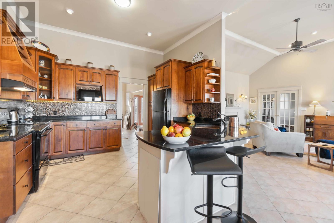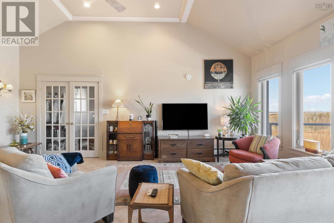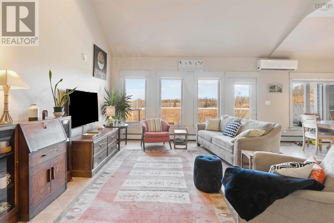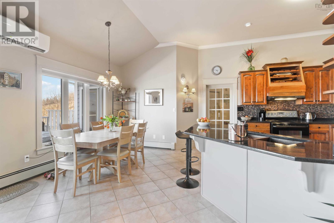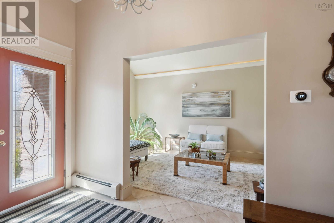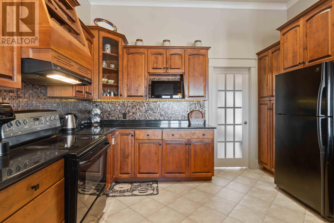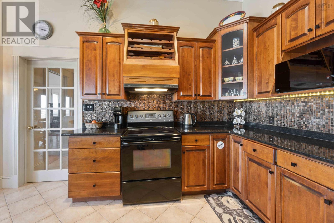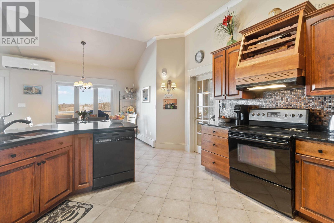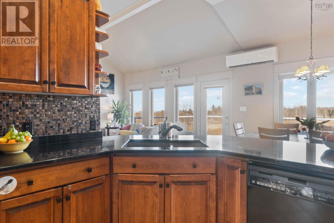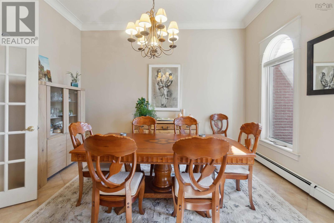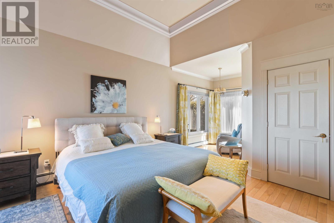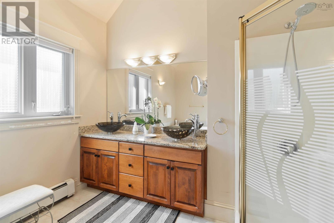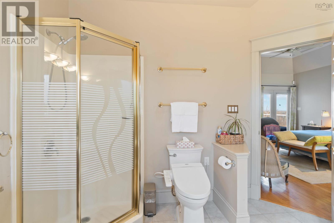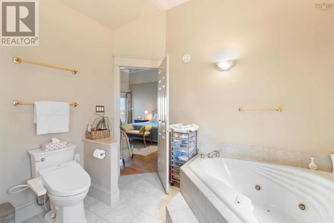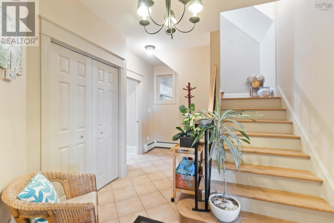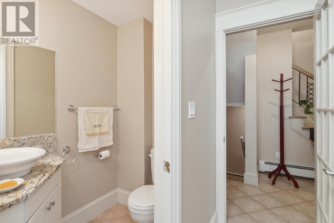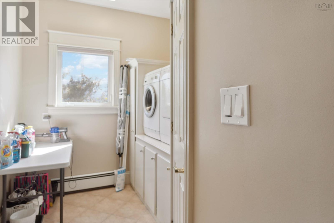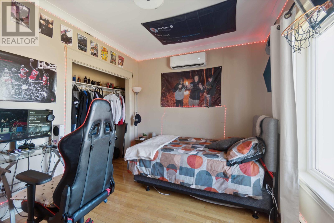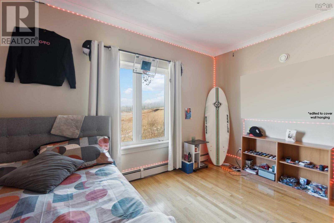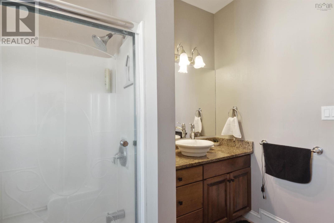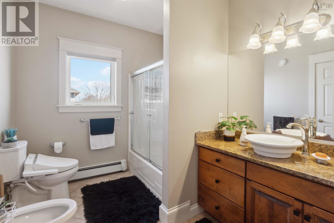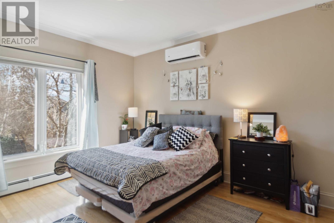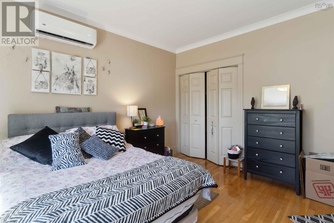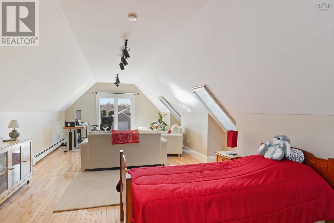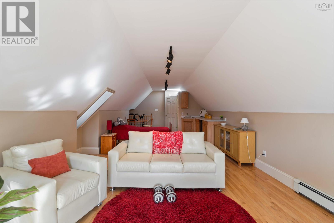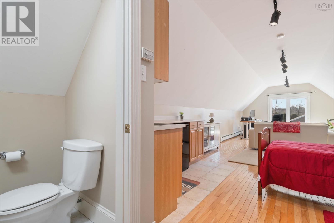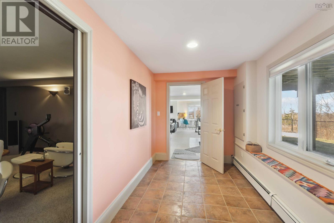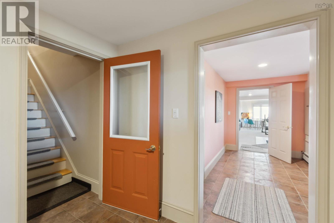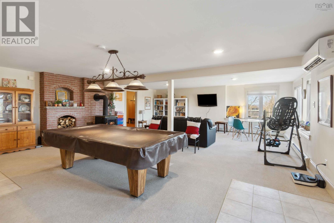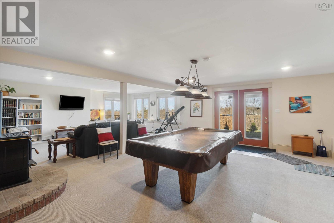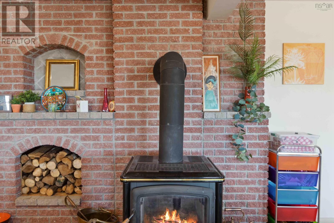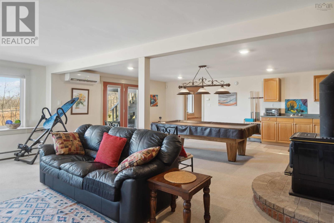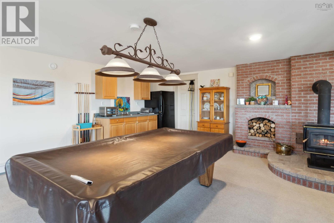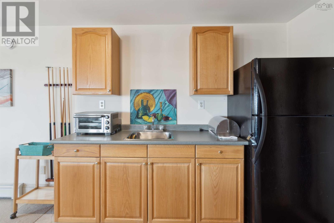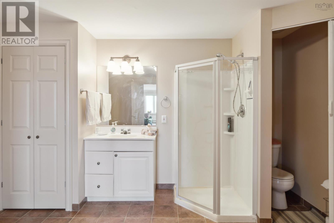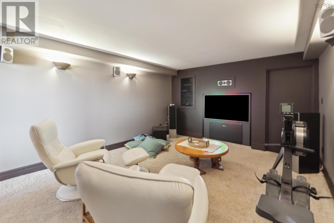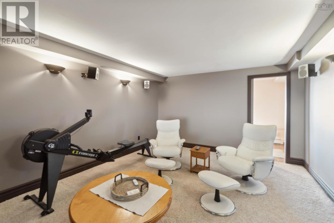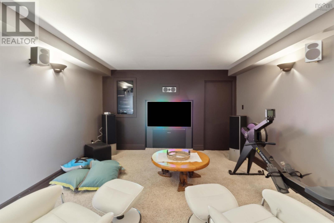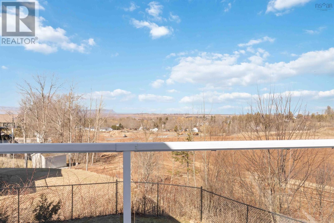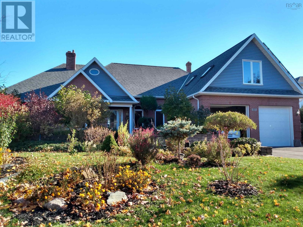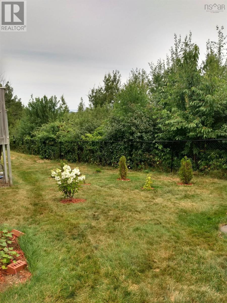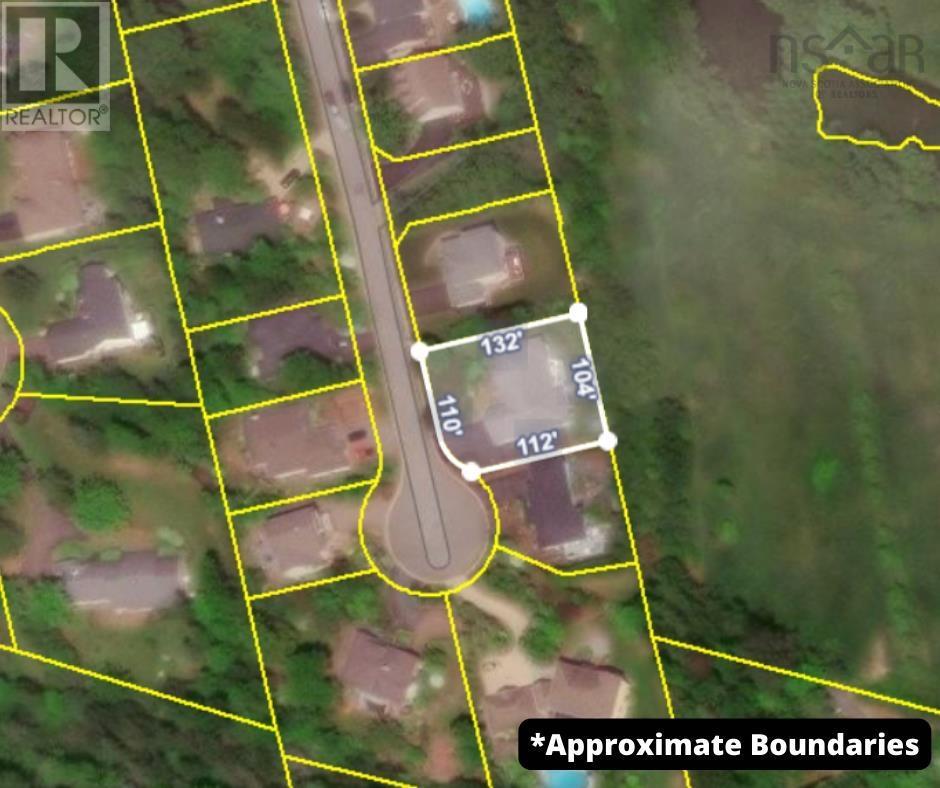4 Bedroom
4 Bathroom
2 Level
Fireplace
Heat Pump
Landscaped
$975,000
Discover this exquisite custom-built home nestled in one of Wolfville's most sought-after consolidated residential areas on a Cul-de-sac. Minutes from downtown and Hwy 101. Boasting spacious open layouts, 14' vaulted ceilings, and a cozy propane fireplace, this residence is perfect for hosting gatherings. Enjoy the gourmet kitchen with quartz countertops, copper sink, and access to a private deck showcasing stunning Cape Blomidon views. With 3 bedrooms on the main floor, including a luxurious master suite, plus a walkout basement featuring a sound proof home theatre, kitchenette, and workshop, this home offers unparalleled comfort. Additional highlights include a loft above the double garage, professionally designed gardens, heated garage, and more. A green space 100 yards wide and access to reservoir park are planned in behind the home ensuring a clam and quiet space between this neighbourhood and the new one being put in place. Book your showing today to see all this home has to offer. (id:40687)
Property Details
|
MLS® Number
|
202405327 |
|
Property Type
|
Single Family |
|
Community Name
|
Wolfville |
|
Amenities Near By
|
Park, Public Transit, Shopping, Place Of Worship |
|
Community Features
|
School Bus |
|
Equipment Type
|
Propane Tank |
|
Features
|
Balcony |
|
Rental Equipment Type
|
Propane Tank |
|
Structure
|
Shed |
Building
|
Bathroom Total
|
4 |
|
Bedrooms Above Ground
|
4 |
|
Bedrooms Total
|
4 |
|
Appliances
|
Barbeque, Cooktop - Electric, Range - Electric, Dishwasher, Dryer - Electric, Washer, Freezer, Freezer - Stand Up, Microwave, Refrigerator |
|
Architectural Style
|
2 Level |
|
Basement Development
|
Finished |
|
Basement Type
|
Full (finished) |
|
Constructed Date
|
1999 |
|
Construction Style Attachment
|
Detached |
|
Cooling Type
|
Heat Pump |
|
Exterior Finish
|
Brick, Wood Siding |
|
Fireplace Present
|
Yes |
|
Flooring Type
|
Carpeted, Concrete, Hardwood, Porcelain Tile |
|
Foundation Type
|
Poured Concrete |
|
Half Bath Total
|
1 |
|
Stories Total
|
2 |
|
Total Finished Area
|
5186 Sqft |
|
Type
|
House |
|
Utility Water
|
Municipal Water |
Parking
Land
|
Acreage
|
No |
|
Land Amenities
|
Park, Public Transit, Shopping, Place Of Worship |
|
Landscape Features
|
Landscaped |
|
Sewer
|
Municipal Sewage System |
|
Size Irregular
|
0.3101 |
|
Size Total
|
0.3101 Ac |
|
Size Total Text
|
0.3101 Ac |
Rooms
| Level |
Type |
Length |
Width |
Dimensions |
|
Second Level |
Other |
|
|
12.9 x 33.7 (Loft) |
|
Second Level |
Bath (# Pieces 1-6) |
|
|
4 x 4.9 (2pc) |
|
Lower Level |
Utility Room |
|
|
9.6 x 20.8 |
|
Lower Level |
Workshop |
|
|
8.2 x 22.10 |
|
Lower Level |
Storage |
|
|
7.6 x 13.6 |
|
Lower Level |
Media |
|
|
12.6 x 16.8 |
|
Lower Level |
Storage |
|
|
11 x 12.5 |
|
Lower Level |
Utility Room |
|
|
16.7 x 16.10 |
|
Lower Level |
Bath (# Pieces 1-6) |
|
|
13.06 x 13.11 |
|
Lower Level |
Recreational, Games Room |
|
|
30.08 x 22.10 |
|
Main Level |
Foyer |
|
|
5.10 x 13 |
|
Main Level |
Den |
|
|
17.2 x 10.7 |
|
Main Level |
Dining Room |
|
|
12.2 x 14.2 |
|
Main Level |
Family Room |
|
|
11.7 x 22.8 |
|
Main Level |
Kitchen |
|
|
12.9 x 15 |
|
Main Level |
Primary Bedroom |
|
|
15 x 15.6 +6.5 x 8.7 |
|
Main Level |
Ensuite (# Pieces 2-6) |
|
|
10.2x11.5 |
|
Main Level |
Laundry Room |
|
|
7.8 x 11 |
|
Main Level |
Other |
|
|
3.6 x 13 (Hall) |
|
Main Level |
Bedroom |
|
|
15.8 x 13.8 |
|
Main Level |
Bedroom |
|
|
10 x 13.6 |
|
Main Level |
Bath (# Pieces 1-6) |
|
|
9.7 x 8 (5pc) |
https://www.realtor.ca/real-estate/26662493/77-bishop-avenue-wolfville-wolfville

