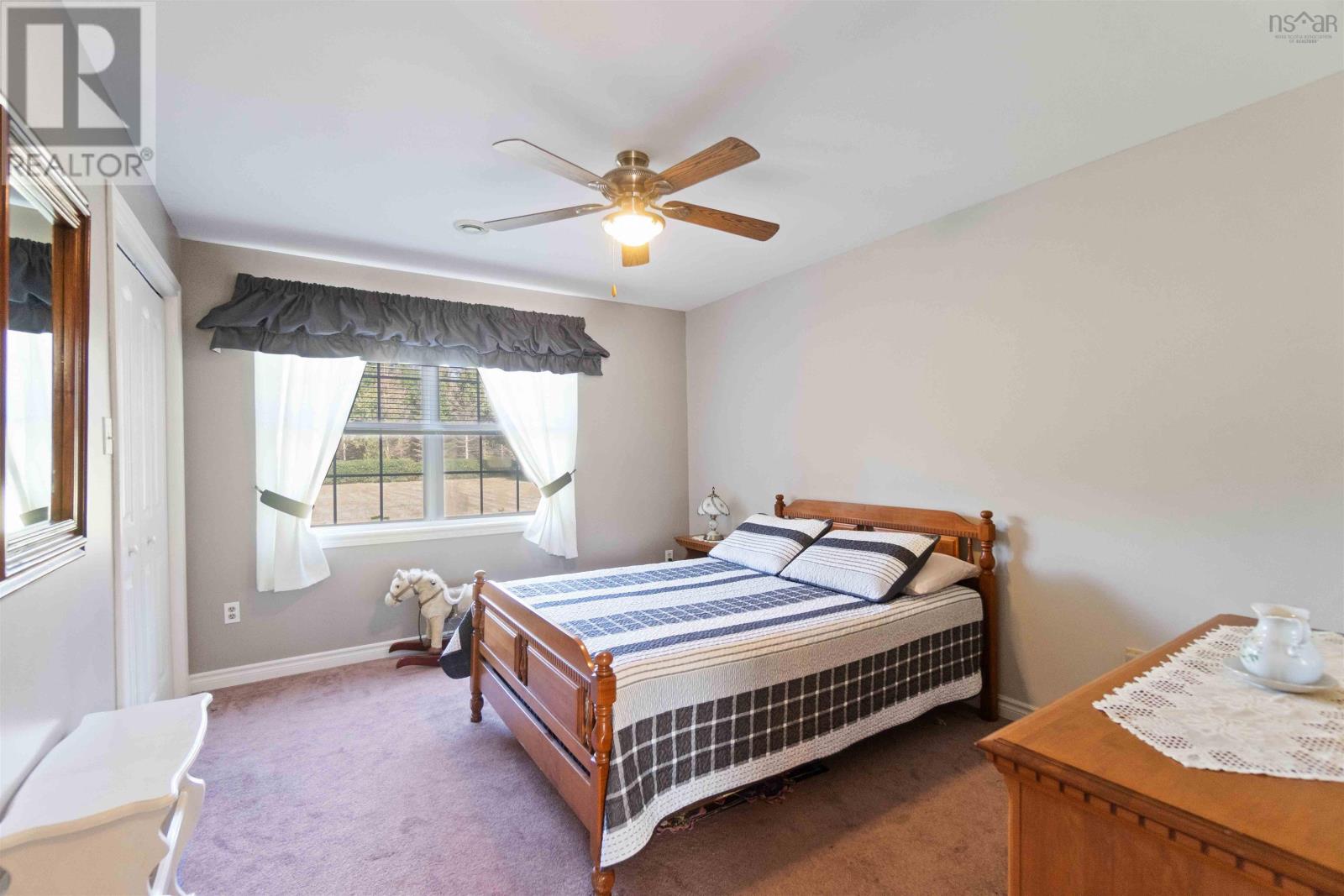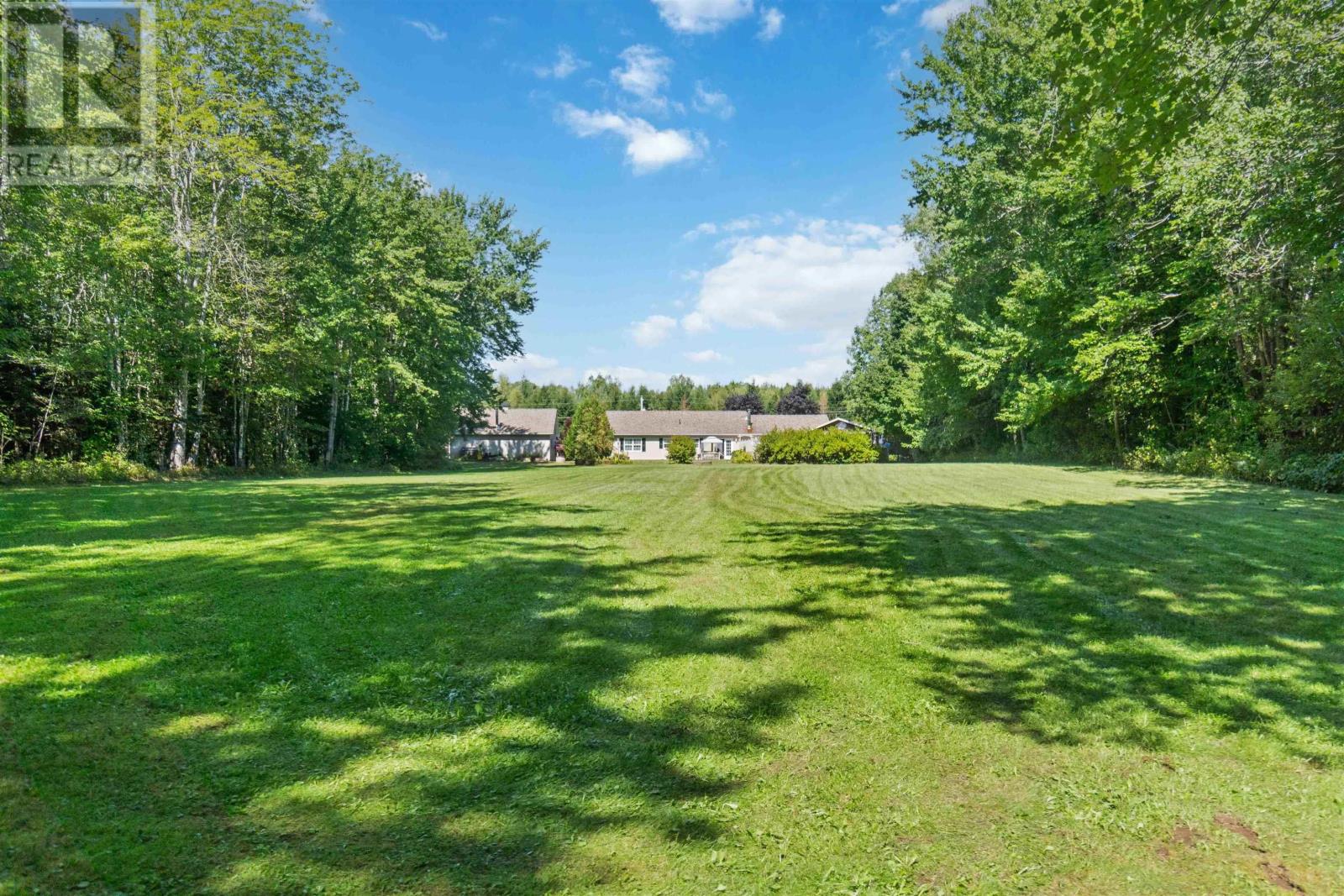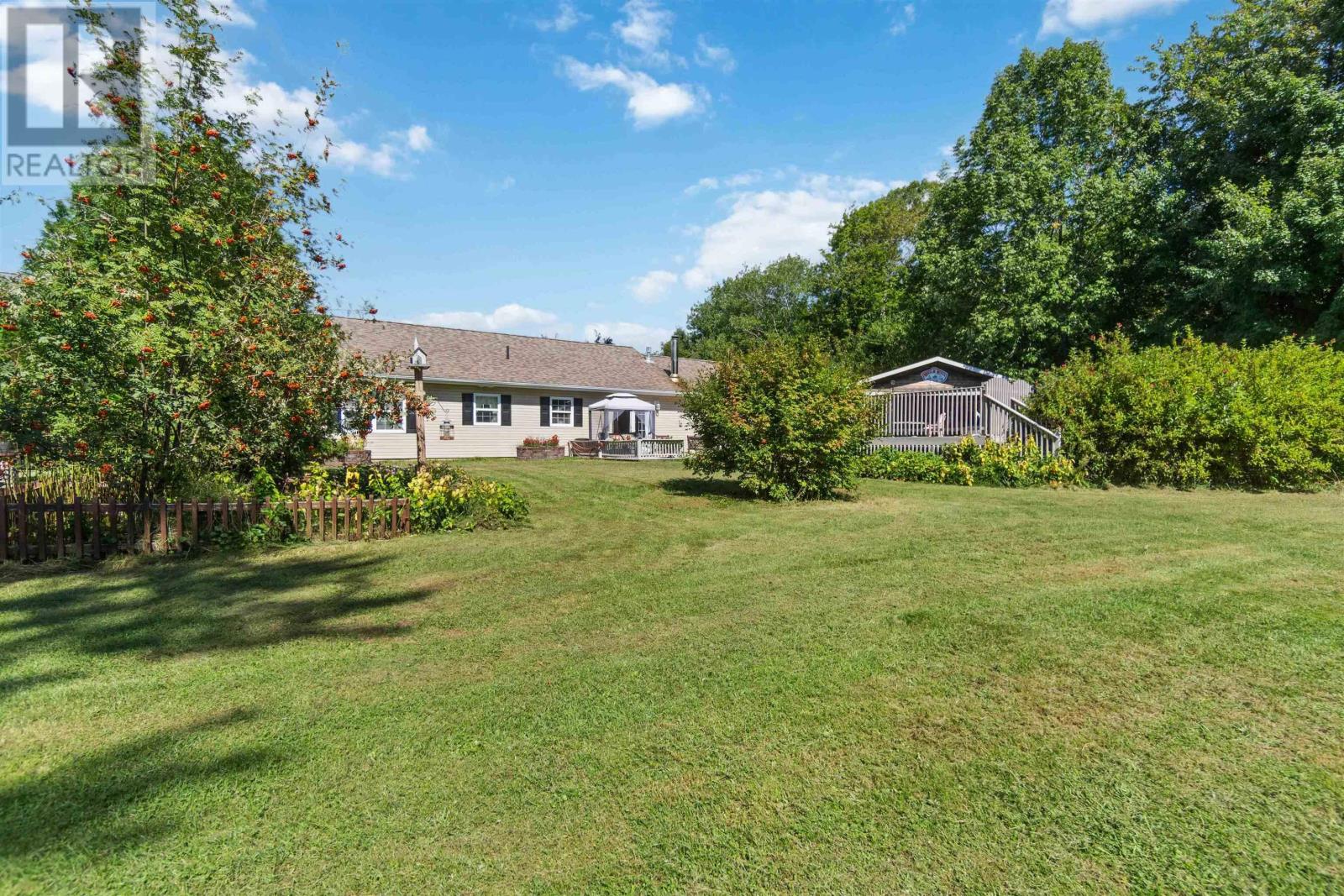3 Bedroom
2 Bathroom
Above Ground Pool
Acreage
Landscaped
$649,000
This gorgeous property is full of value and endless possibilities. With almost 8 acres of land, a cabin in the woods, access to trails, a swimming pool, and a backyard bigger than a soccer field, this place is a kids dream! The house is only 17 years old and it was built all on one level with in floor heat so you have the option to age in place and you never have to worry about a wet basement. The main living area offers a very large open concept kitchen living dining area with a propane stove in the living room and custom built cherry wood cabinets in the kitchen. Other features include an alarm system, a generator panel, jet soaker tub in the primary ensuite, 2 large paved driveways, finished living space in the attached garage which can be further customized to your needs. The oversized detached double car garage should be able to handle all of your garage needs as it comes with in floor heat and a wood stove as well as a hoist and an electrical hook up for a welder. Centreville is a very desirable community in the Annapolis Valley as it offers a tranquil and laid back ?out of town? lifestyle while at the same time it is right in the middle of all the wonderful amenities that the Valley has to offer. Contact your favourite Realtor and book your showing today! (id:40687)
Property Details
|
MLS® Number
|
202421976 |
|
Property Type
|
Single Family |
|
Community Name
|
Centreville |
|
Amenities Near By
|
Golf Course, Park, Playground |
|
Community Features
|
School Bus |
|
Equipment Type
|
Propane Tank |
|
Features
|
Level |
|
Pool Type
|
Above Ground Pool |
|
Rental Equipment Type
|
Propane Tank |
|
Structure
|
Shed |
Building
|
Bathroom Total
|
2 |
|
Bedrooms Above Ground
|
3 |
|
Bedrooms Total
|
3 |
|
Appliances
|
Range, Dishwasher, Dryer, Washer, Microwave Range Hood Combo, Refrigerator, Gas Stove(s) |
|
Basement Type
|
None |
|
Constructed Date
|
2007 |
|
Construction Style Attachment
|
Detached |
|
Exterior Finish
|
Brick, Vinyl |
|
Flooring Type
|
Carpeted, Ceramic Tile, Engineered Hardwood, Tile |
|
Foundation Type
|
Concrete Slab |
|
Stories Total
|
1 |
|
Total Finished Area
|
2040 Sqft |
|
Type
|
House |
|
Utility Water
|
Drilled Well |
Parking
|
Garage
|
|
|
Attached Garage
|
|
|
Detached Garage
|
|
|
Parking Space(s)
|
|
Land
|
Acreage
|
Yes |
|
Land Amenities
|
Golf Course, Park, Playground |
|
Landscape Features
|
Landscaped |
|
Sewer
|
Septic System |
|
Size Irregular
|
7.88 |
|
Size Total
|
7.88 Ac |
|
Size Total Text
|
7.88 Ac |
Rooms
| Level |
Type |
Length |
Width |
Dimensions |
|
Main Level |
Mud Room |
|
|
17.7 x 5.3 |
|
Main Level |
Dining Room |
|
|
10. x 11.8 |
|
Main Level |
Kitchen |
|
|
12.4 x 14.10 |
|
Main Level |
Living Room |
|
|
15.9 x 21.7 |
|
Main Level |
Bath (# Pieces 1-6) |
|
|
5. x 8.3 |
|
Main Level |
Bedroom |
|
|
10.7 x 13 |
|
Main Level |
Bedroom |
|
|
11. x 9.7 |
|
Main Level |
Primary Bedroom |
|
|
14.3 x 14. +jog |
|
Main Level |
Ensuite (# Pieces 2-6) |
|
|
8.3 x 8.9 (3pc) |
|
Main Level |
Storage |
|
|
5.3 x 6 |
|
Main Level |
Utility Room |
|
|
7.7 x 4.10 |
|
Main Level |
Other |
|
|
19.4 x 23.1 |
https://www.realtor.ca/real-estate/27400958/7544-highway-221-centreville-centreville





















































