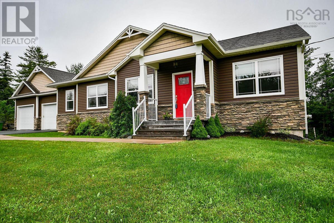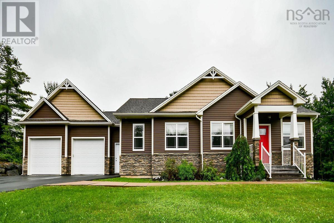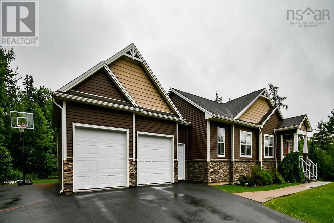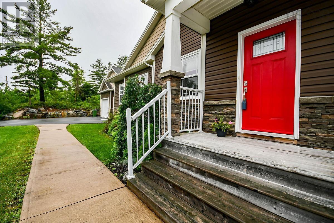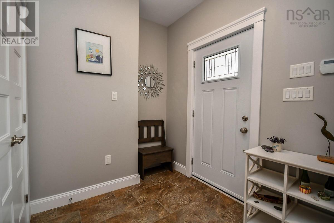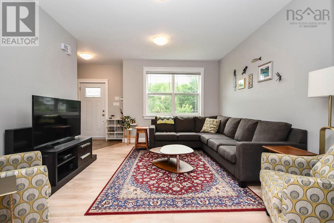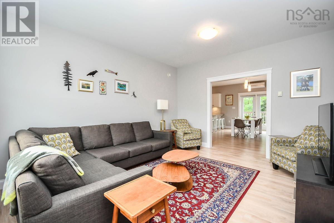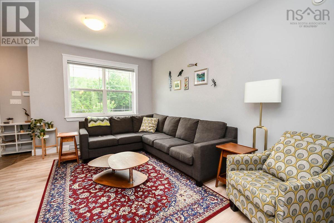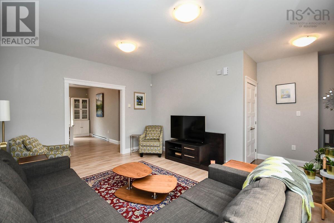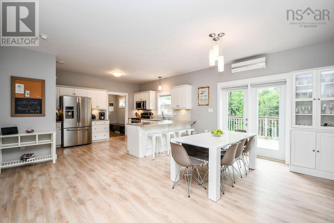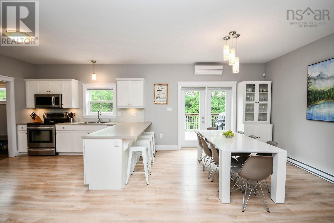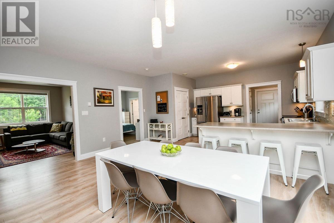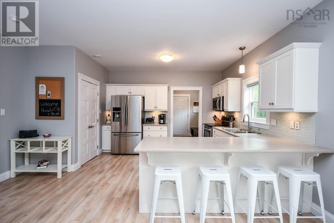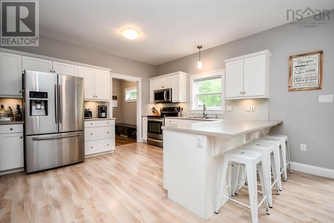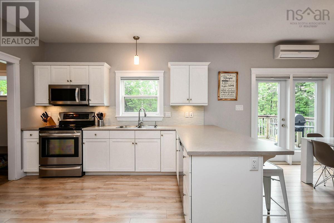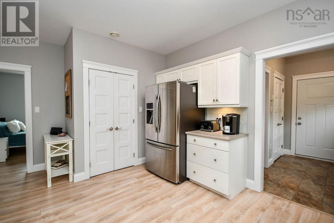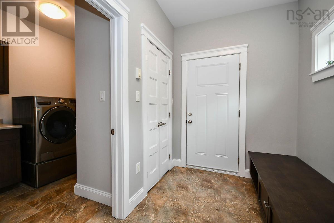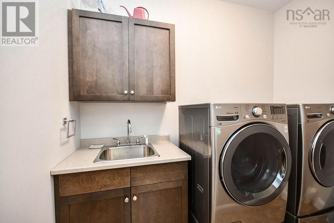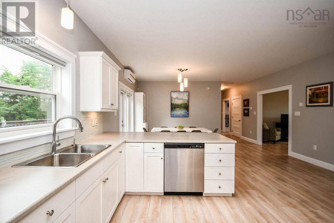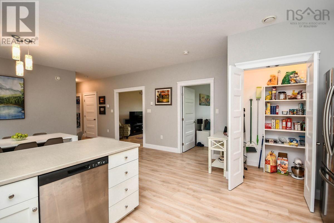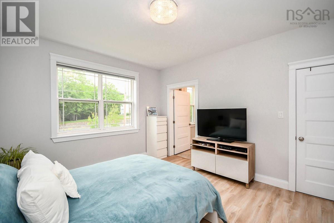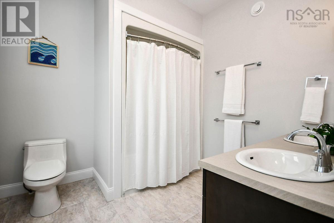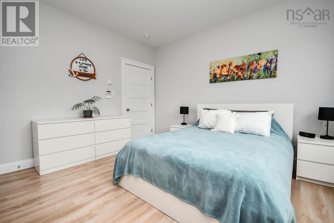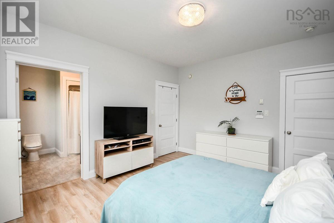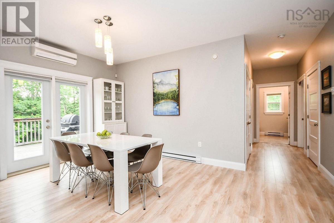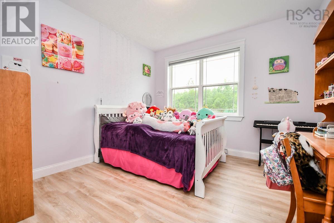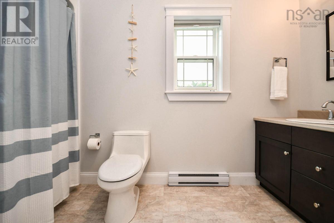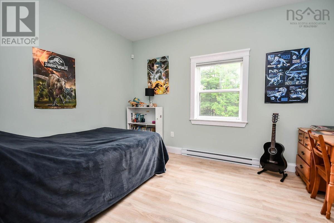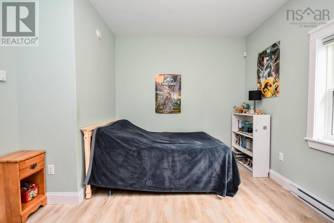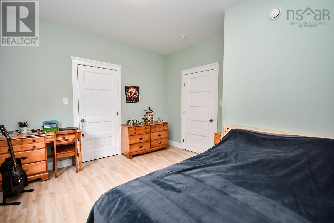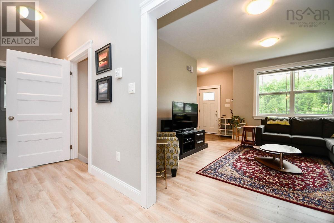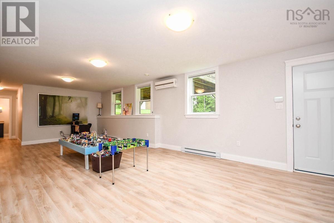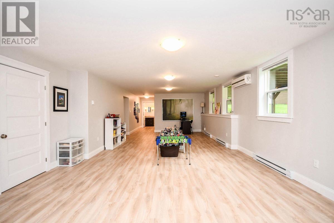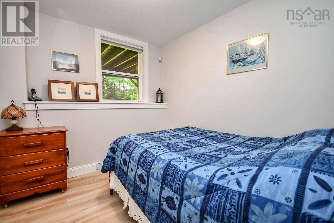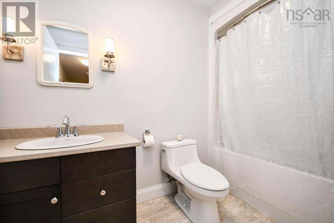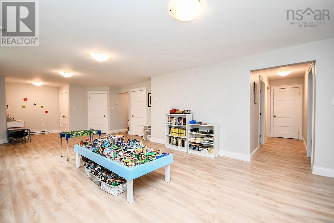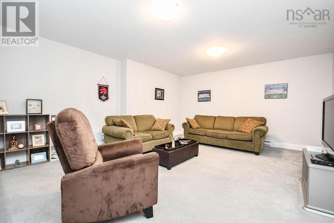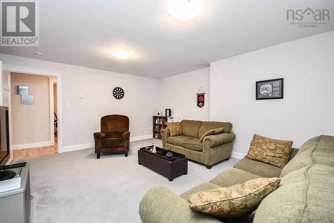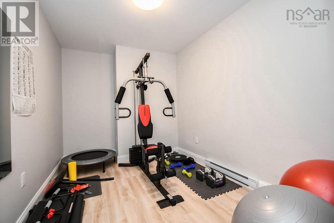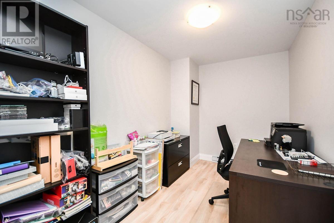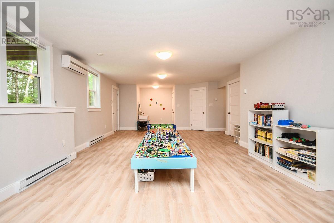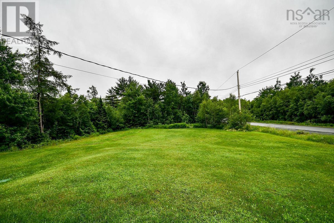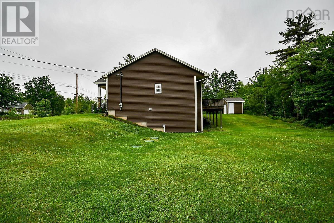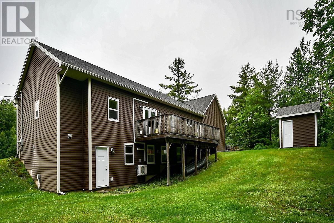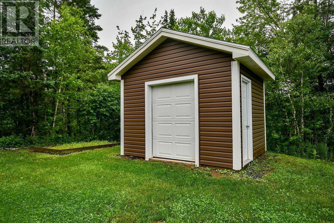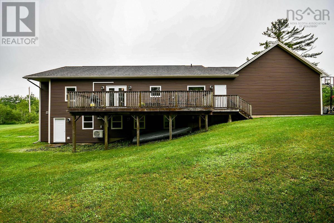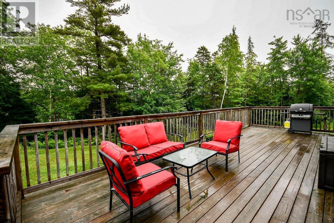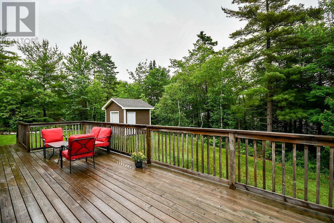4 Bedroom
3 Bathroom
Character
Wall Unit, Heat Pump
Acreage
Landscaped
$789,900
You'll love this custom built bungalow with many extra features. From the foyer you'll find the living room open to the spacious dining room and bright white kitchen with walk-in pantry. The split bedroom design is great for families with the primary bedroom with walk-in closet and en-suite bath with double sinks. The 2 additional bedrooms are spacious and the full bath is conveniently located together with them. The main floor laundry with custom cabinets and sink, mudroom with bench, and double attached garage complete this level. The lower level features a full walk-out which would make for a great secondary suite. A bedroom, full bathroom, rec room, media room, gym and office complete this level. Extras like 36" door openings for accessibility, ductless split heat pumps, municipal water, GenerLink, and shed on concrete slab make this a must see! Access to 2 lakes in the subdivision is a bonus! (id:40687)
Property Details
|
MLS® Number
|
202408972 |
|
Property Type
|
Single Family |
|
Community Name
|
Fall River |
|
Amenities Near By
|
Park, Playground |
|
Community Features
|
School Bus |
|
Features
|
Balcony, Level |
|
Structure
|
Shed |
Building
|
Bathroom Total
|
3 |
|
Bedrooms Above Ground
|
3 |
|
Bedrooms Below Ground
|
1 |
|
Bedrooms Total
|
4 |
|
Appliances
|
Oven, Dishwasher, Dryer, Washer, Microwave Range Hood Combo, Refrigerator |
|
Architectural Style
|
Character |
|
Constructed Date
|
2015 |
|
Construction Style Attachment
|
Detached |
|
Cooling Type
|
Wall Unit, Heat Pump |
|
Exterior Finish
|
Vinyl, Other |
|
Flooring Type
|
Carpeted, Laminate, Vinyl |
|
Foundation Type
|
Poured Concrete |
|
Stories Total
|
1 |
|
Total Finished Area
|
3200 Sqft |
|
Type
|
House |
|
Utility Water
|
Municipal Water |
Parking
Land
|
Acreage
|
Yes |
|
Land Amenities
|
Park, Playground |
|
Landscape Features
|
Landscaped |
|
Sewer
|
Septic System |
|
Size Irregular
|
1.606 |
|
Size Total
|
1.606 Ac |
|
Size Total Text
|
1.606 Ac |
Rooms
| Level |
Type |
Length |
Width |
Dimensions |
|
Lower Level |
Recreational, Games Room |
|
|
14.11X35.8 |
|
Lower Level |
Bedroom |
|
|
9.3X8.9 |
|
Lower Level |
Bath (# Pieces 1-6) |
|
|
4 PIECE |
|
Lower Level |
Media |
|
|
17.9X15 |
|
Lower Level |
Den |
|
|
12.2X7.8 |
|
Lower Level |
Other |
|
|
10.3x8.2 Gym |
|
Lower Level |
Utility Room |
|
|
13.6X6.11 |
|
Lower Level |
Foyer |
|
|
6.4X6.7 |
|
Main Level |
Foyer |
|
|
8x6.7 |
|
Main Level |
Kitchen |
|
|
12.5x16.5 |
|
Main Level |
Dining Room |
|
|
16.10x12.1 |
|
Main Level |
Living Room |
|
|
12.11x15.2 |
|
Main Level |
Mud Room |
|
|
8.7x6.4 |
|
Main Level |
Laundry Room |
|
|
7.3x8.8 |
|
Main Level |
Primary Bedroom |
|
|
14.4x12.7 |
|
Main Level |
Ensuite (# Pieces 2-6) |
|
|
5 piece |
|
Main Level |
Bedroom |
|
|
11.11X11.6 |
|
Main Level |
Bath (# Pieces 1-6) |
|
|
4 PIECE |
|
Main Level |
Other |
|
|
3X6.11 Utility Room |
|
Main Level |
Bedroom |
|
|
9.6X12.4 |
https://www.realtor.ca/real-estate/26833397/75-canterbury-lane-fall-river-fall-river

