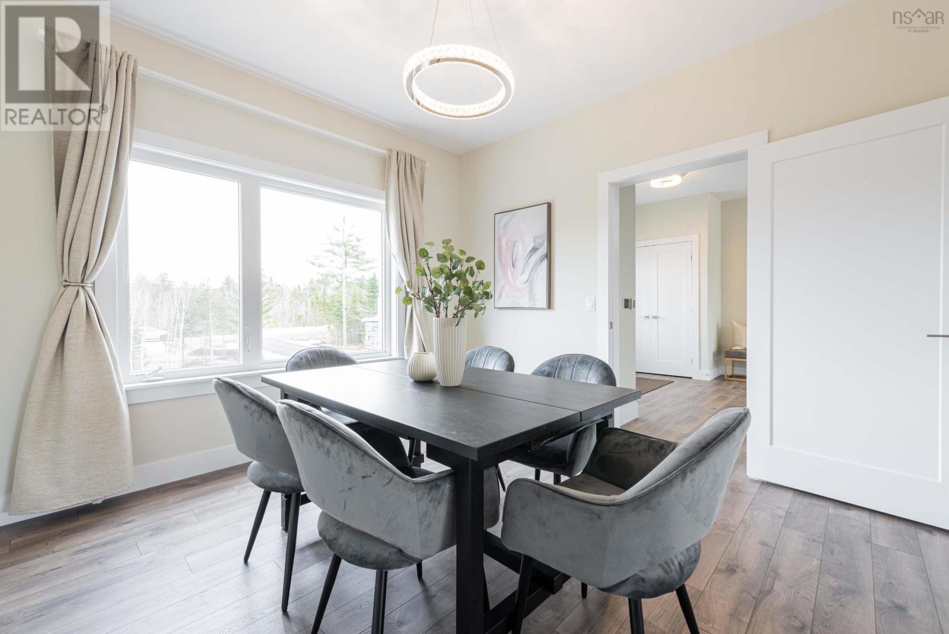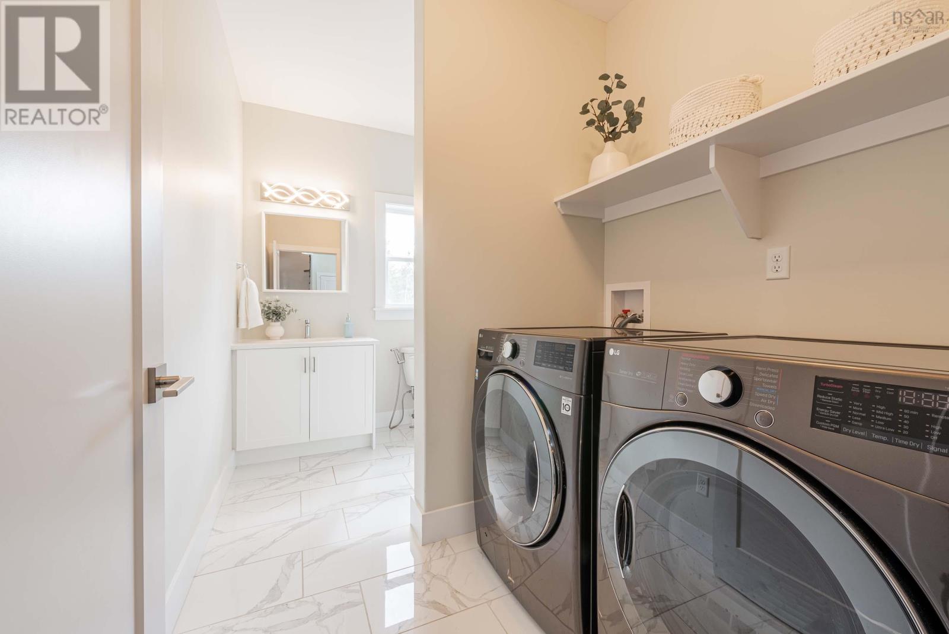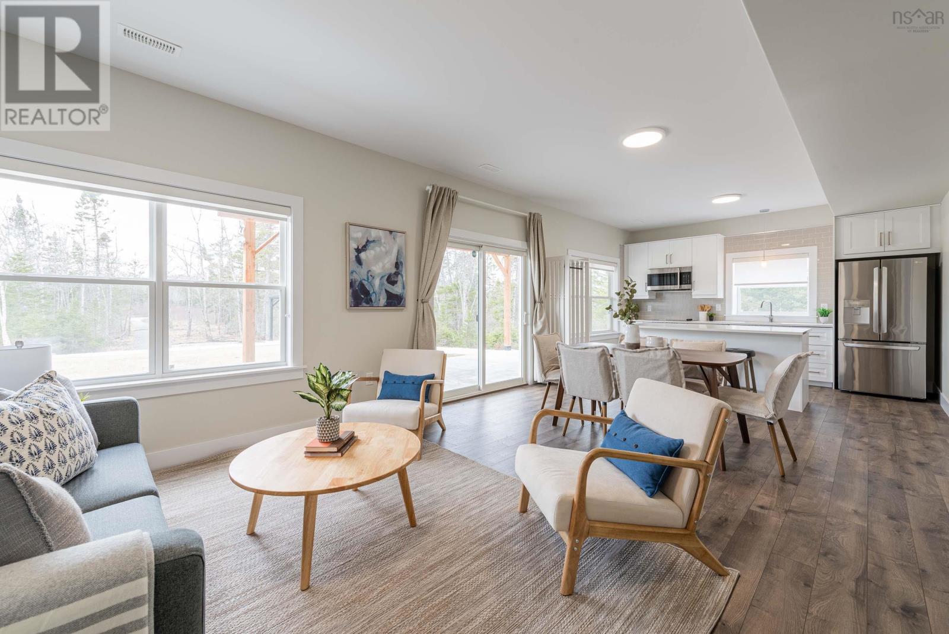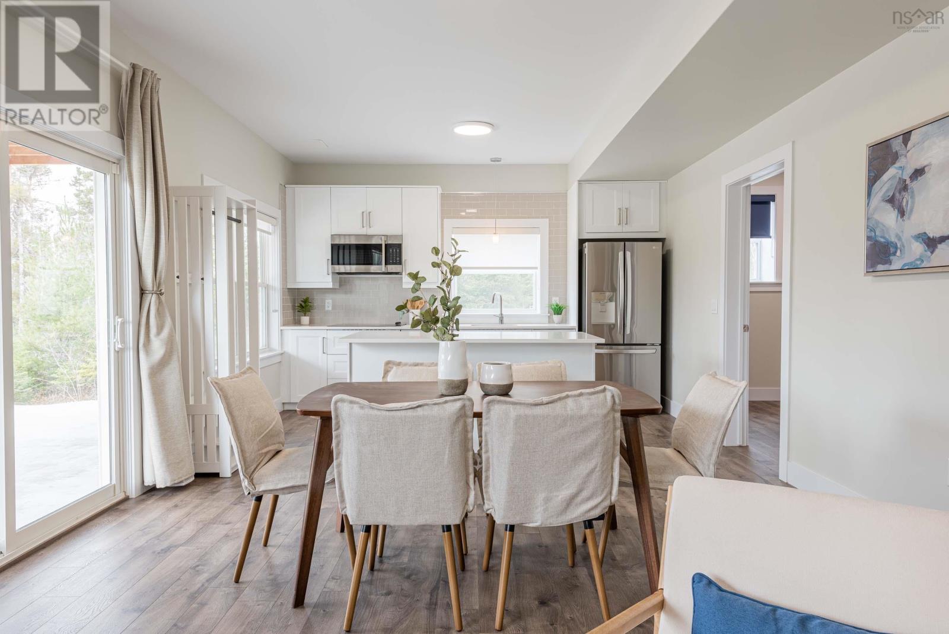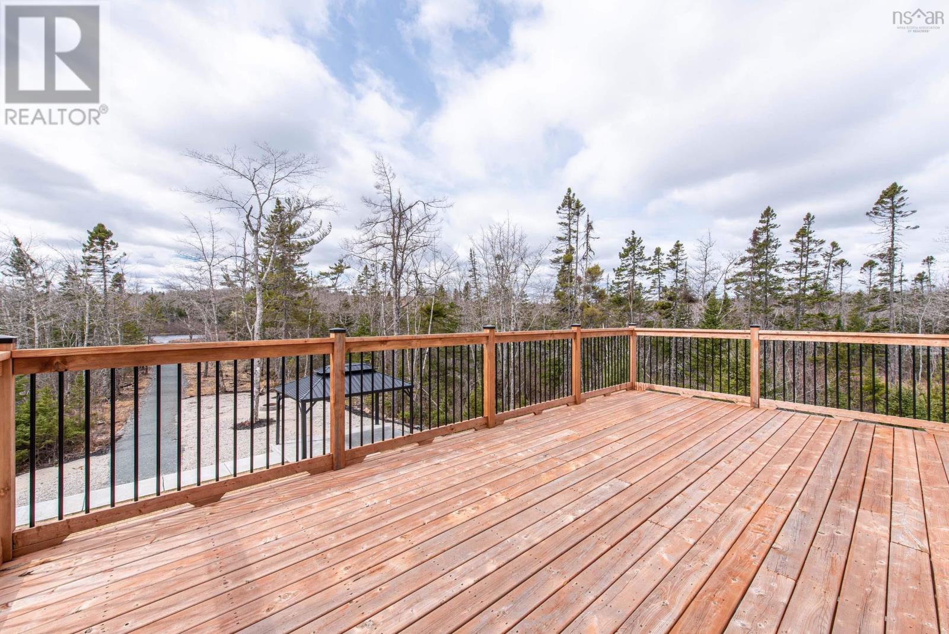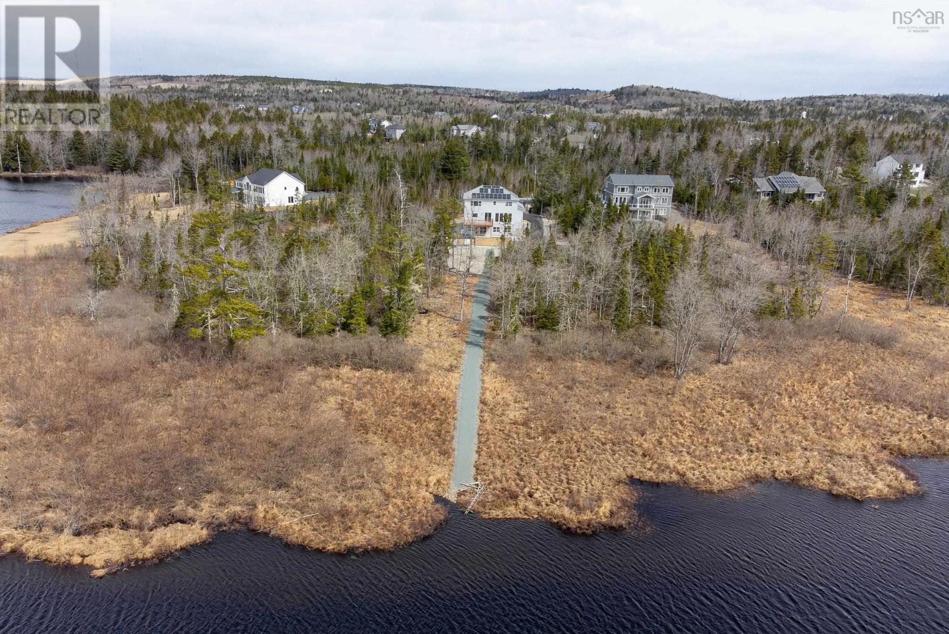4 Bedroom
4 Bathroom
Fireplace
Heat Pump
Waterfront On River
Acreage
Landscaped
$1,175,000
Welcome to 72 Spikerush Lane; a luxurious and incredibly energy efficient 2 storey home on the river that's loaded with upgrades! This home has a high-end solar panel system that's capable of handling 70% of the houses energy, a fully ducted Daikin heat pump, advanced HRV and it's roughed in for an EV car charger, a generator and a hot tub. Inside the home you'll love space in this large 3,638 square foot home with 4 bedrooms and 3.5 bathrooms. The main level layout with a spacious foyer, front office, half bath, mudroom off the 21x21 heated garage, laundry and the open concept main living area is straight across the back with upgraded oversized windows, a propane fireplace, a large Southwest facing deck and views of the river! (and not to worry, this house is built behind the 100 year flood line). The kitchen features quartz countertops, an island, pantry and a coffee bar. Up the beautiful hardwood stairs you'll find a large primary suite with 2 large closets plus a walk-in closet and a 5 piece custom ensuite with a freestanding soaker tub and custom tiled shower. The rest of the upper level consists of 2 more good sized bedrooms, an office and the main 4 piece bathroom. Downstairs is a fully equipped in-law suite with large windows, tons of natural light, 1 bedroom with a second flex room which could also be used as a second bedroom, an open concept kitchen and living area, a full bathroom and laundry. This walks out to a concrete patio under the main deck. This property is fully landscaped with a large paved driveway, firepit, gazebo and a pathway down to the river! This property has so many features that really need to be seen to be appreciated and a full list of builder upgrades can be provided upon request. (id:40687)
Property Details
|
MLS® Number
|
202411316 |
|
Property Type
|
Single Family |
|
Community Name
|
Middle Sackville |
|
Amenities Near By
|
Park |
|
Community Features
|
School Bus |
|
Equipment Type
|
Propane Tank |
|
Features
|
Treed, Sloping, Gazebo |
|
Rental Equipment Type
|
Propane Tank |
|
View Type
|
River View |
|
Water Front Type
|
Waterfront On River |
Building
|
Bathroom Total
|
4 |
|
Bedrooms Above Ground
|
3 |
|
Bedrooms Below Ground
|
1 |
|
Bedrooms Total
|
4 |
|
Appliances
|
Stove, Dishwasher, Dryer, Washer, Microwave, Refrigerator |
|
Basement Development
|
Finished |
|
Basement Features
|
Walk Out |
|
Basement Type
|
Full (finished) |
|
Constructed Date
|
2021 |
|
Construction Style Attachment
|
Detached |
|
Cooling Type
|
Heat Pump |
|
Exterior Finish
|
Stone, Vinyl |
|
Fireplace Present
|
Yes |
|
Flooring Type
|
Ceramic Tile, Hardwood, Laminate |
|
Foundation Type
|
Poured Concrete |
|
Half Bath Total
|
1 |
|
Stories Total
|
2 |
|
Total Finished Area
|
3638 Sqft |
|
Type
|
House |
|
Utility Water
|
Drilled Well |
Parking
Land
|
Acreage
|
Yes |
|
Land Amenities
|
Park |
|
Landscape Features
|
Landscaped |
|
Sewer
|
Septic System |
|
Size Irregular
|
5.1426 |
|
Size Total
|
5.1426 Ac |
|
Size Total Text
|
5.1426 Ac |
Rooms
| Level |
Type |
Length |
Width |
Dimensions |
|
Second Level |
Primary Bedroom |
|
|
16.9x13.5 |
|
Second Level |
Ensuite (# Pieces 2-6) |
|
|
5pc |
|
Second Level |
Bedroom |
|
|
12.4x13.5 |
|
Second Level |
Bedroom |
|
|
12.10x13.2 |
|
Second Level |
Den |
|
|
13.6x10.4 |
|
Second Level |
Bath (# Pieces 1-6) |
|
|
4pc |
|
Basement |
Kitchen |
|
|
12.3x13.3 |
|
Basement |
Recreational, Games Room |
|
|
20.5x13.3 |
|
Basement |
Bedroom |
|
|
12.4x13.3 |
|
Basement |
Other |
|
|
11x16.9 |
|
Main Level |
Den |
|
|
11.6x12 |
|
Main Level |
Kitchen |
|
|
13.6x13.3 |
|
Main Level |
Dining Nook |
|
|
12x13.3 |
|
Main Level |
Family Room |
|
|
15.6x13.3 |
|
Main Level |
Bath (# Pieces 1-6) |
|
|
2pc |
https://www.realtor.ca/real-estate/26931477/72-spikerush-lane-middle-sackville-middle-sackville


















