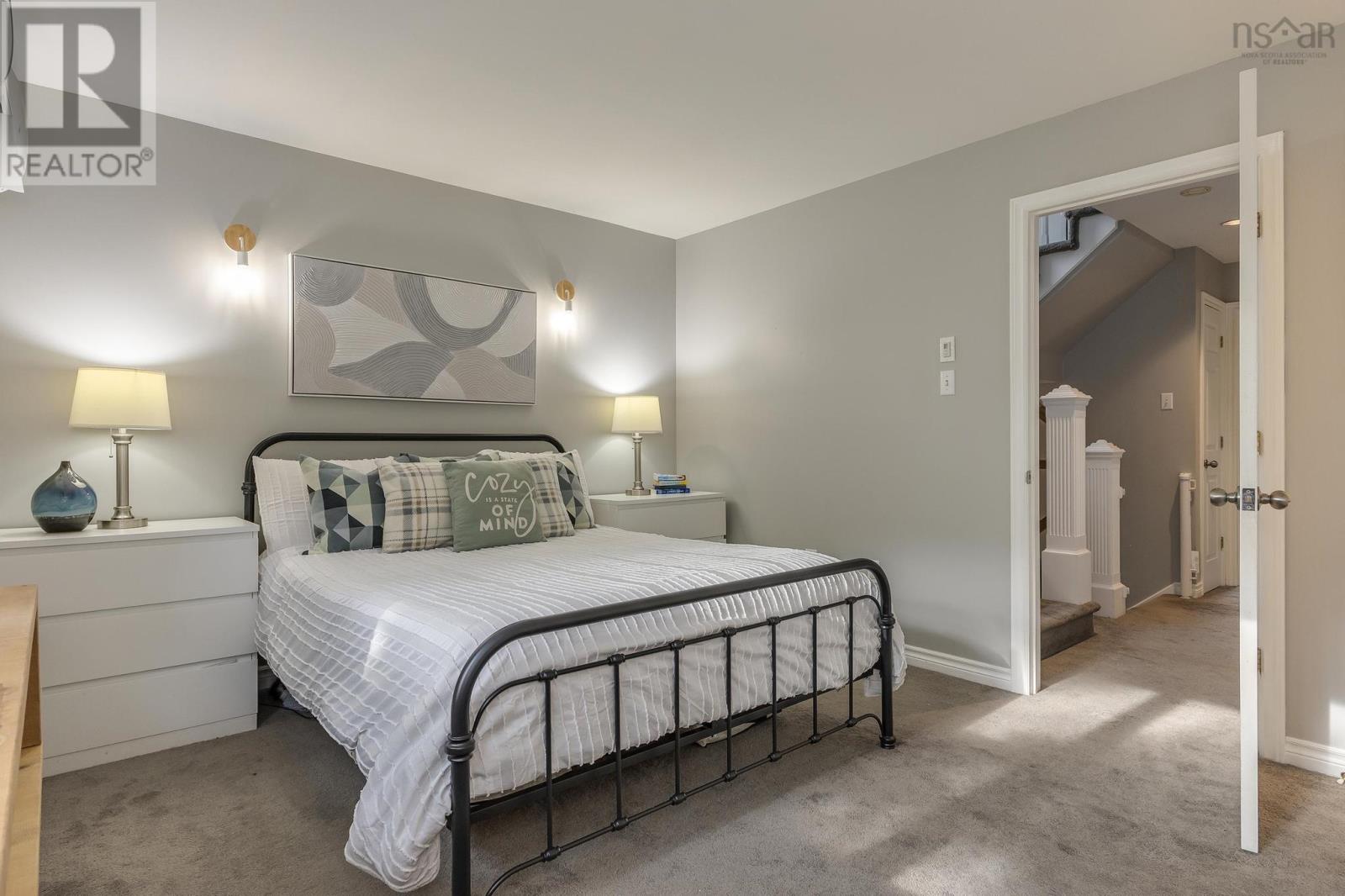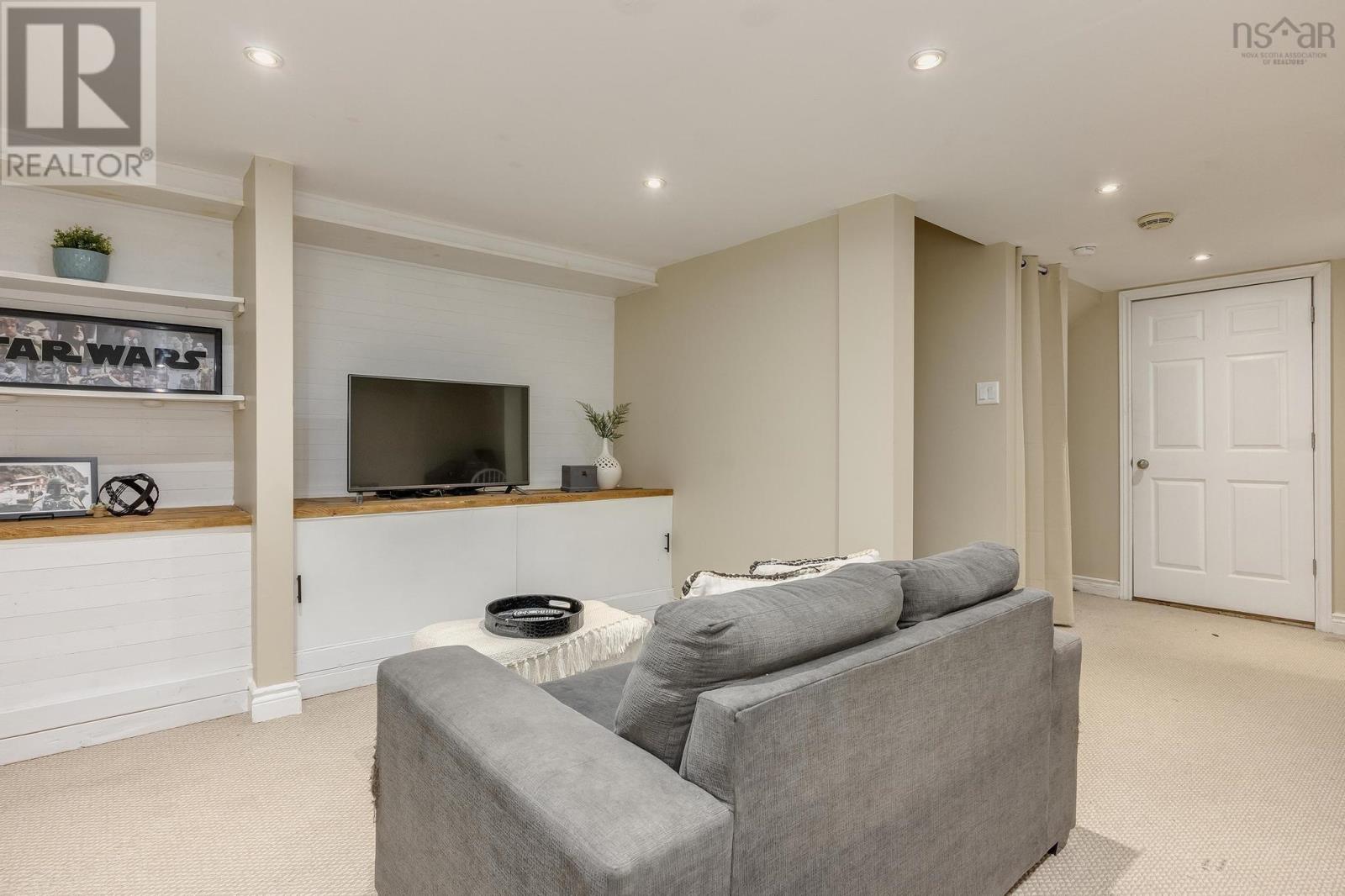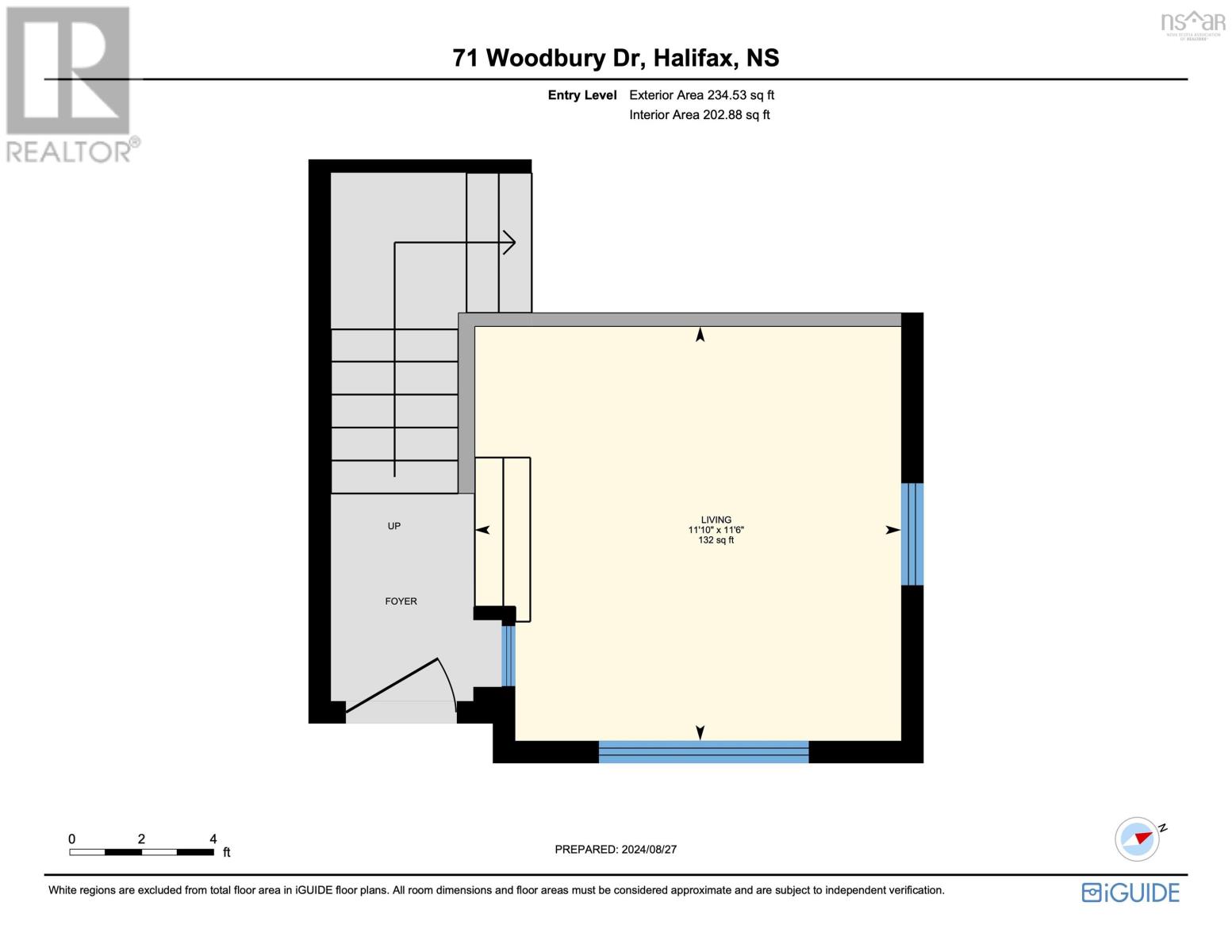3 Bedroom
2 Bathroom
4 Level
Fireplace
Heat Pump
Landscaped
$499,900
Located in the desirable Rockingham area, 71 Woodbury Drive is a unique 4-level home offering exceptional space and modern upgrades. The sunken living room features stunning cathedral ceilings, creating a bright, airy atmosphere. The open-concept 2nd level includes a kitchen, dining, and living area with patio doors leading to a rear deck and fenced backyard?perfect for outdoor enjoyment. The home boasts 3 generously sized bedrooms, including a primary suite with an ensuite. The basement offers a rec room, laundry, large storage area, and a walkout. Energy-efficient upgrades include electric baseboards, 2 ductless heat pumps, heat-pump hot water tank, all installed in '21, along with upgraded attic insulation (R-50). Additional upgrades include; 200 AMP electrical service, a re-pointed driveway retaining wall '22, rebuilt wall/steps '22, & refreshed kitchen & bathroom finishes '23. Located in a mature neighbourhood, close to all amenities and short commute to Downtown Halifax! (id:40687)
Property Details
|
MLS® Number
|
202421579 |
|
Property Type
|
Single Family |
|
Community Name
|
Halifax |
|
Amenities Near By
|
Park, Playground, Public Transit, Shopping |
|
Community Features
|
School Bus |
Building
|
Bathroom Total
|
2 |
|
Bedrooms Above Ground
|
3 |
|
Bedrooms Total
|
3 |
|
Appliances
|
Stove, Dishwasher, Dryer, Washer, Refrigerator |
|
Architectural Style
|
4 Level |
|
Basement Development
|
Partially Finished |
|
Basement Features
|
Walk Out |
|
Basement Type
|
Full (partially Finished) |
|
Constructed Date
|
1998 |
|
Construction Style Attachment
|
Semi-detached |
|
Cooling Type
|
Heat Pump |
|
Exterior Finish
|
Vinyl |
|
Fireplace Present
|
Yes |
|
Flooring Type
|
Carpeted, Hardwood, Tile |
|
Foundation Type
|
Poured Concrete |
|
Stories Total
|
3 |
|
Total Finished Area
|
2126 Sqft |
|
Type
|
House |
|
Utility Water
|
Municipal Water |
Land
|
Acreage
|
No |
|
Land Amenities
|
Park, Playground, Public Transit, Shopping |
|
Landscape Features
|
Landscaped |
|
Sewer
|
Municipal Sewage System |
|
Size Irregular
|
0.0724 |
|
Size Total
|
0.0724 Ac |
|
Size Total Text
|
0.0724 Ac |
Rooms
| Level |
Type |
Length |
Width |
Dimensions |
|
Second Level |
Primary Bedroom |
|
|
13.8 x 11.1 |
|
Second Level |
Ensuite (# Pieces 2-6) |
|
|
7.6 x 5.2 |
|
Second Level |
Bedroom |
|
|
10.11 x 10.4 |
|
Second Level |
Bath (# Pieces 1-6) |
|
|
14.6 x 5.2 |
|
Third Level |
Bedroom |
|
|
12. x 11.2 |
|
Third Level |
Other |
|
|
9.3 x 8.10 (Loft) |
|
Basement |
Recreational, Games Room |
|
|
15.9 x 14. -jog |
|
Basement |
Laundry Room |
|
|
Laundry |
|
Basement |
Storage |
|
|
15.9 x 11.8 |
|
Lower Level |
Foyer |
|
|
Foyer |
|
Lower Level |
Living Room |
|
|
11.10 x 11.6 |
|
Main Level |
Dining Room |
|
|
11.7 x 10.6 -jog |
|
Main Level |
Kitchen |
|
|
14.1 x 9.4 -jog |
|
Main Level |
Family Room |
|
|
15.10 x 11.3 |
https://www.realtor.ca/real-estate/27378239/71-woodbury-drive-halifax-halifax








































