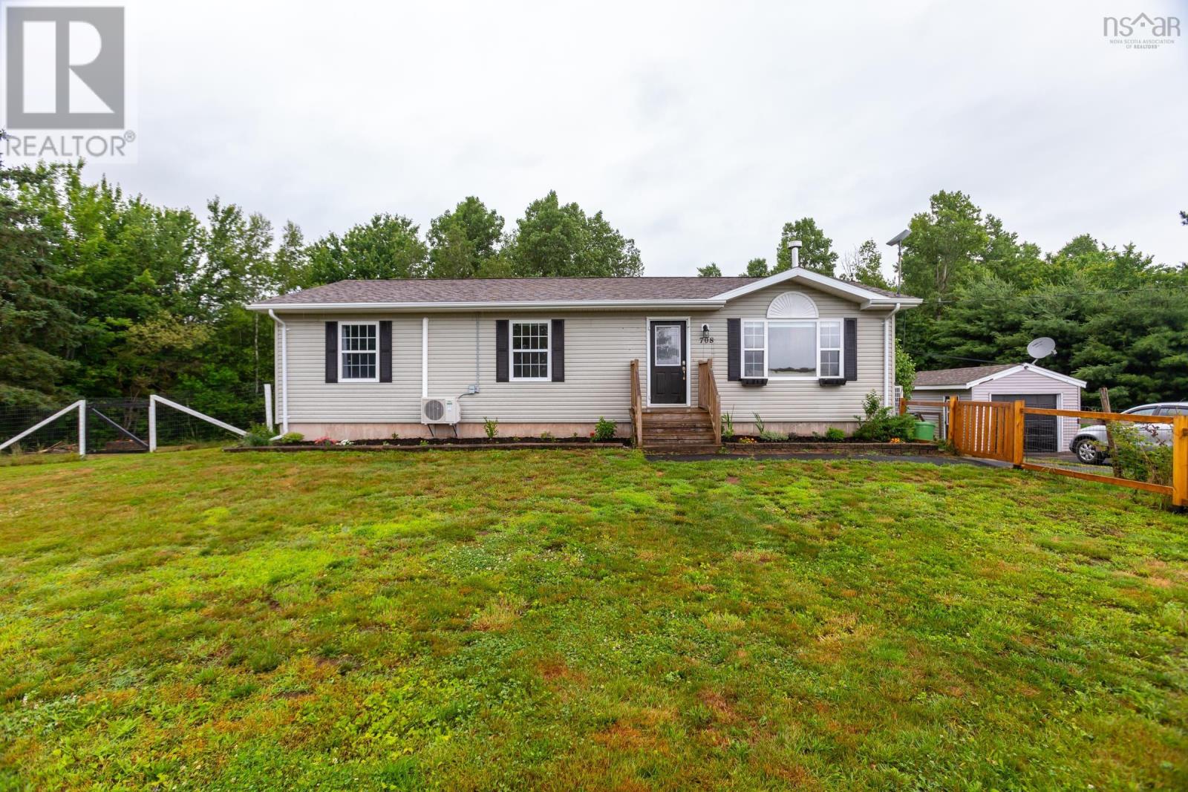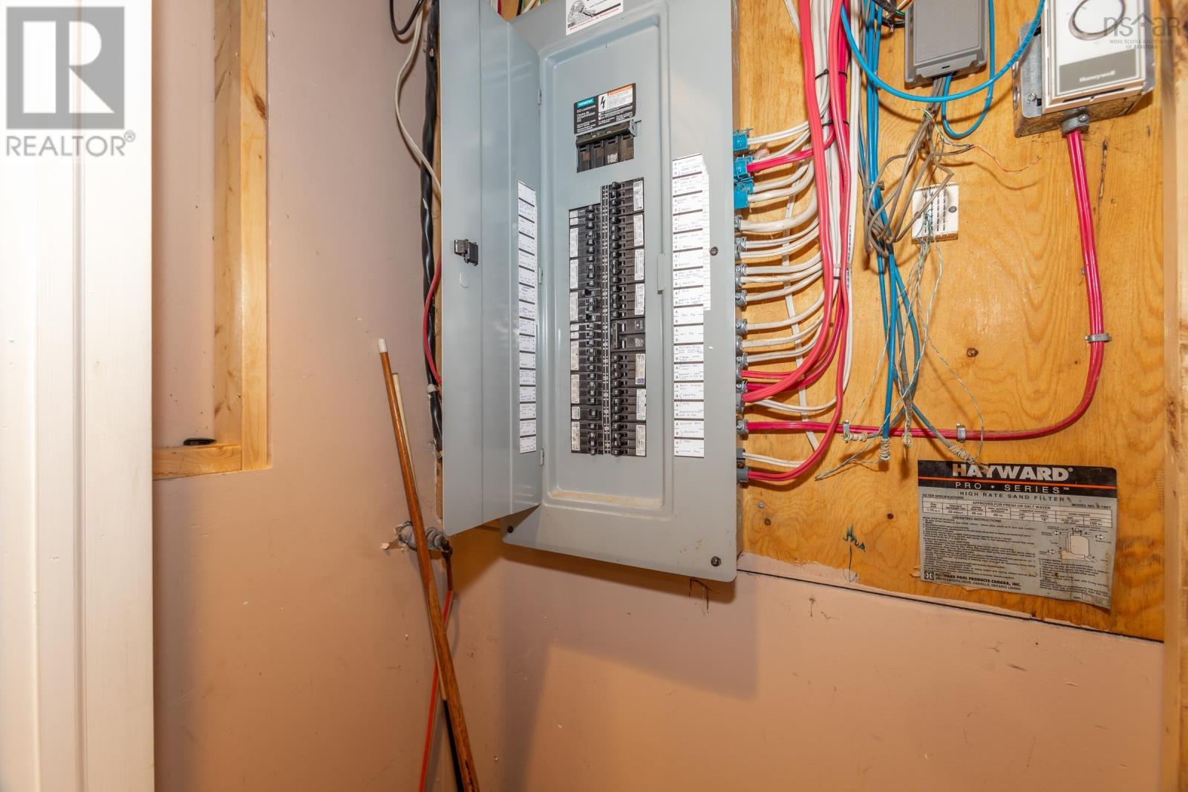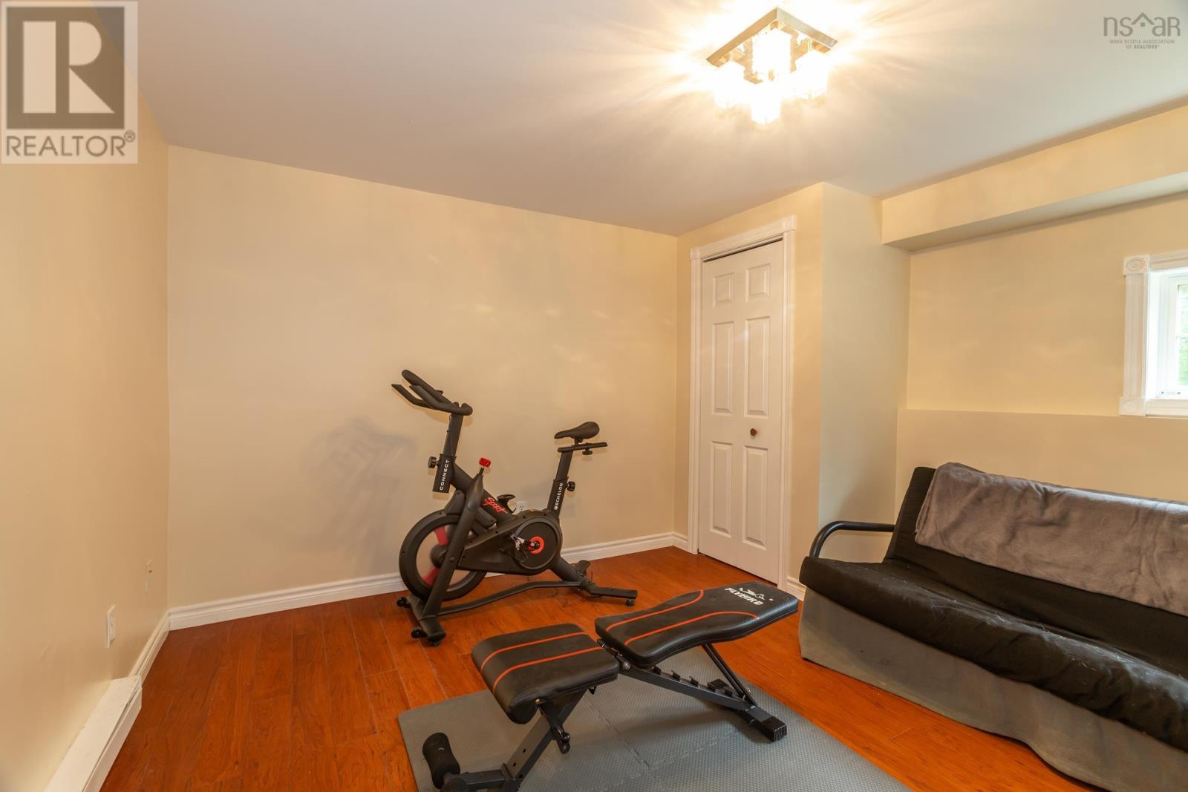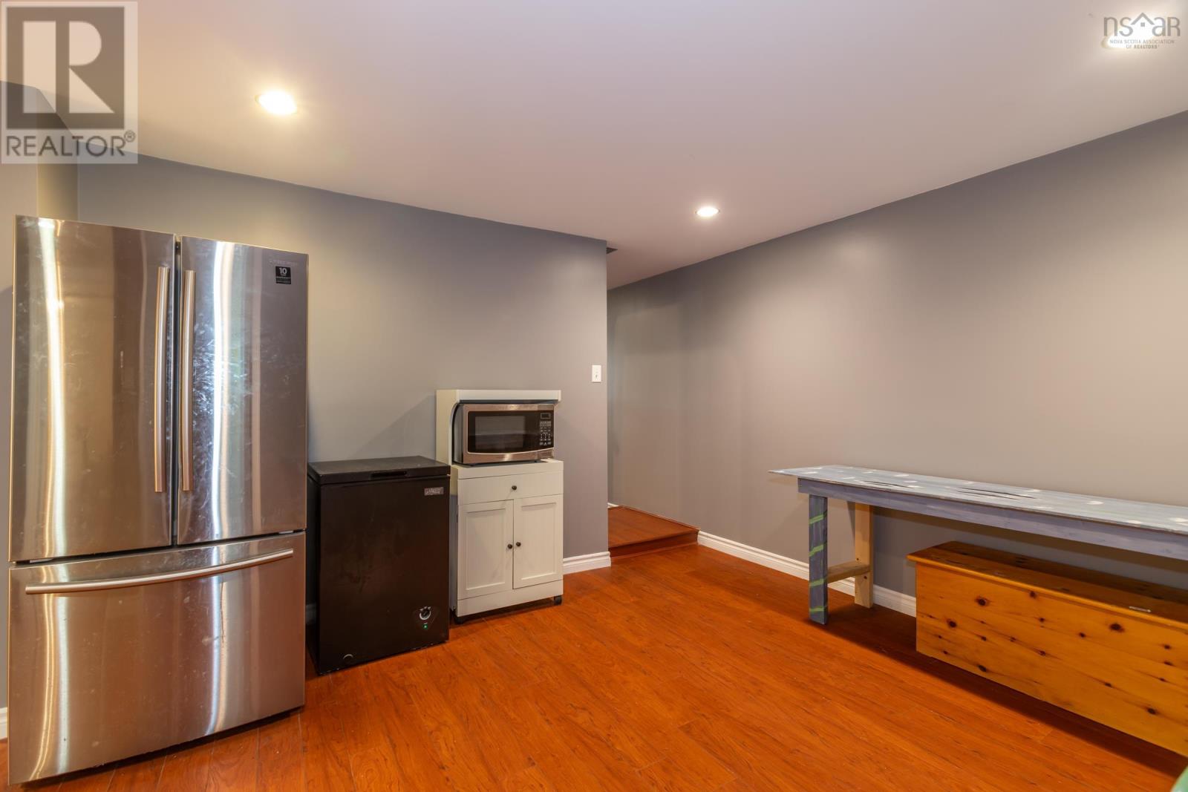708 Shaw Road Berwick, Nova Scotia B0P 1E0
5 Bedroom
3 Bathroom
Bungalow
Above Ground Pool
Heat Pump
Acreage
Partially Landscaped
$420,000
This wonderful country property has so many desirable features! Bright spacious living area, 5 bedrooms 2.5 baths, large family room with pool table and oil drip stove and open area that could be used as a den or office/ craft space. Freshy painted throughout with neutral colors to suit any décor. Patio doors off the dining room open to a massive deck complete with above ground pool, hot tub and sun shade. Detached garage, 2 outbuildings, greenhouse and a fenced area all on an acre lot perfect for gardening and animals. Rural living within a 5min commute to all amenities in Berwick. (id:40687)
Property Details
| MLS® Number | 202415295 |
| Property Type | Single Family |
| Community Name | Berwick |
| Amenities Near By | Golf Course, Park, Playground, Shopping, Place Of Worship |
| Community Features | Recreational Facilities, School Bus |
| Features | Level |
| Pool Type | Above Ground Pool |
| Structure | Shed |
Building
| Bathroom Total | 3 |
| Bedrooms Above Ground | 3 |
| Bedrooms Below Ground | 2 |
| Bedrooms Total | 5 |
| Appliances | Range - Electric, Dishwasher, Dryer - Electric, Washer, Microwave Range Hood Combo, Refrigerator |
| Architectural Style | Bungalow |
| Basement Development | Finished |
| Basement Features | Walk Out |
| Basement Type | Full (finished) |
| Construction Style Attachment | Detached |
| Cooling Type | Heat Pump |
| Exterior Finish | Vinyl |
| Flooring Type | Laminate |
| Foundation Type | Poured Concrete |
| Half Bath Total | 1 |
| Stories Total | 1 |
| Total Finished Area | 2498 Sqft |
| Type | House |
| Utility Water | Drilled Well |
Parking
| Garage | |
| Detached Garage |
Land
| Acreage | Yes |
| Land Amenities | Golf Course, Park, Playground, Shopping, Place Of Worship |
| Landscape Features | Partially Landscaped |
| Sewer | Septic System |
| Size Irregular | 1 |
| Size Total | 1 Ac |
| Size Total Text | 1 Ac |
Rooms
| Level | Type | Length | Width | Dimensions |
|---|---|---|---|---|
| Basement | Bedroom | 12. x 12 | ||
| Basement | Bedroom | 12. x 12.3 | ||
| Basement | Bath (# Pieces 1-6) | 8. x 5.6 | ||
| Basement | Family Room | 24. x 18.3 | ||
| Basement | Den | 18.8 x 11.8 | ||
| Main Level | Kitchen | 12.5 x 9.3 | ||
| Main Level | Dining Room | 12.5 x 10.3 | ||
| Main Level | Living Room | 18.7 x 12.2 | ||
| Main Level | Laundry Room | 8.8 x 7.1 | ||
| Main Level | Bath (# Pieces 1-6) | 7. x 3 | ||
| Main Level | Primary Bedroom | 12.3 x 11.10 | ||
| Main Level | Bedroom | 11. x 8.6 | ||
| Main Level | Bedroom | 9.10 x 9.8 | ||
| Main Level | Bath (# Pieces 1-6) | 9. x 5 |
https://www.realtor.ca/real-estate/27104430/708-shaw-road-berwick-berwick
Interested?
Contact us for more information














































