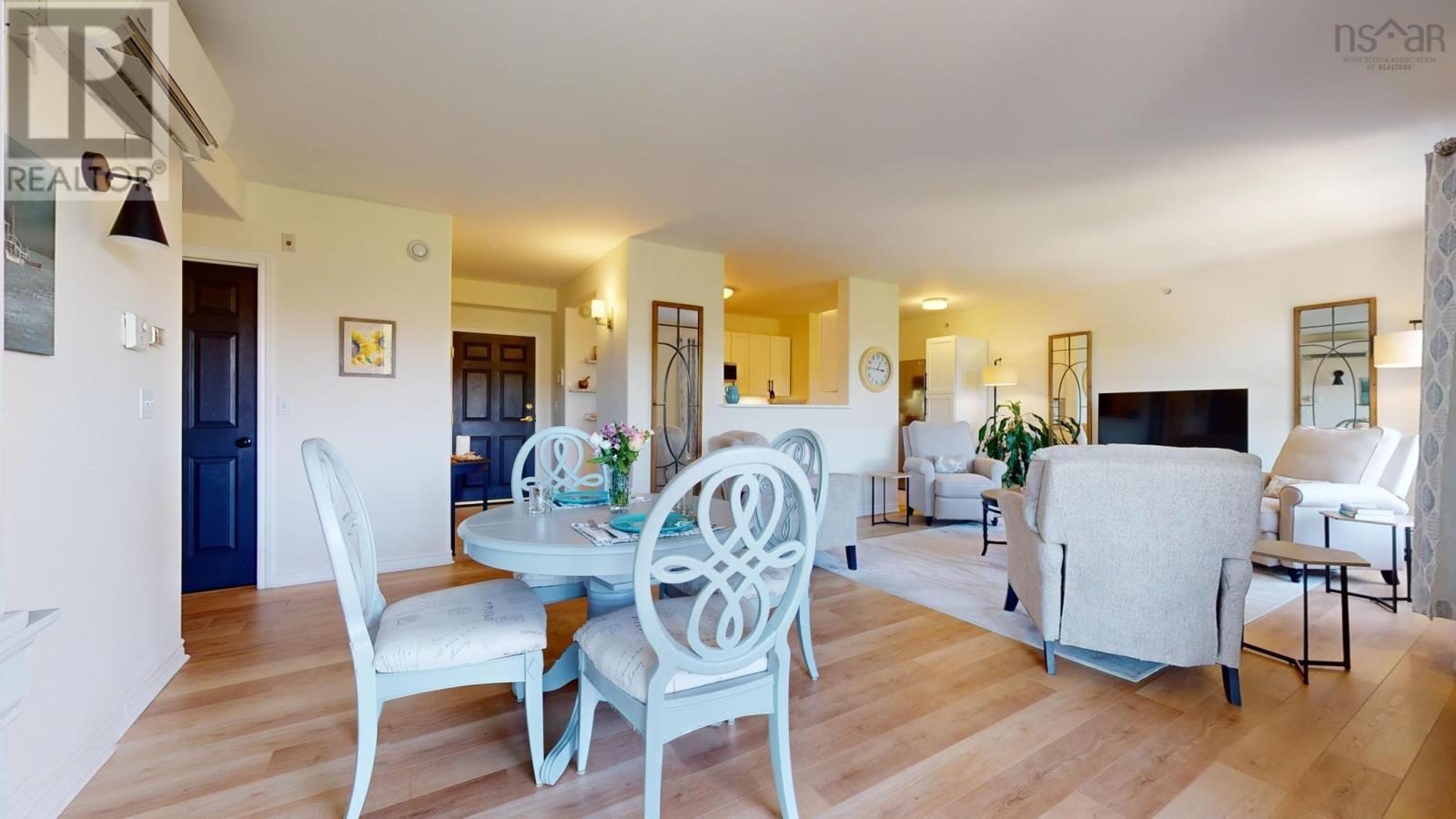702 89 Waterfront Drive Bedford, Nova Scotia B4A 4K4
$539,900Maintenance,
$627.95 Monthly
Maintenance,
$627.95 MonthlyThis awesome condo building, Convoy Quay, is located just steps away from the 3 km DeWolfe Park boardwalk in which you can take leisurely walks along the waterfront and take in the amazing activities on and off the water. This beautiful, fully renovated 1,215 square foot unit has 2 bedrooms, 2 bathrooms, air conditioning, and boasts many upgrades including new flooring, a beautiful kitchen with new stainless steel appliances and under counter lighting. The bathrooms have been updated as well as new front load washer and dryer. There is a large private deck and the entire condo has large windows allowing beautiful sunshine in the bright unit. Included in the low condo fees are heat, water, hot water, storage unit, underground heated assigned parking (#7) and live in Superintendent. The grounds include the Pavilion with a well stocked library, gym, kitchen facilities, common room and workshop. There is a heated outdoor pool with stunning landscaped gardens with a pond and a water fountain. (id:40687)
Property Details
| MLS® Number | 202414809 |
| Property Type | Single Family |
| Community Name | Bedford |
| Amenities Near By | Park, Playground, Public Transit, Shopping, Place Of Worship |
| Community Features | Recreational Facilities |
| Features | Balcony |
| Pool Type | Above Ground Pool |
Building
| Bathroom Total | 2 |
| Bedrooms Above Ground | 2 |
| Bedrooms Total | 2 |
| Appliances | Stove, Dishwasher, Dryer - Electric, Washer, Freezer - Stand Up, Microwave Range Hood Combo, Refrigerator |
| Basement Type | Full |
| Constructed Date | 2001 |
| Cooling Type | Heat Pump |
| Exterior Finish | Brick, Concrete |
| Flooring Type | Ceramic Tile, Laminate |
| Foundation Type | Poured Concrete |
| Stories Total | 1 |
| Total Finished Area | 1215 Sqft |
| Type | Apartment |
| Utility Water | Municipal Water |
Parking
| Garage | |
| Underground |
Land
| Acreage | Yes |
| Land Amenities | Park, Playground, Public Transit, Shopping, Place Of Worship |
| Landscape Features | Landscaped |
| Sewer | Municipal Sewage System |
| Size Irregular | 2.39 |
| Size Total | 2.39 Ac |
| Size Total Text | 2.39 Ac |
Rooms
| Level | Type | Length | Width | Dimensions |
|---|---|---|---|---|
| Main Level | Foyer | 7. 8 x 4. 3 | ||
| Main Level | Kitchen | 8. 2 x 17. 1 | ||
| Main Level | Living Room | 17. 4 x 12. 9 | ||
| Main Level | Dining Room | 8. x 16. 8 | ||
| Main Level | Utility Room | 3. 9 x 7. 7 | ||
| Main Level | Bath (# Pieces 1-6) | 7. 6 x 6. 1 | ||
| Main Level | Bedroom | 12. 3 x 10. 7 | ||
| Main Level | Primary Bedroom | 13. 6 x 11. 6 | ||
| Main Level | Ensuite (# Pieces 2-6) | 8. 1 x 7. 6 |
https://www.realtor.ca/real-estate/27083429/702-89-waterfront-drive-bedford-bedford
Interested?
Contact us for more information



























