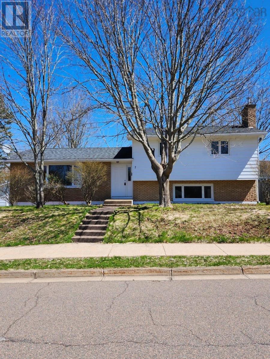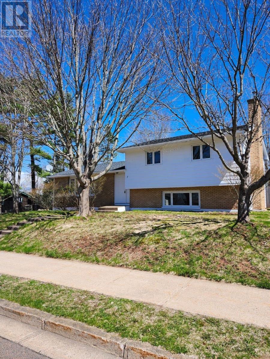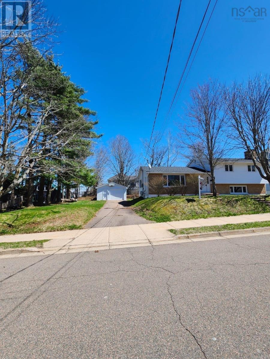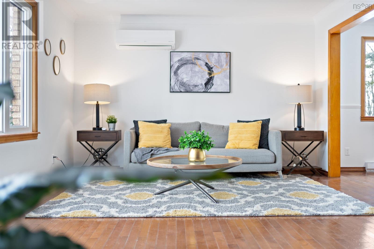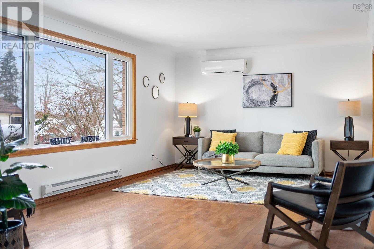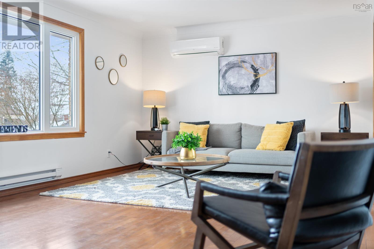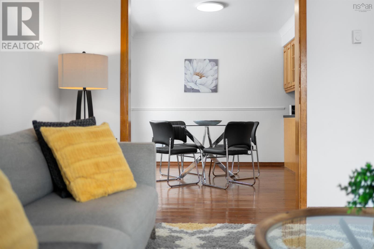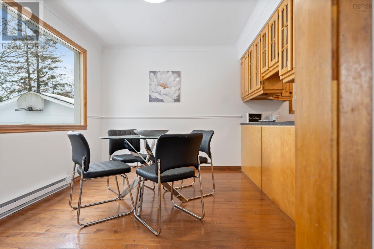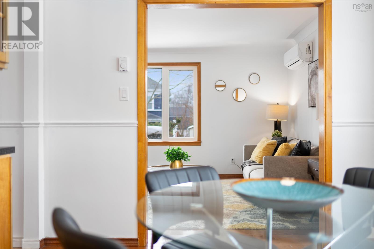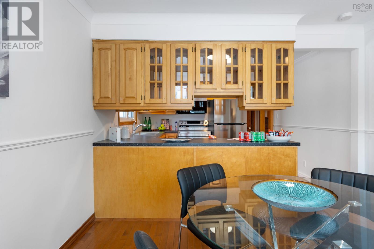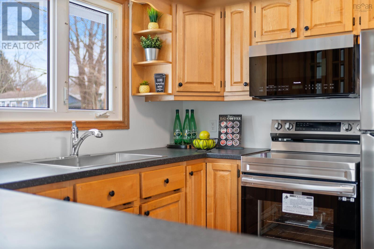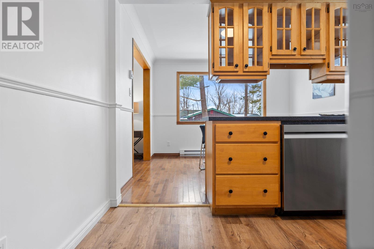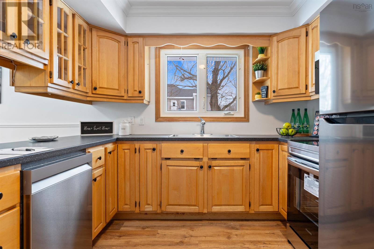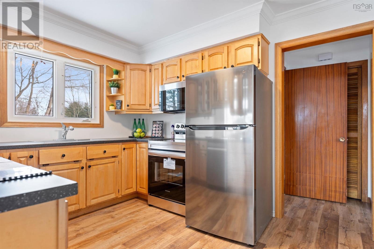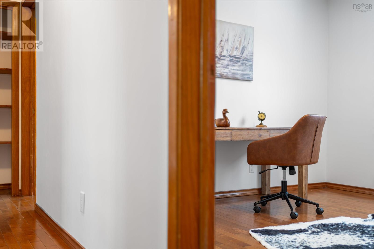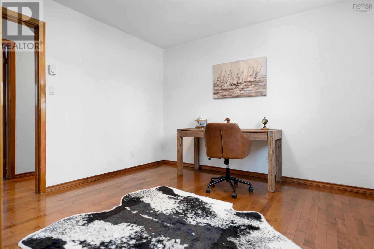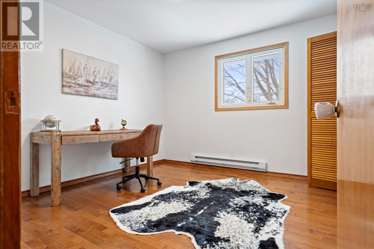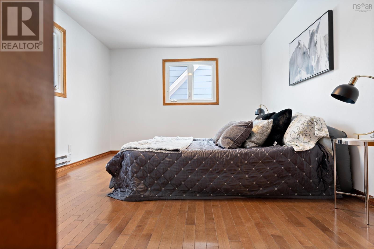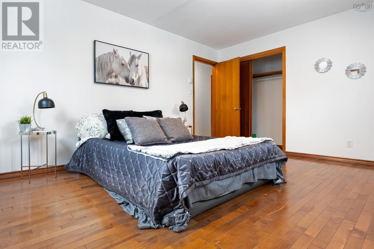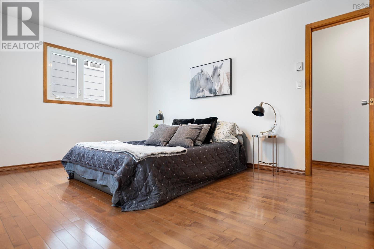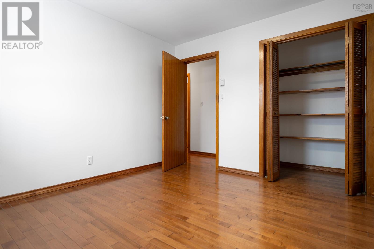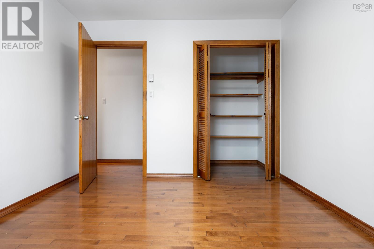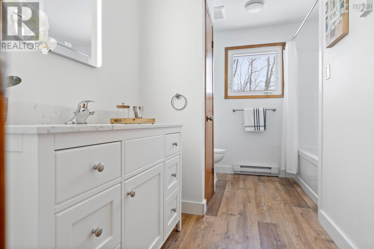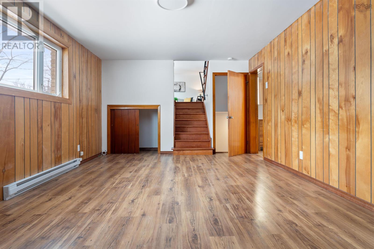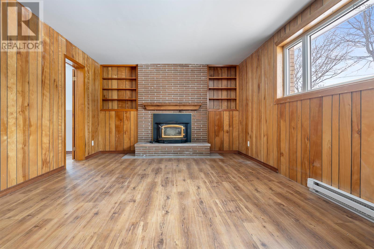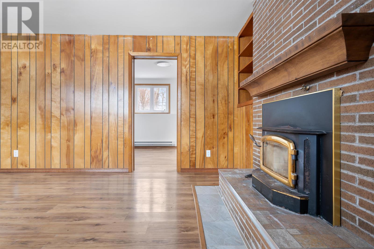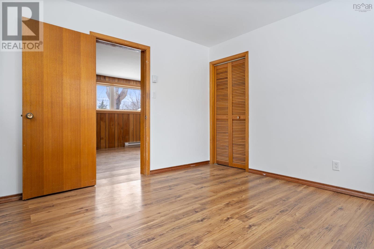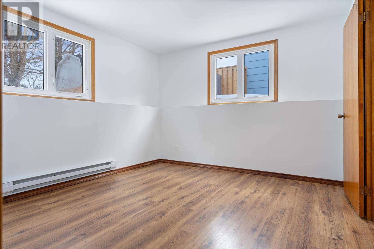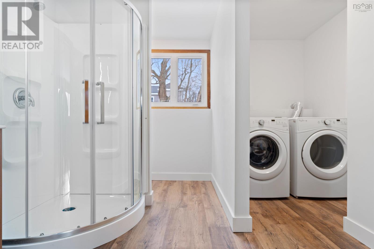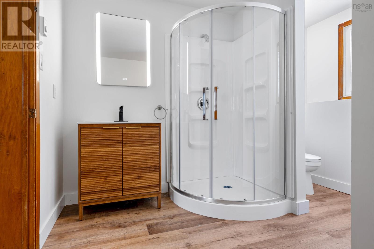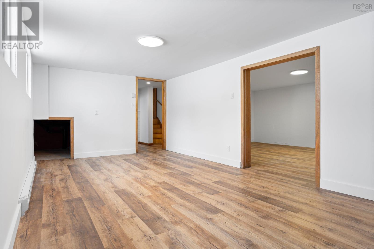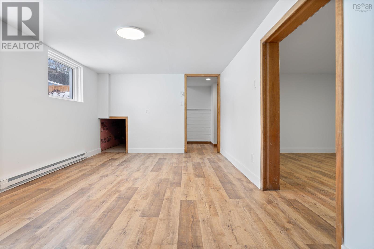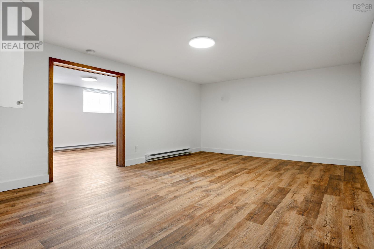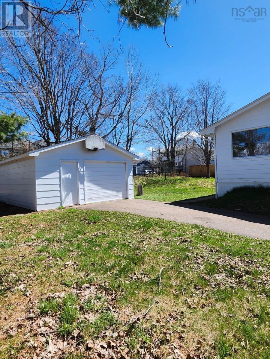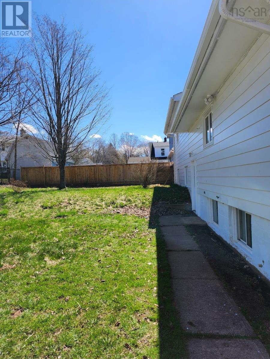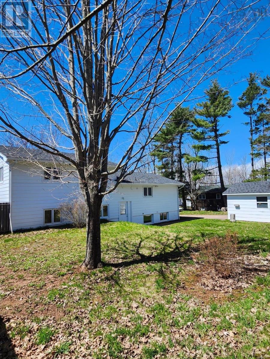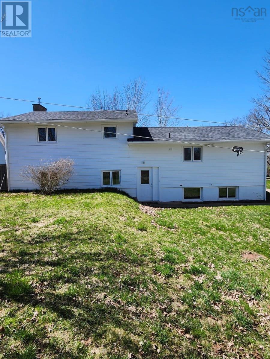5 Bedroom
2 Bathroom
Fireplace
Wall Unit, Heat Pump
Landscaped
$429,900
Location, Location, Location! Welcome to 7 Shannon Drive, a beautiful home located in the heart of Downtown Truro. This home features five spacious bedrooms and two bathrooms, providing plenty of room for comfortable living. It is situated in a peaceful neighborhood that is conveniently located near all the amenities, schools (including NSCC and Dalhousie Campus), and picturesque parks like Victoria Park. This property has recently undergone some upgrades, including new kitchen appliances, fresh interior and exterior paint, new flooring in the kitchen, bathroom, and basement, new plugs, electric baseboard heaters, and a fully finished basement that can serve as a potential in-law suite or rental income. Calling all investors! With R-2 zoning, this property has the potential to be split into two separate units, providing flexibility in occupancy and the opportunity for additional income. And that's not all ? the property offers a large fenced yard, adding a touch of privacy and a perfect space for outdoor enjoyment. Don't miss the chance to make this property your own and enjoy the best of Truro living with style and functionality!!! Call today for your private viewing. (id:40687)
Property Details
|
MLS® Number
|
202408022 |
|
Property Type
|
Single Family |
|
Community Name
|
Truro |
|
Amenities Near By
|
Park, Playground, Public Transit, Shopping, Place Of Worship, Beach |
|
Community Features
|
Recreational Facilities, School Bus |
Building
|
Bathroom Total
|
2 |
|
Bedrooms Above Ground
|
3 |
|
Bedrooms Below Ground
|
2 |
|
Bedrooms Total
|
5 |
|
Appliances
|
Stove, Dryer, Washer, Microwave Range Hood Combo, Refrigerator |
|
Constructed Date
|
1974 |
|
Construction Style Attachment
|
Detached |
|
Cooling Type
|
Wall Unit, Heat Pump |
|
Exterior Finish
|
Brick, Vinyl |
|
Fireplace Present
|
Yes |
|
Flooring Type
|
Ceramic Tile, Hardwood, Laminate, Vinyl |
|
Foundation Type
|
Poured Concrete |
|
Stories Total
|
2 |
|
Total Finished Area
|
2259 Sqft |
|
Type
|
House |
|
Utility Water
|
Municipal Water |
Parking
Land
|
Acreage
|
No |
|
Land Amenities
|
Park, Playground, Public Transit, Shopping, Place Of Worship, Beach |
|
Landscape Features
|
Landscaped |
|
Sewer
|
Municipal Sewage System |
|
Size Irregular
|
0.2296 |
|
Size Total
|
0.2296 Ac |
|
Size Total Text
|
0.2296 Ac |
Rooms
| Level |
Type |
Length |
Width |
Dimensions |
|
Second Level |
Primary Bedroom |
|
|
14.7x11.9 |
|
Second Level |
Bedroom |
|
|
10x10.1 |
|
Second Level |
Bedroom |
|
|
10x10.1 |
|
Second Level |
Bath (# Pieces 1-6) |
|
|
4 pce |
|
Lower Level |
Family Room |
|
|
20.1x12 |
|
Lower Level |
Bedroom |
|
|
11.5x10.5 |
|
Lower Level |
Bath (# Pieces 1-6) |
|
|
3 pce |
|
Lower Level |
Bedroom |
|
|
18.4x10.4 |
|
Lower Level |
Recreational, Games Room |
|
|
18.4x18.10 |
|
Lower Level |
Utility Room |
|
|
8.1x6.1 |
|
Main Level |
Living Room |
|
|
19.1x12.4 |
|
Main Level |
Kitchen |
|
|
8.10x11.4 |
|
Main Level |
Dining Room |
|
|
9.10x11.4 |
|
Main Level |
Foyer |
|
|
5.8x8.3 |
https://www.realtor.ca/real-estate/26787617/7-shannon-drive-truro-truro

