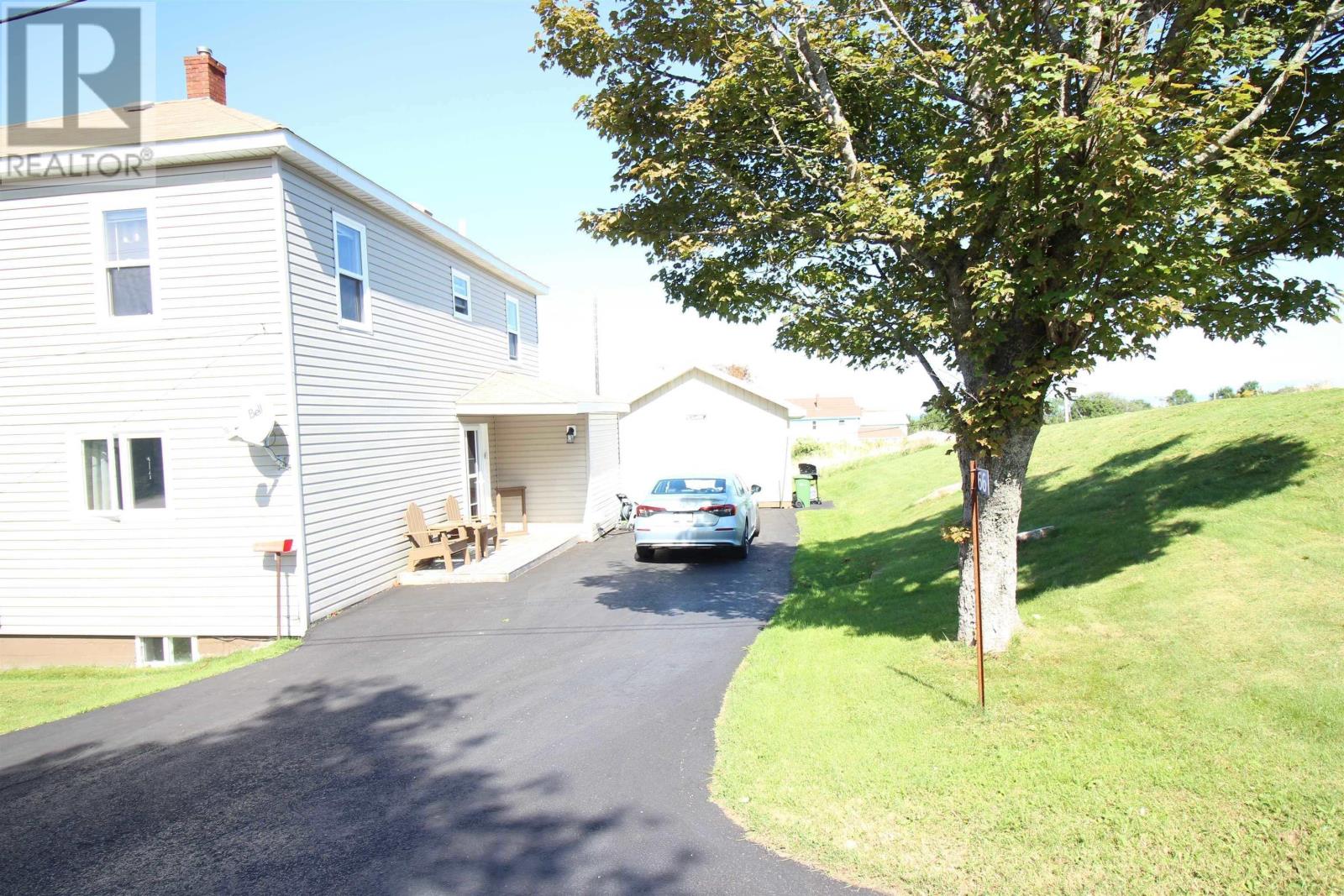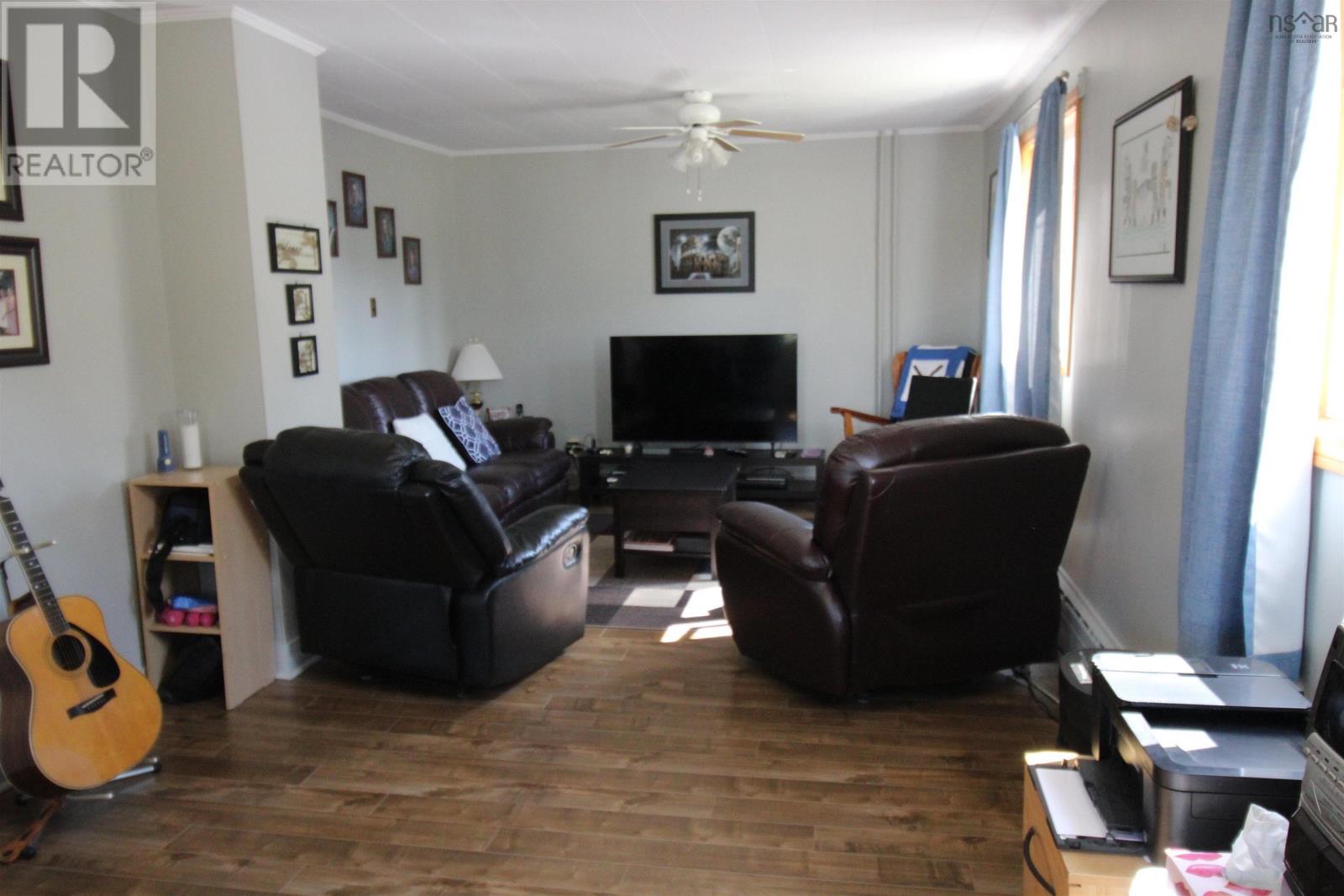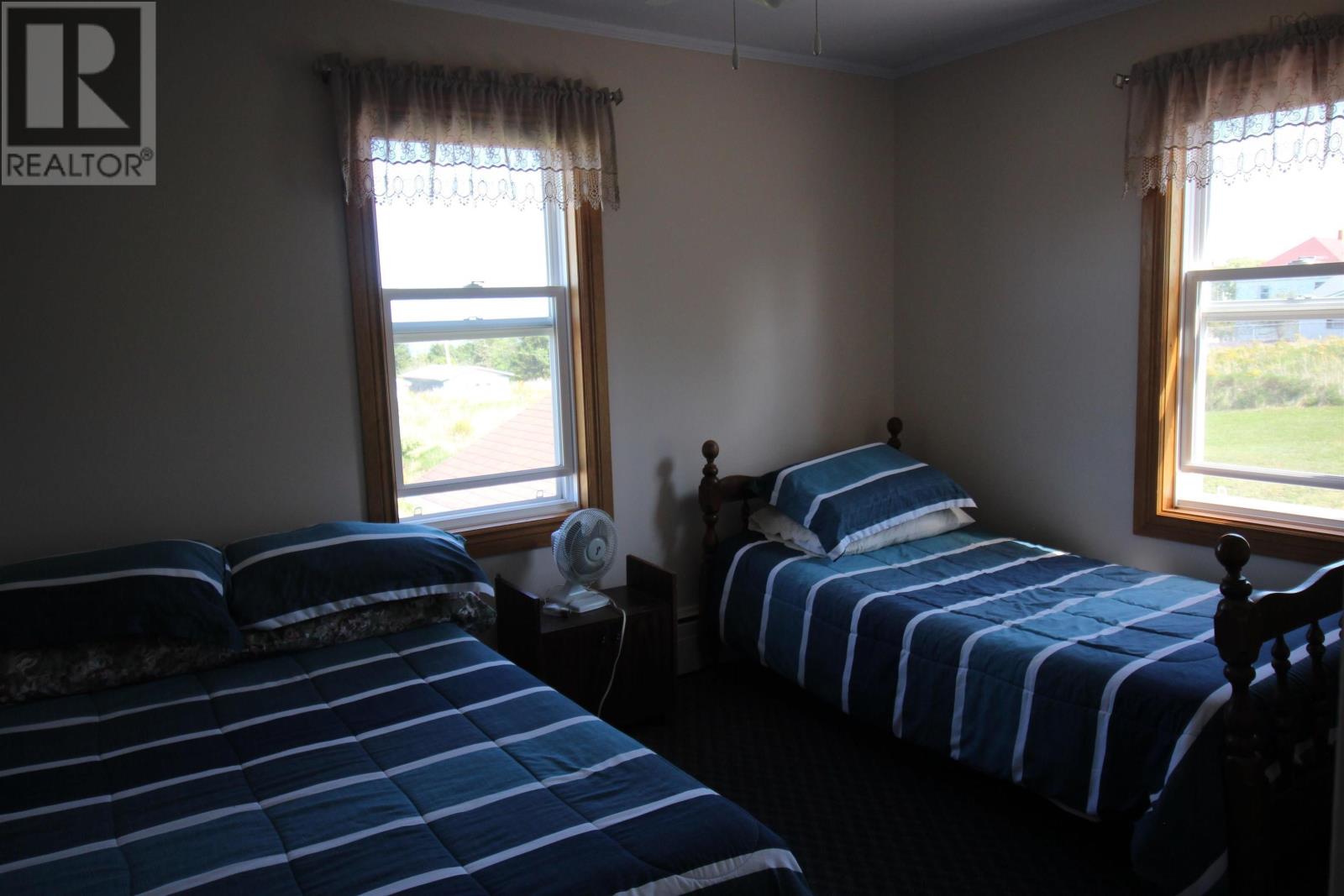5 Bedroom
2 Bathroom
2,300 ft2
2 Level
Heat Pump
Landscaped
$199,900
The five-bedroom residence meticulous well maintained and including 2 full bathrooms is in the community of Canso and ready for new owners. The home features a large bright kitchen open concept with the dining-room that leads out to the hall and to a spacious living-room making sure the busiest part of the residence never feels crowded. Lots of counter space in the kitchen. On the main level there is also a bedroom that could be used as an office space and including a four-piece bathroom. On the second level, there is the primary bedroom plus additional 3 bedrooms as well a full four-piece bathroom. A great view of Canso harbour from each of the two bedrooms. All vinyl windows, source of heating is hot water furnace. An additional ductless heat pump is located on the main level. Driveway is paved. A detached storage building (power available) that can easily be adapted as a garage is also located on the back yard. For anyone looking for an ample well-kept home, this is the residence as there is nothing left to do but move in. Bank, post office, shopping, public wharves, park and a beautiful waterfront trail are within walking distance from this residence. Come and take a look for a quiet living and in a family oriented neighbourhood. (id:40687)
Property Details
|
MLS® Number
|
202403450 |
|
Property Type
|
Single Family |
|
Community Name
|
Canso |
|
Amenities Near By
|
Park, Playground, Public Transit, Place Of Worship |
|
Equipment Type
|
Propane Tank |
|
Rental Equipment Type
|
Propane Tank |
|
Structure
|
Shed |
|
View Type
|
Harbour |
Building
|
Bathroom Total
|
2 |
|
Bedrooms Above Ground
|
5 |
|
Bedrooms Total
|
5 |
|
Appliances
|
Cooktop - Gas, Dishwasher, Gas Stove(s) |
|
Architectural Style
|
2 Level |
|
Basement Development
|
Unfinished |
|
Basement Type
|
Full (unfinished) |
|
Construction Style Attachment
|
Detached |
|
Cooling Type
|
Heat Pump |
|
Exterior Finish
|
Vinyl |
|
Flooring Type
|
Carpeted, Vinyl |
|
Foundation Type
|
Concrete Block |
|
Stories Total
|
2 |
|
Size Interior
|
2,300 Ft2 |
|
Total Finished Area
|
2300 Sqft |
|
Type
|
House |
|
Utility Water
|
Municipal Water |
Parking
Land
|
Acreage
|
No |
|
Land Amenities
|
Park, Playground, Public Transit, Place Of Worship |
|
Landscape Features
|
Landscaped |
|
Size Irregular
|
0.0826 |
|
Size Total
|
0.0826 Ac |
|
Size Total Text
|
0.0826 Ac |
Rooms
| Level |
Type |
Length |
Width |
Dimensions |
|
Second Level |
Bedroom |
|
|
10.10x12.01 |
|
Second Level |
Bedroom |
|
|
13.03x12.02 |
|
Second Level |
Bedroom |
|
|
9.07x11.07 |
|
Second Level |
Bath (# Pieces 1-6) |
|
|
4 pcs |
|
Second Level |
Bedroom |
|
|
9.07x11.06 |
|
Main Level |
Kitchen |
|
|
18.02x17.05 |
|
Main Level |
Other |
|
|
6.11x8.10 |
|
Main Level |
Living Room |
|
|
24.02xx11.09 |
|
Main Level |
Bedroom |
|
|
10.01x11.09 |
|
Main Level |
Bath (# Pieces 1-6) |
|
|
4 pcs 9.08x5.01 |
https://www.realtor.ca/real-estate/26554508/66-king-street-canso-canso





















