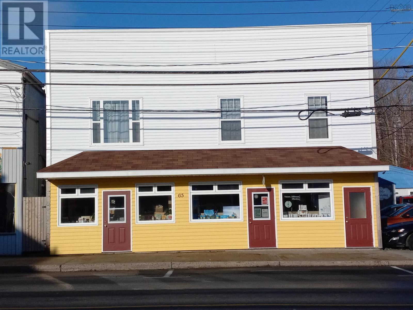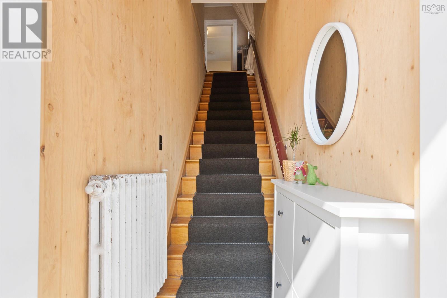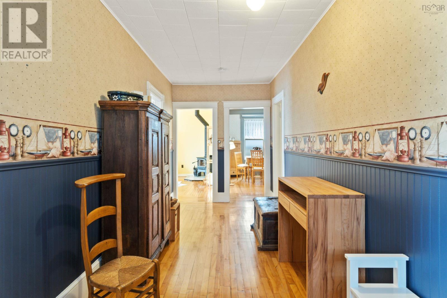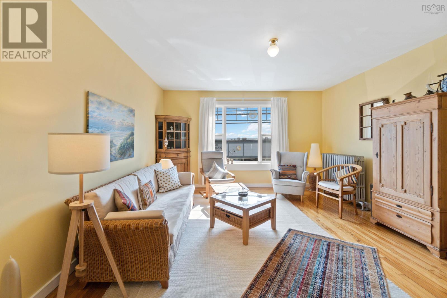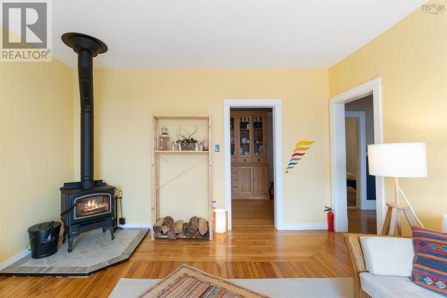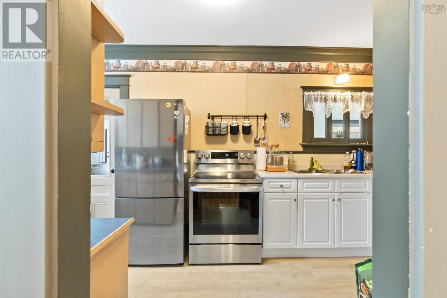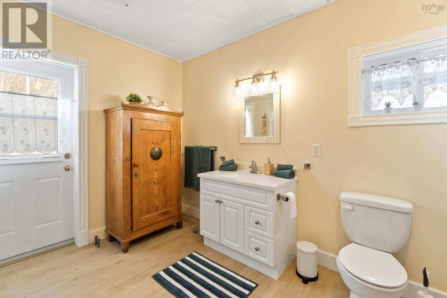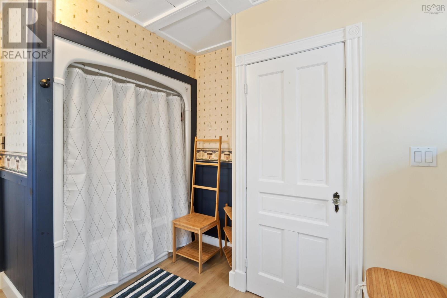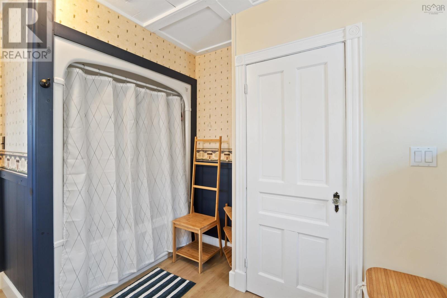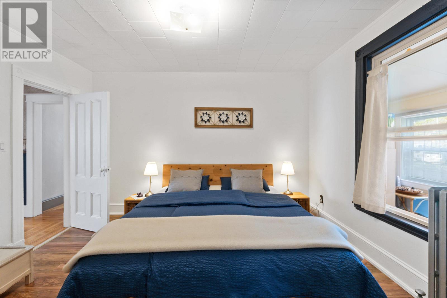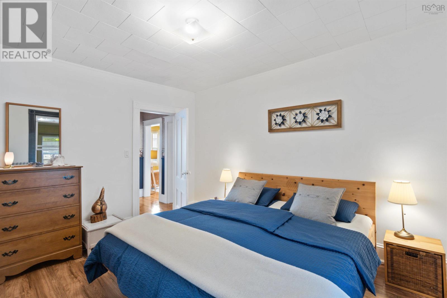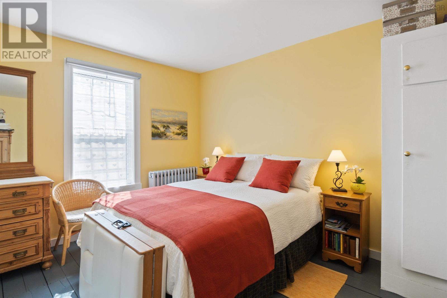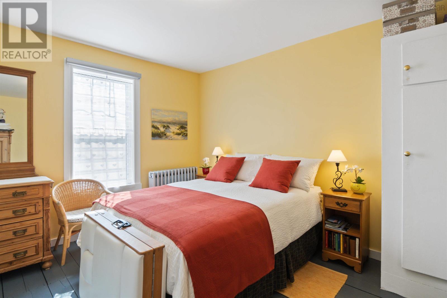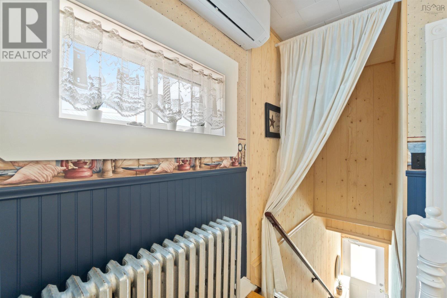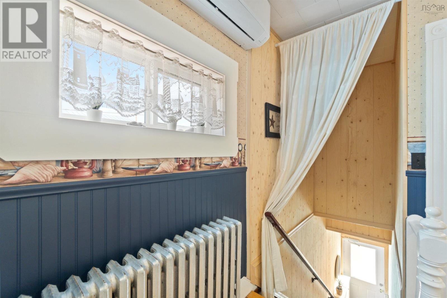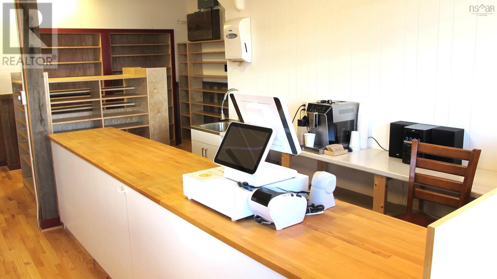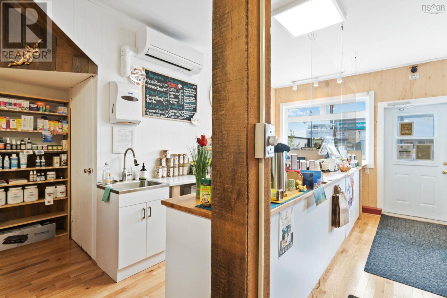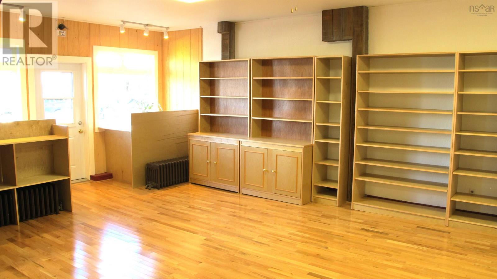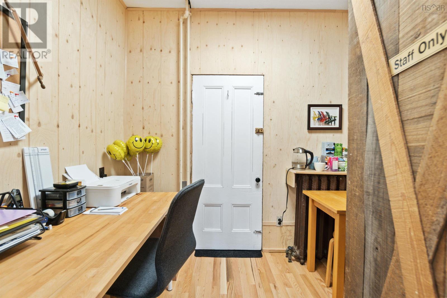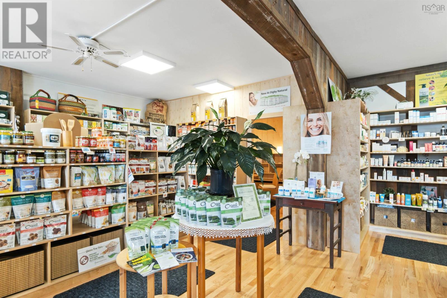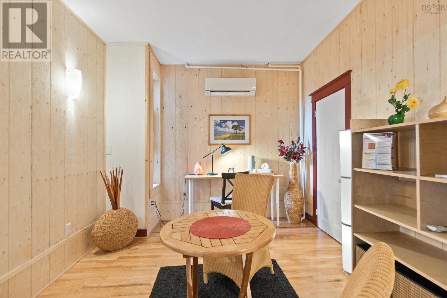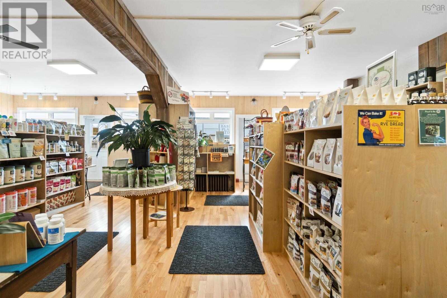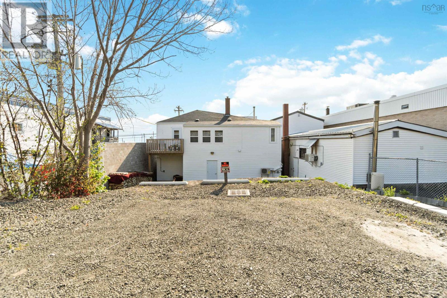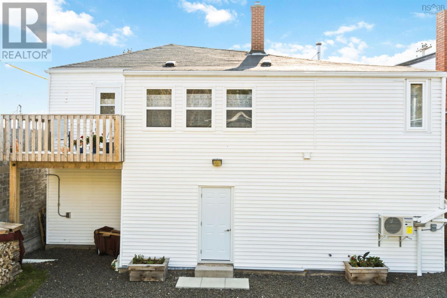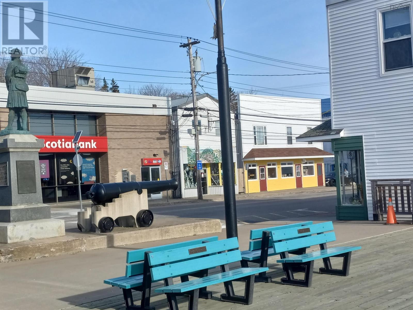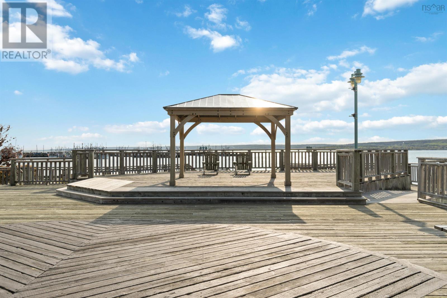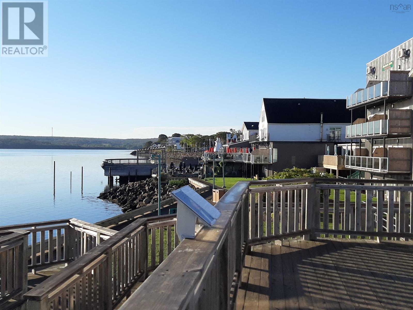3 Bedroom
3 Bathroom
2 Level
Wall Unit, Heat Pump
$398,000
Welcome to this perfectly placed Commercial and Residential opportunity in the heart of downtown Digby. On the main level you will find a 1300 sq ft + modern, retail space that includes a spacious retail area, a large office area, storage areas and public & staff restrooms. The large display windows in the front provide ample space for showcasing your business, with public street parking in the front and 3 private parking lots in the back. The space can also be converted into two retail spaces, for additional income. The second-floor apartment has its own entrance, an ample hallway, 3 bdrm, 4 pc bathroom, a large living room, dining room and enclosed sunroom/porch that houses the laundry facilities. The apartment offers an 8x11 deck on the back and the living room has an eastern view of the Digby waterfront, a new wood stove and original hardwood flooring. The property has been thoroughly renovated and fully updated with all new windows and doors throughout, 3 new heat pumps, a generator panel and a drainage system, additionally in the commercial space: new restrooms, new solid wood oak flooring and vinyl in restrooms and storage, and in the apartment: new bathroom, partially upgraded kitchen, new vinyl flooring in kitchen, bathroom and sun room, new deck and new wood stove. Surrounded by local grocery stores, restaurants and many busy tourist attractions, this is a rare opportunity to invest in the vibrant town of Digby. Don?t miss out, call today! (id:40687)
Property Details
|
MLS® Number
|
202405685 |
|
Property Type
|
Single Family |
|
Community Name
|
Digby |
|
Amenities Near By
|
Golf Course, Park, Playground, Public Transit, Shopping, Place Of Worship, Beach |
|
Community Features
|
Recreational Facilities, School Bus |
|
Features
|
Balcony, Sump Pump |
Building
|
Bathroom Total
|
3 |
|
Bedrooms Above Ground
|
3 |
|
Bedrooms Total
|
3 |
|
Appliances
|
Stove, Dryer, Refrigerator |
|
Architectural Style
|
2 Level |
|
Constructed Date
|
1918 |
|
Construction Style Attachment
|
Detached |
|
Cooling Type
|
Wall Unit, Heat Pump |
|
Exterior Finish
|
Vinyl, Wood Siding |
|
Flooring Type
|
Hardwood, Laminate |
|
Foundation Type
|
Concrete Block, Poured Concrete |
|
Half Bath Total
|
2 |
|
Stories Total
|
2 |
|
Total Finished Area
|
2716 Sqft |
|
Type
|
House |
|
Utility Water
|
Municipal Water |
Parking
Land
|
Acreage
|
No |
|
Land Amenities
|
Golf Course, Park, Playground, Public Transit, Shopping, Place Of Worship, Beach |
|
Sewer
|
Municipal Sewage System |
|
Size Irregular
|
0.0964 |
|
Size Total
|
0.0964 Ac |
|
Size Total Text
|
0.0964 Ac |
Rooms
| Level |
Type |
Length |
Width |
Dimensions |
|
Second Level |
Foyer |
|
|
21.4 x7 |
|
Second Level |
Living Room |
|
|
14x18 |
|
Second Level |
Kitchen |
|
|
15.5 x8.5 |
|
Second Level |
Bath (# Pieces 1-6) |
|
|
4PC |
|
Second Level |
Primary Bedroom |
|
|
12.8x11 |
|
Second Level |
Bedroom |
|
|
14x5 |
|
Second Level |
Bedroom |
|
|
14x12 |
|
Second Level |
Other |
|
|
27x6.(Sunroom/Laundry) |
|
Main Level |
Other |
|
|
36x23x27.(Retail Area) |
|
Main Level |
Other |
|
|
10.1x16.6(Clinic) |
|
Main Level |
Bath (# Pieces 1-6) |
|
|
2PC |
|
Main Level |
Bath (# Pieces 1-6) |
|
|
2PC |
|
Main Level |
Other |
|
|
6.5x7.6(Office) |
|
Main Level |
Storage |
|
|
17x5.5 |
|
Main Level |
Storage |
|
|
16. x 4 |
https://www.realtor.ca/real-estate/26676833/65-water-street-digby-digby

