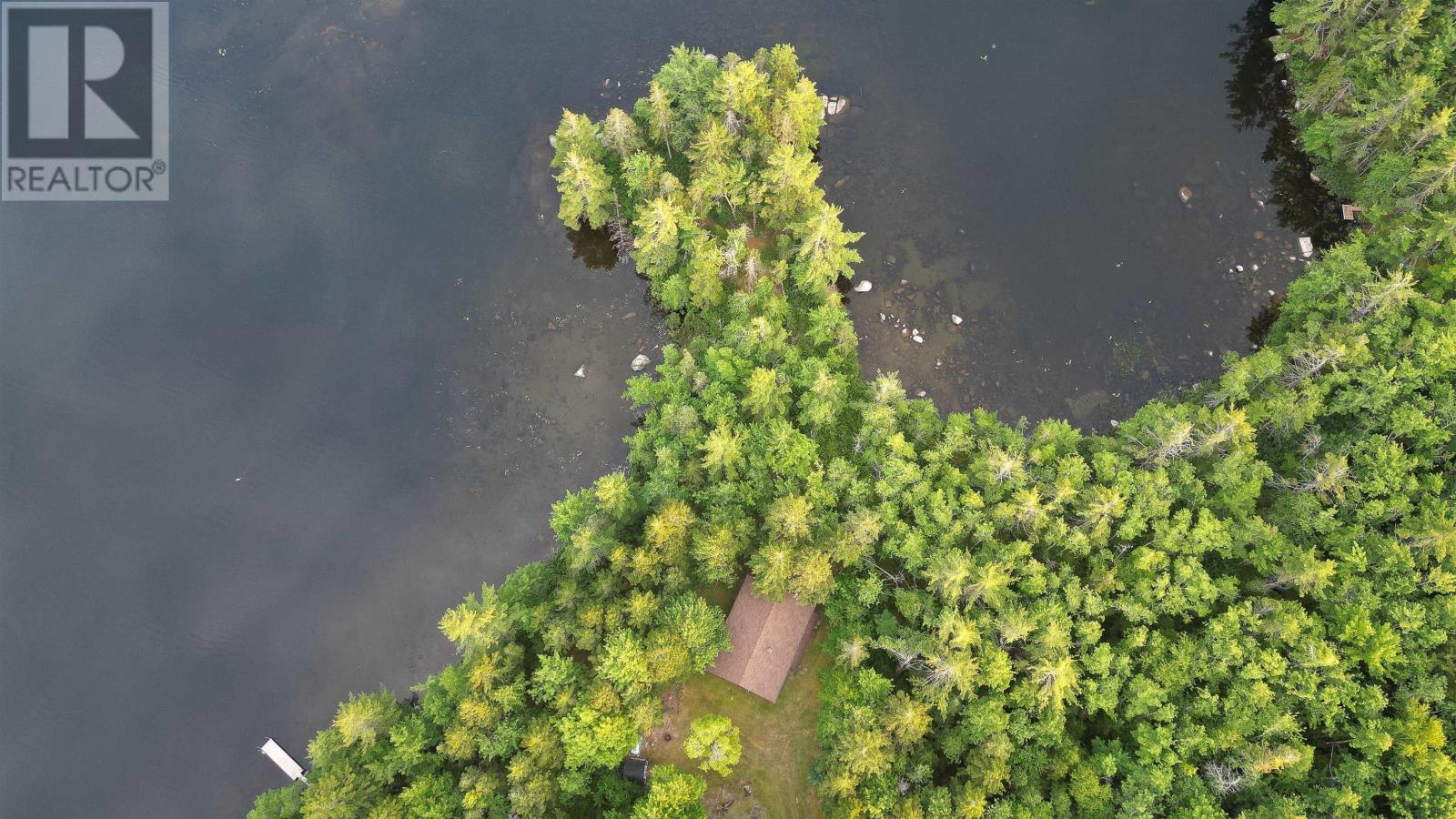65 Eagle Rock Drive Franey Corner, Nova Scotia B0R 1H0
3 Bedroom
1 Bathroom
896 ft2
Bungalow
Waterfront On Lake
Acreage
Landscaped
$455,900
Welcome to 65 Eagle Rock Drive, a beautifully maintained home on the tranquil shores of Butler's Lake. This property boasts over 700 feet of lake frontage on 5.57 acres and its own peninsula wharf, perfect for boating and fishing. Nestled on a private, treed lot, this home offers unparalleled privacy and stunning natural beauty. Inside, the open-concept living areas feature a cozy wood stove and large windows, sitting in serenity with views of the lake. The well-appointed kitchen and generously sized bedrooms provide comfort and style. It's your chance to make this lakeside paradise your new home. (id:40687)
Property Details
| MLS® Number | 202417740 |
| Property Type | Single Family |
| Community Name | Franey Corner |
| Features | Treed, Level |
| Structure | Shed |
| Water Front Type | Waterfront On Lake |
Building
| Bathroom Total | 1 |
| Bedrooms Above Ground | 3 |
| Bedrooms Total | 3 |
| Architectural Style | Bungalow |
| Basement Type | Crawl Space |
| Constructed Date | 1996 |
| Construction Style Attachment | Detached |
| Exterior Finish | Wood Siding |
| Flooring Type | Carpeted, Laminate |
| Foundation Type | Poured Concrete |
| Stories Total | 1 |
| Size Interior | 896 Ft2 |
| Total Finished Area | 896 Sqft |
| Type | House |
| Utility Water | Drilled Well |
Parking
| None |
Land
| Acreage | Yes |
| Landscape Features | Landscaped |
| Sewer | Septic System |
| Size Irregular | 5.57 |
| Size Total | 5.57 Ac |
| Size Total Text | 5.57 Ac |
Rooms
| Level | Type | Length | Width | Dimensions |
|---|---|---|---|---|
| Main Level | Kitchen | 12 x 12 | ||
| Main Level | Living Room | 16 x 12 | ||
| Main Level | Bath (# Pieces 1-6) | 5 x 7 | ||
| Main Level | Primary Bedroom | 14.5 x 11.4 | ||
| Main Level | Bedroom | 13.11 x 7.9 | ||
| Main Level | Bedroom | 10.4 x 7.4 |
https://www.realtor.ca/real-estate/27211027/65-eagle-rock-drive-franey-corner-franey-corner
Contact Us
Contact us for more information



















