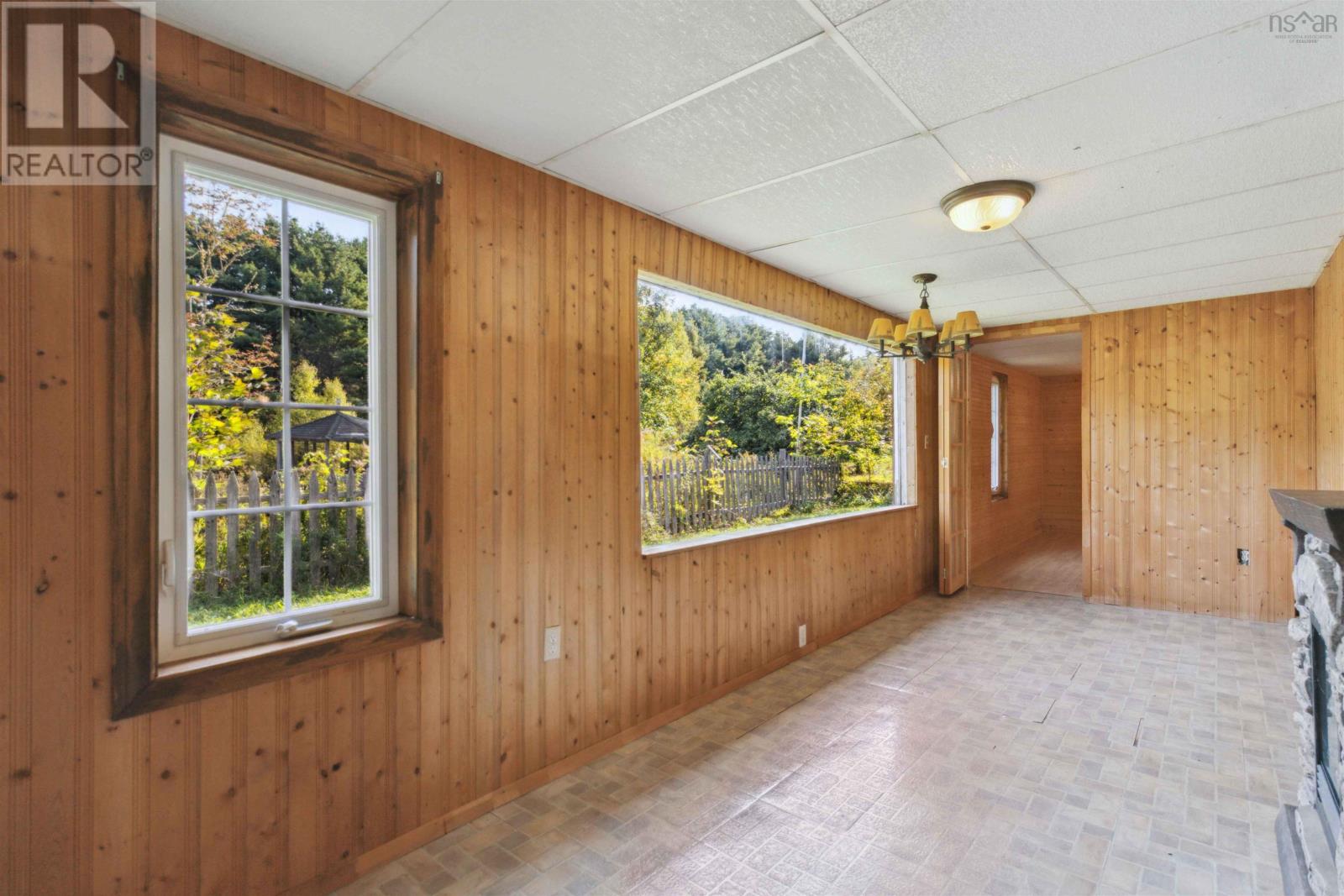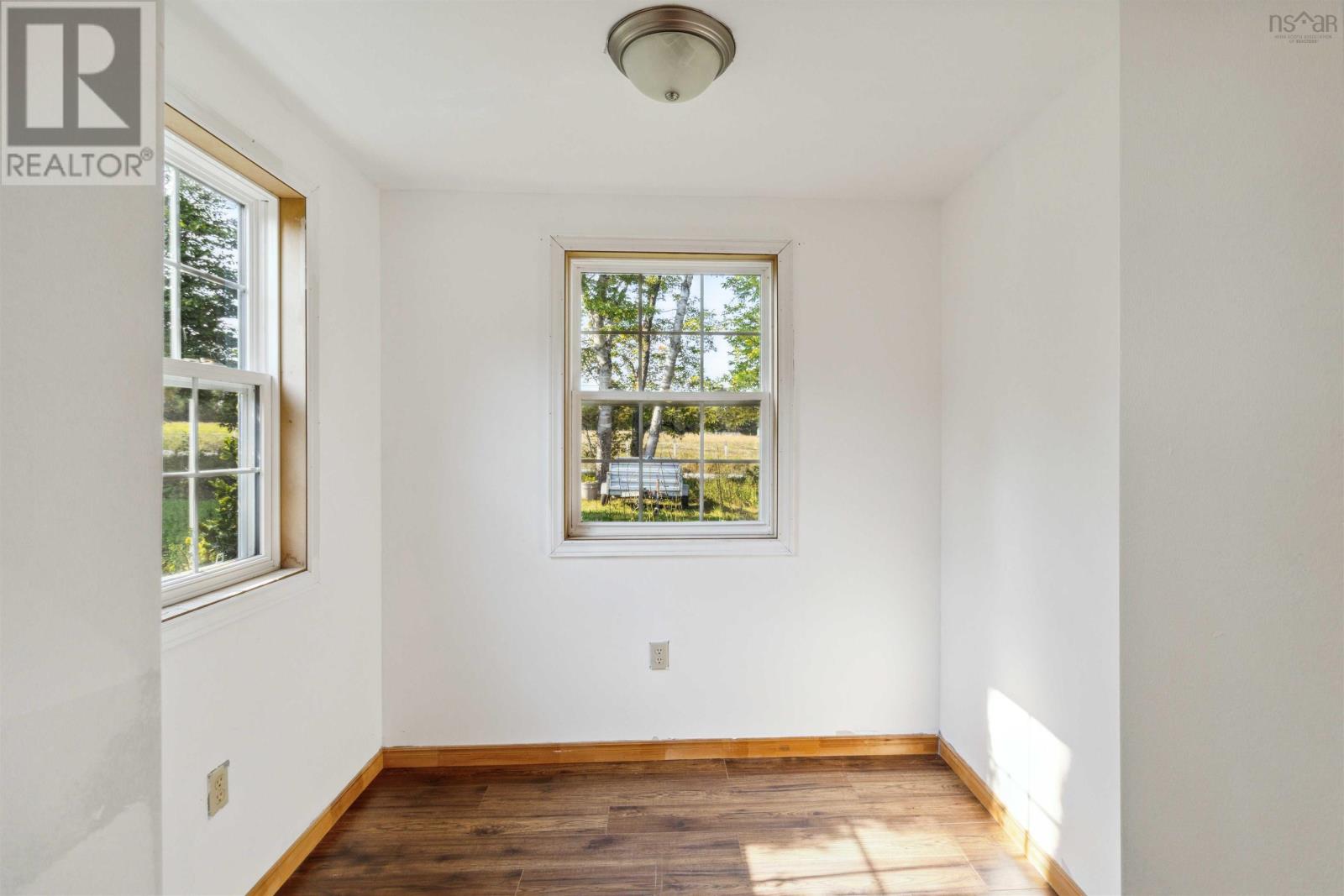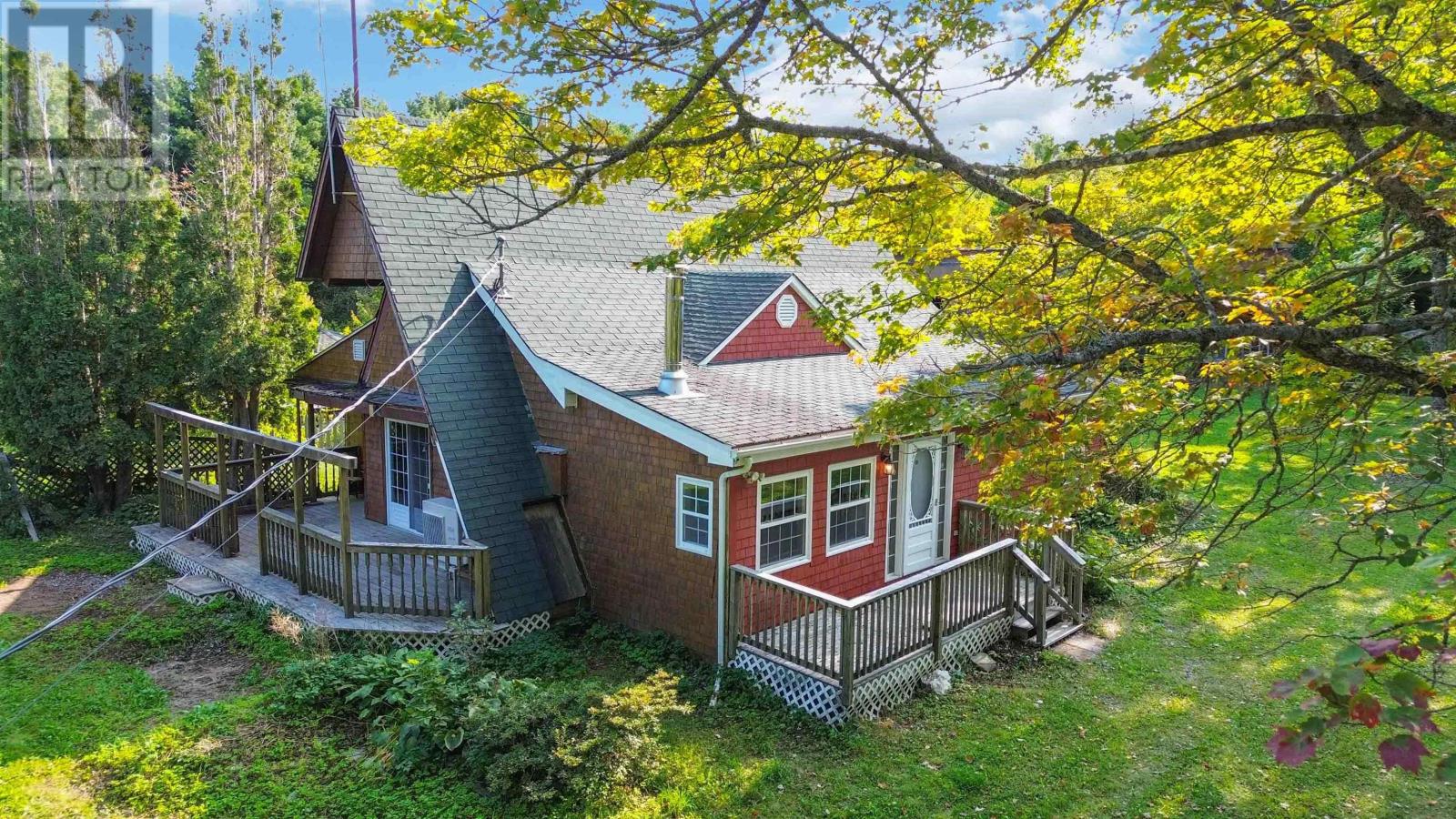5 Bedroom
1 Bathroom
Wall Unit
Acreage
Landscaped
$325,000
Welcome to 640 Cross 3 Road in South Rawdon?a true country paradise offering 2.61 acres of stunning natural beauty and versatile amenities. This charming 1.5-storey country home is complemented by a spacious 60? x 40? barn/garage/shed and a serene, fully stocked trout pond?ideal for outdoor enthusiasts and those seeking tranquility. As you step into the home, you'll be greeted by a welcoming foyer that provides ample space for a large family entering together. The main floor features a central country kitchen surrounded by many rooms for activities, perfect for relaxed living. A wood stove to the left of the entry not only adds a rustic touch but also provides comforting warmth that extends to the upper level. The large living room, accessible through the foyer, boasts a mini split heat pump and patio doors leading to a 10.4? x 29? deck with views of the driveway and easy access to the trout pond. At the rear of the main floor, you'll find a generous dining area highlighted by a picturesque window overlooking the recently restocked trout pond. Adjacent to the dining area is a versatile room that could serve as a third bedroom or additional living space. To the left side you?ll find another family living space which features its own patio door, leading to a 12? x 19.7? deck, the shed, and is only a short walk to the barn. The main floor also includes a cozy office space and a large 4-piece bathroom with laundry facilities. Ascend the stairs to discover two additional well-sized bedrooms, providing plenty of room for family or guests. This lovingly maintained home features nearly all vinyl windows, fresh paint throughout, a new aerator for the trout pond, and offers high-speed internet access. With so much to offer, including the potential for quick closing and the opportunity to make it your own, this country oasis is truly a rare find. Don?t miss your chance to own this idyllic retreat?move in and start enjoying your new home immediately! (id:40687)
Property Details
|
MLS® Number
|
202422398 |
|
Property Type
|
Single Family |
|
Community Name
|
South Rawdon |
|
Features
|
Level |
Building
|
Bathroom Total
|
1 |
|
Bedrooms Above Ground
|
3 |
|
Bedrooms Below Ground
|
2 |
|
Bedrooms Total
|
5 |
|
Appliances
|
Stove, Dryer, Washer, Refrigerator |
|
Basement Type
|
Crawl Space |
|
Constructed Date
|
1976 |
|
Construction Style Attachment
|
Detached |
|
Cooling Type
|
Wall Unit |
|
Exterior Finish
|
Wood Shingles |
|
Flooring Type
|
Laminate, Linoleum, Wood |
|
Foundation Type
|
Poured Concrete |
|
Stories Total
|
2 |
|
Total Finished Area
|
1682 Sqft |
|
Type
|
House |
|
Utility Water
|
Drilled Well |
Parking
|
Garage
|
|
|
Detached Garage
|
|
|
Gravel
|
|
Land
|
Acreage
|
Yes |
|
Landscape Features
|
Landscaped |
|
Sewer
|
Septic System |
|
Size Irregular
|
2.6101 |
|
Size Total
|
2.6101 Ac |
|
Size Total Text
|
2.6101 Ac |
Rooms
| Level |
Type |
Length |
Width |
Dimensions |
|
Second Level |
Bedroom |
|
|
13.8 x 11.7 |
|
Second Level |
Bedroom |
|
|
13.10 x 9.6 |
|
Main Level |
Living Room |
|
|
11.5 x 20.7 |
|
Main Level |
Dining Room |
|
|
7.3 x 19.4 |
|
Main Level |
Foyer |
|
|
20.2 x 7.10 |
|
Main Level |
Bedroom |
|
|
12.6 x 7.3 |
|
Main Level |
Family Room |
|
|
9.4 x 15.2 |
|
Main Level |
Den |
|
|
64 x 7.5 |
|
Main Level |
Kitchen |
|
|
13.9 x 8.4 |
|
Main Level |
Bath (# Pieces 1-6) |
|
|
4 Piece |
https://www.realtor.ca/real-estate/27423285/640-cross-3-road-south-rawdon-south-rawdon





















































