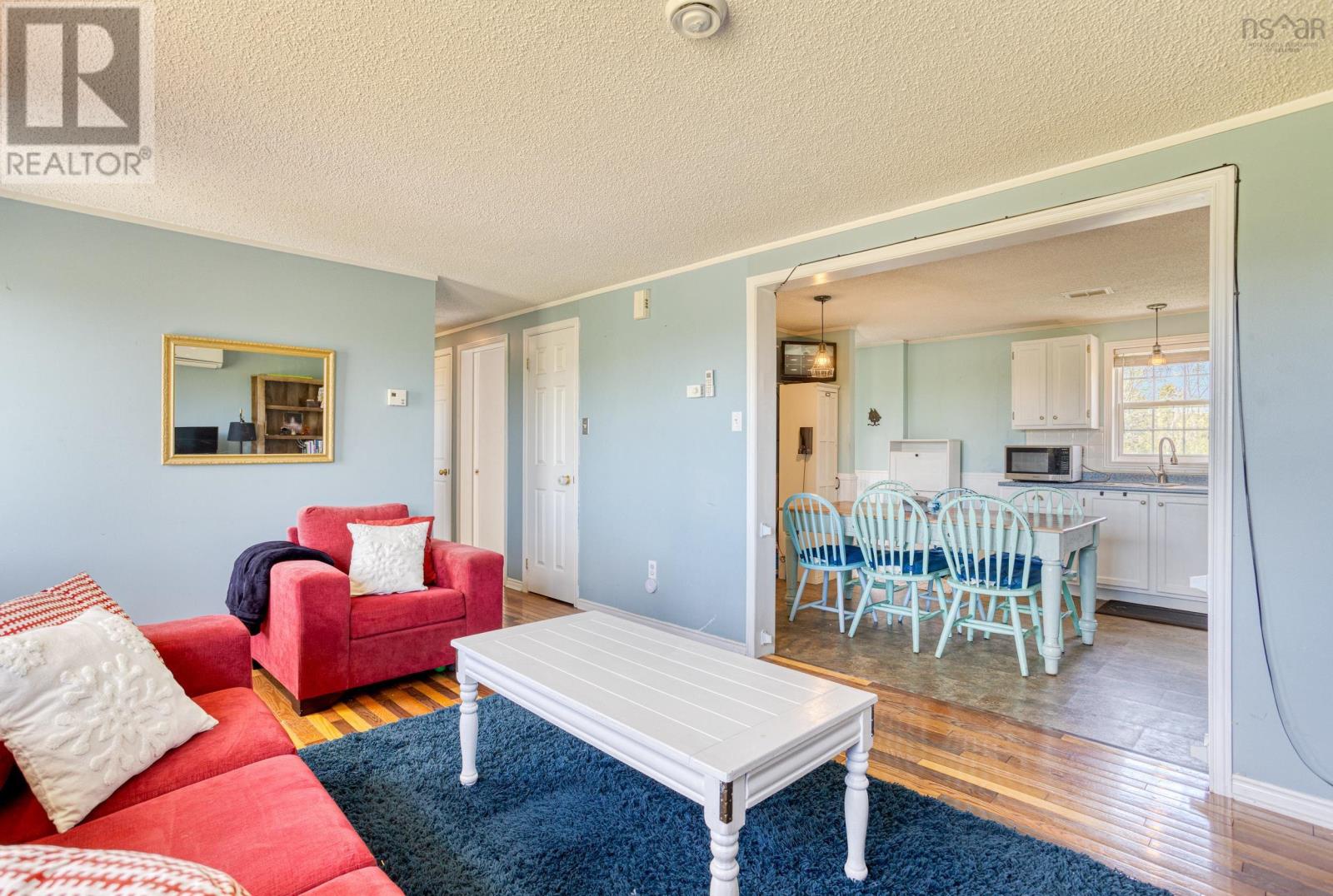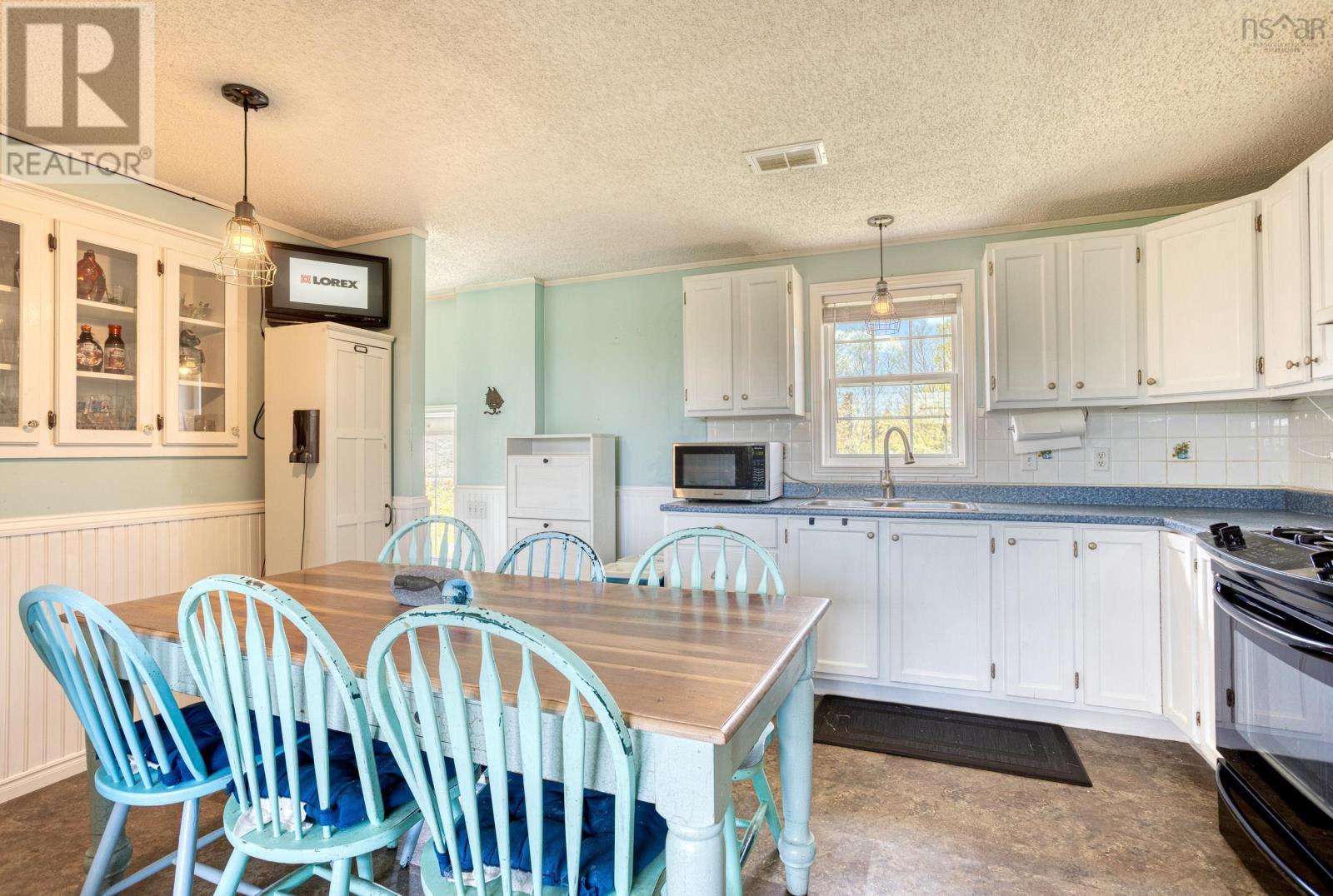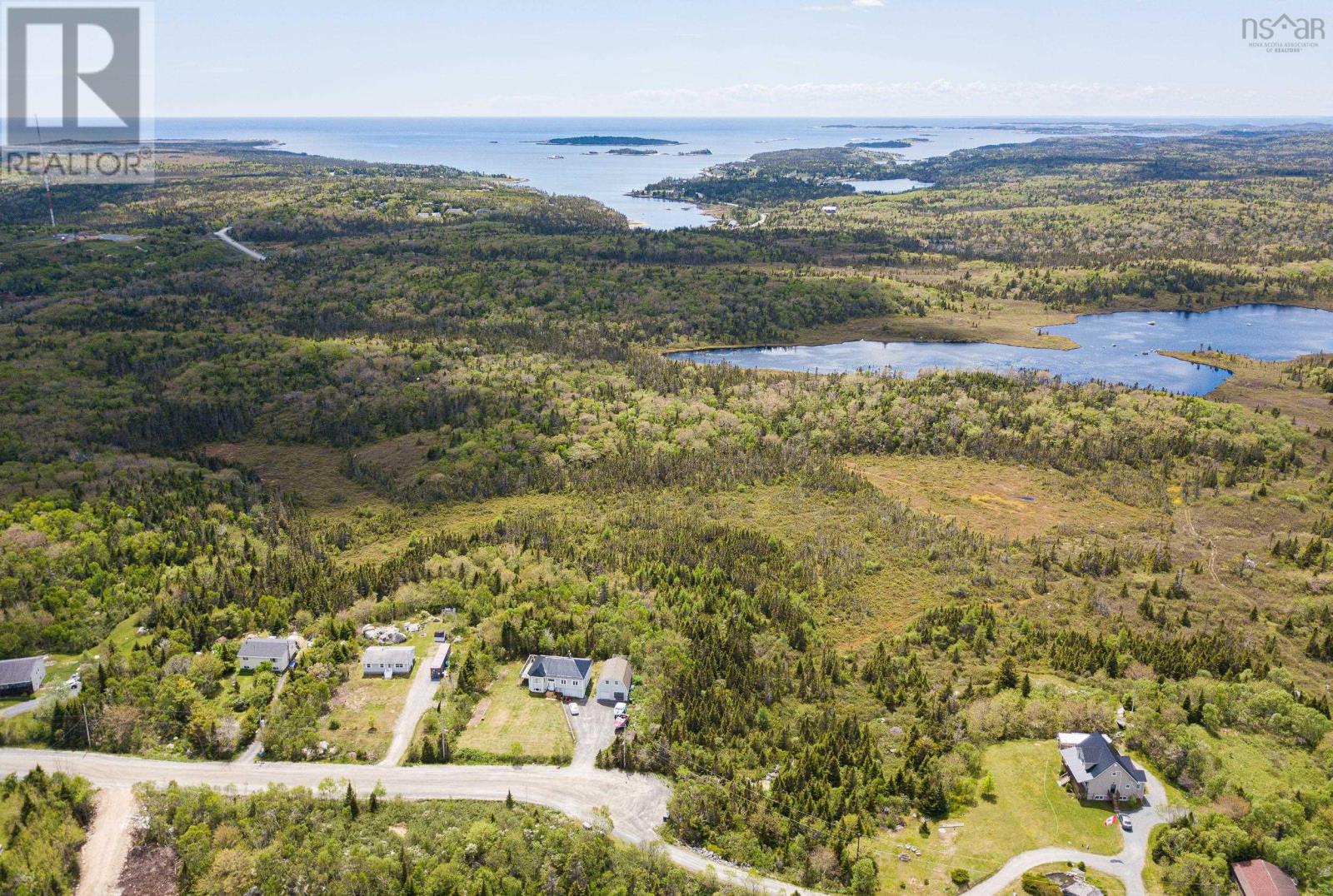5 Bedroom
1 Bathroom
Bungalow
Heat Pump
Acreage
Partially Landscaped
$424,900
Fabulous family home in the lovely community of Williamswood (Sambro too). This is an efficient home with a ductless heat pump for efficient heating and cooling, a wood stove to provide a cozy atmosphere on those cold winter nights. Minutes away from the bounties of the Atlantic Ocean, located right beside a productive fishing village and minutes away from one of Nova Scotia?s nicest sandy beaches & numerous trails for hiking or ATV?s. With 5 bedrooms and a 1.1 acre lot this home is perfect for a family or a couple looking to downsize. Only a 30 minute drive to Halifax it is a perfect compromise to rural living and reasonable access to the amenities that the city provides. (id:40687)
Property Details
|
MLS® Number
|
202413105 |
|
Property Type
|
Single Family |
|
Community Name
|
Williamswood |
|
Amenities Near By
|
Park, Playground, Shopping, Place Of Worship, Beach |
|
Community Features
|
School Bus |
|
Features
|
Treed |
Building
|
Bathroom Total
|
1 |
|
Bedrooms Above Ground
|
3 |
|
Bedrooms Below Ground
|
2 |
|
Bedrooms Total
|
5 |
|
Appliances
|
Range, Range - Gas, Dryer, Washer, Refrigerator |
|
Architectural Style
|
Bungalow |
|
Basement Development
|
Finished |
|
Basement Type
|
Full (finished) |
|
Constructed Date
|
2000 |
|
Construction Style Attachment
|
Detached |
|
Cooling Type
|
Heat Pump |
|
Exterior Finish
|
Vinyl |
|
Flooring Type
|
Laminate, Linoleum, Vinyl |
|
Foundation Type
|
Poured Concrete |
|
Stories Total
|
1 |
|
Total Finished Area
|
1696 Sqft |
|
Type
|
House |
|
Utility Water
|
Drilled Well |
Parking
Land
|
Acreage
|
Yes |
|
Land Amenities
|
Park, Playground, Shopping, Place Of Worship, Beach |
|
Landscape Features
|
Partially Landscaped |
|
Sewer
|
Septic System |
|
Size Irregular
|
1.1077 |
|
Size Total
|
1.1077 Ac |
|
Size Total Text
|
1.1077 Ac |
Rooms
| Level |
Type |
Length |
Width |
Dimensions |
|
Lower Level |
Bedroom |
|
|
10.9 X 9.3 |
|
Lower Level |
Bedroom |
|
|
10.10 X 9.4 |
|
Lower Level |
Laundry Room |
|
|
10.4 X 18.8 |
|
Lower Level |
Den |
|
|
11.4 X 7.11 |
|
Lower Level |
Utility Room |
|
|
10.7 X 15.10 |
|
Main Level |
Bath (# Pieces 1-6) |
|
|
11.2 X 5 |
|
Main Level |
Bedroom |
|
|
7.7 X 8 |
|
Main Level |
Bedroom |
|
|
7.7 X 8 |
|
Main Level |
Kitchen |
|
|
11.2 X 14.4 |
|
Main Level |
Living Room |
|
|
11.3 X 16 |
|
Main Level |
Primary Bedroom |
|
|
11.2 X 10.11 |
https://www.realtor.ca/real-estate/27010101/64-kelly-drive-williamswood-williamswood












































