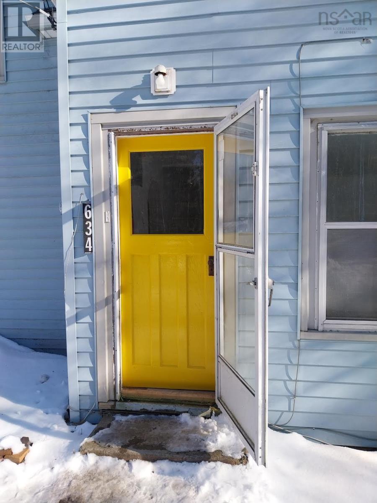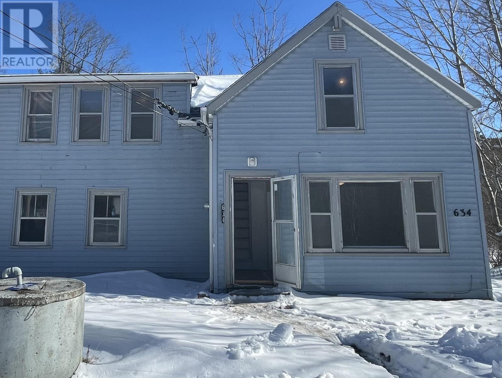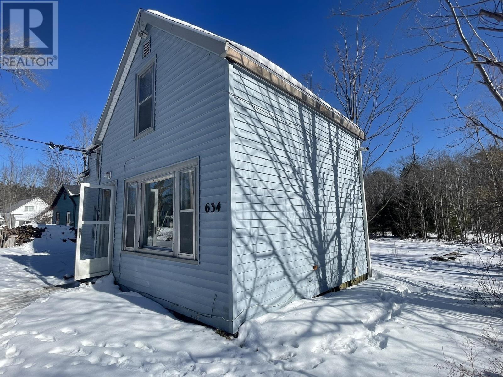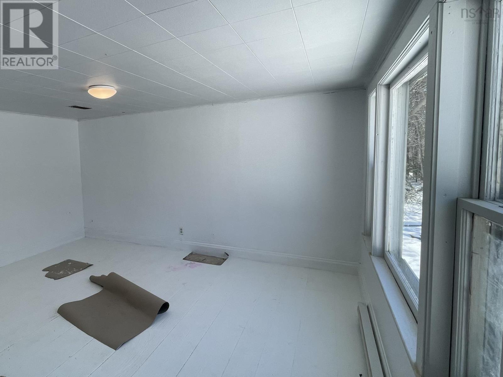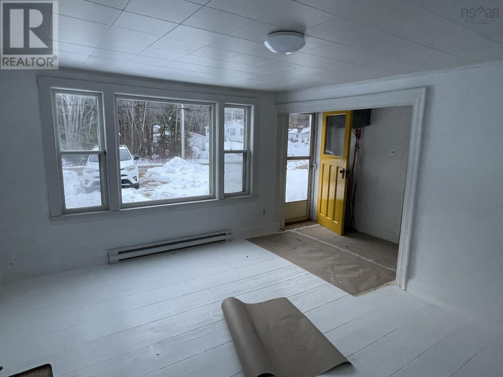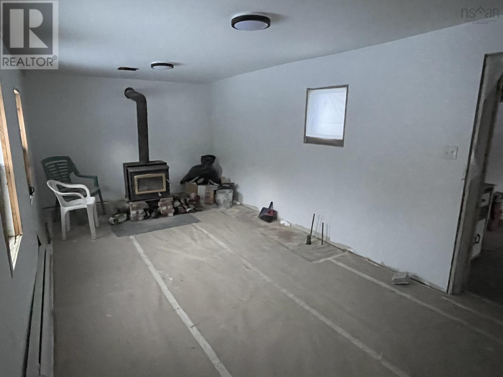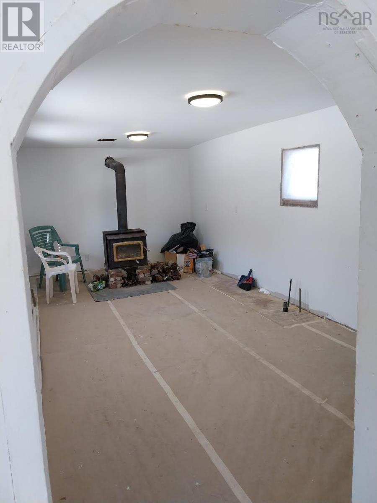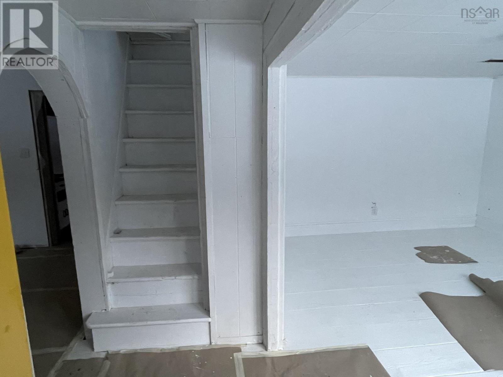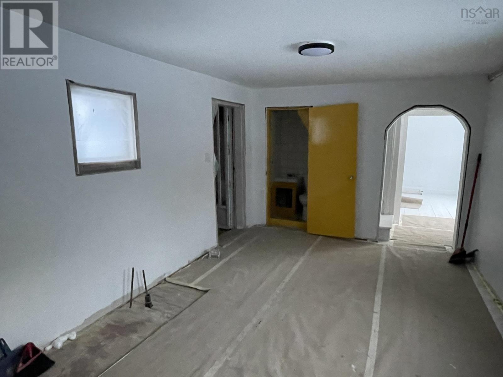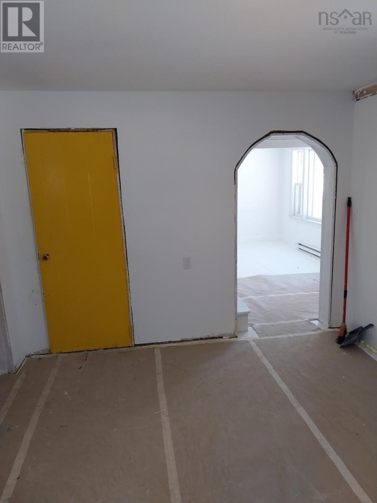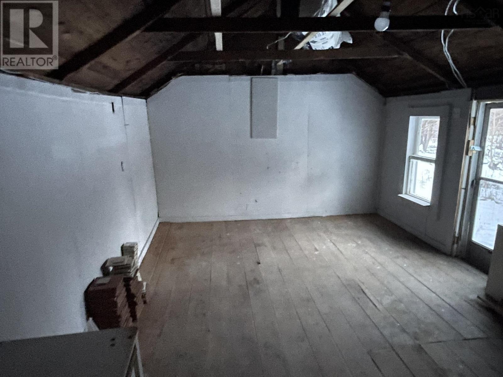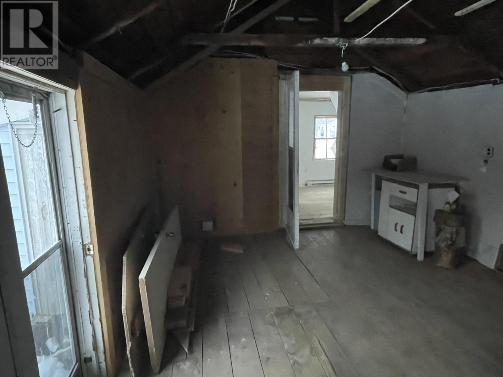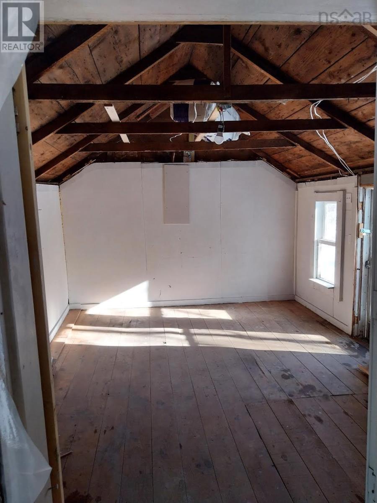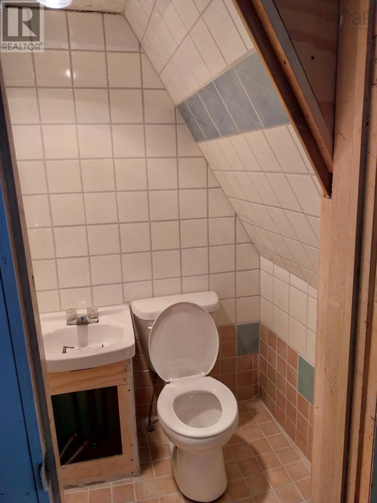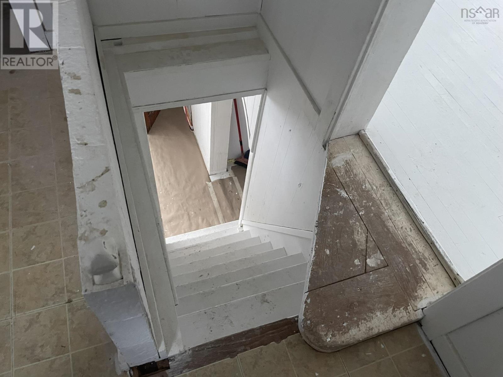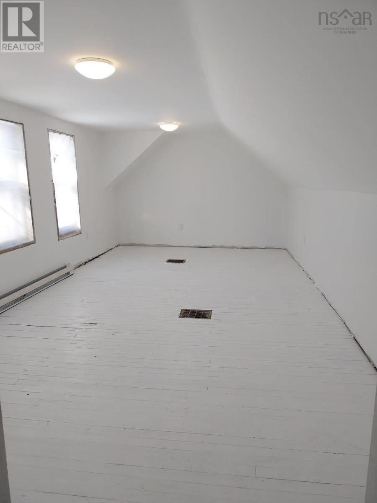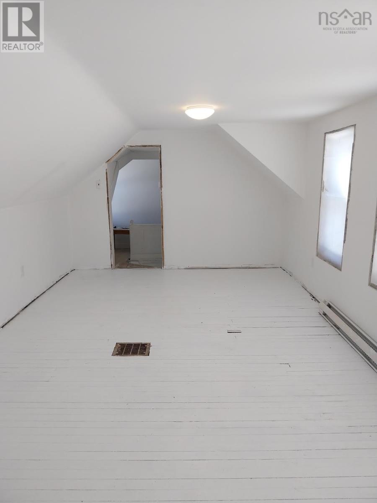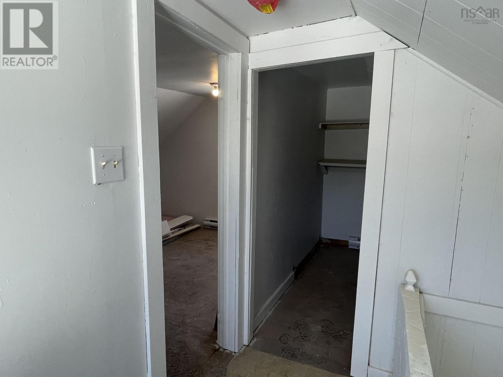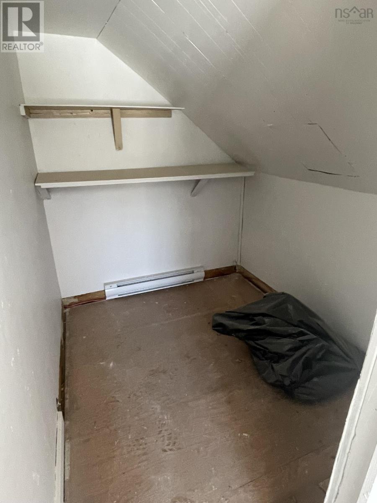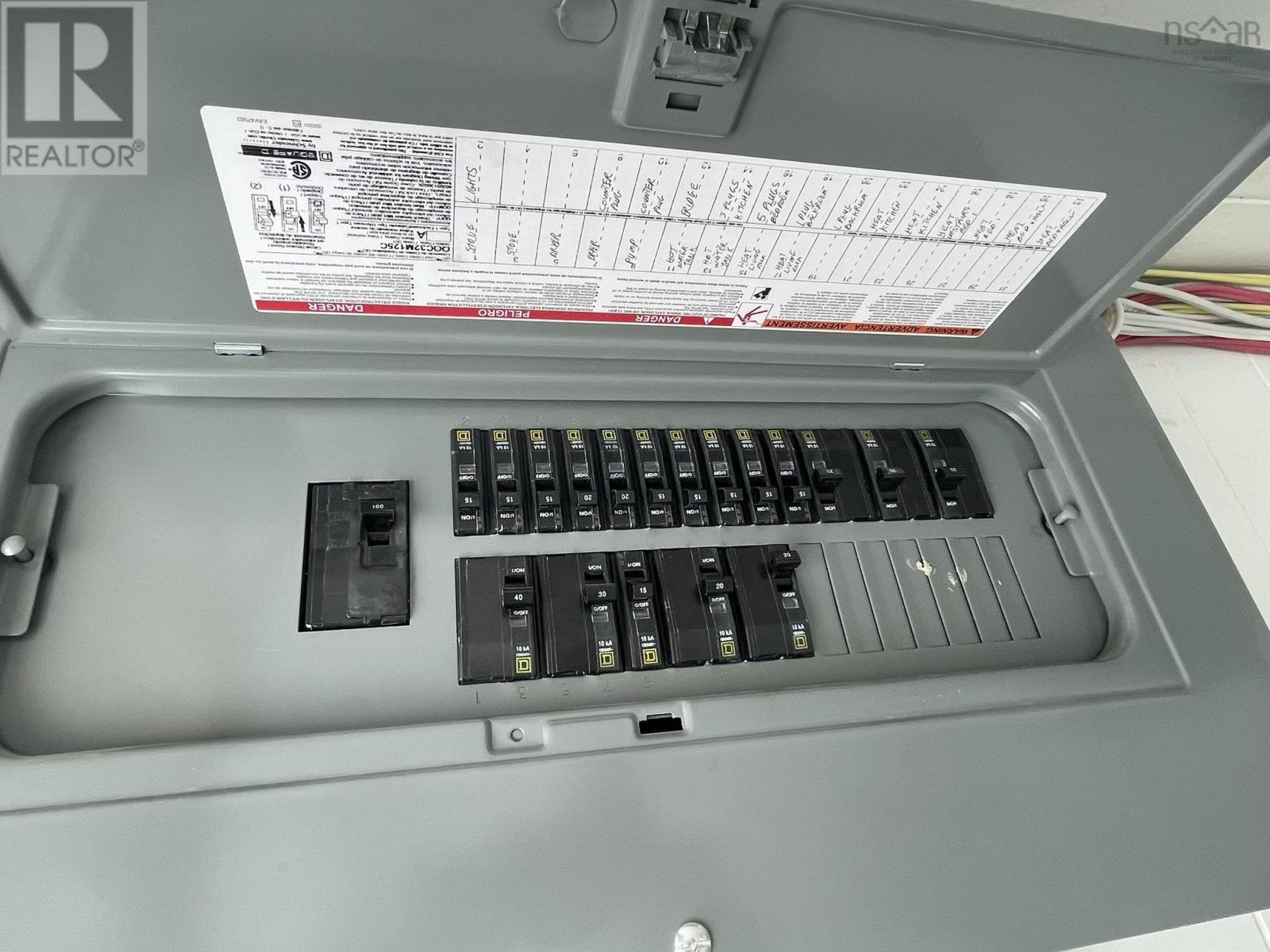2 Bedroom
1 Bathroom
Acreage
$99,999
Diamond in the rough! Contractors and handymen/women, and anyone wanting to take on a project, will want to see this property! This gem has an updated electrical panel with all new wiring throughout, new insulation, new drywall throughout most of the house and a new roof at the end of 2022. All of those fantastic bonuses before we even talk about the beautiful Charleston/Mill Village area makes this a MUST SEE! All of this for under $100,000. This will make a wonderful, year-round, quaint home or could possibly be used as a rental income cottage. It is important to note that it is still in a renovation stage and not suitable for children during a showing. The stairs are very steep with a small landing at top. For a mear sum, you could install a fully functioning kitchen of your choice. You are definitely going to want to take a look at the unique and creative full bathroom on the main floor. The back, unfinished room could be used as a laundry room and mudroom as well as storage. If you hurry and act fast you can be in and settled before the spring and warm summer arrive leaving you to enjoy your property and explore this beautiful area of the south shore. (id:40687)
Property Details
|
MLS® Number
|
202402613 |
|
Property Type
|
Single Family |
|
Community Name
|
Charleston |
Building
|
Bathroom Total
|
1 |
|
Bedrooms Above Ground
|
2 |
|
Bedrooms Total
|
2 |
|
Appliances
|
None |
|
Basement Type
|
Crawl Space |
|
Construction Style Attachment
|
Detached |
|
Exterior Finish
|
Vinyl |
|
Flooring Type
|
Other |
|
Foundation Type
|
Stone |
|
Stories Total
|
2 |
|
Total Finished Area
|
940 Sqft |
|
Type
|
House |
|
Utility Water
|
Dug Well, Well |
Land
|
Acreage
|
Yes |
|
Sewer
|
Unknown |
|
Size Irregular
|
1.4 |
|
Size Total
|
1.4 Ac |
|
Size Total Text
|
1.4 Ac |
Rooms
| Level |
Type |
Length |
Width |
Dimensions |
|
Second Level |
Other |
|
|
6.560 x 4.630 |
|
Second Level |
Bedroom |
|
|
10.820 x 8.765 |
|
Second Level |
Primary Bedroom |
|
|
19.555 x 10.035 |
|
Main Level |
Foyer |
|
|
6.945 x 3.280 |
|
Main Level |
Kitchen |
|
|
19.525 x 9.950 |
|
Main Level |
Laundry Room |
|
|
11.075 |
|
Main Level |
Living Room |
|
|
11.075 x 13.925 |
|
Main Level |
Bath (# Pieces 1-6) |
|
|
3.215 x 4 |
https://www.realtor.ca/real-estate/26508215/634-medway-river-road-charleston-charleston

