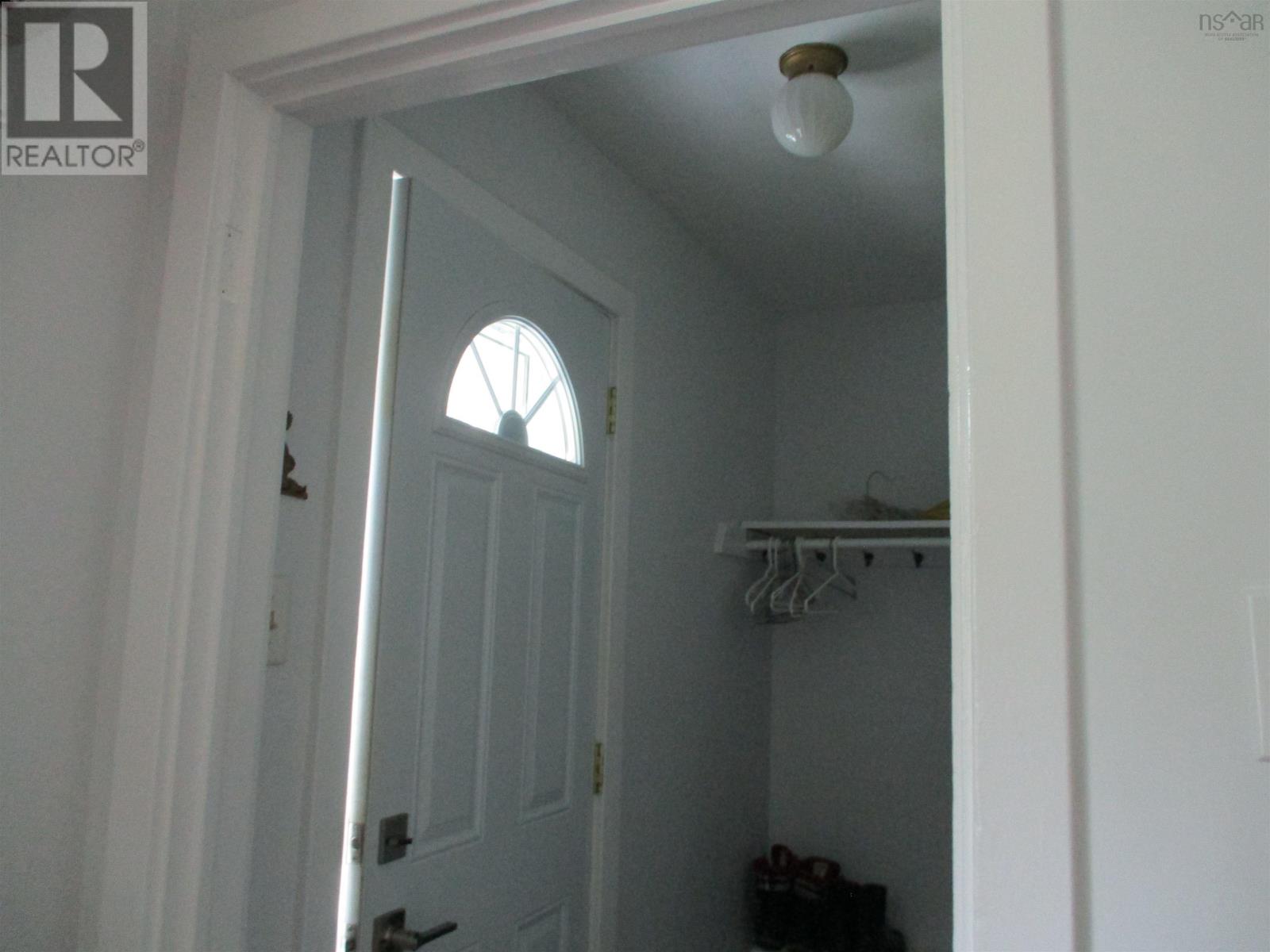3 Bedroom
1 Bathroom
Heat Pump
Landscaped
$233,000
This is a sweet semi-detached 1.5 story home with three bedrooms. The main level has kitchen/dining area, living room, full bath, a bedroom, and heat pump (2011). The upper level has two good size bedrooms with hardwood floors. The basement houses the laundry area, and utilities: oil tank (2016), hot water tank (2020?), furnace (1990), insulated and open for the possibility of being developed. There are no condo fees, and the restrictive covenants are expired. Outside there is a shed on the property, a paved driveway (long: can accommodate at least two vehicles), and there is a large back deck. The grounds are exceptionally neat and tidy, with beautiful foliage. Just minutes from Tim Hortons, about 15 - 20 minutes from Truro: Walmart, Hospital, Sobeys, and the popular Victoria Park. AND only 4 minutes from the Debert Airport. (id:40687)
Property Details
|
MLS® Number
|
202414218 |
|
Property Type
|
Single Family |
|
Community Name
|
Debert |
|
Amenities Near By
|
Golf Course, Playground, Place Of Worship |
|
Community Features
|
School Bus |
|
Structure
|
Shed |
Building
|
Bathroom Total
|
1 |
|
Bedrooms Above Ground
|
3 |
|
Bedrooms Total
|
3 |
|
Appliances
|
Range - Electric, Dryer - Electric, Washer, Microwave, Refrigerator |
|
Basement Development
|
Unfinished |
|
Basement Type
|
Full (unfinished) |
|
Constructed Date
|
1950 |
|
Construction Style Attachment
|
Semi-detached |
|
Cooling Type
|
Heat Pump |
|
Exterior Finish
|
Vinyl |
|
Flooring Type
|
Hardwood, Laminate, Vinyl |
|
Foundation Type
|
Poured Concrete |
|
Stories Total
|
2 |
|
Total Finished Area
|
865 Sqft |
|
Type
|
House |
|
Utility Water
|
Municipal Water |
Land
|
Acreage
|
No |
|
Land Amenities
|
Golf Course, Playground, Place Of Worship |
|
Landscape Features
|
Landscaped |
|
Sewer
|
Municipal Sewage System |
|
Size Irregular
|
0.1404 |
|
Size Total
|
0.1404 Ac |
|
Size Total Text
|
0.1404 Ac |
Rooms
| Level |
Type |
Length |
Width |
Dimensions |
|
Second Level |
Bedroom |
|
|
8 x 15.4 |
|
Second Level |
Bedroom |
|
|
10.10 x 10.7 |
|
Basement |
Utility Room |
|
|
23.4 x 22.6 (Basement) |
|
Main Level |
Foyer |
|
|
7.4 x 3.5 |
|
Main Level |
Living Room |
|
|
15.8 x 11.4 |
|
Main Level |
Eat In Kitchen |
|
|
7.5 x 14.1 |
|
Main Level |
Bedroom |
|
|
9.2 x 11.5 - jog |
|
Main Level |
Bath (# Pieces 1-6) |
|
|
4.11 x 7.4 |
https://www.realtor.ca/real-estate/27061333/63-palaeo-drive-debert-debert




























