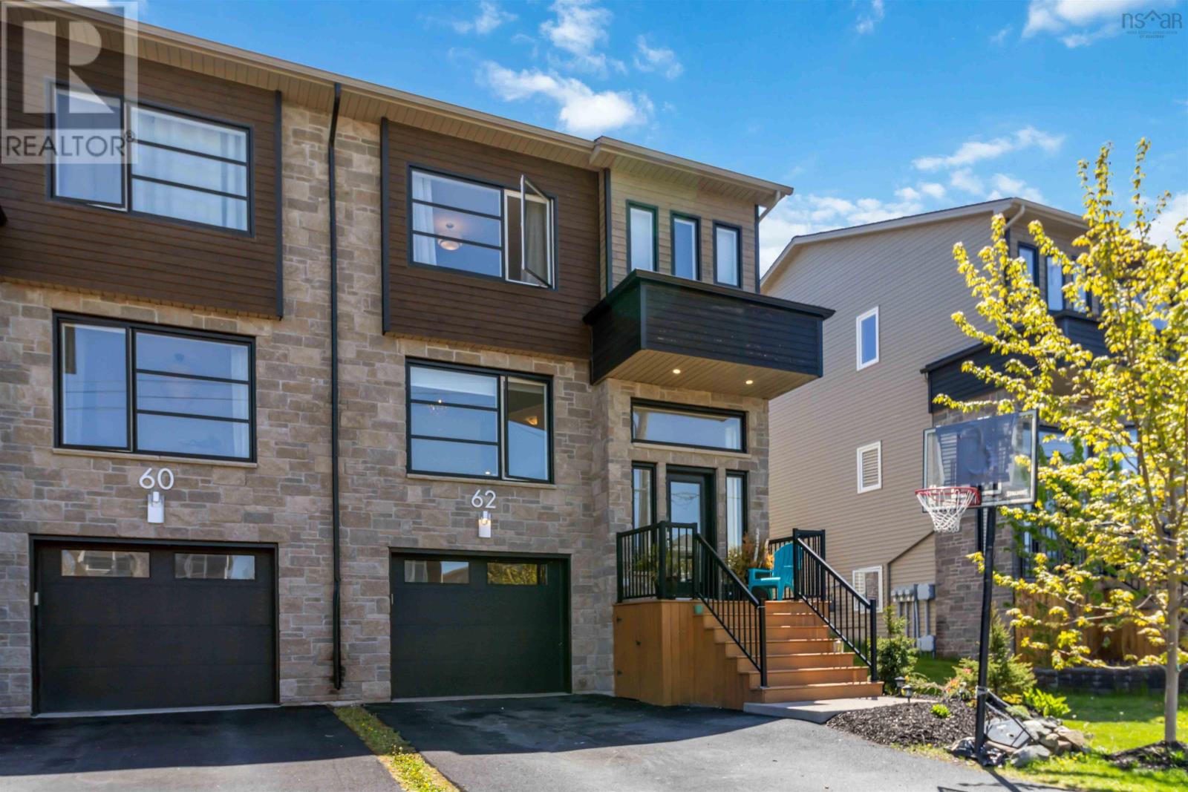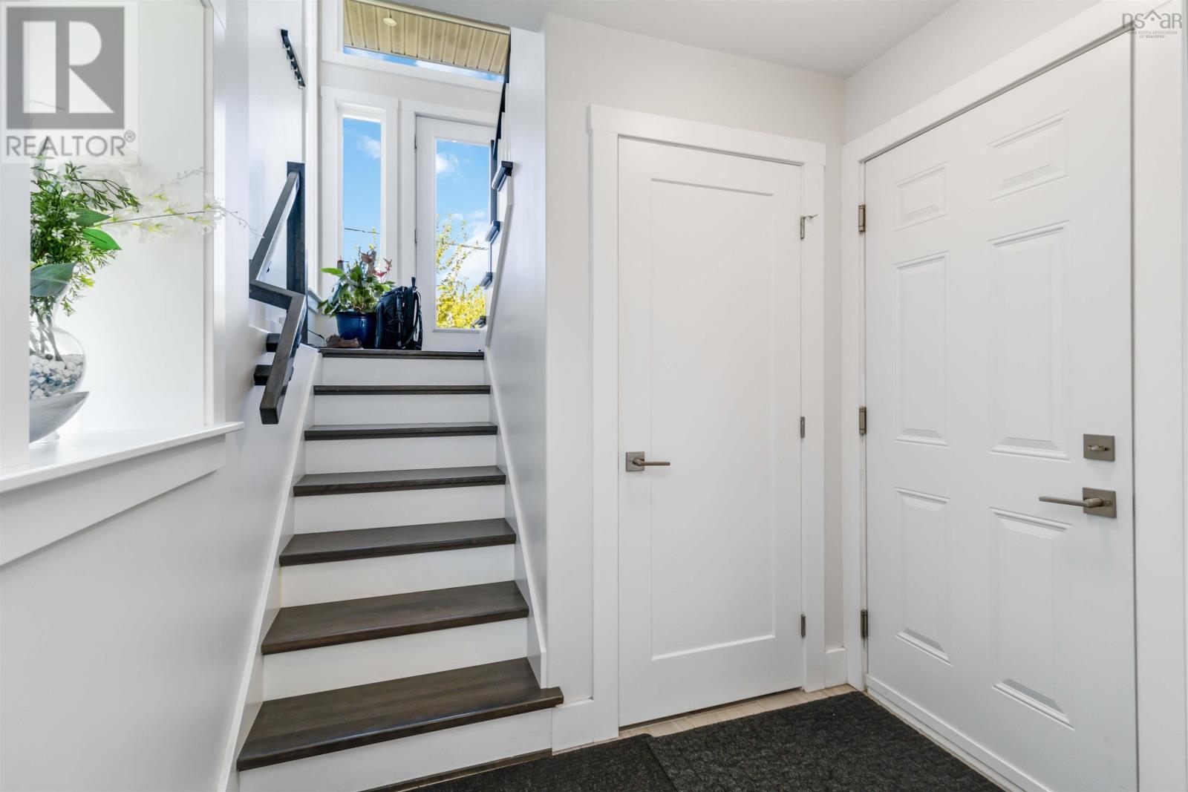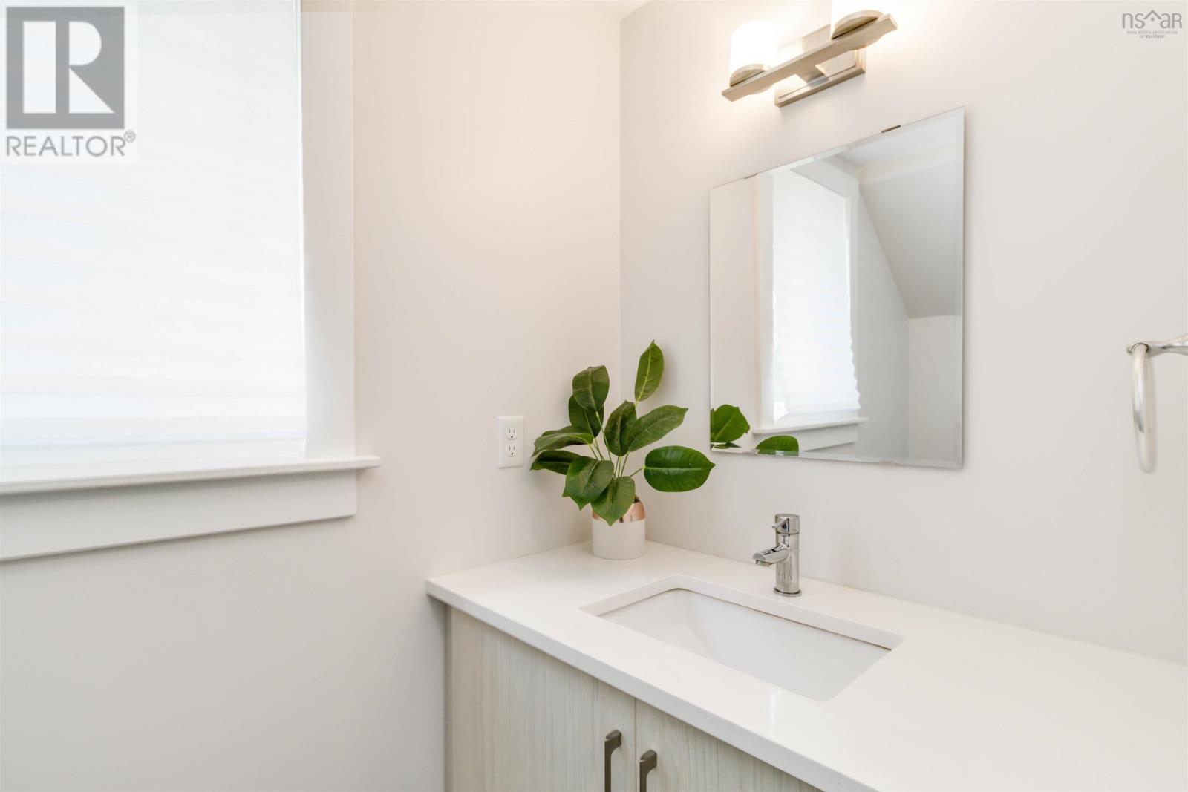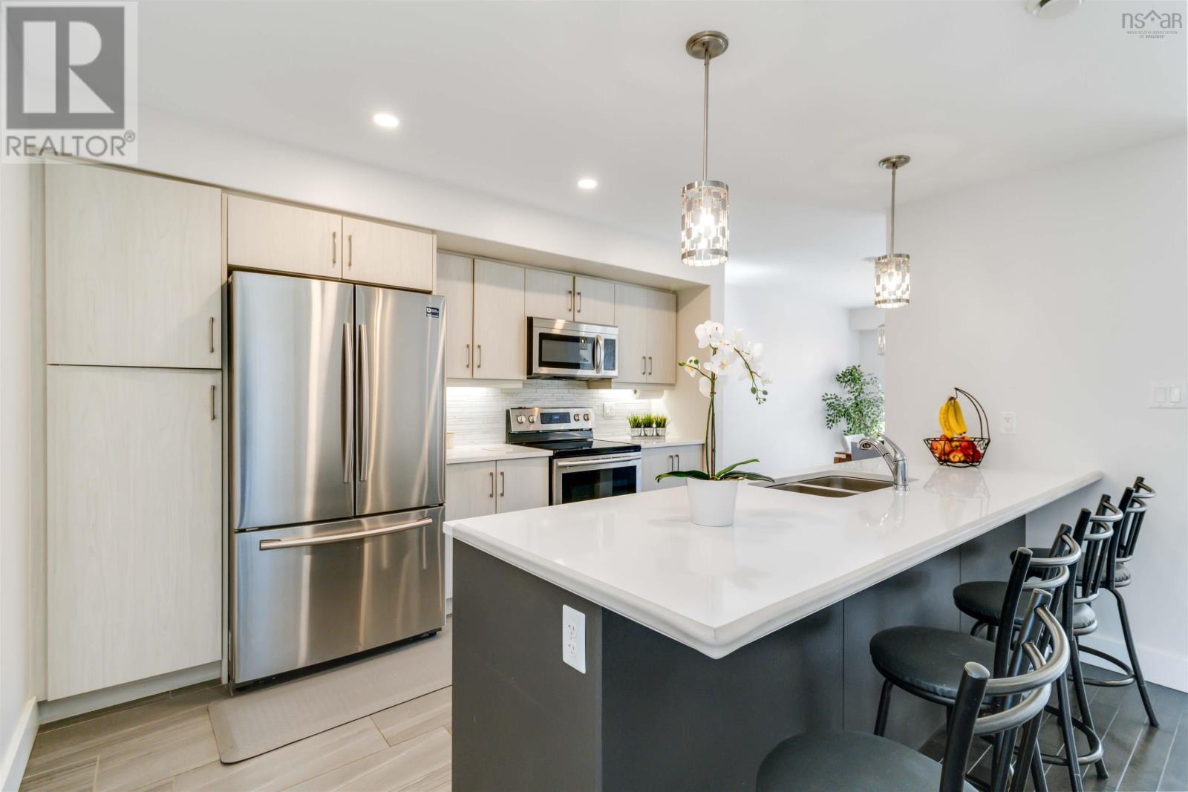3 Bedroom
4 Bathroom
Landscaped
$679,900
You feel at home the moment you walk into this stunning 2-Storey end unit. The main floor boasts a bright foyer with 12 1/2 foot ceilings. You are welcomed with an open concept living and dining room, a half bath, and a family room that is perfect for family time. The stylish kitchen has natural gas lines run to the range, BBQ, and boiler and has hard surface countertops, under cabinet lighting, and a pantry. The powder bath has quartz countertops. The three spacious bedrooms are all located upstairs along with the laundry area. There is a spacious rec-room downstairs along with a half bathroom. Several new walking trails, and tennis and pickle ball courts along with a fantastic playground, as well as the brand new West Bedford School are all within walking distance. The school bus stops right outside your door. Don't miss out on this opportunity live in vibrant West Bedford. Open House this Sunday June 9 from 11:00-1:00 (id:40687)
Property Details
|
MLS® Number
|
202412205 |
|
Property Type
|
Single Family |
|
Community Name
|
West Bedford |
|
Amenities Near By
|
Park, Playground, Public Transit, Shopping, Place Of Worship |
|
Community Features
|
Recreational Facilities, School Bus |
Building
|
Bathroom Total
|
4 |
|
Bedrooms Above Ground
|
3 |
|
Bedrooms Total
|
3 |
|
Appliances
|
Stove, Dishwasher, Dryer, Washer, Microwave Range Hood Combo, Refrigerator |
|
Constructed Date
|
2017 |
|
Exterior Finish
|
Stone, Wood Siding |
|
Flooring Type
|
Ceramic Tile, Hardwood, Laminate |
|
Foundation Type
|
Poured Concrete |
|
Half Bath Total
|
2 |
|
Stories Total
|
2 |
|
Total Finished Area
|
2304 Sqft |
|
Type
|
Row / Townhouse |
|
Utility Water
|
Municipal Water |
Parking
Land
|
Acreage
|
No |
|
Land Amenities
|
Park, Playground, Public Transit, Shopping, Place Of Worship |
|
Landscape Features
|
Landscaped |
|
Sewer
|
Municipal Sewage System |
|
Size Irregular
|
0.09 |
|
Size Total
|
0.09 Ac |
|
Size Total Text
|
0.09 Ac |
Rooms
| Level |
Type |
Length |
Width |
Dimensions |
|
Second Level |
Bath (# Pieces 1-6) |
|
|
2 Pc |
|
Second Level |
Primary Bedroom |
|
|
12.9x12.11 |
|
Second Level |
Ensuite (# Pieces 2-6) |
|
|
4 Pc |
|
Second Level |
Bedroom |
|
|
10.3x13.4 |
|
Second Level |
Bedroom |
|
|
10.2x10.11 |
|
Lower Level |
Bath (# Pieces 1-6) |
|
|
4 Piece |
|
Lower Level |
Recreational, Games Room |
|
|
11.6x20.3 |
|
Lower Level |
Bath (# Pieces 1-6) |
|
|
2 Pc |
|
Lower Level |
Storage |
|
|
7.8x9.9 |
|
Main Level |
Living Room |
|
|
11.8x15.8 |
|
Main Level |
Dining Nook |
|
|
9.1x12.3 |
|
Main Level |
Kitchen |
|
|
9.1x13 |
|
Main Level |
Dining Room |
|
|
11.9x12.7 |
https://www.realtor.ca/real-estate/26969663/62-tilbury-avenue-west-bedford-west-bedford













































