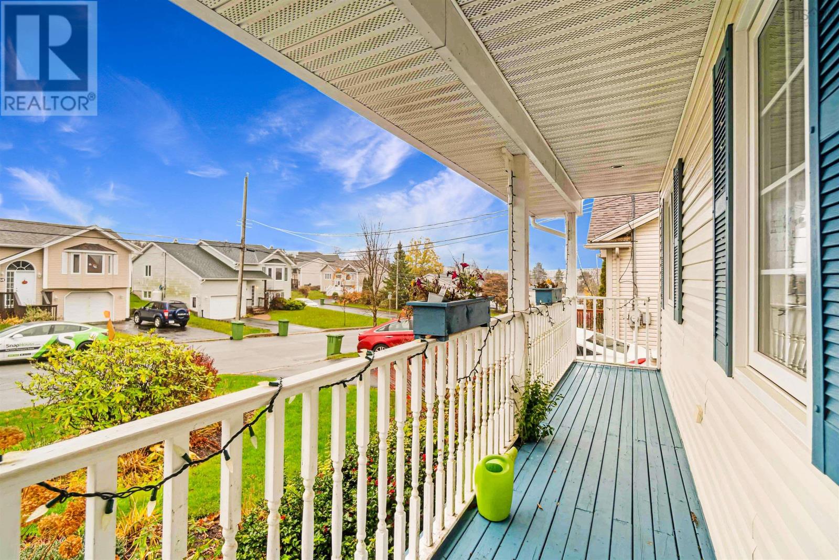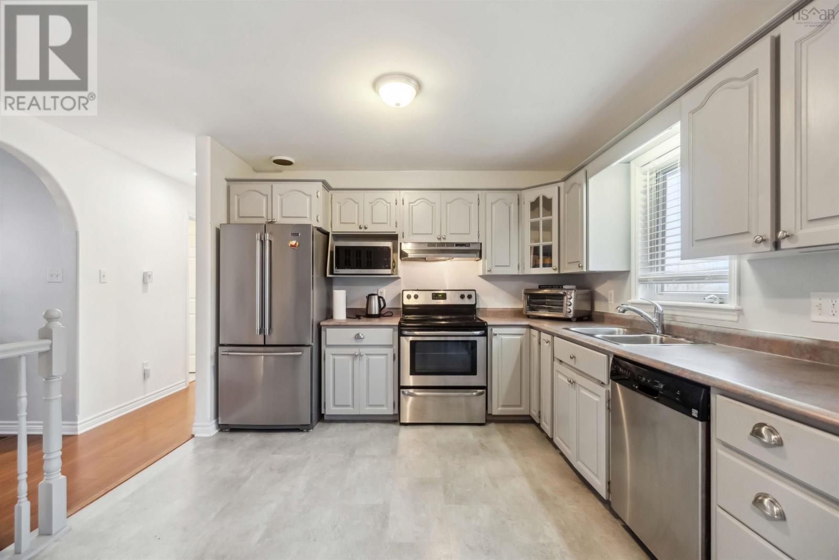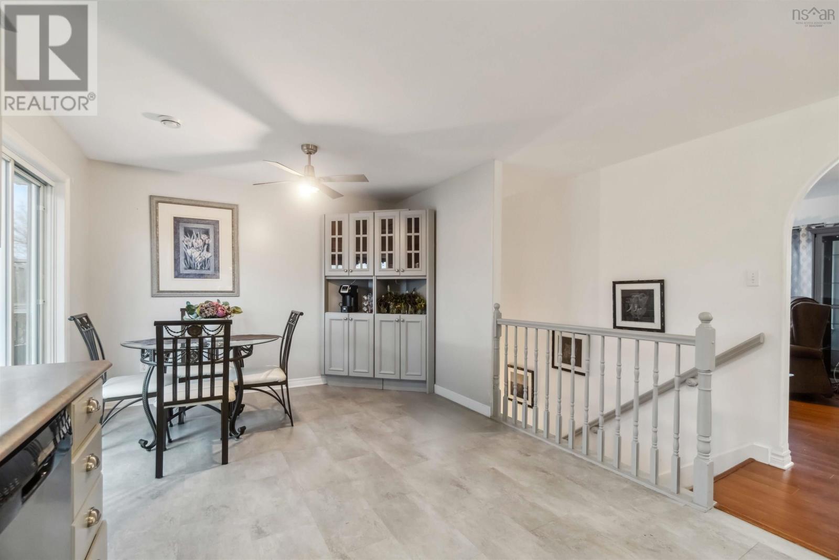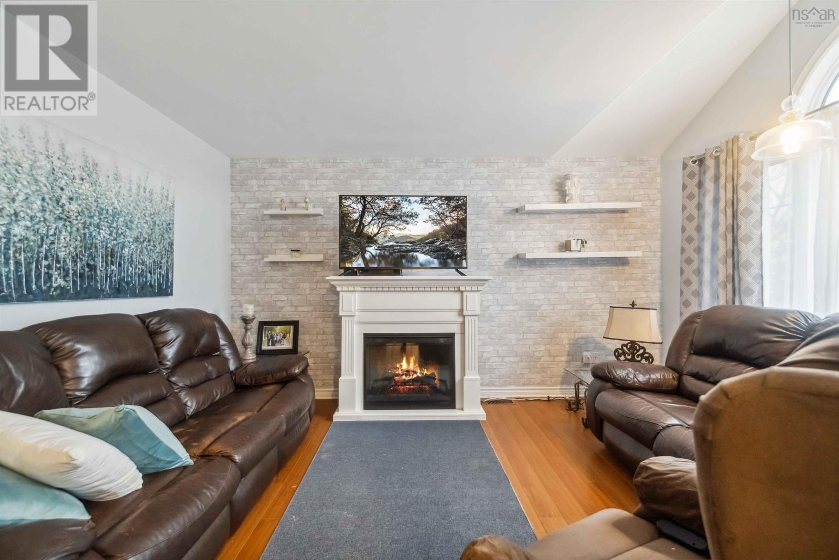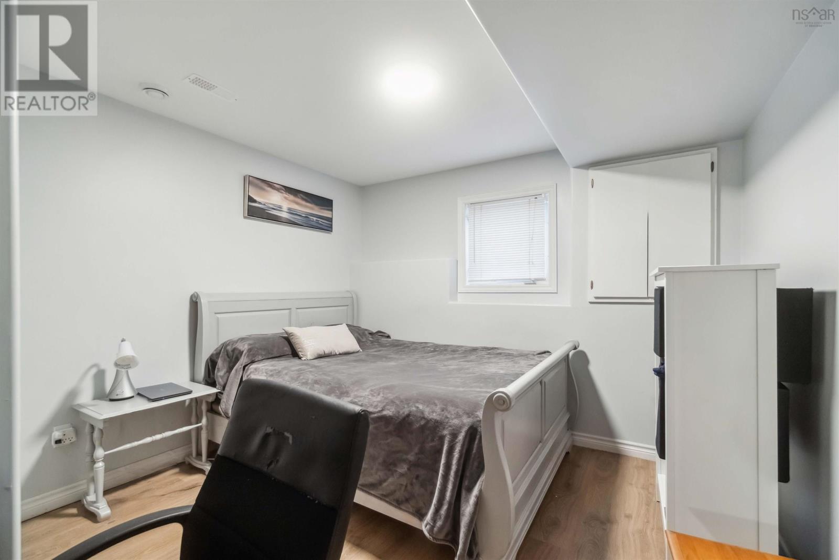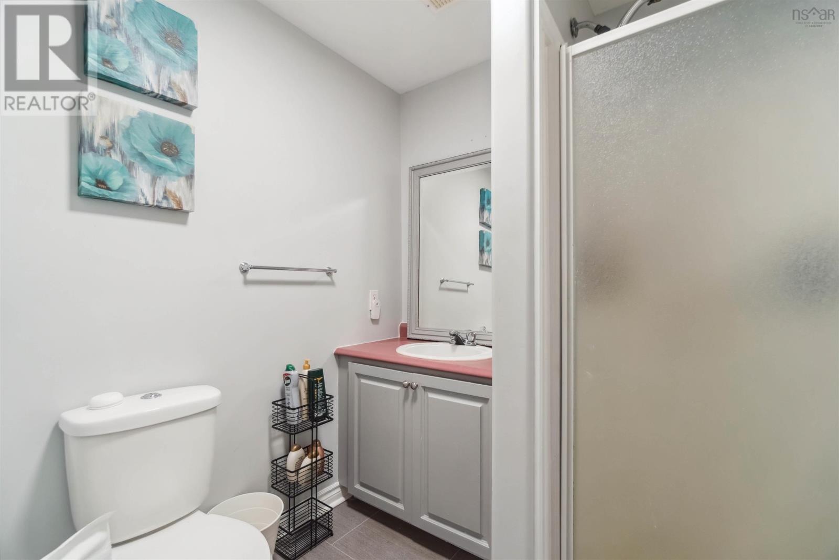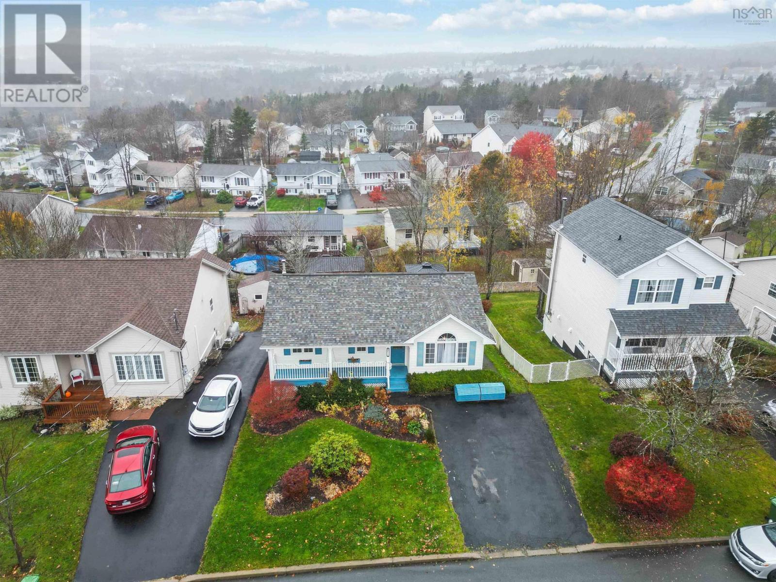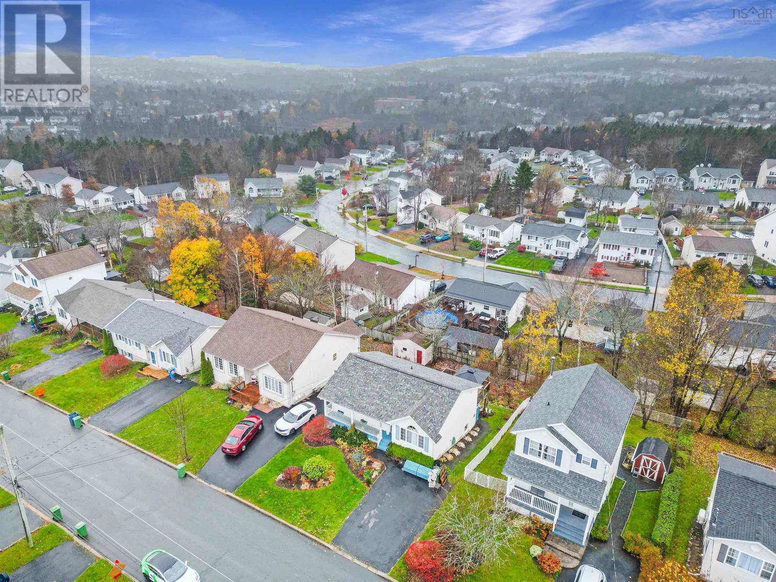62 Bucheron Crescent Middle Sackville, Nova Scotia B4E 3H1
$549,900
Welcome to this charming two-level bungalow in the desirable Millwood neighborhood of Middle Sackville. Nestled on beautifully manicured grounds, this home greets you with a lovely covered porch, perfect for enjoying your morning coffee or unwinding in the evening. A rear balcony offers breathtaking views over the community, providing a tranquil space to soak in the sunshine. Built in 1999, this three-bedroom, two-bathroom home offers a layout designed for both comfort and functionality. The spacious living room features vaulted ceilings and a cozy electric fireplace, making it an inviting spot to relax. A tastefully painted, refreshed kitchen and a faux brick accent wall add touches of style and charm throughout the main level This property is ideal for families, with plenty of green space for children to play and a welcoming community atmosphere filled with other families. The partially fenced yard offers privacy while maintaining an open feel that complements the beautiful landscaping around the property. A ductless heat pump ensures comfort year-round, while main floor laundry adds a convenient touch to everyday life. Just 20 minutes from downtown Halifax and 22 minutes from Halifax Stanfield International Airport, this home provides easy access to city amenities without sacrificing the peaceful environment that Millwood offers. In addition to the three bedrooms, there?s a versatile den that could serve a multitude of purposes. Whether you envision a home office, a guest bedroom, a workout room, or a cozy theater, this space adapts easily to suit your needs. This meticulously cared-for property is move-in ready and offers the perfect combination of suburban tranquility and modern convenience?don?t miss the chance to make it yours! (id:40687)
Open House
This property has open houses!
2:00 pm
Ends at:4:00 pm
Property Details
| MLS® Number | 202426312 |
| Property Type | Single Family |
| Community Name | Middle Sackville |
| Amenities Near By | Park, Playground, Public Transit, Shopping, Place Of Worship |
| Community Features | Recreational Facilities, School Bus |
| Features | Balcony |
| Structure | Shed |
Building
| Bathroom Total | 2 |
| Bedrooms Above Ground | 2 |
| Bedrooms Below Ground | 1 |
| Bedrooms Total | 3 |
| Architectural Style | 2 Level, Bungalow |
| Constructed Date | 1999 |
| Construction Style Attachment | Detached |
| Cooling Type | Heat Pump |
| Exterior Finish | Vinyl |
| Flooring Type | Carpeted, Laminate, Linoleum, Tile, Vinyl |
| Foundation Type | Poured Concrete |
| Stories Total | 1 |
| Size Interior | 1,848 Ft2 |
| Total Finished Area | 1848 Sqft |
| Type | House |
| Utility Water | Municipal Water |
Land
| Acreage | No |
| Land Amenities | Park, Playground, Public Transit, Shopping, Place Of Worship |
| Landscape Features | Landscaped |
| Sewer | Municipal Sewage System |
| Size Irregular | 0.1268 |
| Size Total | 0.1268 Ac |
| Size Total Text | 0.1268 Ac |
Rooms
| Level | Type | Length | Width | Dimensions |
|---|---|---|---|---|
| Basement | Recreational, Games Room | 25.4 x 13.8 +jog | ||
| Basement | Utility Room | 11.1 x 13.8 | ||
| Basement | Bedroom | 11.10 x 11.3 | ||
| Basement | Den | 11.7 x 11.11 | ||
| Basement | Bath (# Pieces 1-6) | 6.1 x 6.1 | ||
| Main Level | Foyer | 3.9 x 10.7 | ||
| Main Level | Living Room | 12.1 x 14.1 | ||
| Main Level | Kitchen | 9.5 x 11.1 | ||
| Main Level | Dining Room | 9.5 x 11.1 | ||
| Main Level | Bath (# Pieces 1-6) | 5.5 x 11.1 | ||
| Main Level | Bedroom | 11.10 x 12.1 | ||
| Main Level | Primary Bedroom | 12.9 x 10.4 |
https://www.realtor.ca/real-estate/27631940/62-bucheron-crescent-middle-sackville-middle-sackville
Contact Us
Contact us for more information



