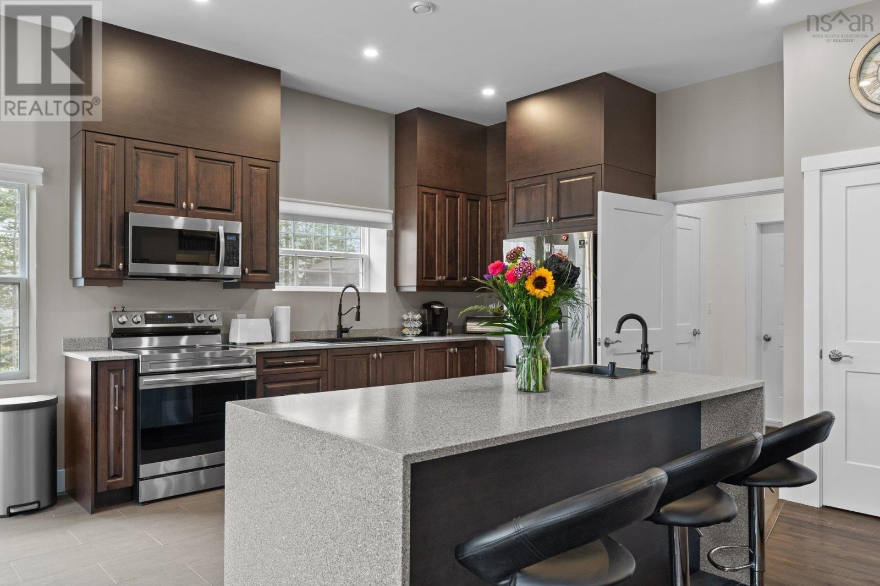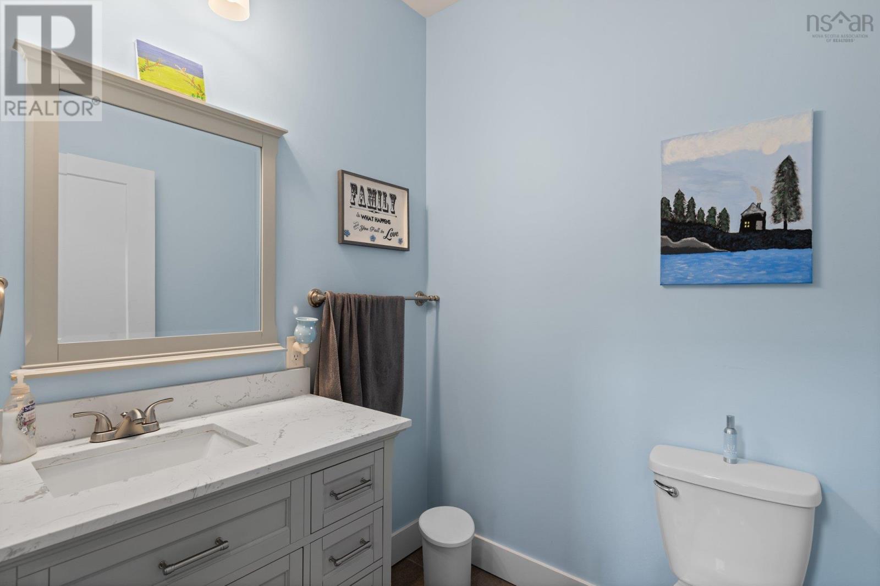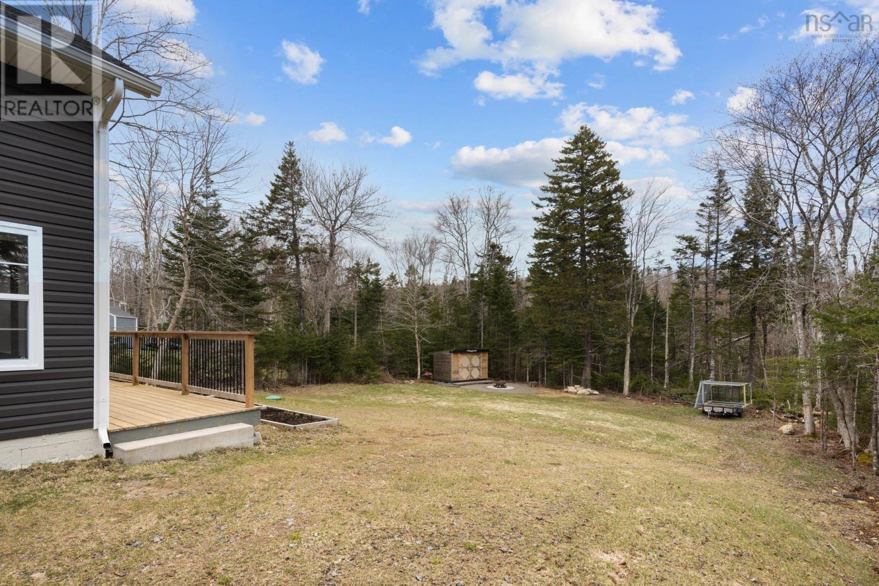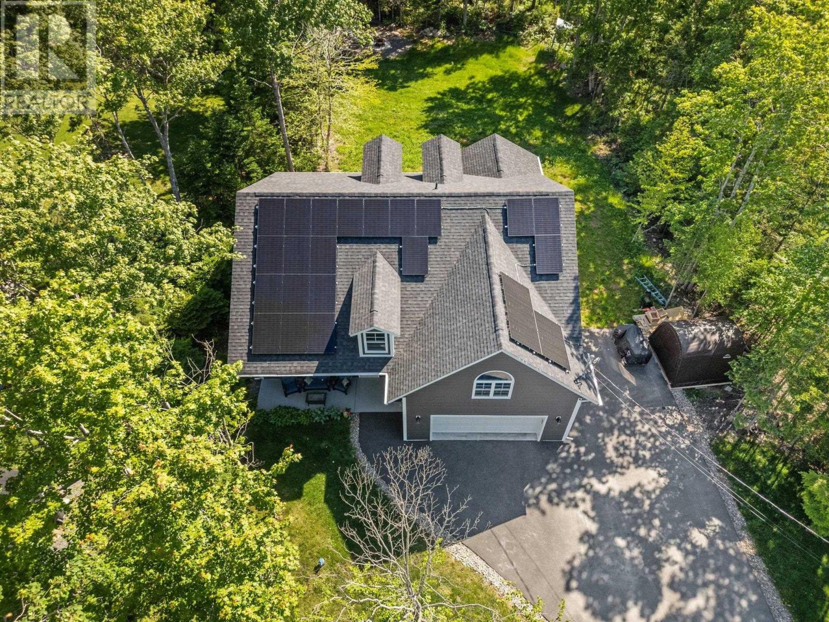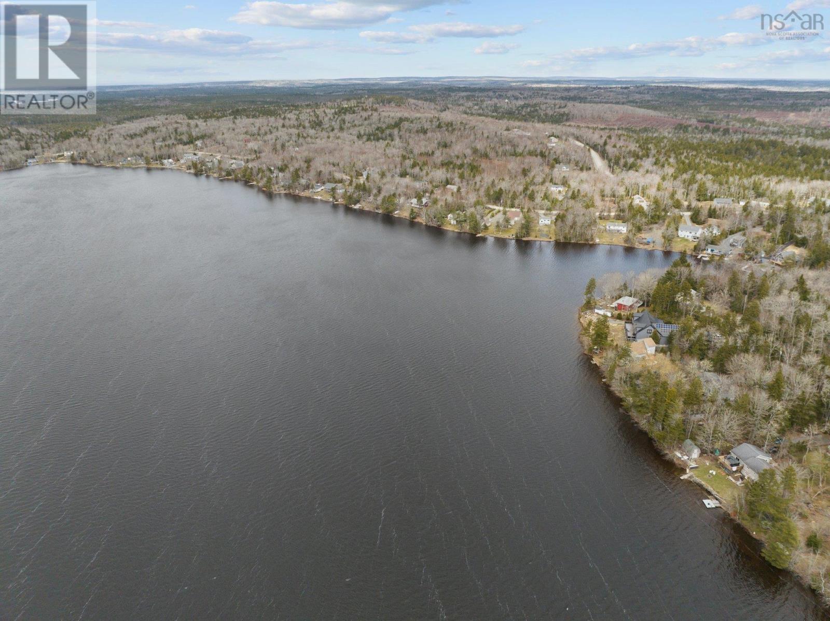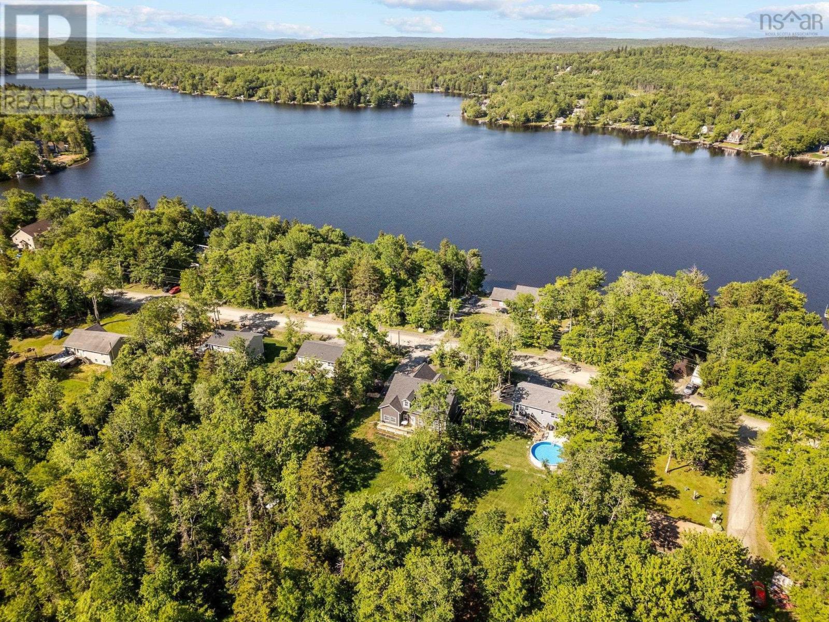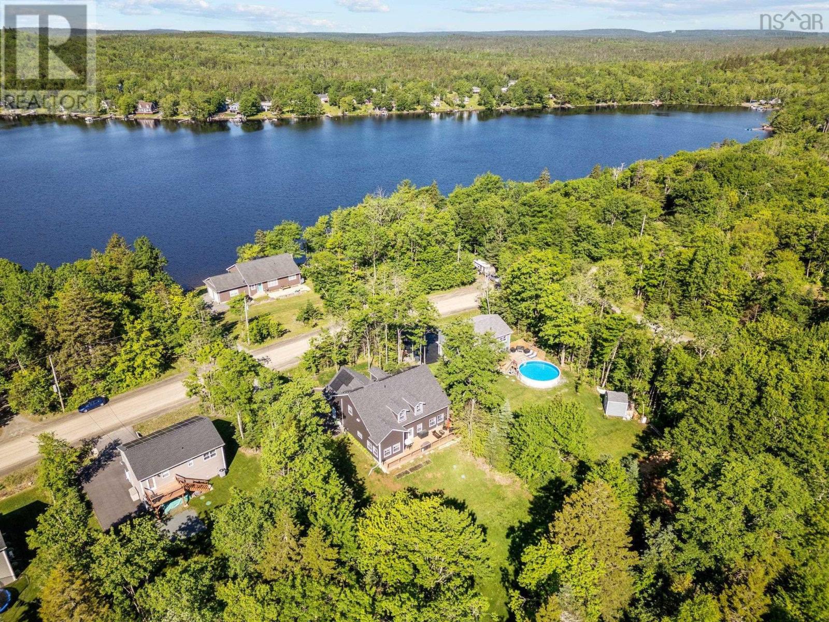3 Bedroom
3 Bathroom
Heat Pump
Partially Landscaped
$699,900
Welcome to this exquisite custom-built home that boasts luxury and comfort in every detail.This 3-bedroom, 3-bathroom residence spans over 2000 square feet and features a large garage and energy-efficient ICF construction, showcasing no expense spared in its creation. Pride of ownership evident throughout. Paved driveway adds to the curb appeal. Great for entertaining with spacious living areas an awesome bonus room for entertaining guest, or just relaxing and watching the game. The 10ft ceilings on the main floor create a grand ambiance and the cathedral ceilings enhance the sense of space and light. Pay attention to the detail in the custom- built kitchen cabinets. Living so close to the lake has so many benefits including boating, swimming, fishing, or enjoying a sunny afternoon with friends, and much more. Book your viewing today! (id:40687)
Property Details
|
MLS® Number
|
202406857 |
|
Property Type
|
Single Family |
|
Community Name
|
Mount Uniacke |
|
Equipment Type
|
Other |
|
Rental Equipment Type
|
Other |
|
View Type
|
Lake View |
Building
|
Bathroom Total
|
3 |
|
Bedrooms Above Ground
|
3 |
|
Bedrooms Total
|
3 |
|
Appliances
|
Stove, Dishwasher, Dryer - Electric, Washer, Microwave Range Hood Combo, Refrigerator |
|
Basement Type
|
None |
|
Constructed Date
|
2021 |
|
Construction Style Attachment
|
Detached |
|
Cooling Type
|
Heat Pump |
|
Exterior Finish
|
Vinyl |
|
Flooring Type
|
Ceramic Tile, Hardwood, Laminate |
|
Foundation Type
|
Concrete Slab |
|
Half Bath Total
|
1 |
|
Stories Total
|
2 |
|
Total Finished Area
|
2313 Sqft |
|
Type
|
House |
|
Utility Water
|
Drilled Well |
Parking
Land
|
Acreage
|
No |
|
Landscape Features
|
Partially Landscaped |
|
Sewer
|
Septic System |
|
Size Irregular
|
0.4189 |
|
Size Total
|
0.4189 Ac |
|
Size Total Text
|
0.4189 Ac |
Rooms
| Level |
Type |
Length |
Width |
Dimensions |
|
Second Level |
Family Room |
|
|
16X 16 |
|
Second Level |
Bath (# Pieces 1-6) |
|
|
4PC |
|
Second Level |
Bedroom |
|
|
11.6 X 12.6 |
|
Second Level |
Bedroom |
|
|
13. X 10 |
|
Main Level |
Kitchen |
|
|
11.6 X 12.7 |
|
Main Level |
Dining Room |
|
|
11.6 X 9.10 |
|
Main Level |
Living Room |
|
|
19.6 X 17.4 |
|
Main Level |
Primary Bedroom |
|
|
12.4X 15.4 |
|
Main Level |
Foyer |
|
|
6.10 X 7.10 |
|
Main Level |
Ensuite (# Pieces 2-6) |
|
|
5PC |
|
Main Level |
Bath (# Pieces 1-6) |
|
|
2PC |
https://www.realtor.ca/real-estate/26737192/61-lakecrest-drive-mount-uniacke-mount-uniacke






