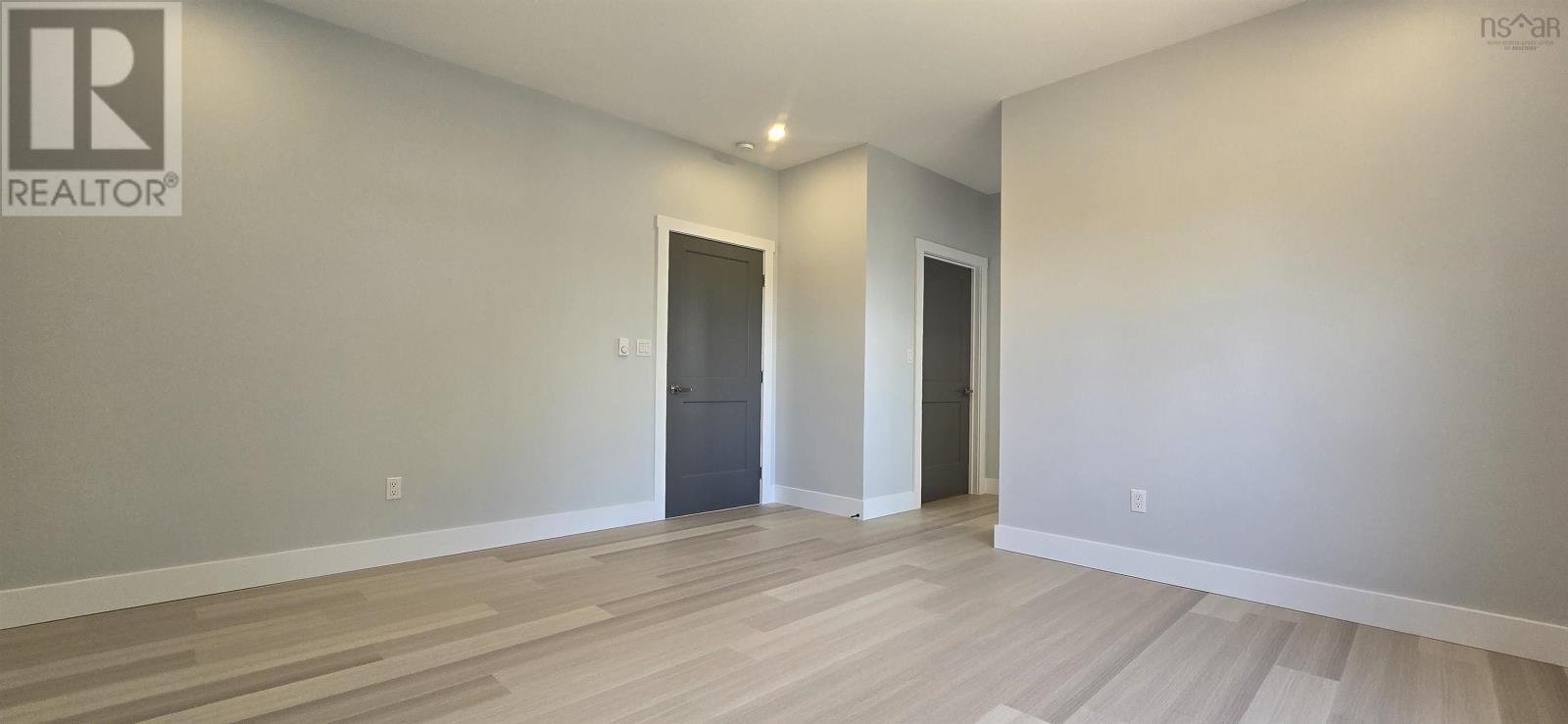5 Bedroom
4 Bathroom
Bungalow
Fireplace
Wall Unit, Heat Pump
$769,900
Welcome to the newest offering from Nova East Homes. Here's a brand new two level home in Lower Sackville with high-end finishes and a great living space. This home features a primary bedroom located upstairs with a walk-in closet and a 5 piece ensuite containing a standalone soaker tub and a custom walk-in shower. There is also a large room downstairs with it's own 4 piece ensuite. The main living area is aimed to make entertaining enjoyable with the large great room. The kitchen features a walk-in butler's pantry with matching countertops, cabinetry and it's own sink. A great place to have your coffee makers, microwave and other items out of sight. There's a large island with seating area directly alongside the dining area and the living room with electric fireplace. There is also a deck off of the great room. Working from home will be enjoyable with a flex room that can be used as a bedroom or an office with lots of natural light. There is a full laundry room downstairs with lots of counterspace and cabinets and a nice built-in sink. There are hookups for a washer and dryer upstairs as well, no more lugging laundry between floors. In the huge family room downstairs there is more than enough space to have a media area, a games area as well as a space to enjoy the built-in bar counter and cabinets with sink. There are four full bathrooms in this house, one more on each floor besides the two ensuites. This well thought out 5 bedroom house is perfect for a large family or setting up an in-law suite. Book your private showing before it's gone. (id:40687)
Property Details
|
MLS® Number
|
202417809 |
|
Property Type
|
Single Family |
|
Community Name
|
Lower Sackville |
|
Amenities Near By
|
Golf Course, Park, Playground, Public Transit, Shopping, Place Of Worship, Beach |
|
Community Features
|
Recreational Facilities |
Building
|
Bathroom Total
|
4 |
|
Bedrooms Above Ground
|
3 |
|
Bedrooms Below Ground
|
2 |
|
Bedrooms Total
|
5 |
|
Appliances
|
None |
|
Architectural Style
|
Bungalow |
|
Construction Style Attachment
|
Detached |
|
Cooling Type
|
Wall Unit, Heat Pump |
|
Exterior Finish
|
Vinyl |
|
Fireplace Present
|
Yes |
|
Flooring Type
|
Tile, Vinyl Plank |
|
Foundation Type
|
Poured Concrete |
|
Stories Total
|
1 |
|
Total Finished Area
|
3127 Sqft |
|
Type
|
House |
|
Utility Water
|
Municipal Water |
Parking
|
Garage
|
|
|
Attached Garage
|
|
|
Gravel
|
|
Land
|
Acreage
|
No |
|
Land Amenities
|
Golf Course, Park, Playground, Public Transit, Shopping, Place Of Worship, Beach |
|
Sewer
|
Municipal Sewage System |
|
Size Irregular
|
0.2253 |
|
Size Total
|
0.2253 Ac |
|
Size Total Text
|
0.2253 Ac |
Rooms
| Level |
Type |
Length |
Width |
Dimensions |
|
Basement |
Family Room |
|
|
14.4 x 41 +jog |
|
Basement |
Bedroom |
|
|
12.2 x 11.2 |
|
Basement |
Bedroom |
|
|
12 x 15.4 |
|
Basement |
Laundry Room |
|
|
6.10 x 5.1 |
|
Basement |
Ensuite (# Pieces 2-6) |
|
|
- |
|
Basement |
Bath (# Pieces 1-6) |
|
|
- |
|
Main Level |
Great Room |
|
|
16.4 x 20.6 |
|
Main Level |
Kitchen |
|
|
13.6 x 9 |
|
Main Level |
Other |
|
|
6.10 x 5 |
|
Main Level |
Primary Bedroom |
|
|
13.10 x 14 |
|
Main Level |
Bedroom |
|
|
11.10 x 12.8 |
|
Main Level |
Bedroom |
|
|
13.6 x 10.4 |
|
Main Level |
Ensuite (# Pieces 2-6) |
|
|
- |
|
Main Level |
Bath (# Pieces 1-6) |
|
|
- |
|
Main Level |
Foyer |
|
|
6.8 x 6.8 |
https://www.realtor.ca/real-estate/27214244/60-raymond-drive-lower-sackville-lower-sackville

































