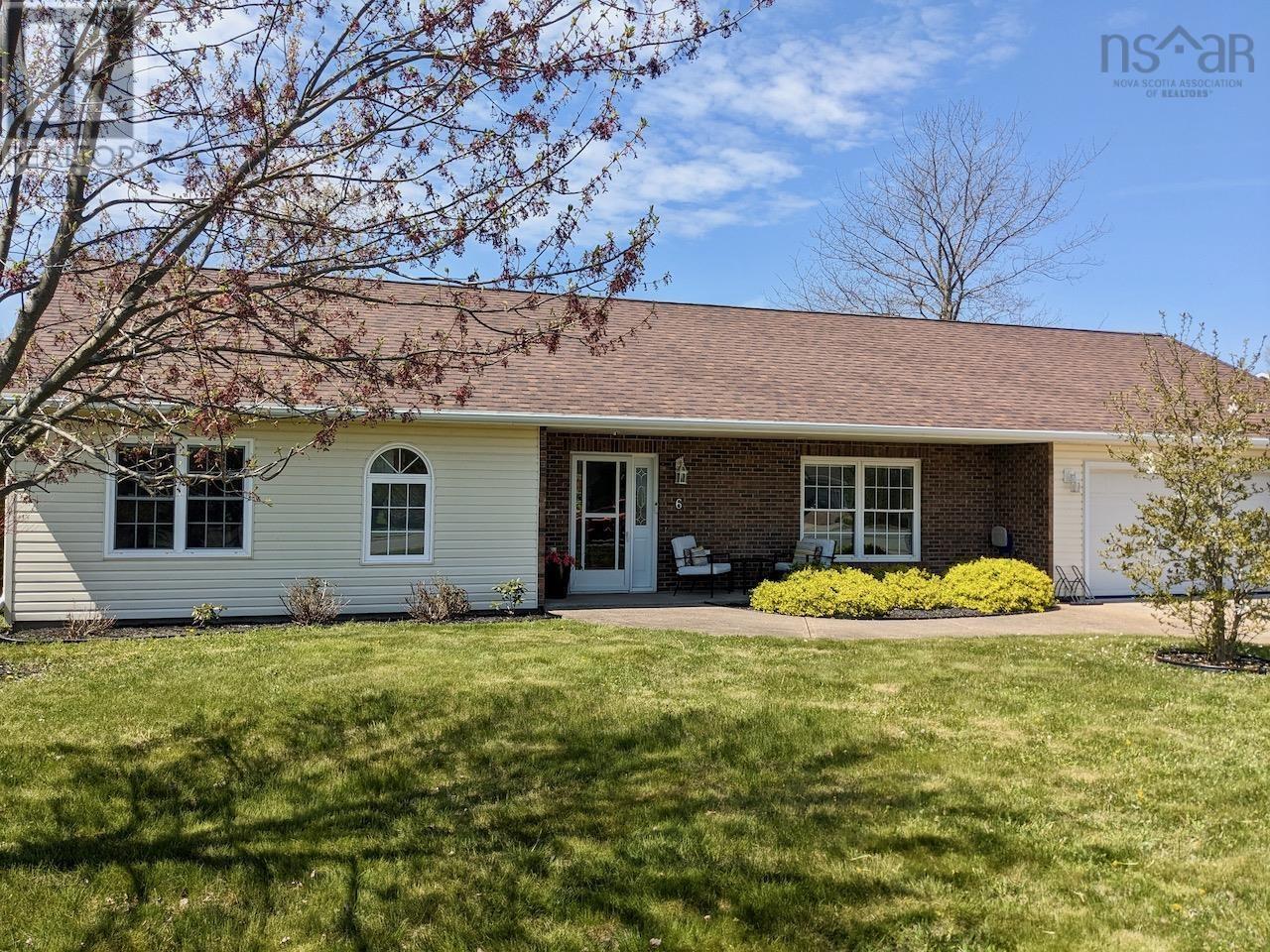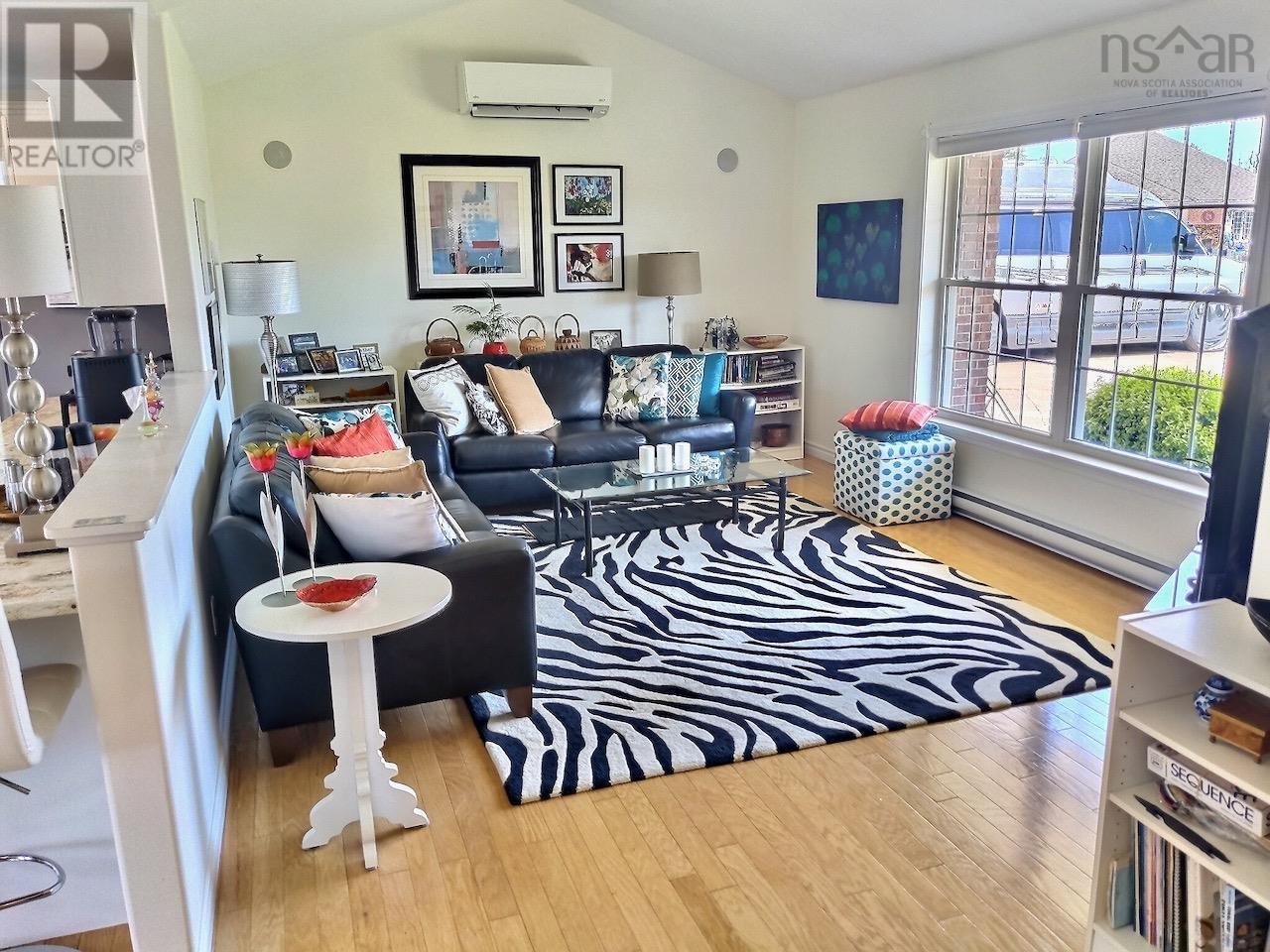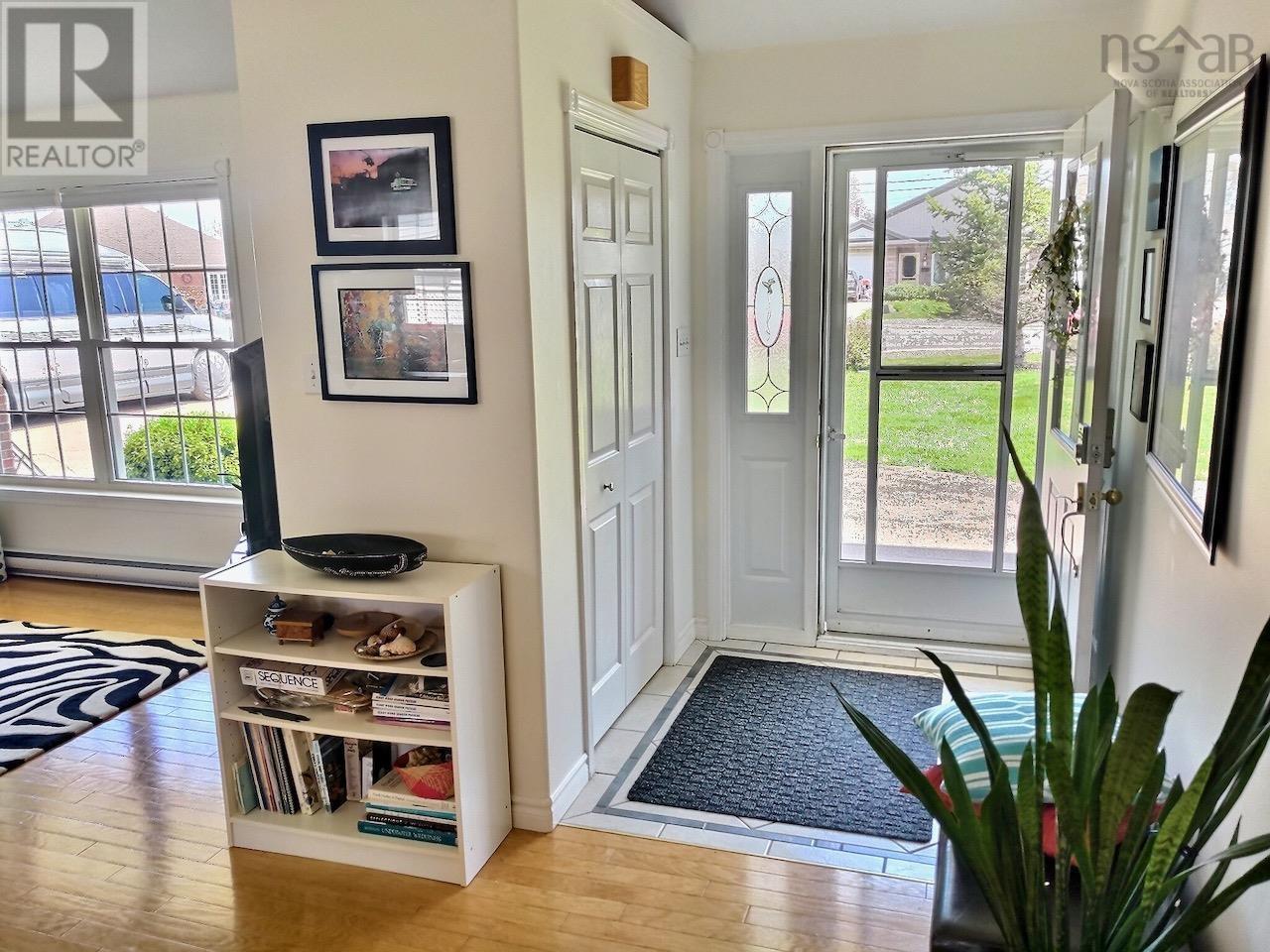3 Bedroom
2 Bathroom
Heat Pump
Landscaped
$536,000
Visit REALTOR® website for additional information. This custom designed 3 bed 2 bath executive home is loaded with great features including: open concept floor plan with cathedral ceilings, large windows for abundant natural light, double finished garage with utility/storage room, custom kitchen cabinetry with breakfast bar, spacious primary bedroom with ensuite bath and 2 closets, two additional bedrooms one with two closets, back entrance mudroom with laundry, engineered hardwood and tile floors, crisp and colorful landscaping, concrete drive, solar panels for reduced electric bill, back deck with awning, garden shed, and appliances included. Located in a great neighborhood on a quiet cul-de-sac. Enjoy peaceful walks to downtown Wolfville on the adjacent trail system, while overlooking the dykelands and Minas Basin. Close to Acadia University and all amenities. (id:40687)
Property Details
|
MLS® Number
|
202410908 |
|
Property Type
|
Single Family |
|
Community Name
|
Wolfville |
|
Amenities Near By
|
Golf Course, Park, Playground, Public Transit, Shopping, Place Of Worship |
|
Community Features
|
Recreational Facilities, School Bus |
|
Structure
|
Shed |
Building
|
Bathroom Total
|
2 |
|
Bedrooms Above Ground
|
3 |
|
Bedrooms Total
|
3 |
|
Appliances
|
Central Vacuum, Range, Dishwasher, Dryer, Washer, Microwave, Refrigerator |
|
Basement Type
|
None |
|
Constructed Date
|
2001 |
|
Construction Style Attachment
|
Detached |
|
Cooling Type
|
Heat Pump |
|
Exterior Finish
|
Brick, Vinyl |
|
Flooring Type
|
Ceramic Tile, Engineered Hardwood, Porcelain Tile |
|
Foundation Type
|
Poured Concrete |
|
Stories Total
|
1 |
|
Total Finished Area
|
1482 Sqft |
|
Type
|
House |
|
Utility Water
|
Municipal Water |
Parking
Land
|
Acreage
|
No |
|
Land Amenities
|
Golf Course, Park, Playground, Public Transit, Shopping, Place Of Worship |
|
Landscape Features
|
Landscaped |
|
Sewer
|
Municipal Sewage System |
|
Size Irregular
|
0.1775 |
|
Size Total
|
0.1775 Ac |
|
Size Total Text
|
0.1775 Ac |
Rooms
| Level |
Type |
Length |
Width |
Dimensions |
|
Main Level |
Living Room |
|
|
17x12.6 |
|
Main Level |
Foyer |
|
|
5.2x9.9 |
|
Main Level |
Dining Room |
|
|
10x12 |
|
Main Level |
Kitchen |
|
|
10x15.1 |
|
Main Level |
Laundry Room |
|
|
6.1x7.3 |
|
Main Level |
Bath (# Pieces 1-6) |
|
|
9.4x7 4pc |
|
Main Level |
Primary Bedroom |
|
|
14.1x10.10 |
|
Main Level |
Bedroom |
|
|
9.6x9.9 |
|
Main Level |
Bedroom |
|
|
9.6x9.10 |
|
Main Level |
Ensuite (# Pieces 2-6) |
|
|
4.2x7.6 3pc |
|
Main Level |
Utility Room |
|
|
12x7.6 |
https://www.realtor.ca/real-estate/26912380/6-harris-place-wolfville-wolfville















