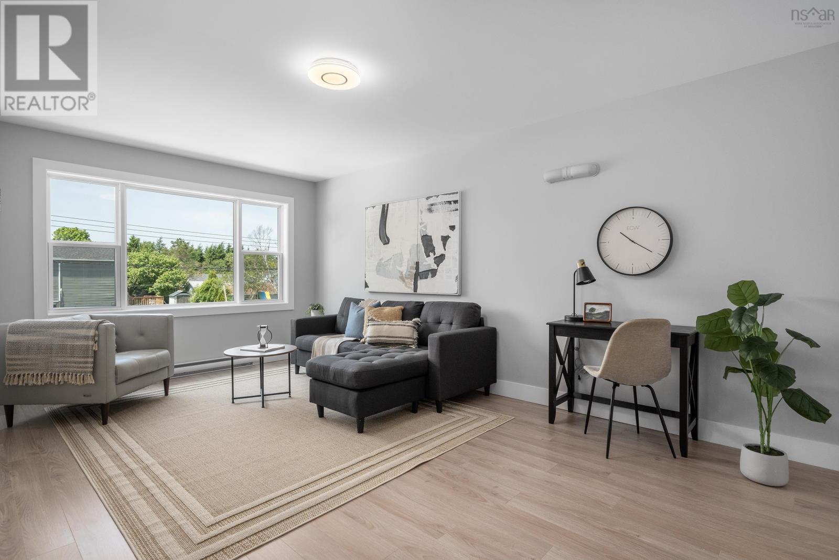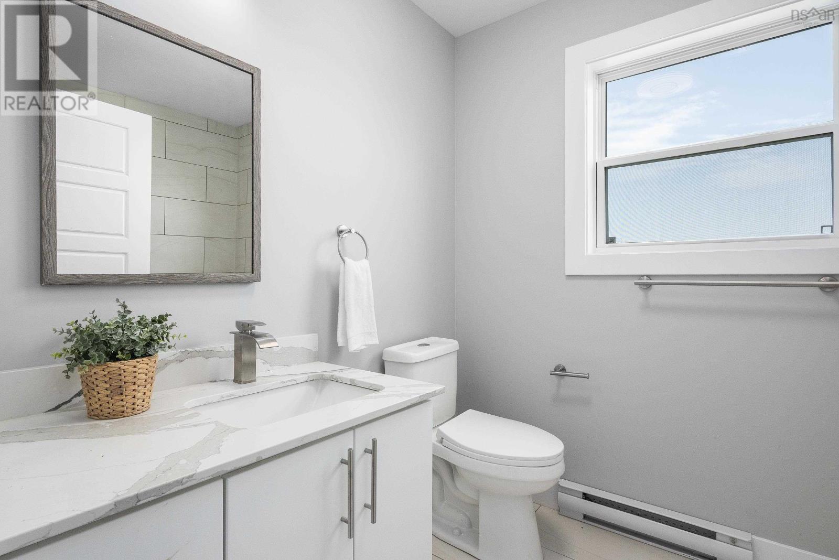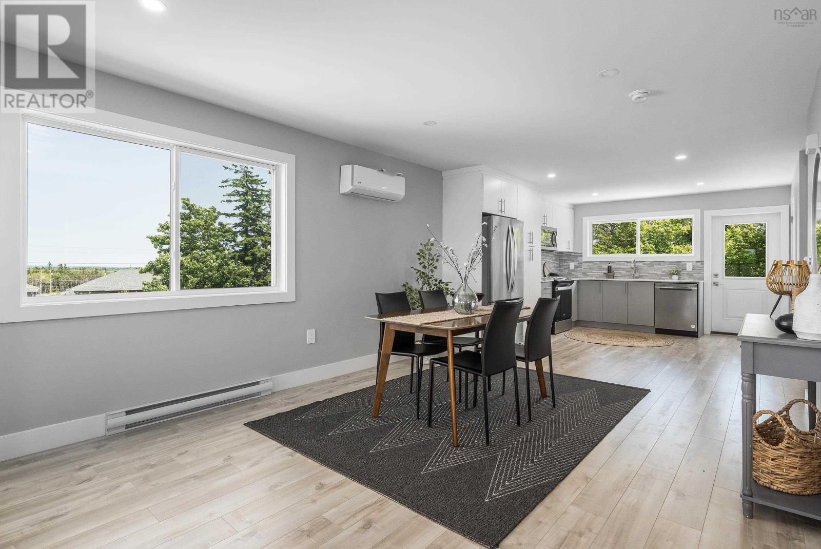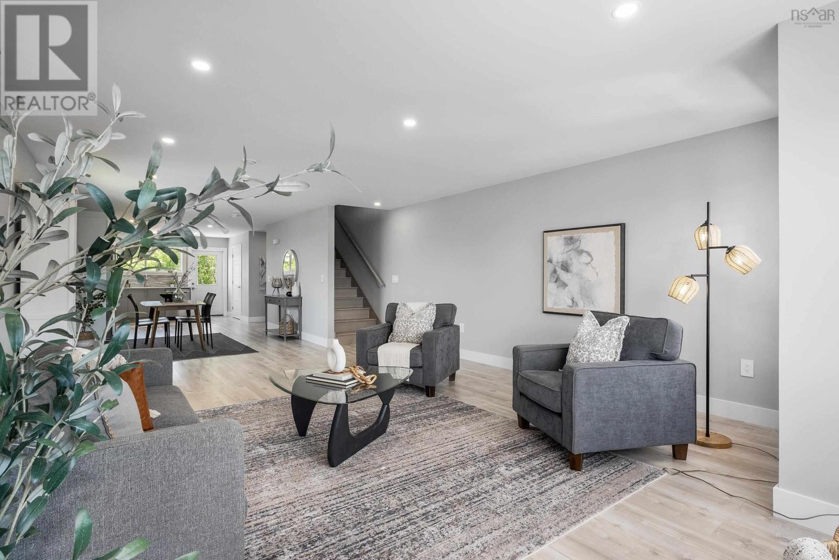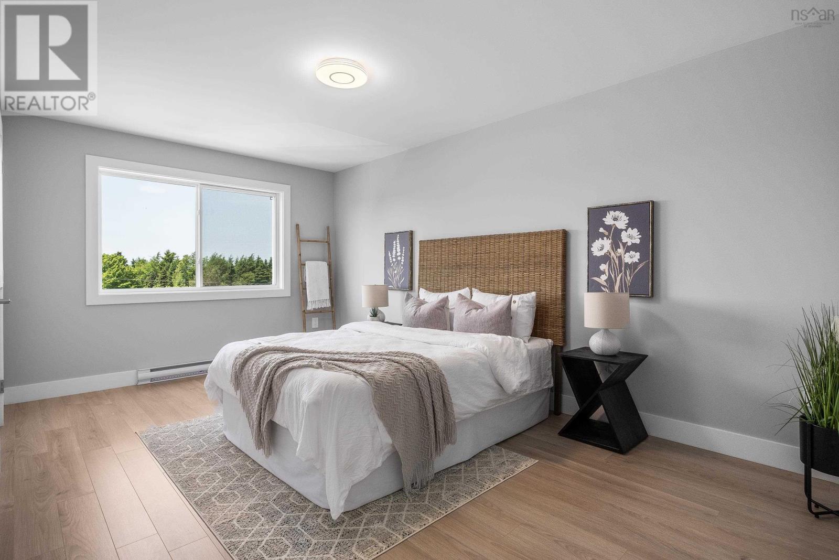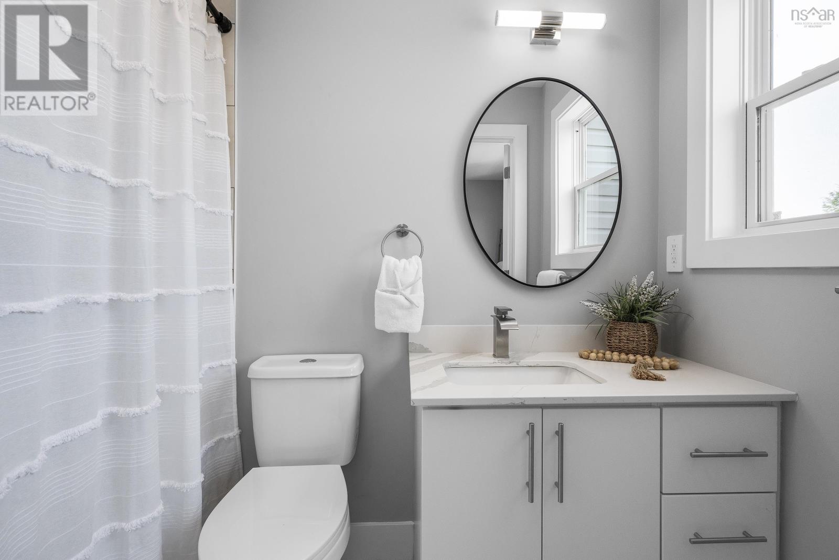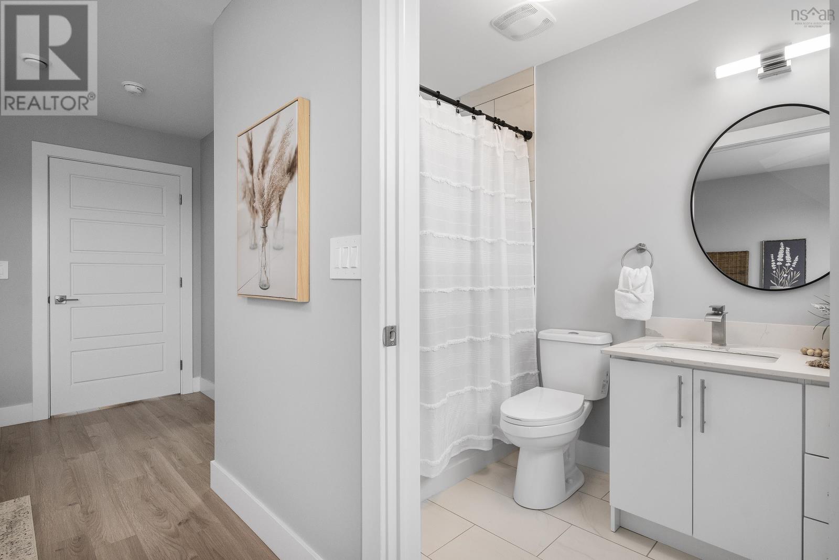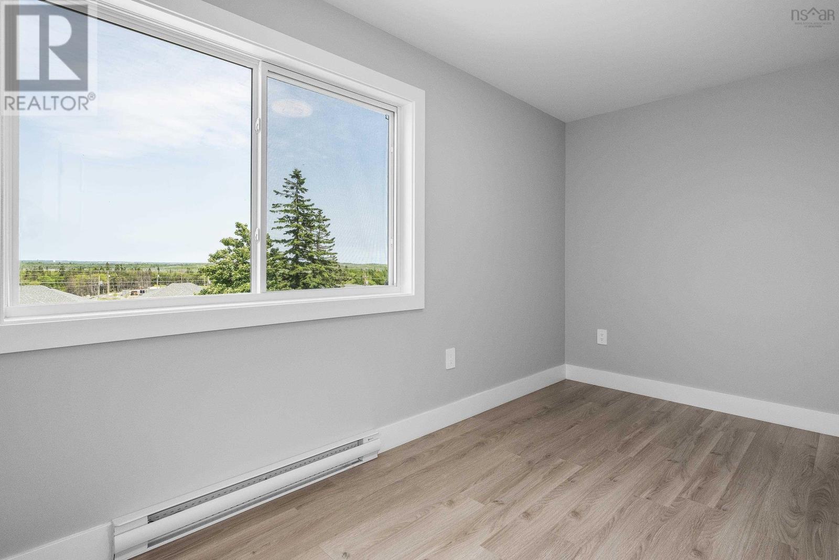4 Bedroom
4 Bathroom
3 Level
Wall Unit, Heat Pump
Landscaped
$574,000
Discover the perfect blend of modern comfort and affordability in this brand-new semi-detached home, ideally suited for first-time homebuyers and /or investors seeking exceptional value. With 4 bedrooms and 4 baths, this residence offers spacious living arrangements designed for contemporary lifestyles. Step inside to find a thoughtfully crafted interior showcasing stylish finishes and an open-concept layout that maximizes natural light. A bright white open concept kitchen featuring quartz countertops and new appliances, Ascend the stunning solid hardwood stairs to find the spacious primary bedroom, complete with a walk-in closet and ensuite bath with other two good size bedrooms. Throughout the home, laminate flooring adds a touch of sophistication. A walk-out basement, offering endless possibilities with a family room and the 4th bedroom. Outside, enjoy a fully landscaped private backyard and a paved double driveway, perfect for outdoor activities and ample parking. Conveniently located on a bus route, near all amenities, and surrounded by scenic walking/hiking trails, this home offers both convenience and serenity. Don?t miss out on this rare opportunity to own a new construction home. Whether you?re starting a family or looking to invest in a promising real estate opportunity, this home promises to exceed your expectations of comfort, style, and value. (id:40687)
Property Details
|
MLS® Number
|
202416177 |
|
Property Type
|
Single Family |
|
Community Name
|
Halifax |
|
Amenities Near By
|
Playground, Public Transit |
Building
|
Bathroom Total
|
4 |
|
Bedrooms Above Ground
|
4 |
|
Bedrooms Total
|
4 |
|
Appliances
|
Stove, Dishwasher, Dryer, Washer, Microwave, Refrigerator |
|
Architectural Style
|
3 Level |
|
Construction Style Attachment
|
Semi-detached |
|
Cooling Type
|
Wall Unit, Heat Pump |
|
Exterior Finish
|
Aluminum Siding, Other |
|
Flooring Type
|
Ceramic Tile, Laminate |
|
Foundation Type
|
Concrete Slab |
|
Half Bath Total
|
1 |
|
Stories Total
|
2 |
|
Total Finished Area
|
2402 Sqft |
|
Type
|
House |
|
Utility Water
|
Municipal Water |
Land
|
Acreage
|
No |
|
Land Amenities
|
Playground, Public Transit |
|
Landscape Features
|
Landscaped |
|
Sewer
|
Municipal Sewage System |
|
Size Irregular
|
0.0574 |
|
Size Total
|
0.0574 Ac |
|
Size Total Text
|
0.0574 Ac |
Rooms
| Level |
Type |
Length |
Width |
Dimensions |
|
Second Level |
Family Room |
|
|
15.10x23.3 |
|
Second Level |
Dining Room |
|
|
12x10.8 |
|
Second Level |
Kitchen |
|
|
12x14.8 |
|
Second Level |
Bath (# Pieces 1-6) |
|
|
4.2x2.2 |
|
Second Level |
Primary Bedroom |
|
|
12.4x16.7 |
|
Second Level |
Ensuite (# Pieces 2-6) |
|
|
8x5 |
|
Second Level |
Bedroom |
|
|
13.5x7.10 |
|
Second Level |
Bedroom |
|
|
13x10 |
|
Second Level |
Bath (# Pieces 1-6) |
|
|
8.6x5.6 |
|
Second Level |
Laundry / Bath |
|
|
closet |
|
Lower Level |
Family Room |
|
|
15.10x19.1 |
|
Lower Level |
Bedroom |
|
|
11.9x10.9 |
|
Lower Level |
Bath (# Pieces 1-6) |
|
|
8.4x6 |
|
Lower Level |
Storage |
|
|
5.5x7.2 |
https://www.realtor.ca/real-estate/27145284/6-charlton-avenue-halifax-halifax




