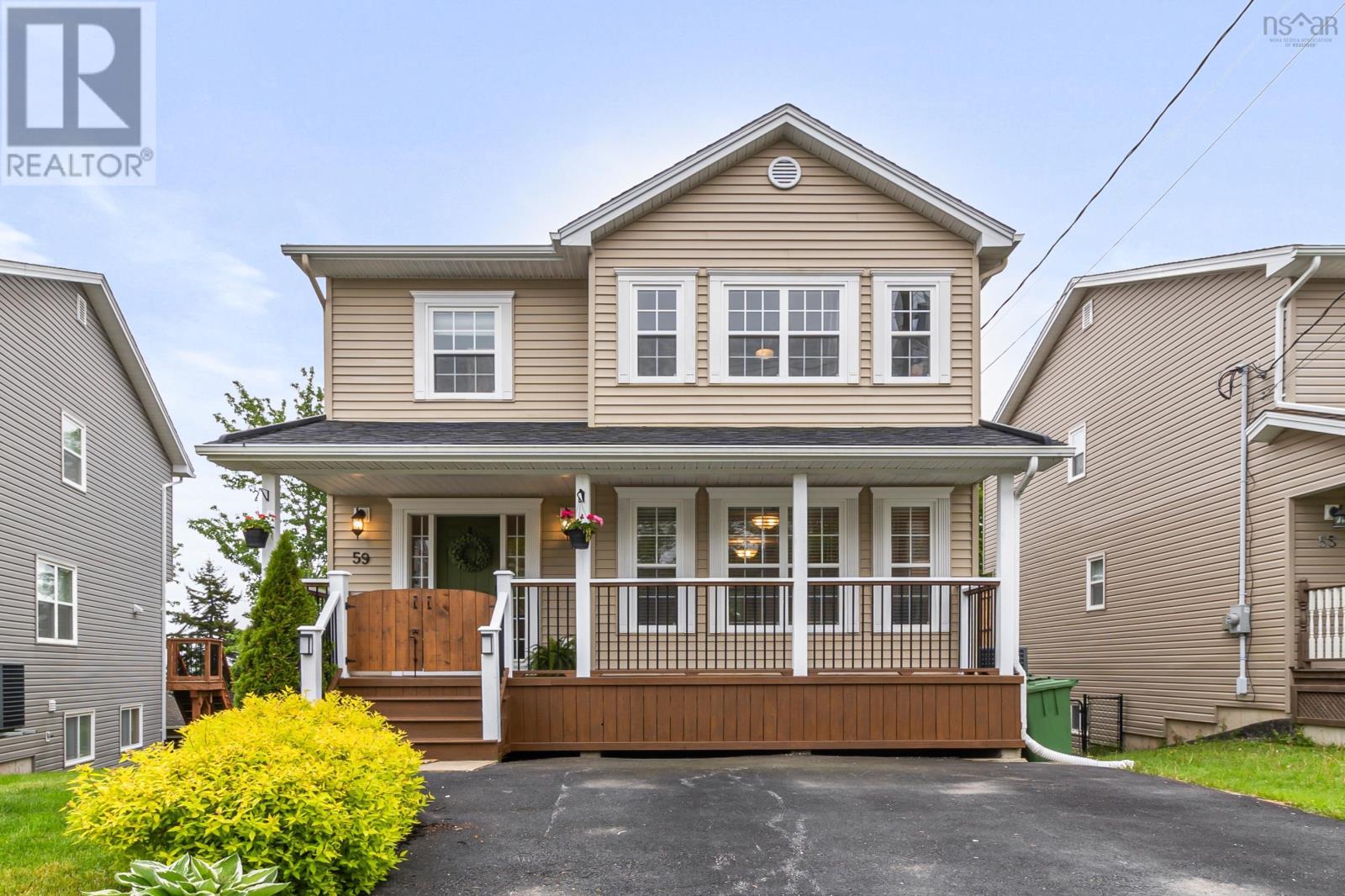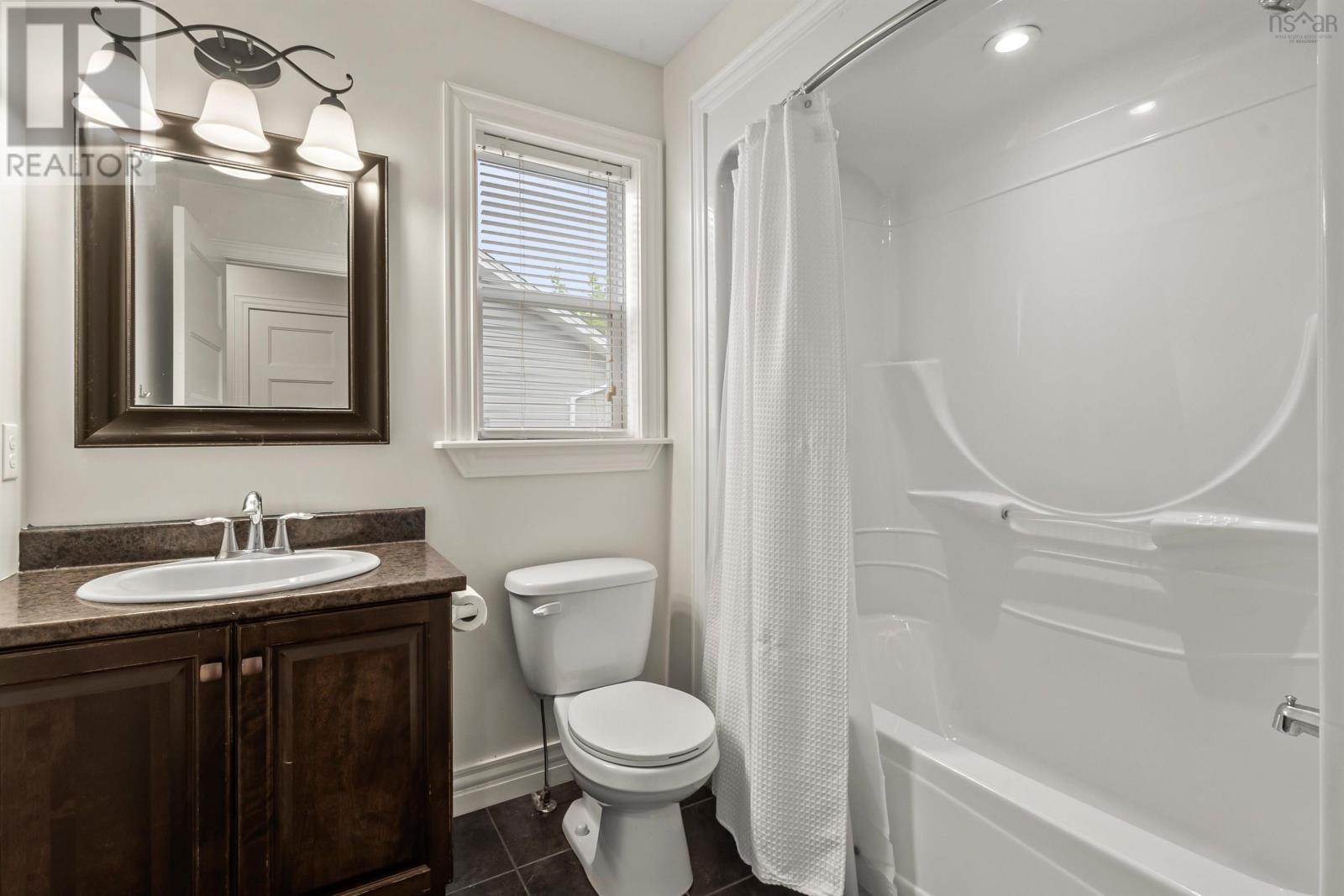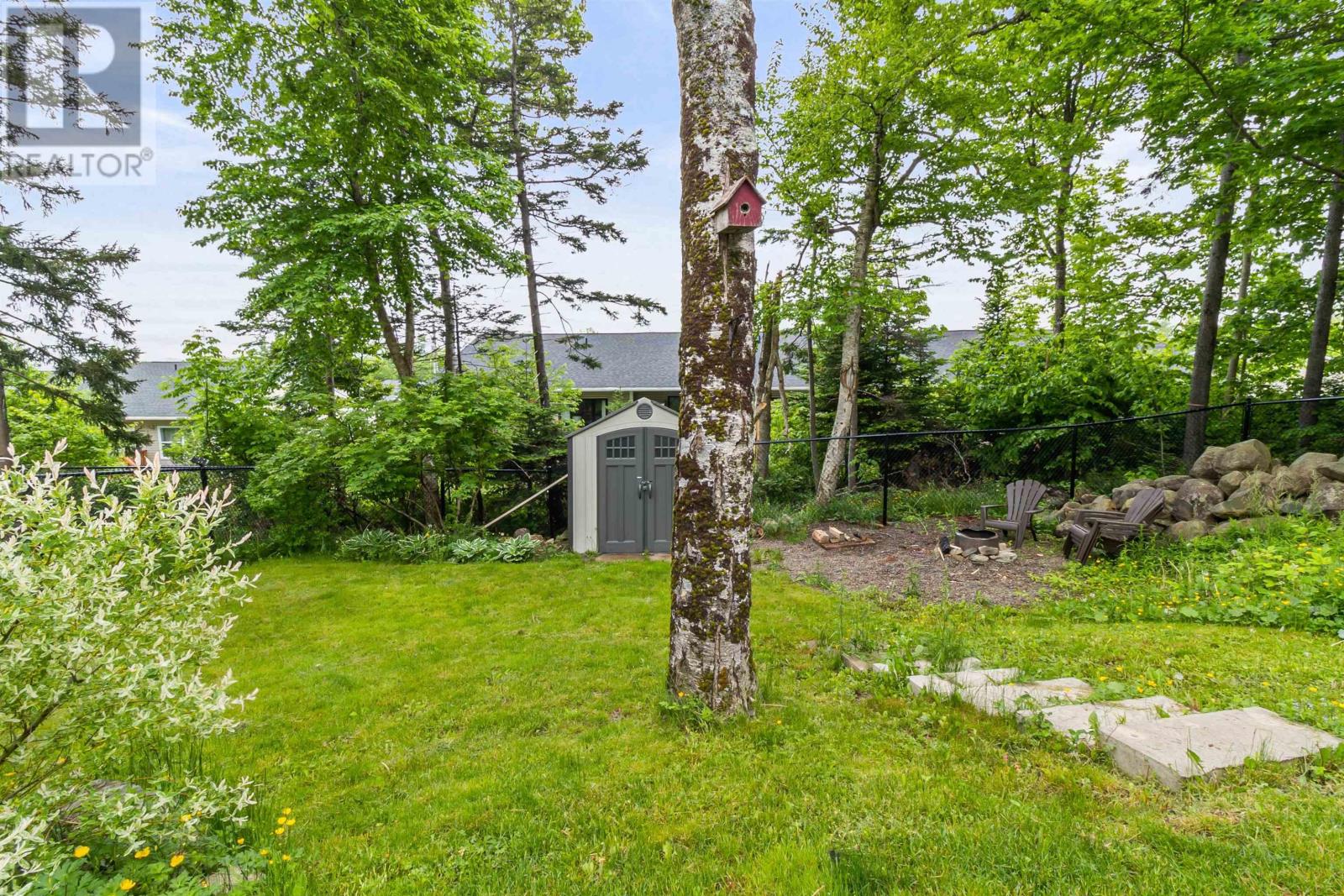4 Bedroom
4 Bathroom
Fireplace
Above Ground Pool
Heat Pump
Landscaped
$625,000
Discover your dream home at 59 Wakefield Court! Welcome home to where luxury meets practicality. This exquisitely maintained and thoughtfully designed home offers 2,450 square feet of open-concept living space, enhanced by a fully ducted heat pump system for optimal efficiency and year-round comfort. Nestled on a tranquil cul-de-sac, the property boasts a large backyard oasis with an above-ground pool, fire-pit, shed and a recently added chain link fence. The spacious living room features a stunning electric fireplace, large windows, and a seamless flow into dining area. The lovely kitchen offers abundant cabinet and prep space, a center island, and a generous eat-in area with beautiful accident wall. A powder room and welcoming front foyer complete the main level. Upstairs, which has been freshly painted, you?ll find three well-appointed bedrooms, two full baths, and a convenient laundry room. The primary suite is your perfect retreat, featuring a walk-in closet and a 3PC ensuite. The lower level (also freshly painted) is designed for entertainment and relaxation, with a full walkout to the backyard, a large rec/games room complete with a bar, 3PC bath, plus a spacious den or 4th bedroom (window does not meet egress). This impressive home is located in a fantastic neighbourhood, close to excellent schools, 5 minutes from all amenities and 25 minutes to downtown, you can't go wrong! Schedule your private tour today and experience all this wonderful home has to offer. (id:40687)
Property Details
|
MLS® Number
|
202413526 |
|
Property Type
|
Single Family |
|
Community Name
|
Middle Sackville |
|
Amenities Near By
|
Park, Playground, Public Transit, Shopping |
|
Community Features
|
Recreational Facilities, School Bus |
|
Pool Type
|
Above Ground Pool |
|
Structure
|
Shed |
Building
|
Bathroom Total
|
4 |
|
Bedrooms Above Ground
|
3 |
|
Bedrooms Below Ground
|
1 |
|
Bedrooms Total
|
4 |
|
Appliances
|
Range, Dishwasher, Dryer, Washer, Microwave |
|
Constructed Date
|
2014 |
|
Construction Style Attachment
|
Detached |
|
Cooling Type
|
Heat Pump |
|
Exterior Finish
|
Vinyl |
|
Fireplace Present
|
Yes |
|
Flooring Type
|
Carpeted, Ceramic Tile, Hardwood, Laminate |
|
Foundation Type
|
Poured Concrete |
|
Half Bath Total
|
1 |
|
Stories Total
|
2 |
|
Total Finished Area
|
2461 Sqft |
|
Type
|
House |
|
Utility Water
|
Municipal Water |
Land
|
Acreage
|
No |
|
Land Amenities
|
Park, Playground, Public Transit, Shopping |
|
Landscape Features
|
Landscaped |
|
Sewer
|
Municipal Sewage System |
|
Size Irregular
|
0.1379 |
|
Size Total
|
0.1379 Ac |
|
Size Total Text
|
0.1379 Ac |
Rooms
| Level |
Type |
Length |
Width |
Dimensions |
|
Second Level |
Primary Bedroom |
|
|
13.2x13.11 |
|
Second Level |
Ensuite (# Pieces 2-6) |
|
|
11.5x6.3 |
|
Second Level |
Bedroom |
|
|
10.9x11.2 |
|
Second Level |
Bedroom |
|
|
11.3x11.2 |
|
Second Level |
Bath (# Pieces 1-6) |
|
|
8.1x6.5 |
|
Second Level |
Laundry Room |
|
|
6.7x7.6 |
|
Lower Level |
Den |
|
|
14.2x12.5 |
|
Lower Level |
Family Room |
|
|
11.2x24.3 |
|
Lower Level |
Utility Room |
|
|
6.2x12.11 |
|
Lower Level |
Bath (# Pieces 1-6) |
|
|
5.7x6.1 |
|
Lower Level |
Storage |
|
|
N/A |
|
Main Level |
Foyer |
|
|
NA |
|
Main Level |
Living Room |
|
|
22.5x14.2 |
|
Main Level |
Dining Room |
|
|
11.7x24.11 |
|
Main Level |
Kitchen |
|
|
See Dining |
|
Main Level |
Bath (# Pieces 1-6) |
|
|
5.7x6.7 |
https://www.realtor.ca/real-estate/27029596/59-wakefield-court-middle-sackville-middle-sackville







































