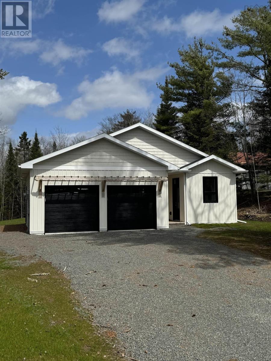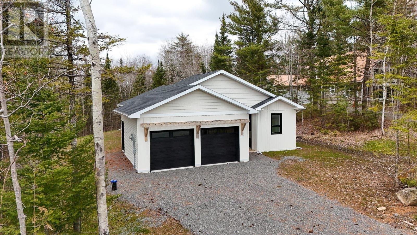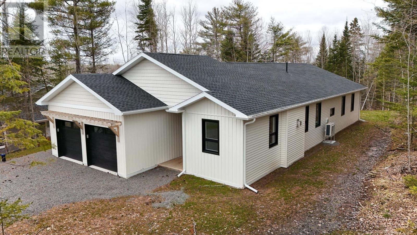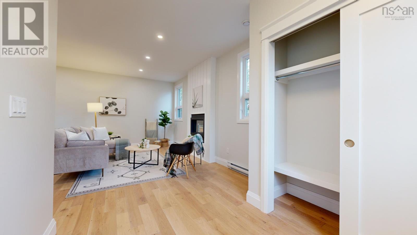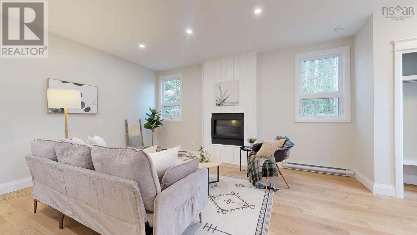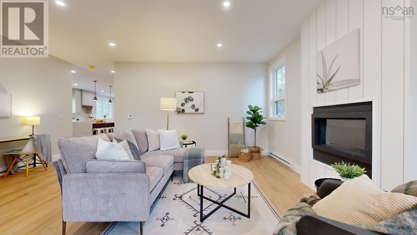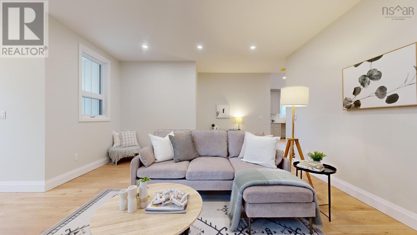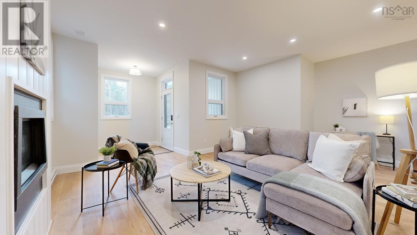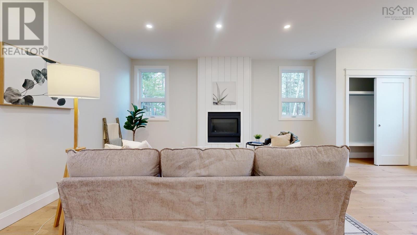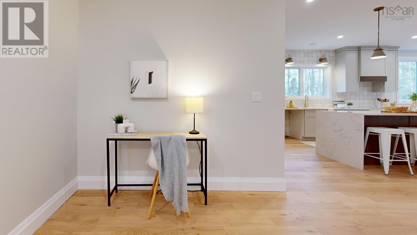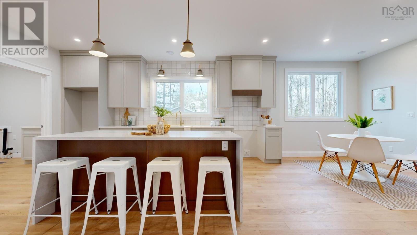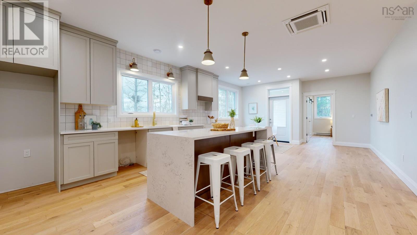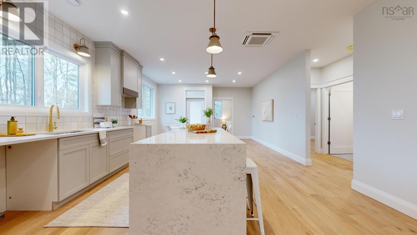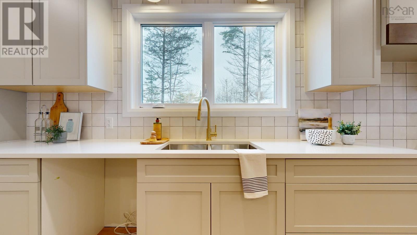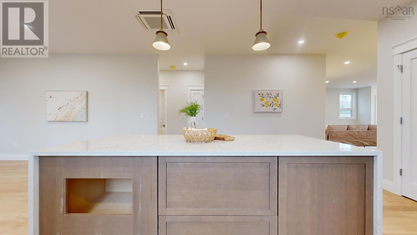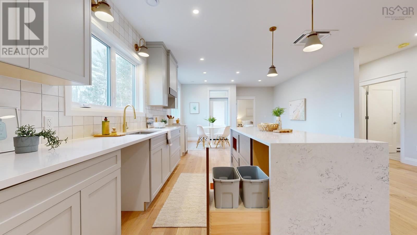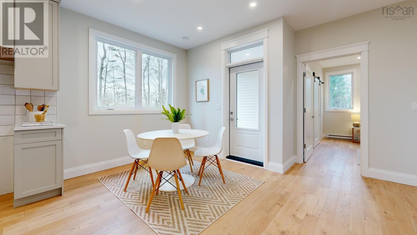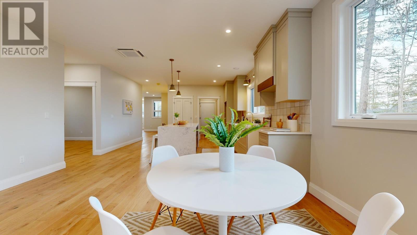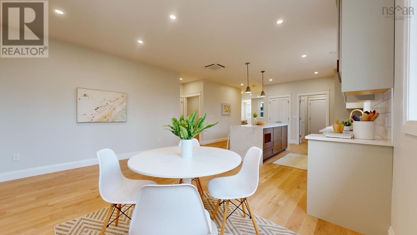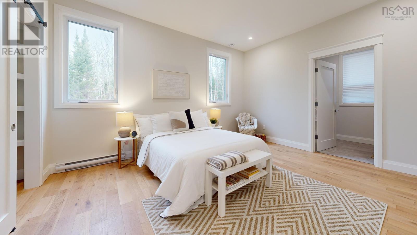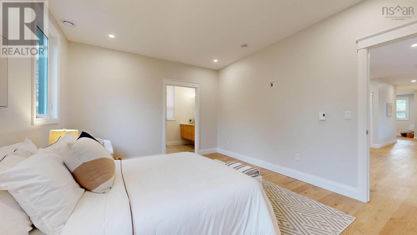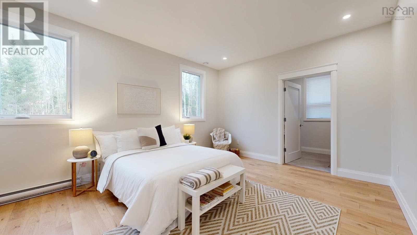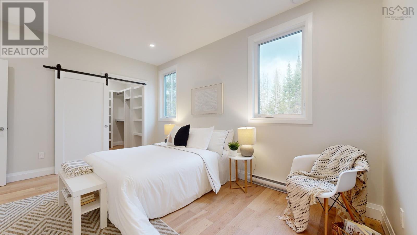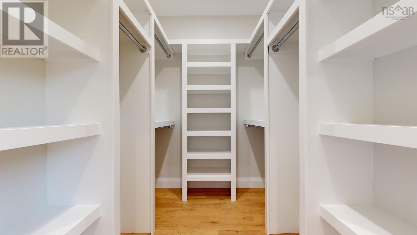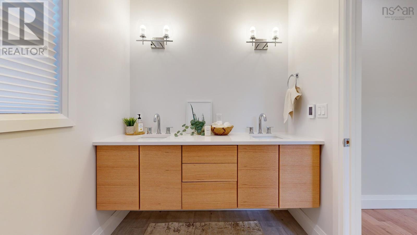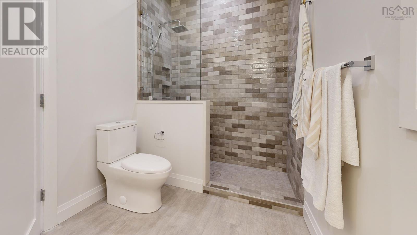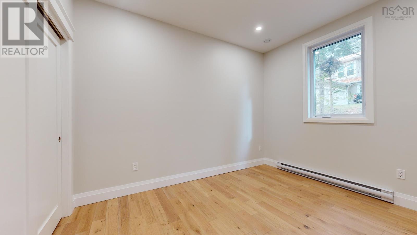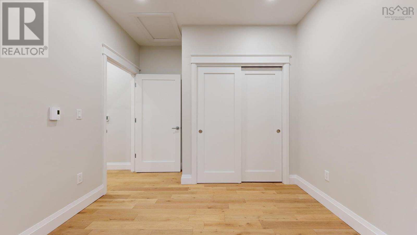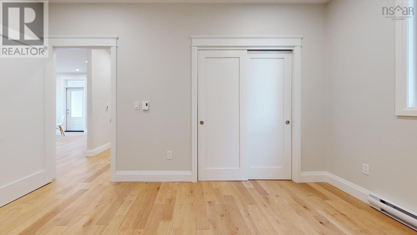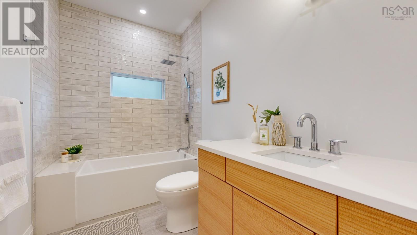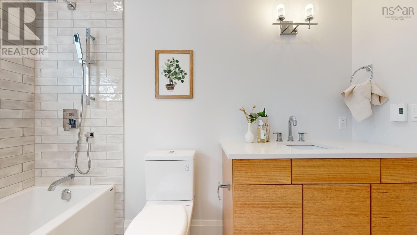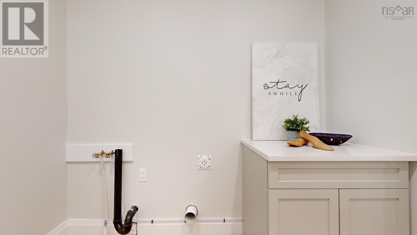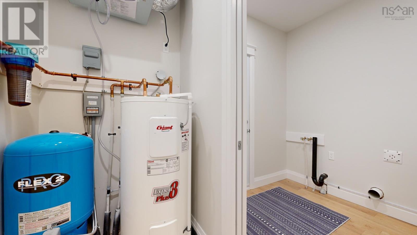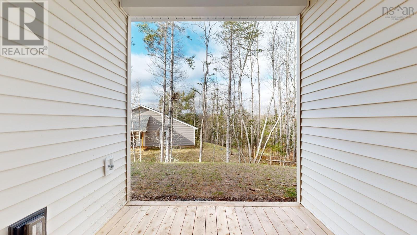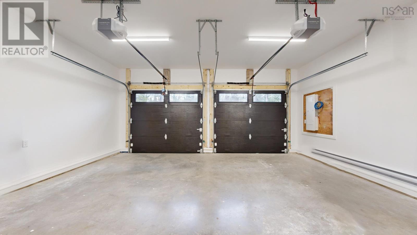59 Muir Drive Ellershouse, Nova Scotia B0N 1L0
$598,750Maintenance,
$50 Monthly
Maintenance,
$50 MonthlyWelcome to 59 Muir Drive, Ellershouse! This home is located just off Highway 101 within 10 minutes to Windsor and just 20 minutes to Sackville. This location allows residents to enjoy the benefits of urban amenities while combining the beauty of nature and the warmth of community. Step inside to discover luxury at every turn, from the cedar decks to the solid wood interior doors and solid wood baseboards and casing. Enjoy the beauty of engineered white oak hardwood floors, ceramic tile, and top-tier quartz countertops. The high-end finishes not only elevate the aesthetic appeal of the home but also reflect a commitment to quality craftsmanship and attention to detail. Designed with sustainability in mind, this home boasts a low operational cost due to its energy-efficient features such as the ICF foundation, R30 walls, R60 ceiling, and R20 under slab insulation paired with a Daikin concealed cassette heat pump. Overall, the efficiency and quality of this home sets it apart as a premier living space that offers not only comfort and style but also long-term value and sustainability. Whether enjoying the energy-saving benefits or appreciating the fine craftmanship and attention to detail, you can take pride in knowing that you are living in a home that is built to the highest standards of excellence. Atlantic Home Warranty Available (id:40687)
Open House
This property has open houses!
1:00 pm
Ends at:3:00 pm
Property Details
| MLS® Number | 202401346 |
| Property Type | Single Family |
| Community Name | Ellershouse |
| Amenities Near By | Public Transit |
Building
| Bathroom Total | 2 |
| Bedrooms Above Ground | 3 |
| Bedrooms Total | 3 |
| Architectural Style | Character |
| Basement Type | None |
| Construction Style Attachment | Detached |
| Cooling Type | Heat Pump |
| Exterior Finish | Vinyl |
| Flooring Type | Engineered Hardwood, Tile |
| Foundation Type | Poured Concrete, Concrete Slab |
| Stories Total | 1 |
| Total Finished Area | 1700 Sqft |
| Utility Water | Drilled Well |
Parking
| Garage | |
| Attached Garage | |
| Gravel |
Land
| Acreage | No |
| Land Amenities | Public Transit |
| Landscape Features | Partially Landscaped |
| Sewer | Septic System |
| Size Irregular | 0.7445 |
| Size Total | 0.7445 Ac |
| Size Total Text | 0.7445 Ac |
Rooms
| Level | Type | Length | Width | Dimensions |
|---|---|---|---|---|
| Main Level | Bath (# Pieces 1-6) | 12.5 x 5.8 | ||
| Main Level | Primary Bedroom | 12.5 x 14.10 | ||
| Main Level | Bedroom | 9.11 x 14.2 | ||
| Main Level | Dining Room | 11.11 x 15.8 | ||
| Main Level | Kitchen | 13.7 x 15.8 | ||
| Main Level | Laundry Room | 8.1 x 6.7 | ||
| Main Level | Utility Room | 6.7 x 3.11 | ||
| Main Level | Living Room | 14.10 x 18.11 | ||
| Main Level | Foyer | 7.11 x 6.8 | ||
| Main Level | Bath (# Pieces 1-6) | 5.9 x 9.8 | ||
| Main Level | Bedroom | 9.3 x 14.2 |
https://www.realtor.ca/real-estate/26440565/59-muir-drive-ellershouse-ellershouse
Interested?
Contact us for more information

