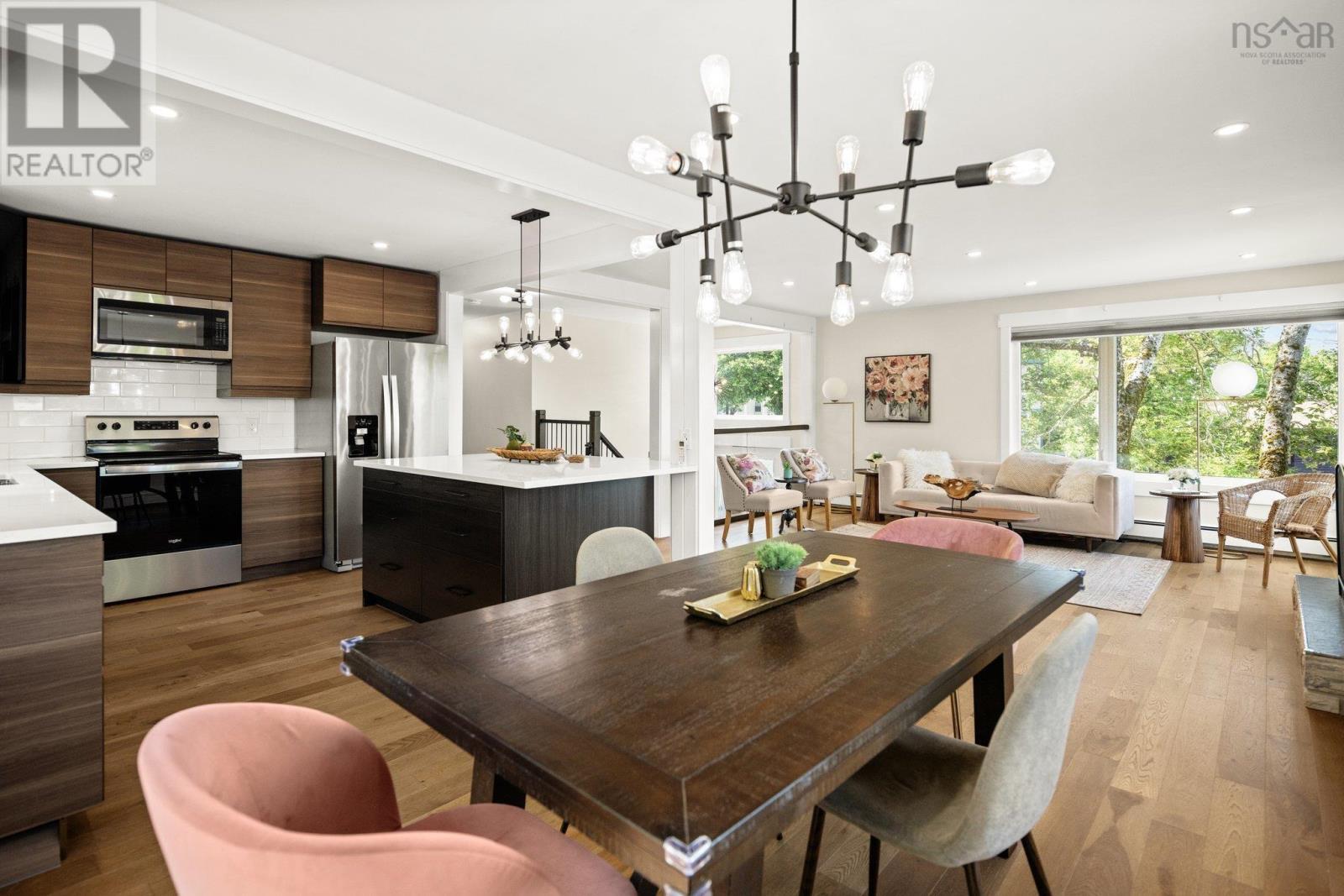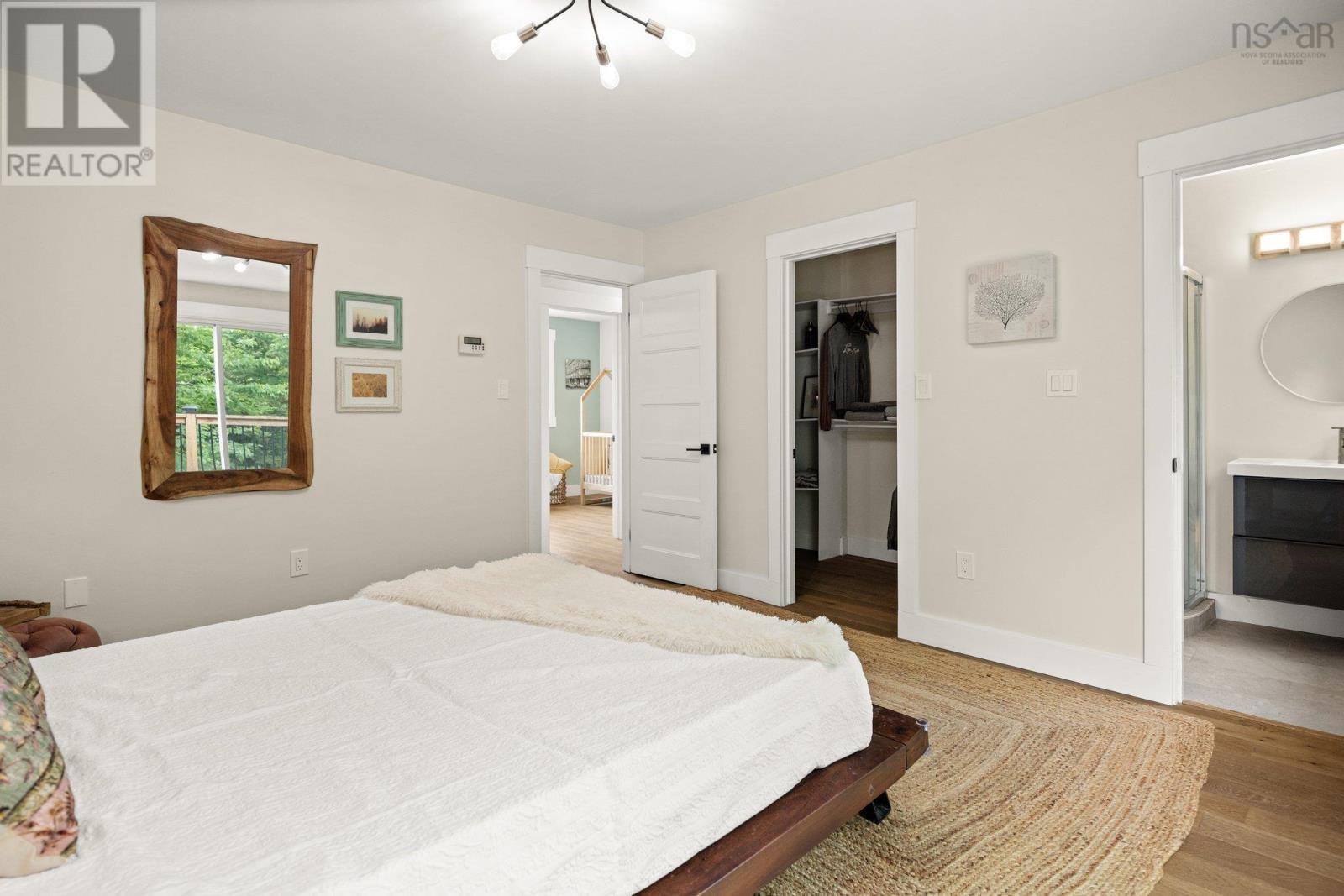4 Bedroom
3 Bathroom
Fireplace
Wall Unit
Landscaped
$710,000
Located in the desirable Rockingham neighbourhood, 58 Bayview Road is a fully renovated, split-entry home that combines luxury and convenience. The Open-concept living room, dining area, and kitchen comes complete with a double-sided island, quartz countertops, engineered hardwood floors, a wood-burning fireplace. The main livingarea includes stunning views of Bedford Basin through the extra-large exterior windows which flood the living space with natural light. The main level also features the primary bedroom with ensuite, 2 additional bedrooms and the main bath. Downstairs you will find another bedroom with its own ensuite, a family room with a second fireplace, and a laundry room with a walkout to the backyard. Through the basement you have access to the impressively large 2 car attached garage that is both heated & wired! Since being purchased in 2020 this home has had the addition of a new furnace, 2 new heat pumps, and a new oiltank making it move in ready for the next owners! (id:40687)
Property Details
|
MLS® Number
|
202414366 |
|
Property Type
|
Single Family |
|
Community Name
|
Halifax |
|
Amenities Near By
|
Park, Playground, Public Transit, Shopping, Place Of Worship |
|
Community Features
|
Recreational Facilities, School Bus |
|
Features
|
Treed |
|
View Type
|
Harbour |
Building
|
Bathroom Total
|
3 |
|
Bedrooms Above Ground
|
3 |
|
Bedrooms Below Ground
|
1 |
|
Bedrooms Total
|
4 |
|
Appliances
|
Cooktop - Electric, Oven - Electric, Dishwasher, Dryer - Electric, Washer, Microwave Range Hood Combo, Refrigerator |
|
Constructed Date
|
1974 |
|
Construction Style Attachment
|
Detached |
|
Cooling Type
|
Wall Unit |
|
Exterior Finish
|
Vinyl |
|
Fireplace Present
|
Yes |
|
Flooring Type
|
Engineered Hardwood, Vinyl Plank |
|
Foundation Type
|
Poured Concrete |
|
Stories Total
|
1 |
|
Total Finished Area
|
1923 Sqft |
|
Type
|
House |
|
Utility Water
|
Municipal Water |
Parking
Land
|
Acreage
|
No |
|
Land Amenities
|
Park, Playground, Public Transit, Shopping, Place Of Worship |
|
Landscape Features
|
Landscaped |
|
Sewer
|
Municipal Sewage System |
|
Size Irregular
|
0.1784 |
|
Size Total
|
0.1784 Ac |
|
Size Total Text
|
0.1784 Ac |
Rooms
| Level |
Type |
Length |
Width |
Dimensions |
|
Lower Level |
Other |
|
|
lwr landing 5. x 7 |
|
Lower Level |
Family Room |
|
|
22.8 x 15.0 |
|
Lower Level |
Bedroom |
|
|
10.4 x 10 |
|
Lower Level |
Ensuite (# Pieces 2-6) |
|
|
5.4 x 4.9 |
|
Lower Level |
Laundry Room |
|
|
12.7 x 10 |
|
Main Level |
Kitchen |
|
|
11.3 x 10.9 |
|
Main Level |
Dining Room |
|
|
10.3 x 10.9 |
|
Main Level |
Living Room |
|
|
24.10 x 14.11 |
|
Main Level |
Bath (# Pieces 1-6) |
|
|
5.1 x 10.5 |
|
Main Level |
Bedroom |
|
|
9.3 x 9.1 |
|
Main Level |
Bedroom |
|
|
9.3 x 12.6 |
|
Main Level |
Primary Bedroom |
|
|
12.6 x 12.10 |
|
Main Level |
Ensuite (# Pieces 2-6) |
|
|
8. x 5.9 |
|
Main Level |
Other |
|
|
WIC 4.8 x 6.9 |
|
Main Level |
Other |
|
|
Front Landing 6.3 x 8.9 |
|
Main Level |
Other |
|
|
Front Landing 6.3 x 8.9 |
https://www.realtor.ca/real-estate/27067957/58-bayview-road-halifax-halifax





































