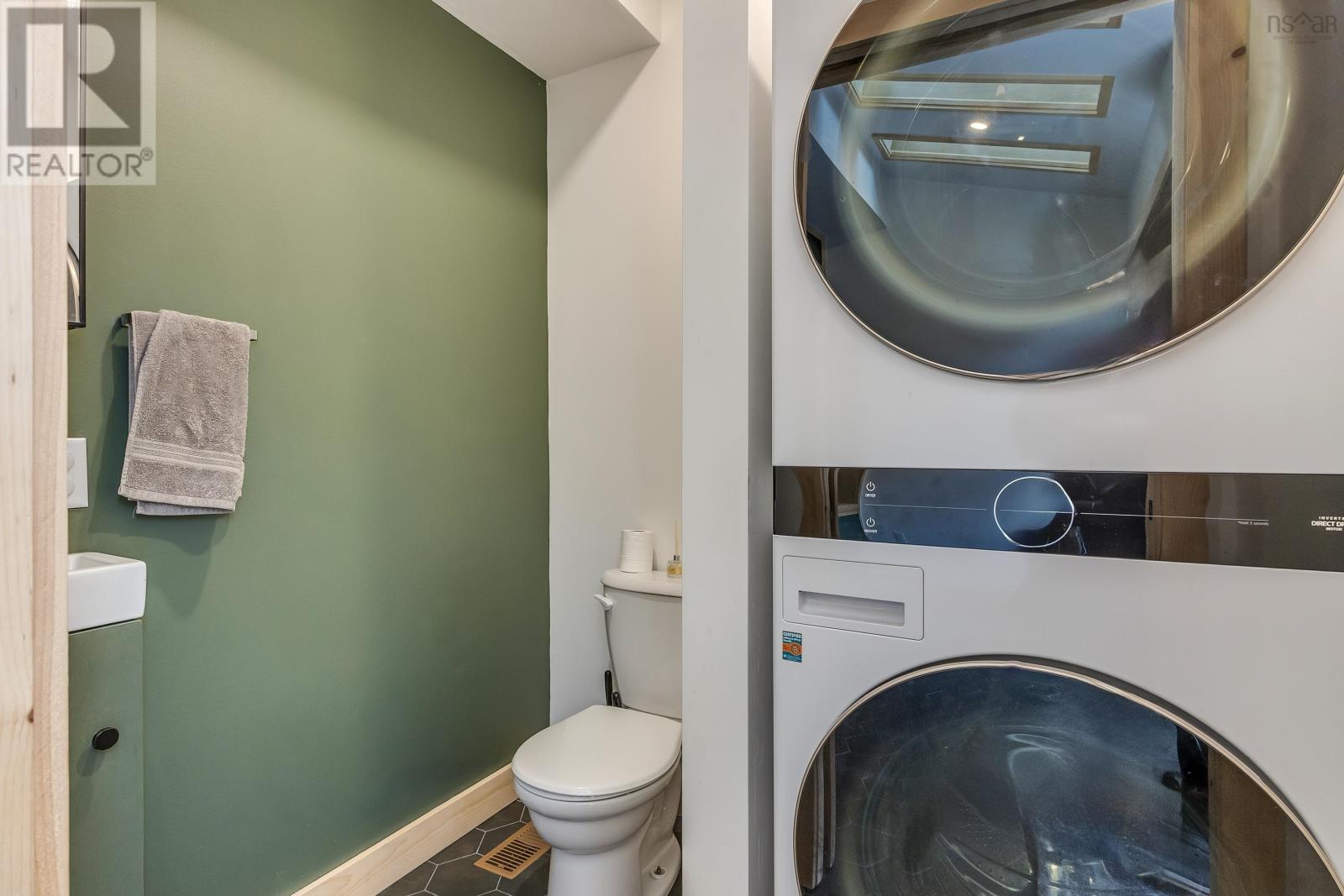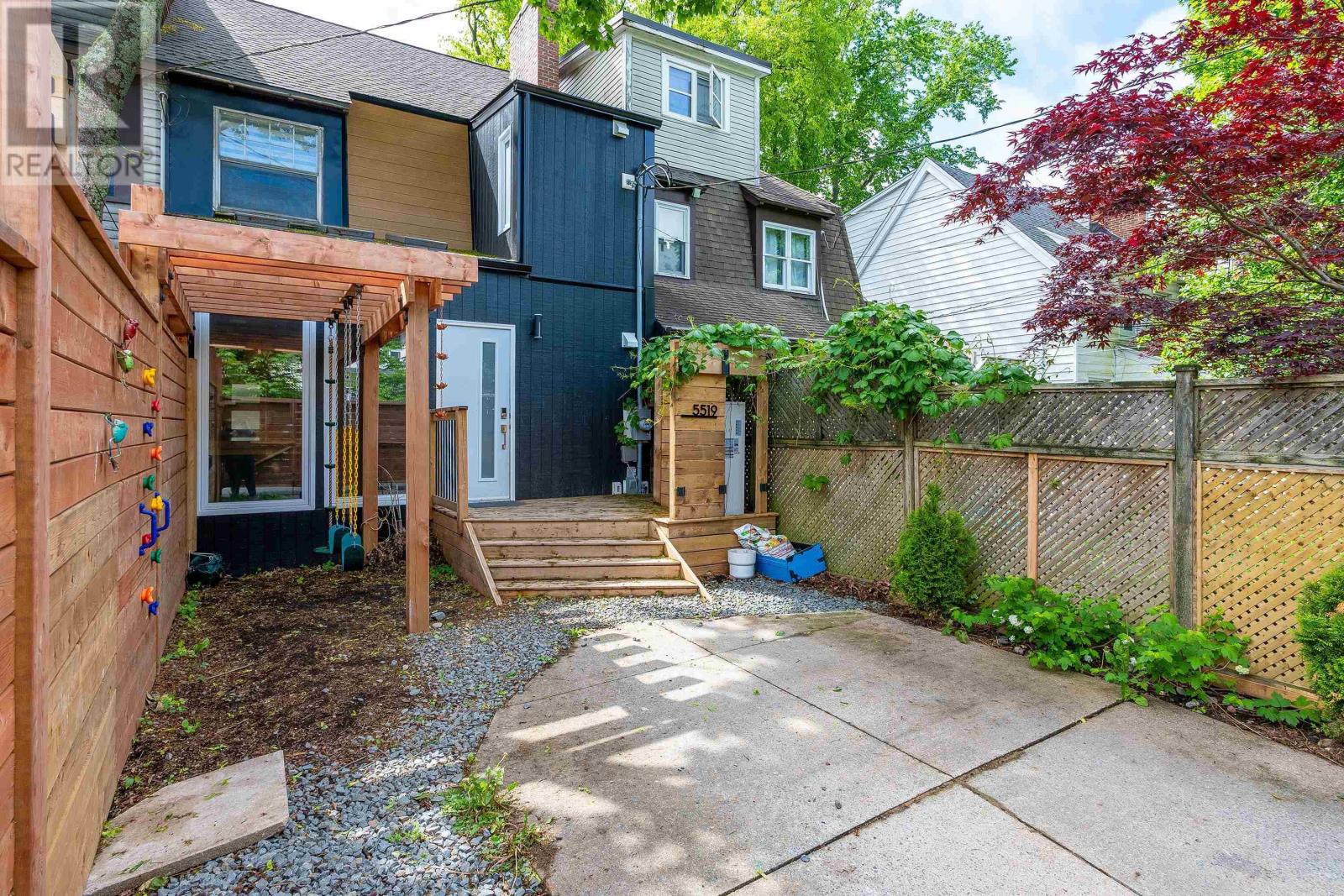3 Bedroom
2 Bathroom
Central Air Conditioning
$699,900
Welcome to this updated and move in ready home in the ever popular and trendy Hydrostone neighbourhood. Situated on a tree lined street this home has a charming front porch to invite you inside. The main floor consists of a sunny living room and spacious kitchen/ dining area as well as a 1/2 bath and laundry.The kitchen has new quartz counters and all new appliances including an induction stove. A cozy solarium addition with in floor heat takes you to the back deck, yard and parking. On the 2nd level there?s 2 bedrooms as well as the new spa like bathroom with heated floors and glassed in steam area. On the top level is the 3rd bedroom which could also be a nice office space. The basement is partially finished with a recroom area and lots of storage .With a mix of modern styling and yet maintaining the historic Hydrostone character, this home is ready for a new family! Just steps from Needham Park and all of the cool shopping and dining that the North end of Halifax has to offer. The backyard deck and fencing is new in the past few years with a pergola, play area and moveable fence doors for parking. Other upgrades include new heat pump ducted to all rooms, new roof, siding on front and back, extra insulation, 200 amp service and air purifier. Don?t miss out on this sweet home in a beloved neighbourhood. (id:40687)
Property Details
|
MLS® Number
|
202413431 |
|
Property Type
|
Single Family |
|
Community Name
|
Halifax |
Building
|
Bathroom Total
|
2 |
|
Bedrooms Above Ground
|
3 |
|
Bedrooms Total
|
3 |
|
Constructed Date
|
1920 |
|
Cooling Type
|
Central Air Conditioning |
|
Flooring Type
|
Carpeted, Ceramic Tile, Hardwood |
|
Foundation Type
|
Poured Concrete |
|
Half Bath Total
|
1 |
|
Stories Total
|
2 |
|
Total Finished Area
|
1390 Sqft |
|
Type
|
Row / Townhouse |
|
Utility Water
|
Municipal Water |
Land
|
Acreage
|
No |
|
Sewer
|
Municipal Sewage System |
|
Size Irregular
|
0.0339 |
|
Size Total
|
0.0339 Ac |
|
Size Total Text
|
0.0339 Ac |
Rooms
| Level |
Type |
Length |
Width |
Dimensions |
|
Second Level |
Bedroom |
|
|
10.9x12.1 |
|
Second Level |
Primary Bedroom |
|
|
13.10x12.3 |
|
Second Level |
Bath (# Pieces 1-6) |
|
|
6.1x13.11 |
|
Third Level |
Bedroom |
|
|
12.9x16.10 |
|
Lower Level |
Recreational, Games Room |
|
|
12.8x10.4 |
|
Lower Level |
Utility Room |
|
|
17x17.4 |
|
Main Level |
Living Room |
|
|
12.8 x10.9 |
|
Main Level |
Kitchen |
|
|
9.11x10.7 |
|
Main Level |
Dining Room |
|
|
6.7x10.7 |
|
Main Level |
Sunroom |
|
|
10.9x6.1 |
|
Main Level |
Bath (# Pieces 1-6) |
|
|
5.4x6 |
https://www.realtor.ca/real-estate/27024412/5519-stanley-place-halifax-halifax













































