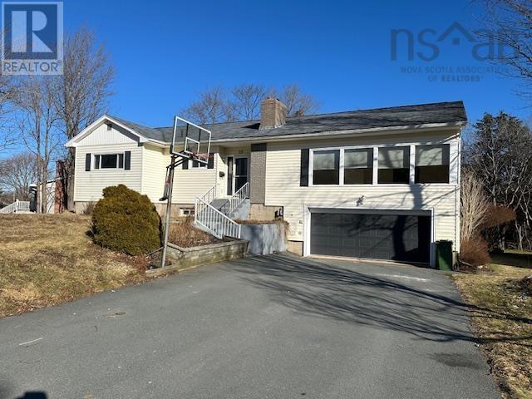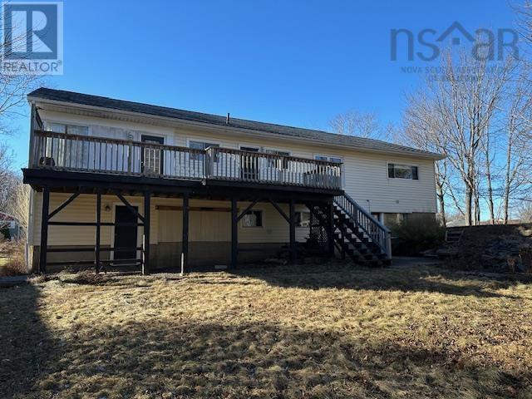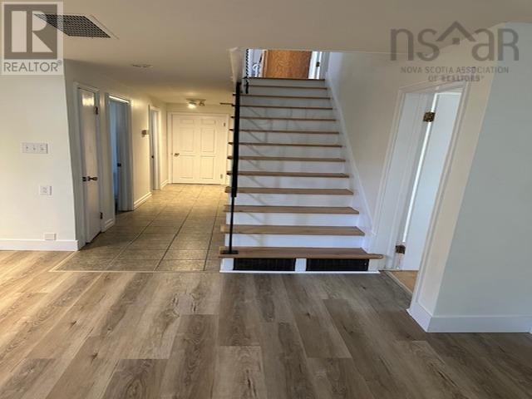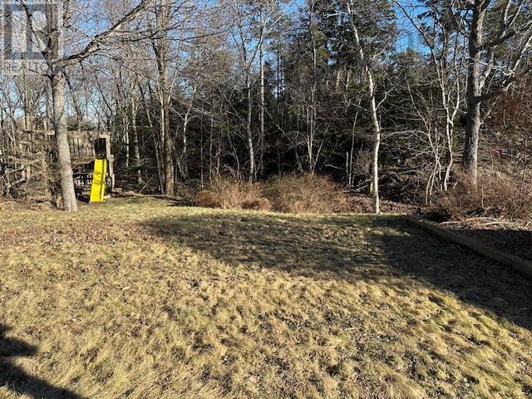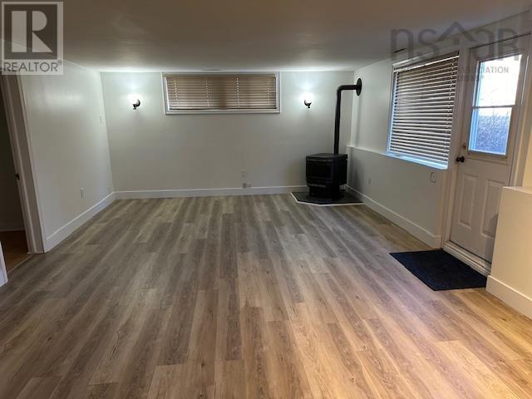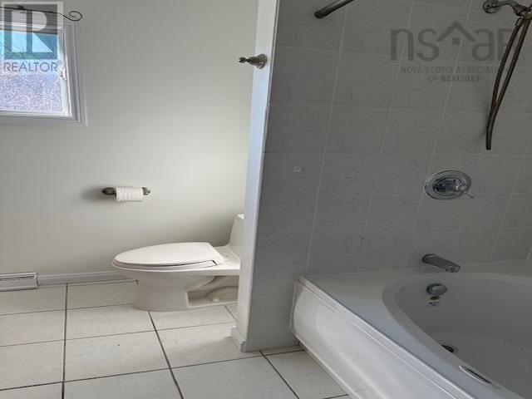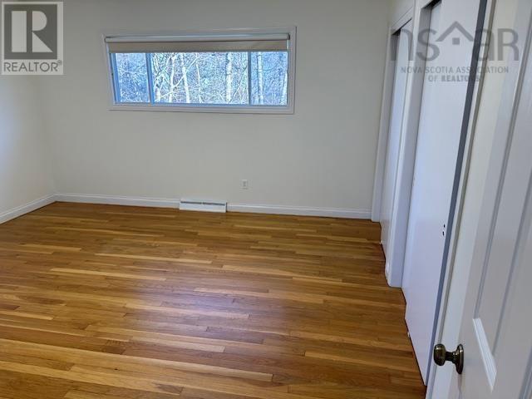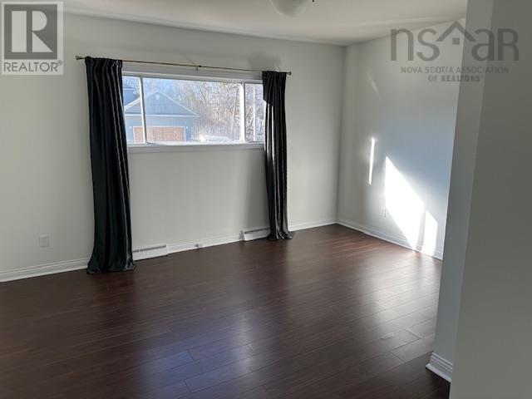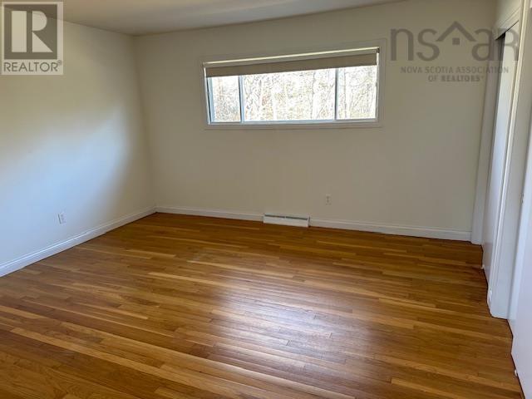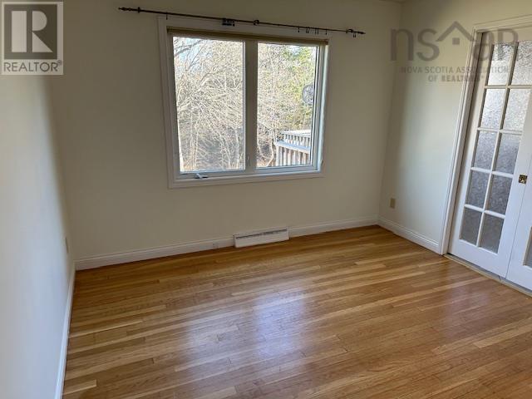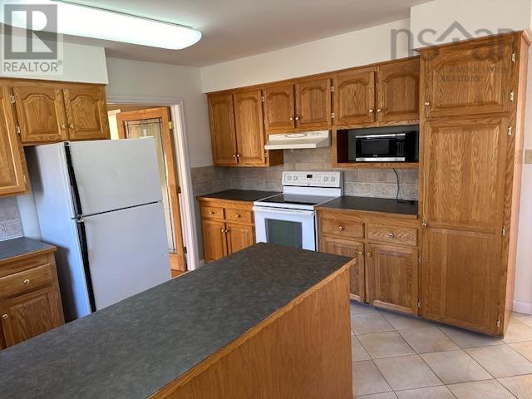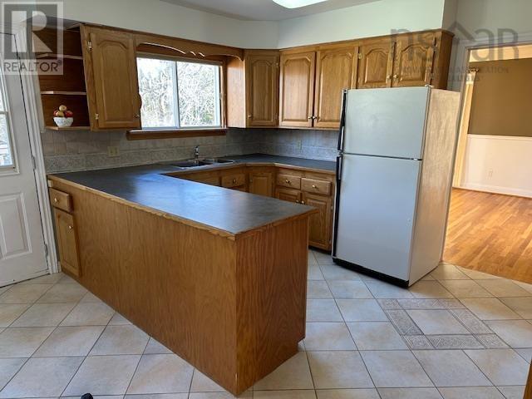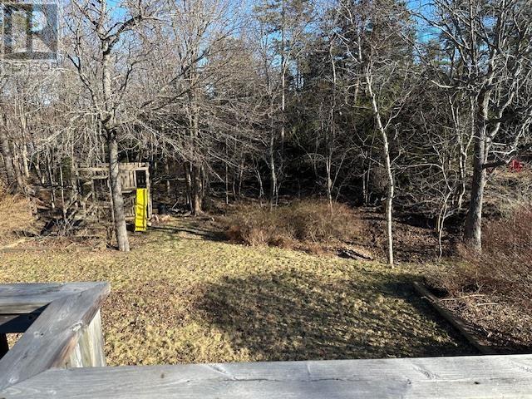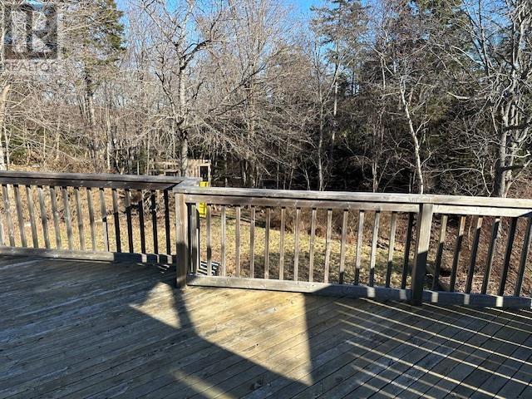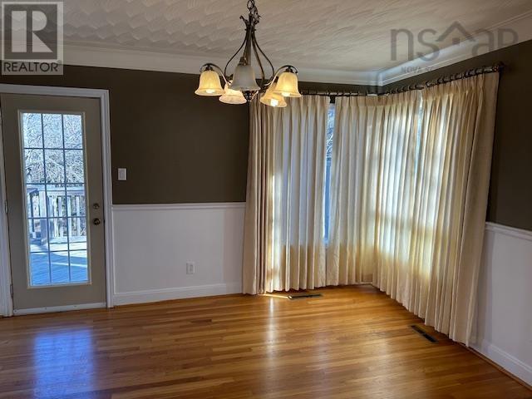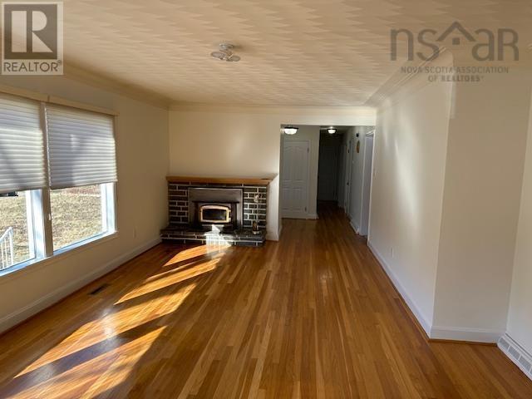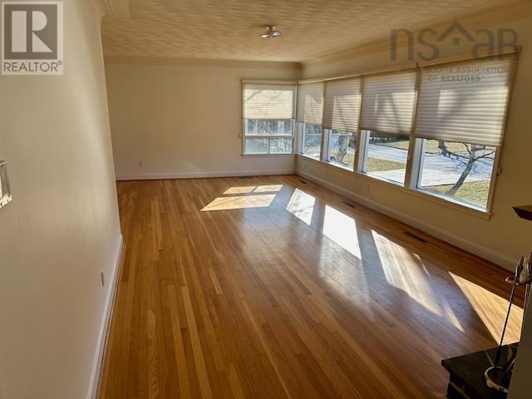4 Bedroom
3 Bathroom
Character
Fireplace
Landscaped
$788,800
This spacious 4 bedroom bungalow sits in Wedgewood park, a sought after neighbourhood in the Rockingham area. Original honeyoak hardwood floors, fill most the upper level which features three of the four bedrooms, a large, bright living room with a wall of full windows and dining room that has quaint French doors leading into the space. The kitchen has an eating nook perfect for an additional table and chairs. In the lower level, you will find an additional huge fourth bedroom, an office space for those working from home and cozy family room with a pellet stove and new vinyl floor and new bathtub with surround and the whole house has been newly painted new garage door opener. Here you can walk out to your backyard that is full of mature trees, perennials and stairs leading up to a great size upper deck. SHOWING INSTRUCTIONS through ShowingTime. (id:40687)
Property Details
|
MLS® Number
|
202401334 |
|
Property Type
|
Single Family |
|
Community Name
|
Wedgewood Park |
Building
|
Bathroom Total
|
3 |
|
Bedrooms Above Ground
|
3 |
|
Bedrooms Below Ground
|
1 |
|
Bedrooms Total
|
4 |
|
Appliances
|
Stove, Dishwasher, Dryer - Electric, Washer, Refrigerator |
|
Architectural Style
|
Character |
|
Basement Development
|
Finished |
|
Basement Features
|
Walk Out |
|
Basement Type
|
Full (finished) |
|
Constructed Date
|
1969 |
|
Construction Style Attachment
|
Detached |
|
Exterior Finish
|
Brick, Vinyl |
|
Fireplace Present
|
Yes |
|
Flooring Type
|
Ceramic Tile, Hardwood, Laminate |
|
Foundation Type
|
Poured Concrete |
|
Half Bath Total
|
1 |
|
Stories Total
|
1 |
|
Total Finished Area
|
2800 Sqft |
|
Type
|
House |
|
Utility Water
|
Municipal Water |
Parking
Land
|
Acreage
|
No |
|
Landscape Features
|
Landscaped |
|
Sewer
|
Municipal Sewage System |
|
Size Irregular
|
0.3673 |
|
Size Total
|
0.3673 Ac |
|
Size Total Text
|
0.3673 Ac |
Rooms
| Level |
Type |
Length |
Width |
Dimensions |
|
Basement |
Bedroom |
|
|
14.8 x 12.9 |
|
Basement |
Recreational, Games Room |
|
|
22 x 14 |
|
Basement |
Other |
|
|
10.65 x 11.7 |
|
Basement |
Laundry Room |
|
|
7 x 6 |
|
Basement |
Bath (# Pieces 1-6) |
|
|
4pc |
|
Main Level |
Living Room |
|
|
24.5 x 14.7 |
|
Main Level |
Dining Room |
|
|
13.7 x 11.7 |
|
Main Level |
Kitchen |
|
|
13.7 x 8.7 |
|
Main Level |
Primary Bedroom |
|
|
14 x 12 |
|
Main Level |
Bedroom |
|
|
11 x 10.3 |
|
Main Level |
Bedroom |
|
|
11 x 11 |
|
Main Level |
Ensuite (# Pieces 2-6) |
|
|
2pc |
https://www.realtor.ca/real-estate/26439579/55-wedgewood-avenue-wedgewood-park-wedgewood-park

