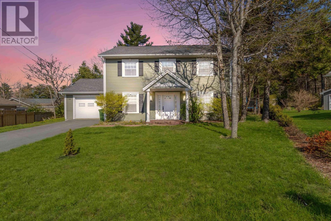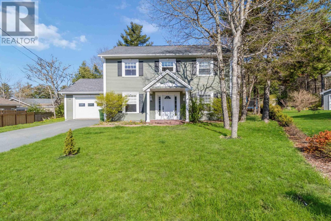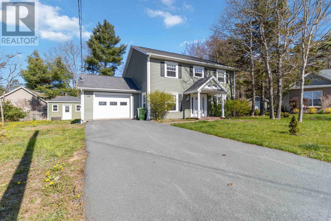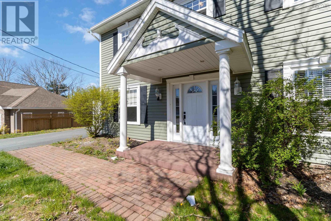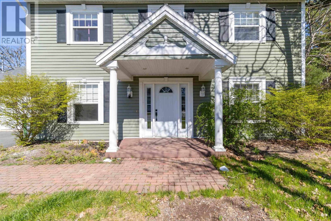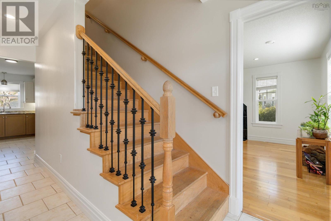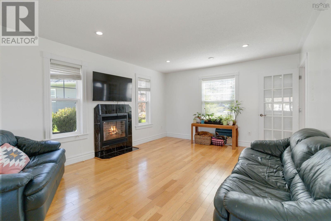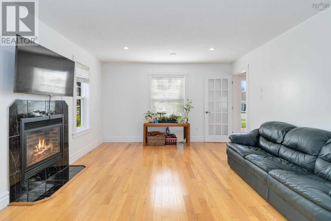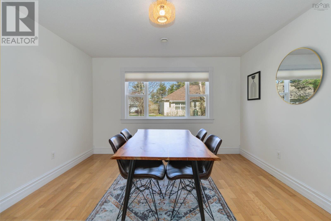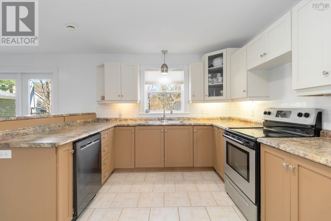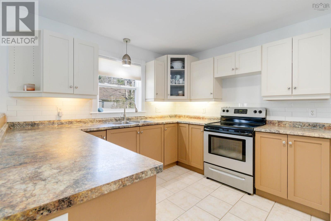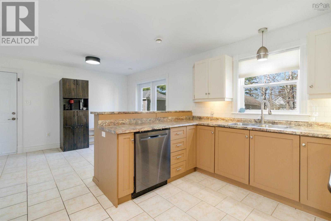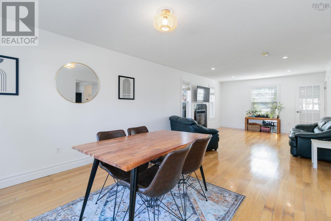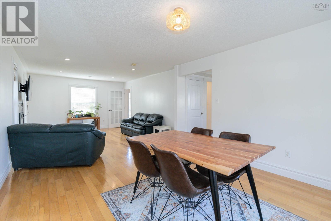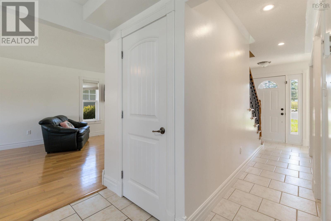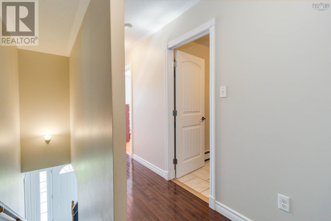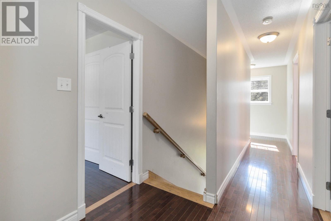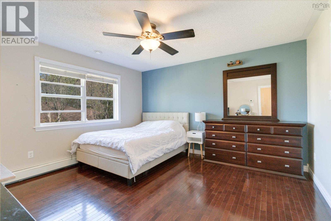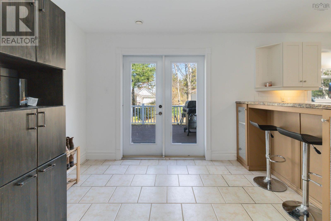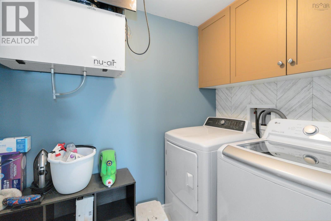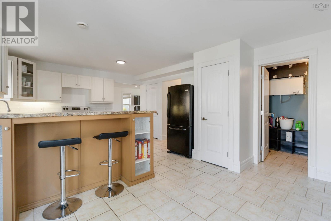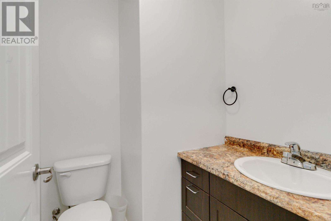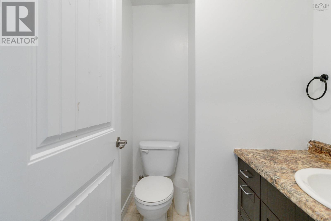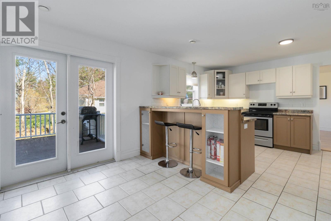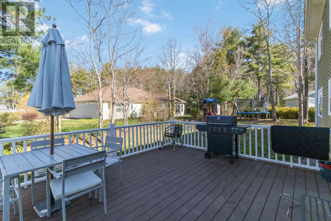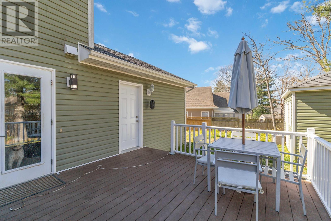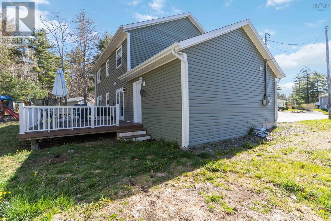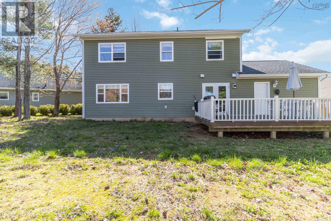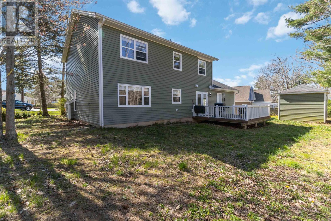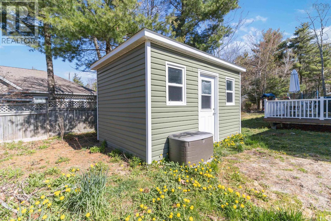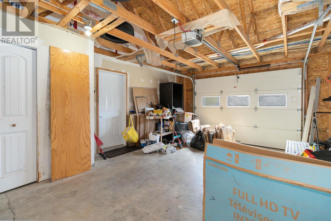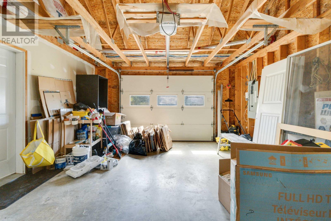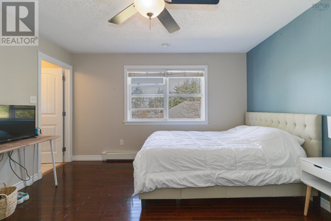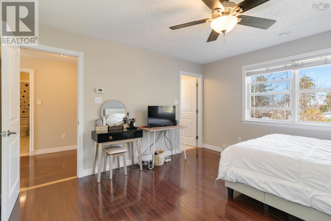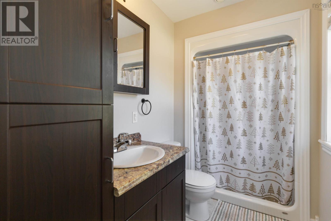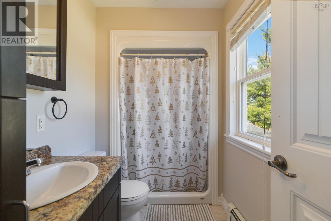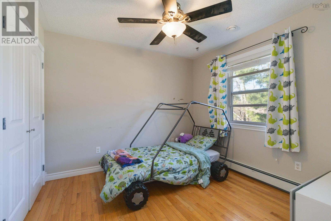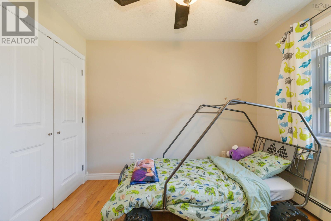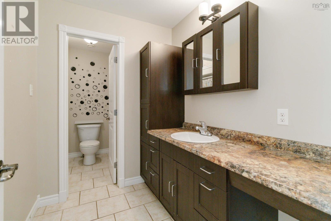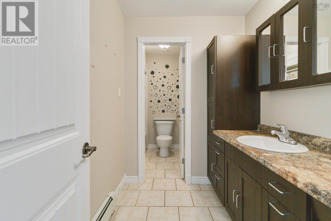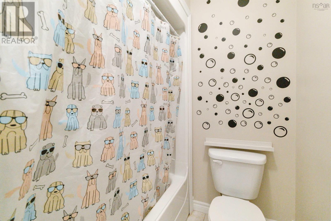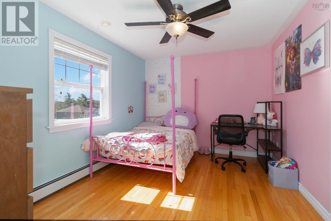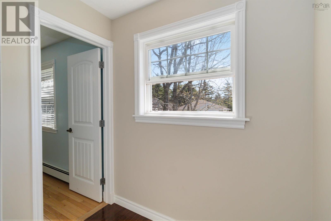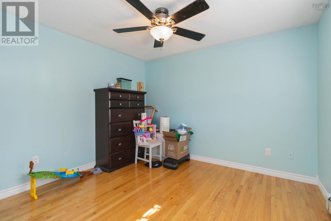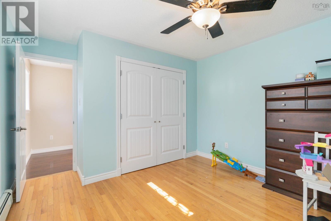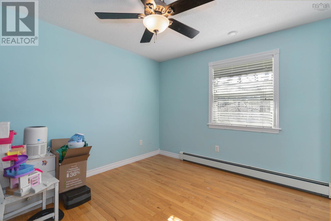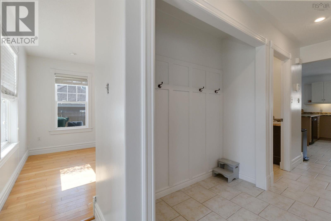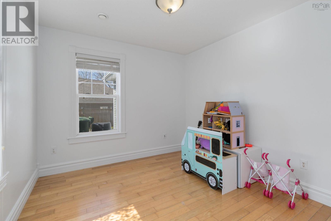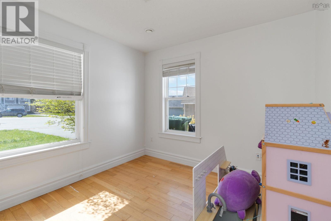4 Bedroom
3 Bathroom
Fireplace
Landscaped
$534,900
Discover the ideal family home at 55 Dr. Ernst Ct, Bridgewater. This well-constructed two-story residence is nestled in a peaceful cul-de-sac within a tranquil subdivision, ensuring minimal traffic for the safety and enjoyment of your children and pets. This spacious 4-bedroom, 2.5-bathroom home offers ample room for both your family and guests. The main level features a den/office space, providing the perfect setting for remote work or relaxation. The home boasts oversized closets, a convenient walk-in closet, and an ensuite bathroom. Enjoy cozy evenings in the spacious living room, complete with a propane fireplace. Outside, you'll find a paved driveway leading to a single garage, along with a shed in the backyard for additional storage. The spacious rear deck is perfect for hosting summer BBQs and enjoying outdoor activities. The location is superb, with easy access to a dog park, HB Studios, walking trails, and baseball/soccer fields. You're also close to shopping, dining, and the South Shore Regional Hospital, all within walking (id:40687)
Property Details
|
MLS® Number
|
202409859 |
|
Property Type
|
Single Family |
|
Community Name
|
Bridgewater |
|
Amenities Near By
|
Park, Playground, Public Transit, Shopping, Place Of Worship |
|
Community Features
|
Recreational Facilities, School Bus |
|
Features
|
Level |
|
Structure
|
Shed |
Building
|
Bathroom Total
|
3 |
|
Bedrooms Above Ground
|
4 |
|
Bedrooms Total
|
4 |
|
Appliances
|
Range - Electric, Dishwasher, Dryer - Electric, Washer, Refrigerator |
|
Basement Type
|
None |
|
Constructed Date
|
2007 |
|
Construction Style Attachment
|
Detached |
|
Exterior Finish
|
Vinyl |
|
Fireplace Present
|
Yes |
|
Flooring Type
|
Ceramic Tile, Engineered Hardwood, Hardwood |
|
Foundation Type
|
Concrete Slab |
|
Half Bath Total
|
1 |
|
Stories Total
|
2 |
|
Total Finished Area
|
2040 Sqft |
|
Type
|
House |
|
Utility Water
|
Municipal Water |
Parking
Land
|
Acreage
|
No |
|
Land Amenities
|
Park, Playground, Public Transit, Shopping, Place Of Worship |
|
Landscape Features
|
Landscaped |
|
Sewer
|
Municipal Sewage System |
|
Size Irregular
|
0.1991 |
|
Size Total
|
0.1991 Ac |
|
Size Total Text
|
0.1991 Ac |
Rooms
| Level |
Type |
Length |
Width |
Dimensions |
|
Second Level |
Primary Bedroom |
|
|
13.1 x 12.8 |
|
Second Level |
Ensuite (# Pieces 2-6) |
|
|
9 x 5 |
|
Second Level |
Bath (# Pieces 1-6) |
|
|
5.5 x 5.8+7.1 x 5.8 |
|
Second Level |
Bedroom |
|
|
13.1 x 9.9 |
|
Second Level |
Bedroom |
|
|
13.1 x 11 |
|
Second Level |
Bedroom |
|
|
13 x 9.8 |
|
Main Level |
Den |
|
|
10.3 x 10.3 |
|
Main Level |
Living Room |
|
|
13 x 16 |
|
Main Level |
Dining Room |
|
|
12.4 x 11.3 |
|
Main Level |
Kitchen |
|
|
12.4 x 11.2 |
|
Main Level |
Dining Nook |
|
|
9.6 x 13.2 |
|
Main Level |
Bath (# Pieces 1-6) |
|
|
5 x 3+2.4 x 2.3 |
https://www.realtor.ca/real-estate/26870274/55-dr-ernst-court-bridgewater-bridgewater

