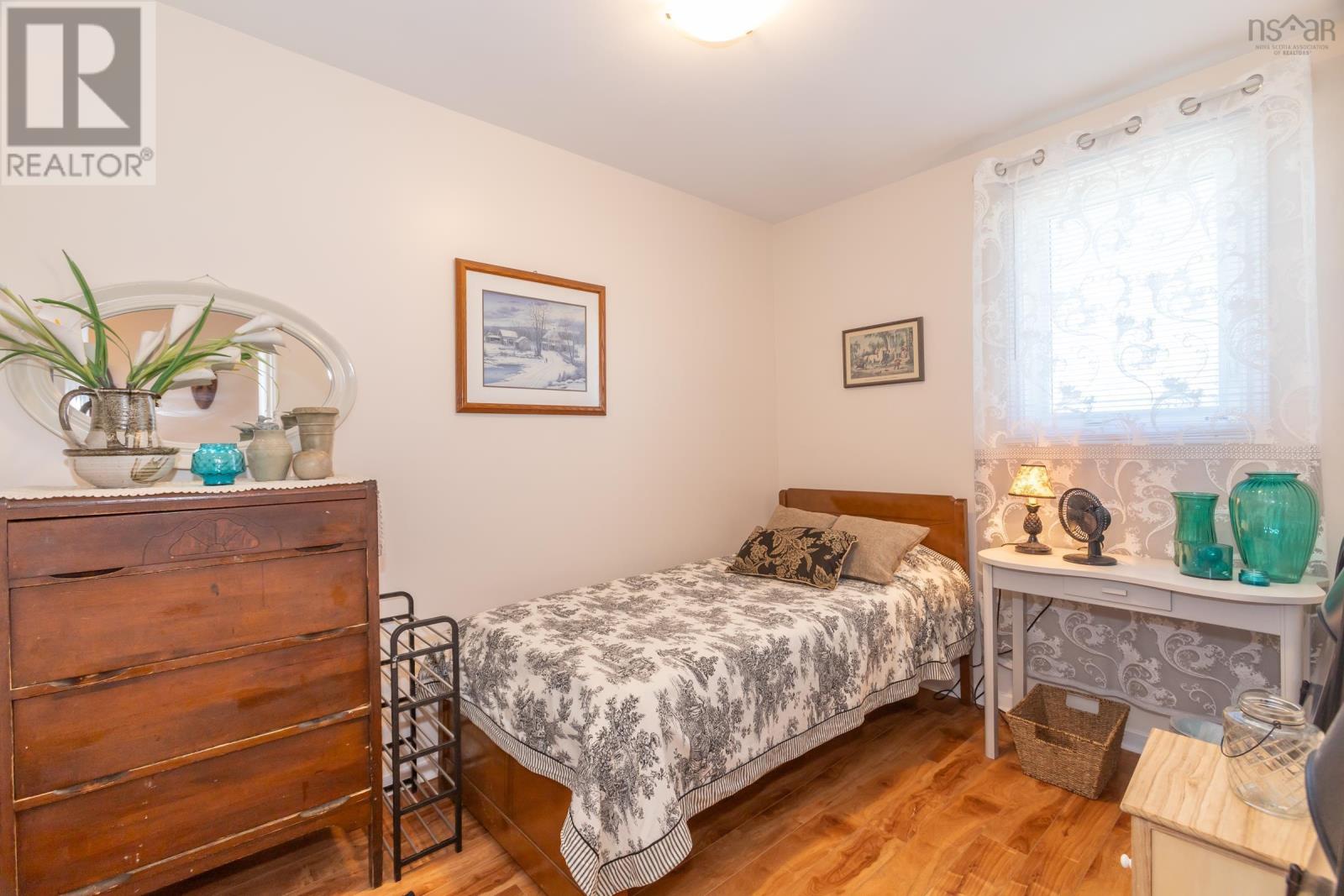4 Bedroom
2 Bathroom
Partially Landscaped
$175,000Maintenance,
$325 Monthly
Welcome to this charming 3-level townhouse condo, offering elevated views of the Annapolis Basin. This spacious home features 4 bedrooms and 1.5 baths, perfect for families. This property offers low-maintenance living with the condo association handling exterior upkeep, including roof, windows, doors, grass cutting, and snow clearing. One of the standout features of this unit is the second-level sundeck, measuring 18' x 4'8", providing a serene space to relax and enjoy the ocean views. Additionally, the home boasts a private, fenced ground-level area with a shed for extra storage. Conveniently located between Annapolis Royal and Digby, this condo is within walking distance to public beach access, an elementary school, and a community garden. Plus, the roof is scheduled for replacement by the condo association in August 2024, ensuring future peace of mind. Experience the perfect blend of tranquility and convenience in this beautiful townhouse condo. Book your viewing today! (id:40687)
Property Details
|
MLS® Number
|
202412122 |
|
Property Type
|
Single Family |
|
Community Name
|
Cornwallis Park |
|
Amenities Near By
|
Park, Public Transit, Shopping, Beach |
|
Community Features
|
School Bus |
|
Features
|
Level |
|
Structure
|
Shed |
|
View Type
|
Ocean View, View Of Water |
Building
|
Bathroom Total
|
2 |
|
Bedrooms Above Ground
|
4 |
|
Bedrooms Total
|
4 |
|
Appliances
|
Range - Electric, Dryer, Washer, Refrigerator |
|
Basement Development
|
Partially Finished |
|
Basement Type
|
Full (partially Finished) |
|
Constructed Date
|
1985 |
|
Exterior Finish
|
Vinyl |
|
Flooring Type
|
Carpeted, Laminate, Tile, Vinyl |
|
Foundation Type
|
Poured Concrete |
|
Half Bath Total
|
1 |
|
Stories Total
|
2 |
|
Total Finished Area
|
1375 Sqft |
|
Type
|
Row / Townhouse |
|
Utility Water
|
Municipal Water |
Parking
Land
|
Acreage
|
No |
|
Land Amenities
|
Park, Public Transit, Shopping, Beach |
|
Landscape Features
|
Partially Landscaped |
|
Sewer
|
Municipal Sewage System |
|
Size Total Text
|
Under 1/2 Acre |
Rooms
| Level |
Type |
Length |
Width |
Dimensions |
|
Second Level |
Primary Bedroom |
|
|
10.6 x 9.9 |
|
Second Level |
Bedroom |
|
|
13.2 x 7.10 |
|
Second Level |
Bedroom |
|
|
8.10 x 7.9 + 6 x 3.8 |
|
Second Level |
Bedroom |
|
|
10.4 x 7.3 |
|
Second Level |
Bath (# Pieces 1-6) |
|
|
7.4 x 4.10 |
|
Lower Level |
Den |
|
|
16.5 x 13.7 |
|
Lower Level |
Laundry Room |
|
|
18.9 x 11.2 |
|
Main Level |
Living Room |
|
|
19.5 x 12 |
|
Main Level |
Eat In Kitchen |
|
|
18.10 x 10.10 |
|
Main Level |
Bath (# Pieces 1-6) |
|
|
6.8 x 2.8 |
|
Main Level |
Foyer |
|
|
10.6 x 9.9 |
https://www.realtor.ca/real-estate/26966267/545-south-broadway-avenue-cornwallis-park-cornwallis-park








































