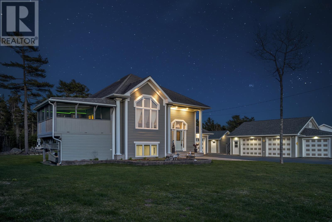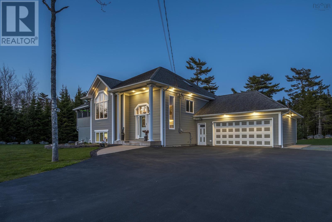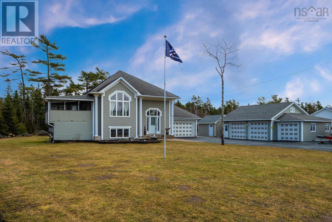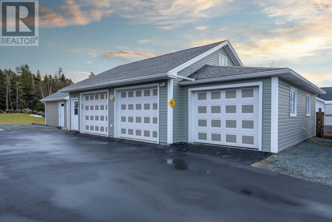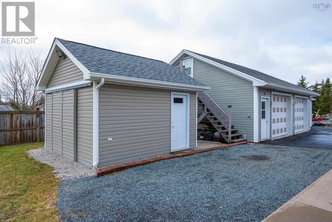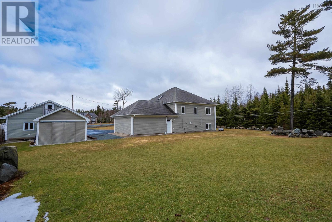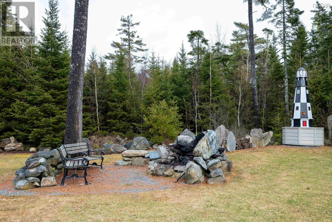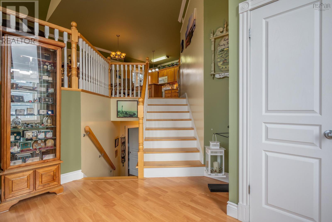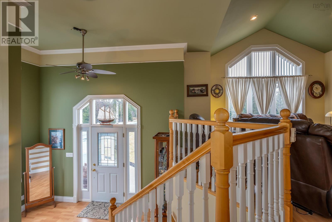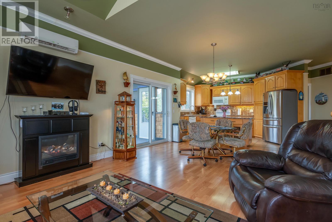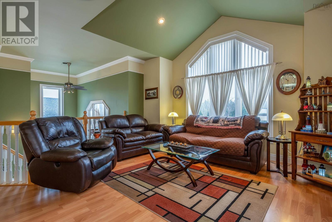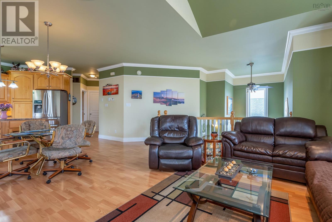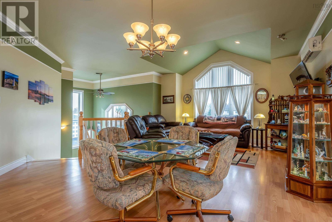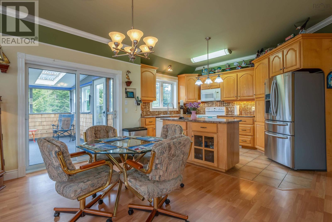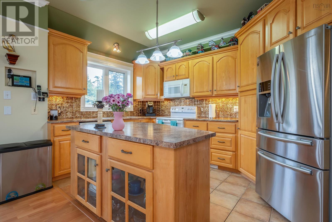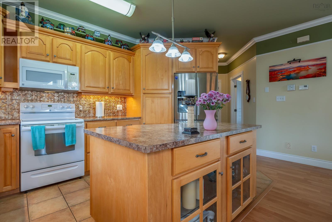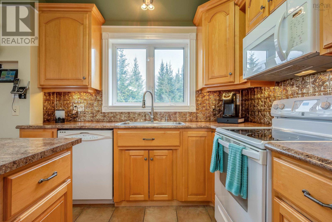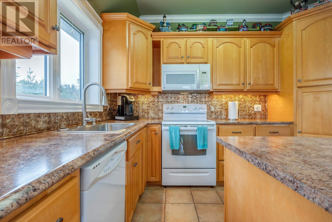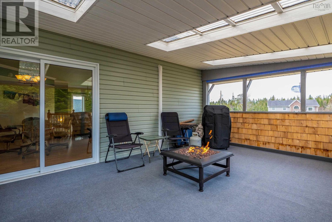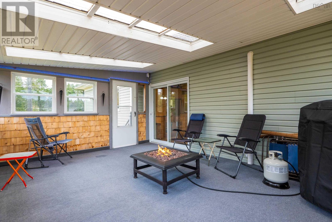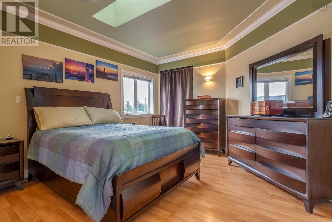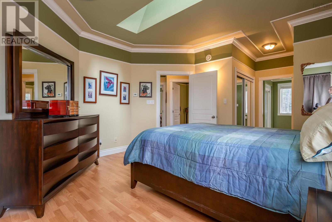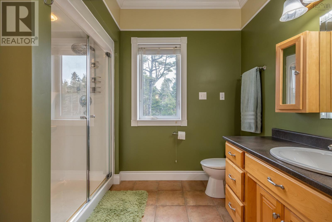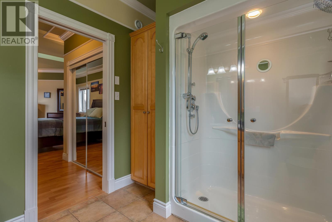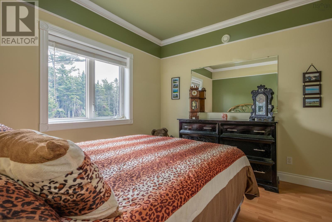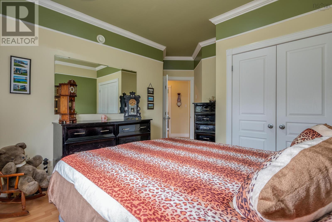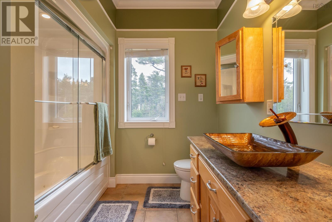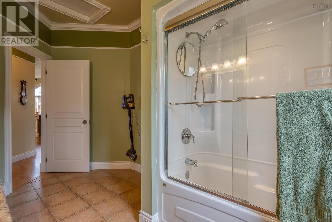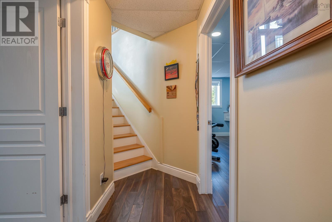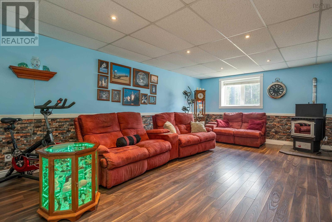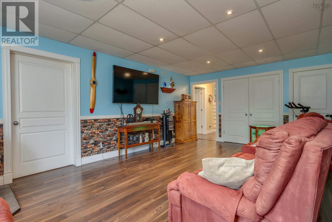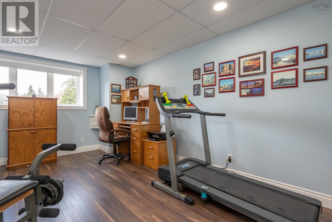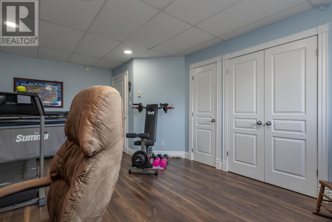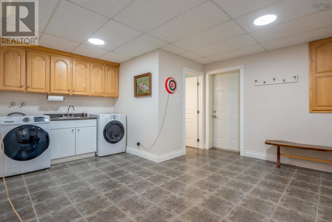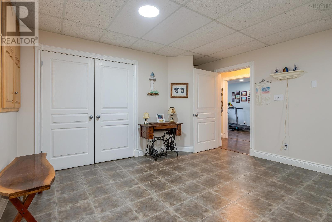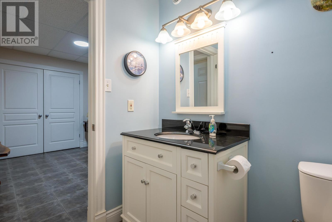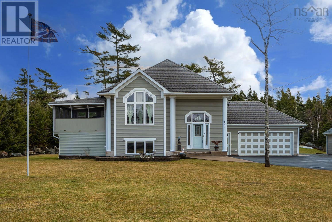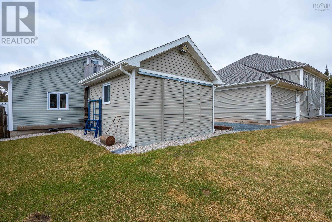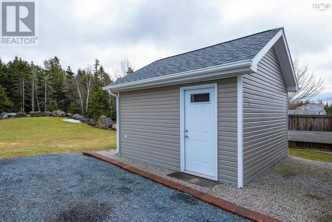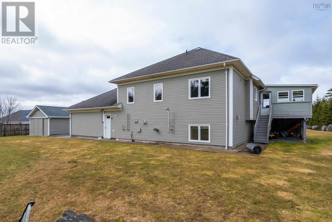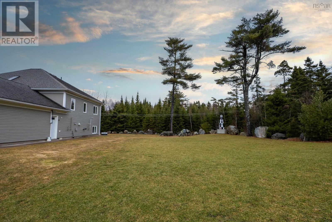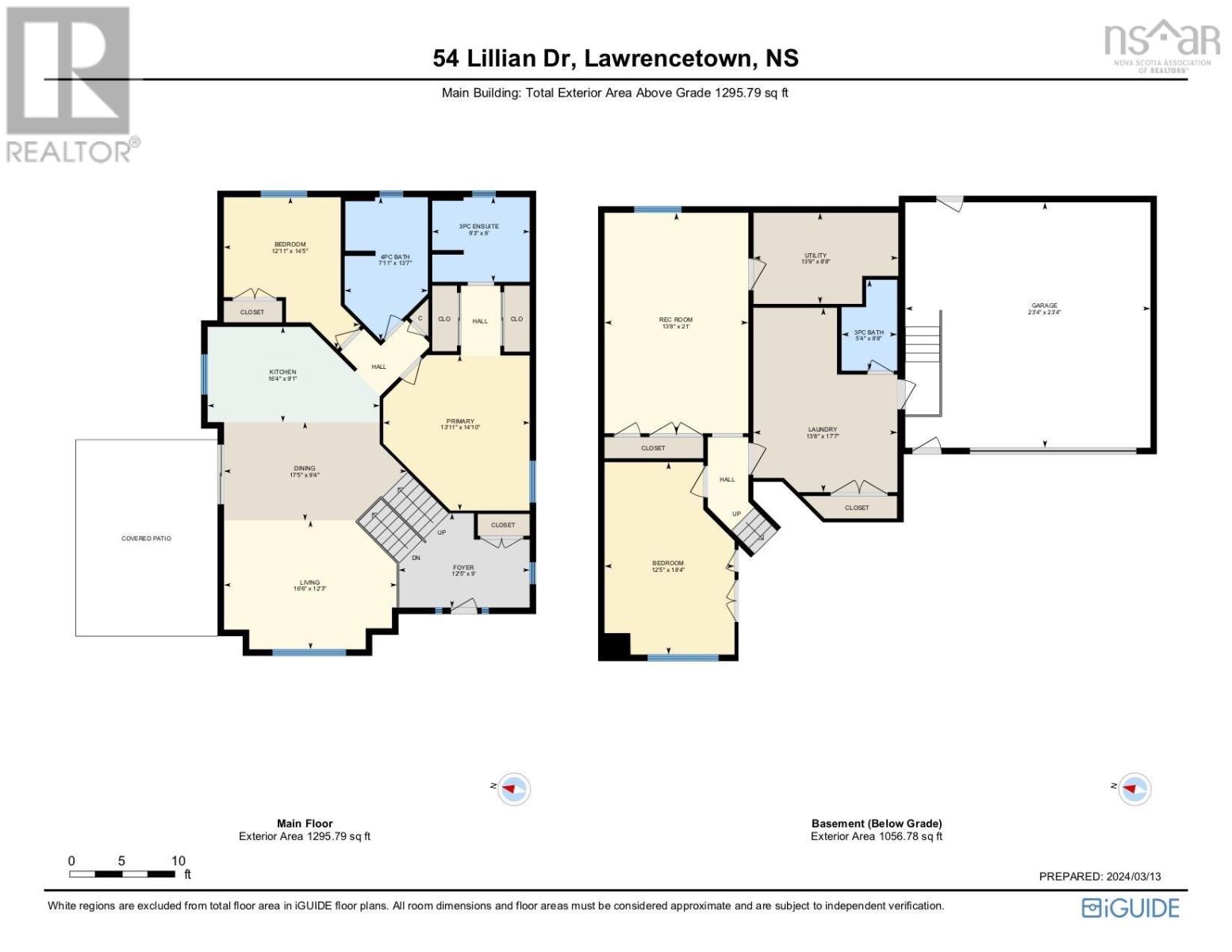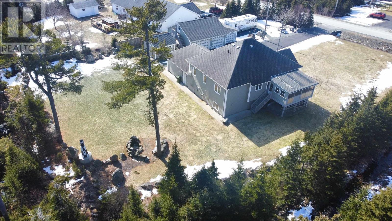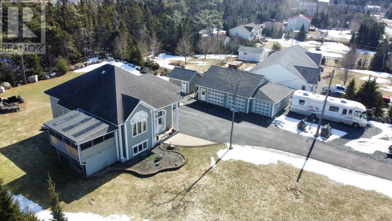3 Bedroom
3 Bathroom
Heat Pump
Partially Landscaped
$725,000
The moment you pull in the driveway pride of ownership is very evident, charming 3 bedroom, 3 bathroom split entry sitting on just under an acre of land with a thoughtful open concept layout you are sure to fall in love. Welcome to your new home as you step into the grand foyer with a great size closet to store all your shoes and jackets. Leading to the heart of the home, the living, dining room, kitchen combo, great for entertaining family friends featuring ample counter space, an abundance of natural light and garden doors opening up to the large, screened-in patio, with effortless flow to the expansive backyard surrounded by mature trees. The primary bedroom is complete with double closets for ample storage leading to the private ensuite. An additional bedroom and bathroom on the main level offering uniquely situated great for young children or guests. The basement boasts a bedroom, living room, and very spacious laundry/bathroom combo with an entrance to the double attached garage with in floor heating. Store all of your toys in the heated detached garage, while all of your garden tools are stored in the insulated wired shed with sliding doors for easy access. Minutes to all amenities Cole Harbour has to offer, world renowned surfing at Lawrencetown Beach, and TransCanada biking trail system. (id:40687)
Property Details
|
MLS® Number
|
202404468 |
|
Property Type
|
Single Family |
|
Community Name
|
Lawrencetown |
|
Amenities Near By
|
Park, Playground, Beach |
|
Community Features
|
Recreational Facilities, School Bus |
|
Features
|
Level, Gazebo, Sump Pump |
|
Structure
|
Shed |
Building
|
Bathroom Total
|
3 |
|
Bedrooms Above Ground
|
2 |
|
Bedrooms Below Ground
|
1 |
|
Bedrooms Total
|
3 |
|
Appliances
|
Stove, Dishwasher, Dryer, Washer, Refrigerator, Central Vacuum |
|
Basement Development
|
Finished |
|
Basement Type
|
Full (finished) |
|
Constructed Date
|
2004 |
|
Construction Style Attachment
|
Detached |
|
Cooling Type
|
Heat Pump |
|
Exterior Finish
|
Vinyl |
|
Flooring Type
|
Ceramic Tile, Laminate, Tile |
|
Foundation Type
|
Poured Concrete |
|
Stories Total
|
1 |
|
Total Finished Area
|
2257 Sqft |
|
Type
|
House |
|
Utility Water
|
Dug Well |
Parking
|
Garage
|
|
|
Attached Garage
|
|
|
Detached Garage
|
|
Land
|
Acreage
|
No |
|
Land Amenities
|
Park, Playground, Beach |
|
Landscape Features
|
Partially Landscaped |
|
Sewer
|
Septic System |
|
Size Irregular
|
0.8263 |
|
Size Total
|
0.8263 Ac |
|
Size Total Text
|
0.8263 Ac |
Rooms
| Level |
Type |
Length |
Width |
Dimensions |
|
Basement |
Recreational, Games Room |
|
|
13.8 x 21 |
|
Basement |
Bedroom |
|
|
12.5 x 18.4 |
|
Basement |
Laundry Room |
|
|
13.8 x 17.7 |
|
Basement |
Bath (# Pieces 1-6) |
|
|
5.4 x 8.8 3PC |
|
Basement |
Utility Room |
|
|
13.9 x 8.8 |
|
Main Level |
Foyer |
|
|
12.5 x 9 |
|
Main Level |
Living Room |
|
|
16.6 x 12.3 |
|
Main Level |
Dining Room |
|
|
17.5 x 9.7 |
|
Main Level |
Kitchen |
|
|
16.4 x 9.1 |
|
Main Level |
Primary Bedroom |
|
|
13.11 x 14.10 |
|
Main Level |
Ensuite (# Pieces 2-6) |
|
|
9.3 x 8 3PC |
|
Main Level |
Bedroom |
|
|
12.11 x 14.5 |
|
Main Level |
Bath (# Pieces 1-6) |
|
|
7.11 x 13.7 4PC |
https://www.realtor.ca/real-estate/26615764/54-lillian-drive-lawrencetown-lawrencetown

