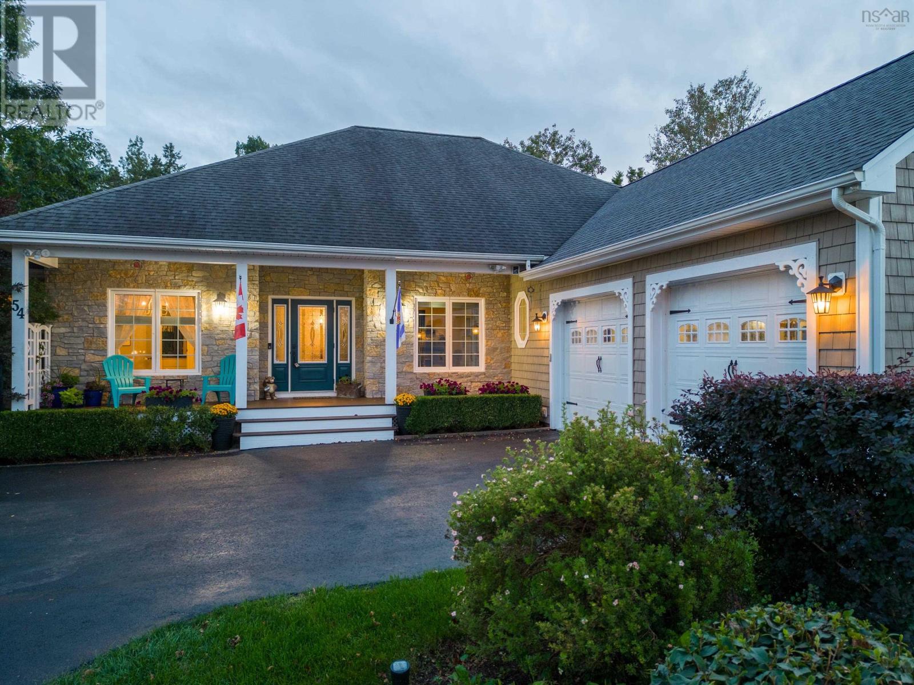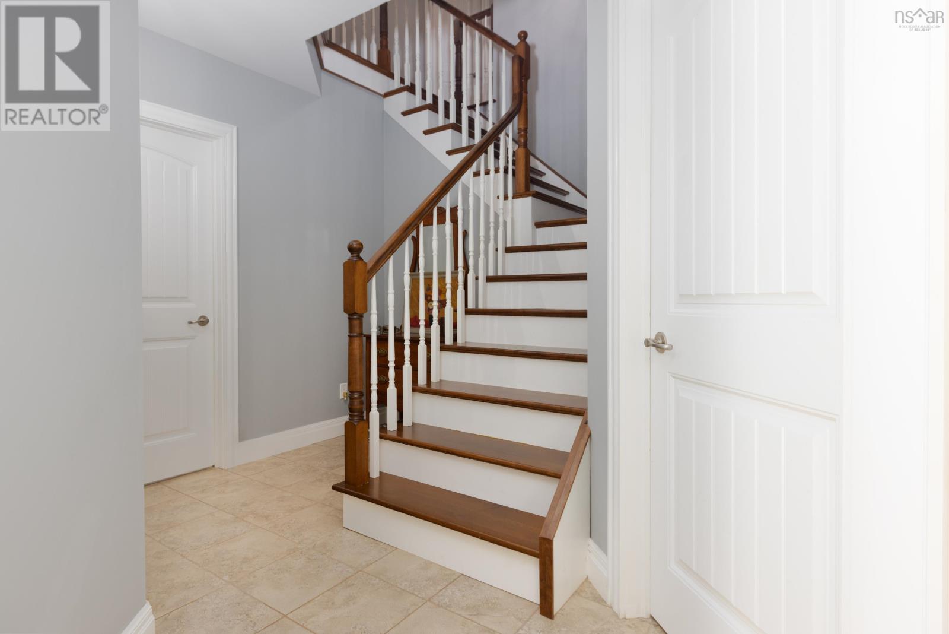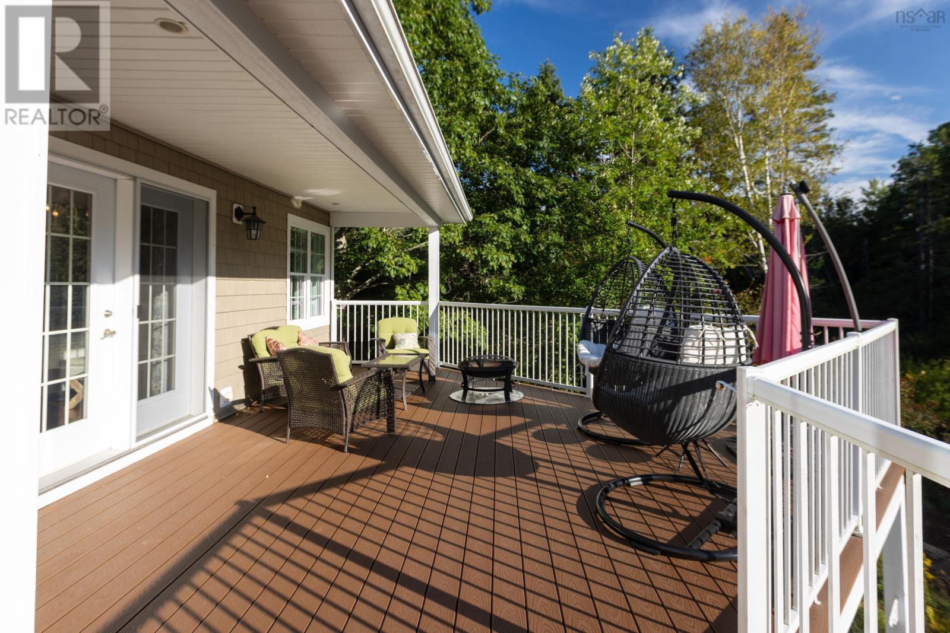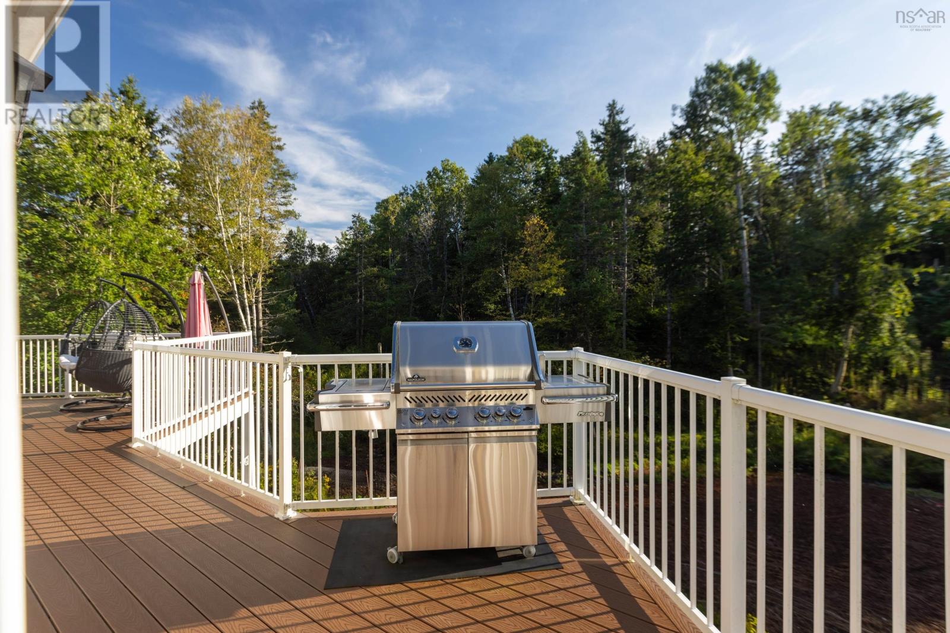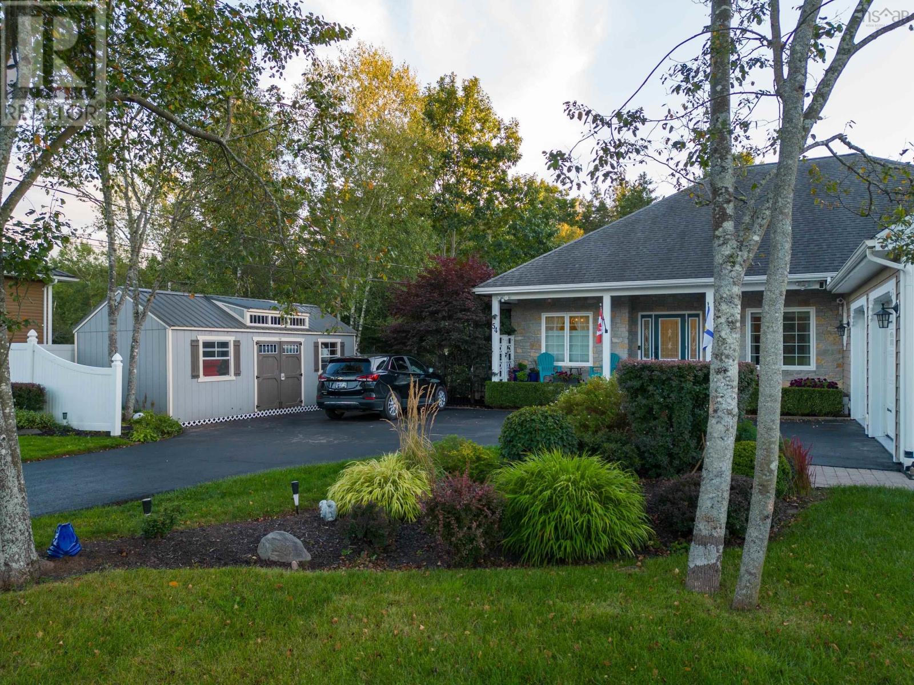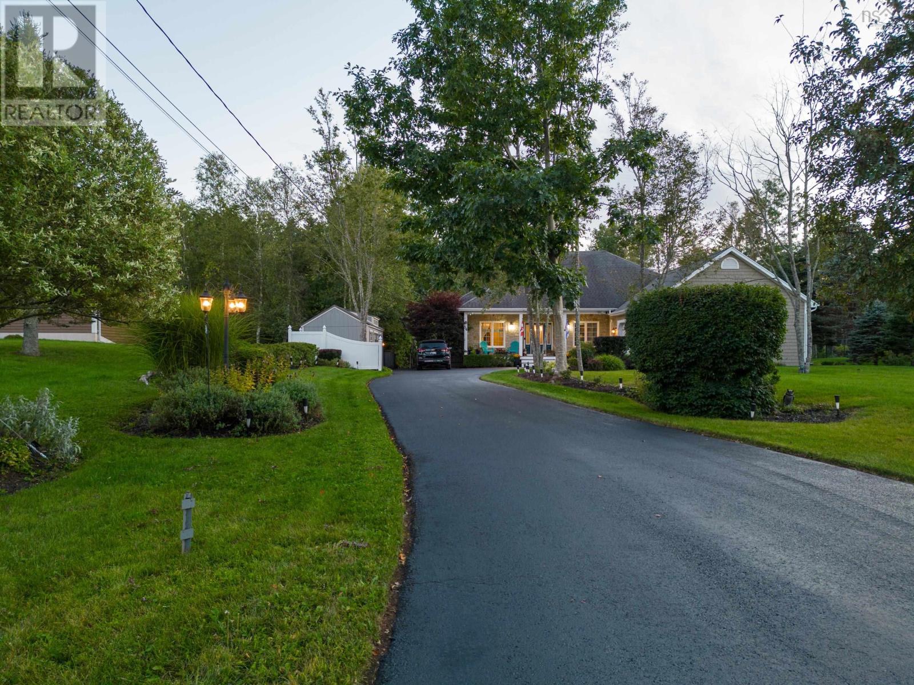4 Bedroom
4 Bathroom
Bungalow
Fireplace
Heat Pump
Landscaped
$749,900
Discover the beauty of 54 Deerview Crescent, a luxurious 4-bedroom, 3 1/2-bathroom bungalow nestled in the tranquil setting of Salmon River. This meticulously designed home offers both modern comfort and efficiency with its geothermal heating and elegant engineered Brazilian cherry hardwood floors throughout the main level. The newly updated kitchen, complete with an adjoining dining area, opens to a large composite deck, perfect for entertaining and enjoying views of the beautifully landscaped backyard, complete with a peaceful babbling brook. The spacious living room, featuring a cozy fireplace, helps create an inviting space for relaxation. With two primary suites on the main floor, each boasting a private ensuite and walk-in closet, convenience and comfort are at your fingertips. The main floor also includes a well-placed laundry/mud room with direct access to the attached 2-car garage. The fully finished lower level is home to a 2-bedroom, fully permitted apartment featuring engineered hardwood floors, a modern open-concept kitchen and living area, and a separate entrance leading to a covered patio and backyard. Complete with a new 24ft x 10ft Hickory Shed, generator wiring, and ample storage space, this property offers a perfect blend of functionality and luxury. (id:40687)
Property Details
|
MLS® Number
|
202422035 |
|
Property Type
|
Single Family |
|
Community Name
|
Salmon River |
|
Amenities Near By
|
Place Of Worship |
|
Community Features
|
School Bus |
|
Features
|
Sloping |
|
Structure
|
Shed |
Building
|
Bathroom Total
|
4 |
|
Bedrooms Above Ground
|
2 |
|
Bedrooms Below Ground
|
2 |
|
Bedrooms Total
|
4 |
|
Appliances
|
Central Vacuum, Stove, Dishwasher, Dryer, Washer, Refrigerator |
|
Architectural Style
|
Bungalow |
|
Constructed Date
|
2008 |
|
Construction Style Attachment
|
Detached |
|
Cooling Type
|
Heat Pump |
|
Exterior Finish
|
Stone, Vinyl |
|
Fireplace Present
|
Yes |
|
Flooring Type
|
Ceramic Tile, Engineered Hardwood |
|
Foundation Type
|
Poured Concrete |
|
Half Bath Total
|
1 |
|
Stories Total
|
1 |
|
Total Finished Area
|
3121 Sqft |
|
Type
|
House |
|
Utility Water
|
Drilled Well |
Parking
Land
|
Acreage
|
No |
|
Land Amenities
|
Place Of Worship |
|
Landscape Features
|
Landscaped |
|
Sewer
|
Municipal Sewage System |
|
Size Irregular
|
0.5299 |
|
Size Total
|
0.5299 Ac |
|
Size Total Text
|
0.5299 Ac |
Rooms
| Level |
Type |
Length |
Width |
Dimensions |
|
Lower Level |
Living Room |
|
|
21.2 x 31.6 |
|
Lower Level |
Kitchen |
|
|
Combo |
|
Lower Level |
Bedroom |
|
|
11.3 x 13.4 -Jog |
|
Lower Level |
Bedroom |
|
|
10.2 x 14.9 +Jog |
|
Lower Level |
Bath (# Pieces 1-6) |
|
|
5.6 x 8.4+Jog |
|
Lower Level |
Storage |
|
|
34.11 x 12.7 -Jog |
|
Lower Level |
Utility Room |
|
|
21.8 x 21.5 +Jog |
|
Main Level |
Kitchen |
|
|
17.2 x 25.7+/-Jog |
|
Main Level |
Dining Room |
|
|
Combo |
|
Main Level |
Living Room |
|
|
15.3 x 15.3 |
|
Main Level |
Primary Bedroom |
|
|
17.3 x 11.6 |
|
Main Level |
Ensuite (# Pieces 2-6) |
|
|
16.5 x 11.5 -Jog |
|
Main Level |
Other |
|
|
Walkin 11.9x5.3 |
|
Main Level |
Bedroom |
|
|
11.3 x 13.7 +Jog |
|
Main Level |
Ensuite (# Pieces 2-6) |
|
|
9.9 x 8.7 |
|
Main Level |
Other |
|
|
5.3 x 4.5 - Jog |
|
Main Level |
Den |
|
|
10.1 x 13.3 |
|
Main Level |
Laundry Room |
|
|
8.11 x 7.1 +Jog |
|
Main Level |
Bath (# Pieces 1-6) |
|
|
4.2 x 5.10 -Jog |
|
Main Level |
Foyer |
|
|
8.2 x 7.3 |
https://www.realtor.ca/real-estate/27403843/54-deerview-crescent-salmon-river-salmon-river

