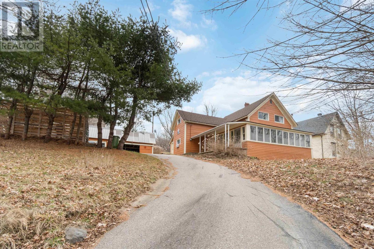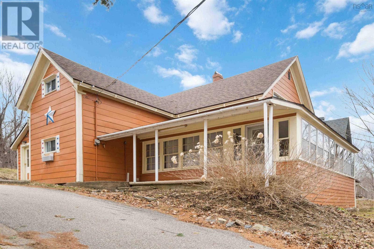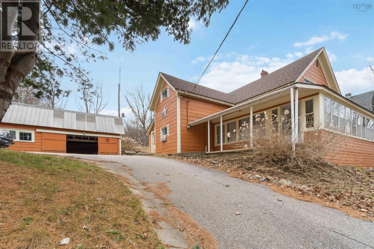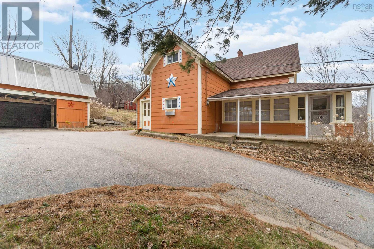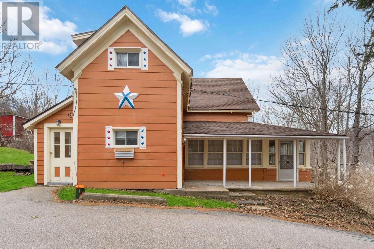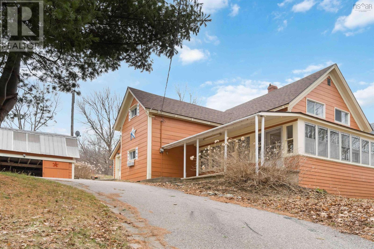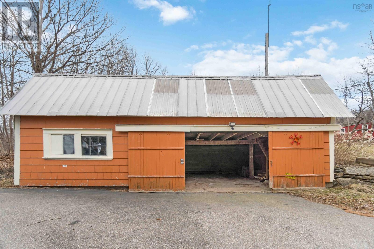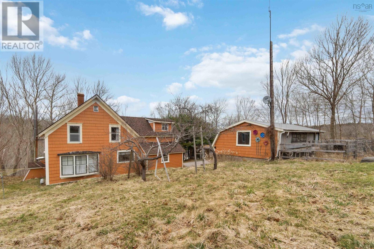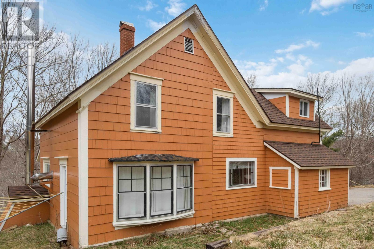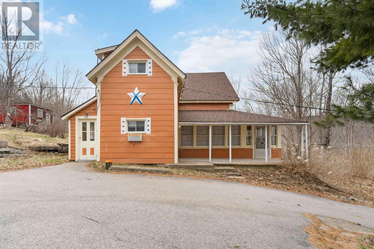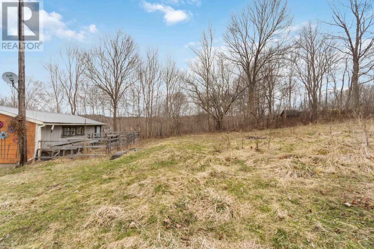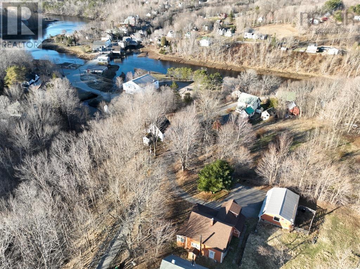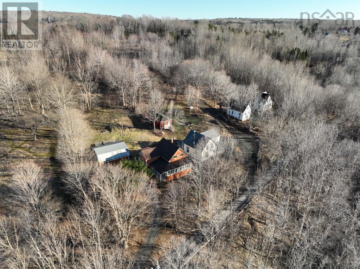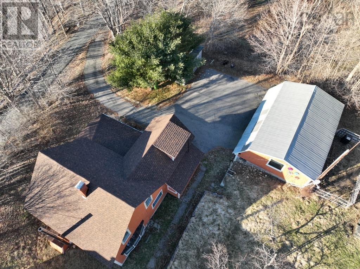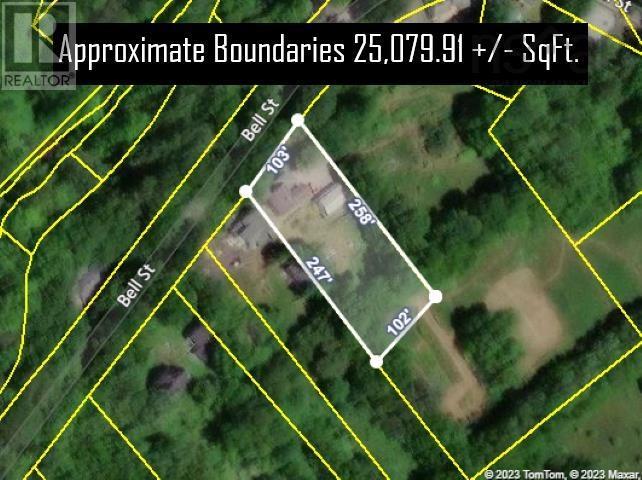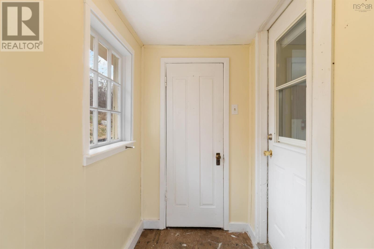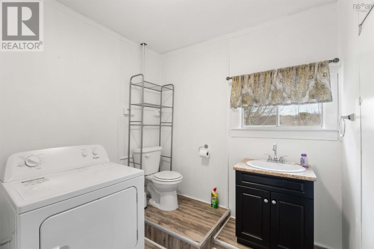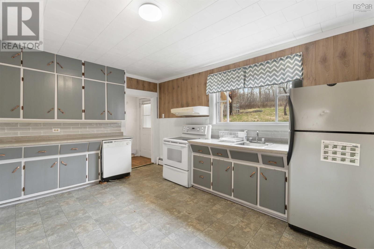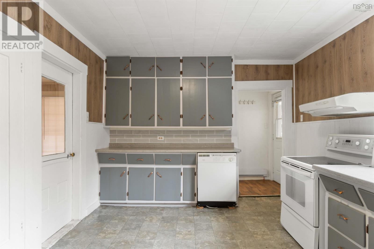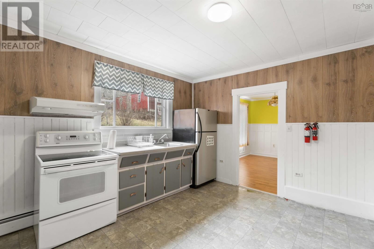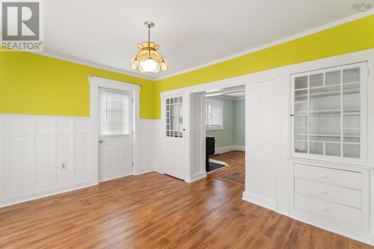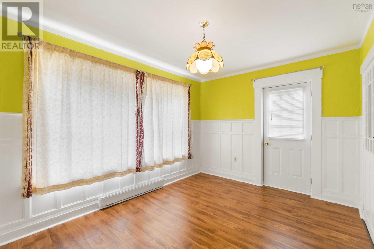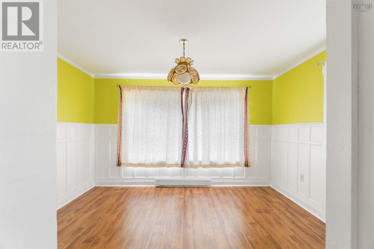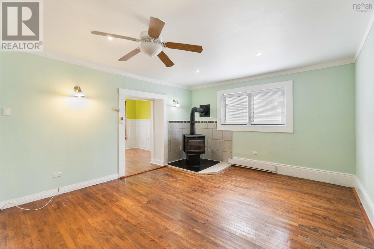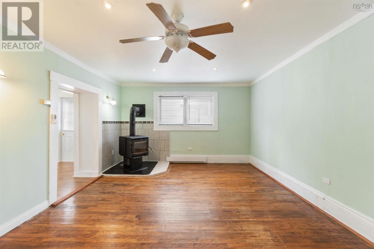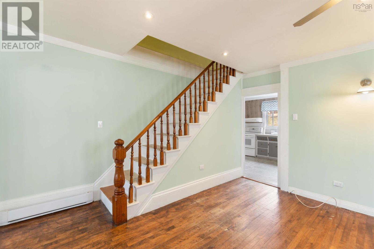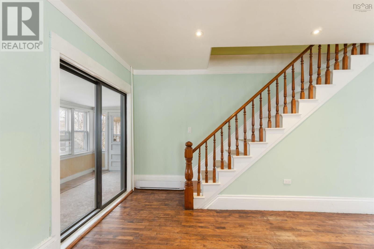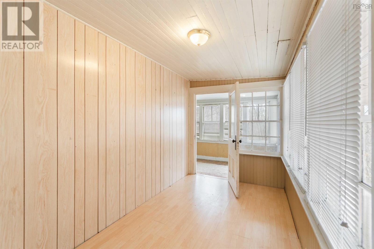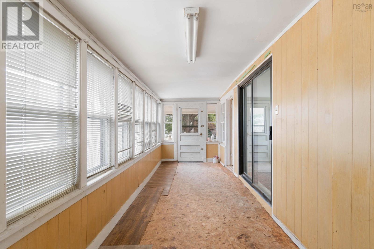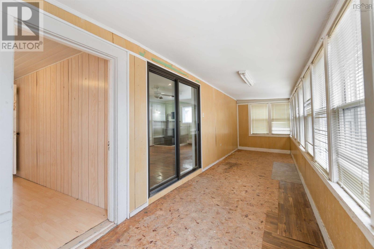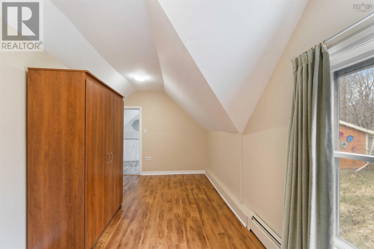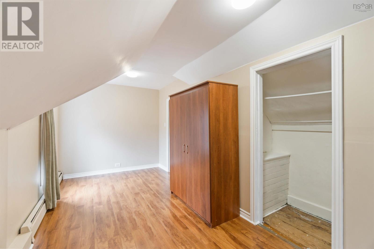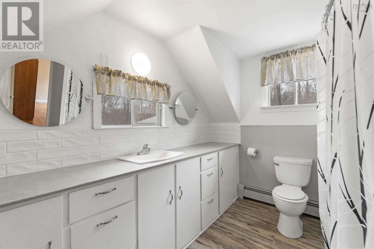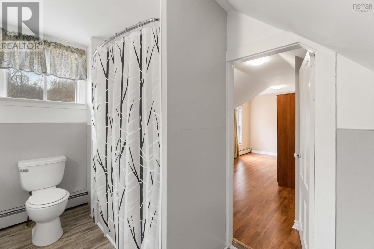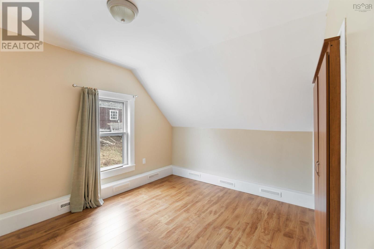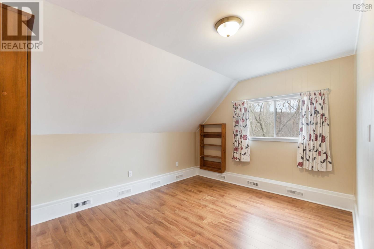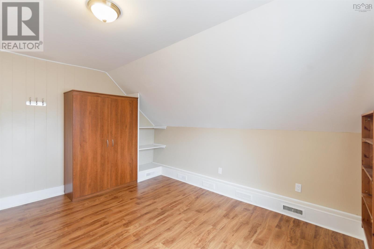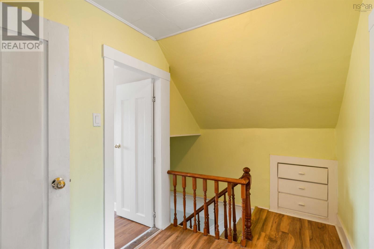4 Bedroom
2 Bathroom
Partially Landscaped
$229,000
Sitting on an elevated lot in the charming village of Bear River is where you will find this inviting 4 bedroom, 1.5 bath home complete with a paved driveway, and a large outbuilding offering you two levels, great for a workshop and storage space. This spacious home would make the perfect family home. On the main floor you will find a 1/2 bath with laundry, kitchen, formal dining room, a cozy living room, and a sun porch that spans the front of the home. Upstairs you will find a full bath and four bedrooms. New roof shingles in 2021 and some flooring has been updated since ownership. Only approximately 10 minutes from Digby and all amenities, and walking distance to the heart of the Village, where you will find local amenities, as well as art galleries, restaurants/cafes and amazing sites of the Tidal Village. Schedule your own personal viewing and prepare to fall in love with the property and all of it?s surroundings! (id:40687)
Property Details
|
MLS® Number
|
202306150 |
|
Property Type
|
Single Family |
|
Neigbourhood
|
Bear River |
|
Community Name
|
Bear River |
|
Amenities Near By
|
Shopping |
|
Community Features
|
School Bus |
|
Structure
|
Shed |
Building
|
Bathroom Total
|
2 |
|
Bedrooms Above Ground
|
4 |
|
Bedrooms Total
|
4 |
|
Appliances
|
Range - Electric, Dishwasher, Dryer, Washer, Refrigerator |
|
Construction Style Attachment
|
Detached |
|
Exterior Finish
|
Wood Shingles, Wood Siding |
|
Flooring Type
|
Hardwood, Laminate, Vinyl |
|
Foundation Type
|
Poured Concrete, Stone |
|
Half Bath Total
|
1 |
|
Stories Total
|
2 |
|
Total Finished Area
|
1600 Sqft |
|
Type
|
House |
|
Utility Water
|
Drilled Well |
Land
|
Acreage
|
No |
|
Land Amenities
|
Shopping |
|
Landscape Features
|
Partially Landscaped |
|
Sewer
|
Municipal Sewage System |
|
Size Irregular
|
0.5758 |
|
Size Total
|
0.5758 Ac |
|
Size Total Text
|
0.5758 Ac |
Rooms
| Level |
Type |
Length |
Width |
Dimensions |
|
Second Level |
Bedroom |
|
|
17x8.1 |
|
Second Level |
Bath (# Pieces 1-6) |
|
|
8.6x10.10 |
|
Second Level |
Bedroom |
|
|
10x6.8 |
|
Second Level |
Bedroom |
|
|
11.5x10 |
|
Second Level |
Bedroom |
|
|
13.5x10.6 |
|
Main Level |
Porch |
|
|
8.4x4 |
|
Main Level |
Other |
|
|
3.9x3.8(Entry) |
|
Main Level |
Bath (# Pieces 1-6) |
|
|
9.3x7.6(1/2 Bath - Laundry) |
|
Main Level |
Kitchen |
|
|
14.5x11.1 |
|
Main Level |
Sunroom |
|
|
13.5x6.8 |
|
Main Level |
Dining Room |
|
|
13.4x9.11 |
|
Main Level |
Living Room |
|
|
13.4x21.1-Stairs |
|
Main Level |
Sunroom |
|
|
27.7x6.10 |
https://www.realtor.ca/real-estate/25468261/54-bell-street-bear-river-bear-river

