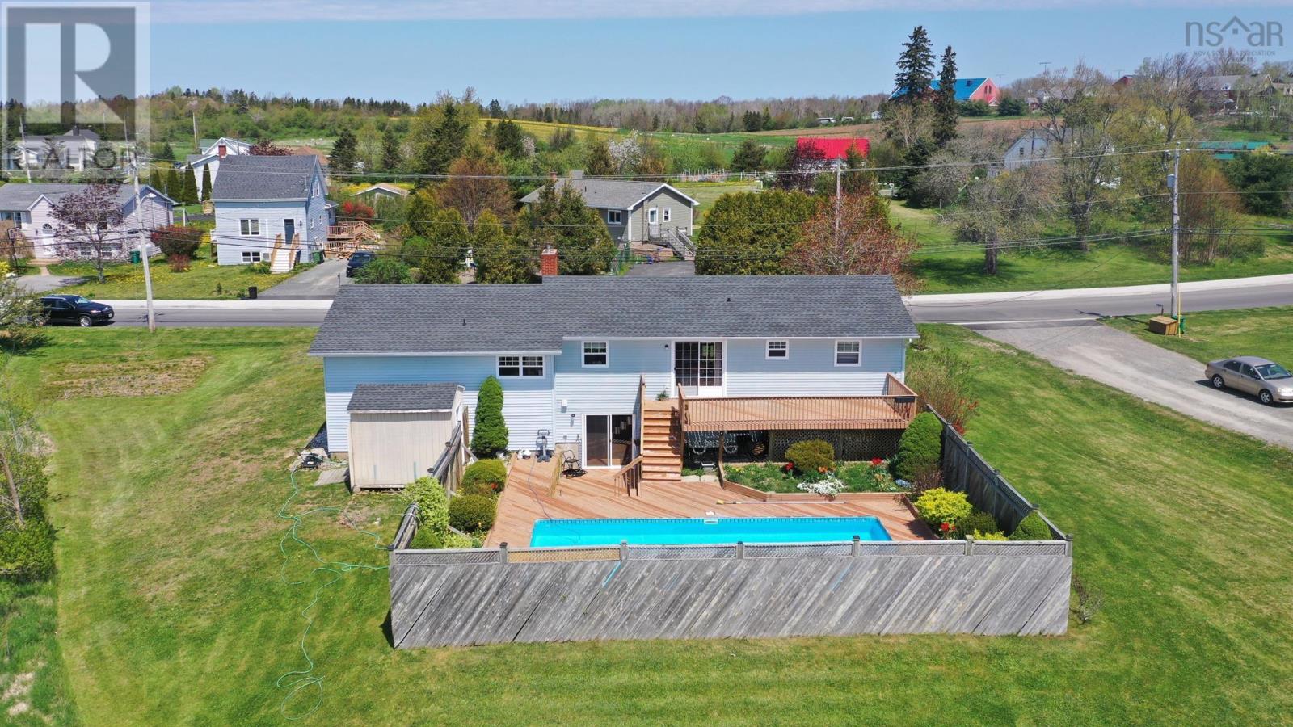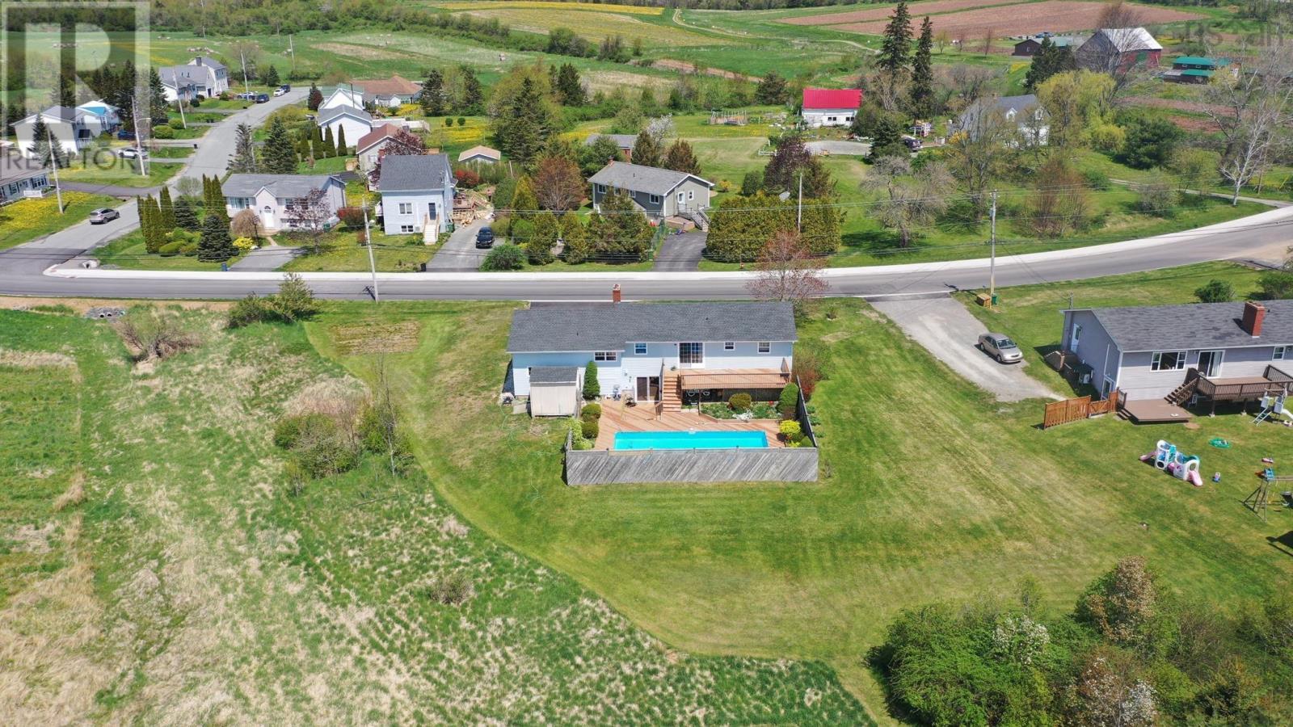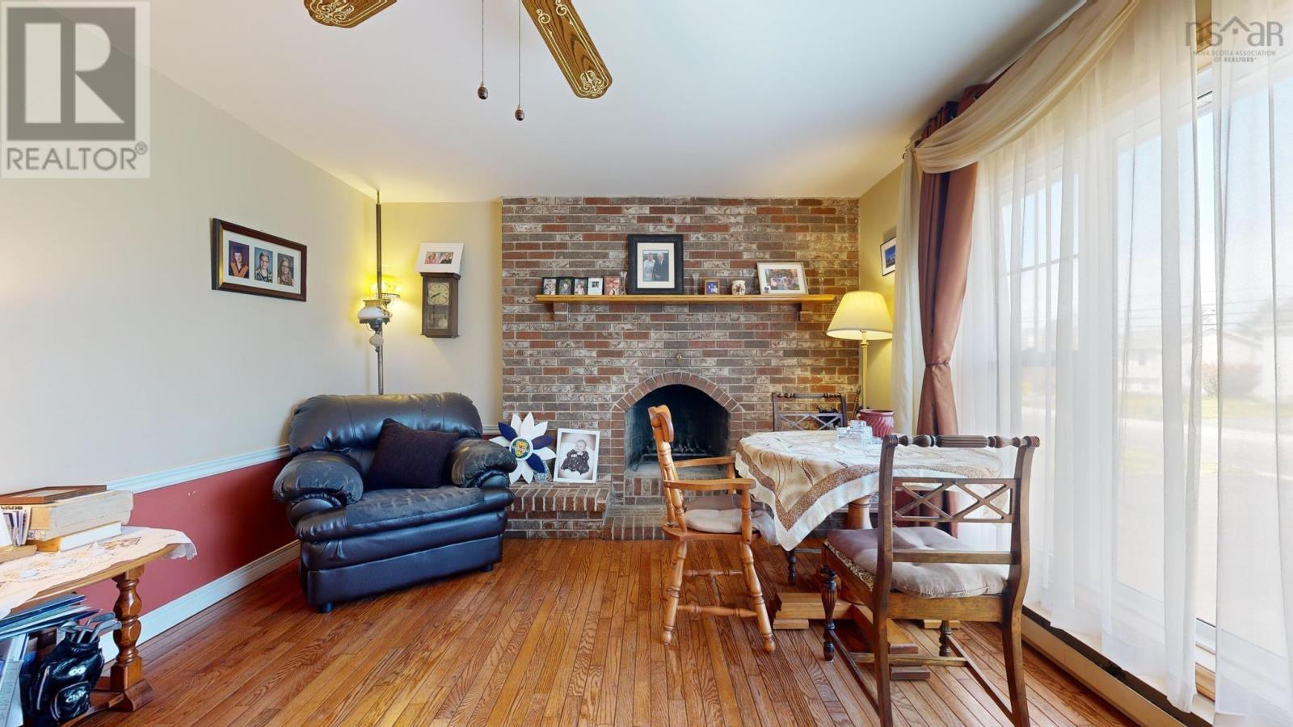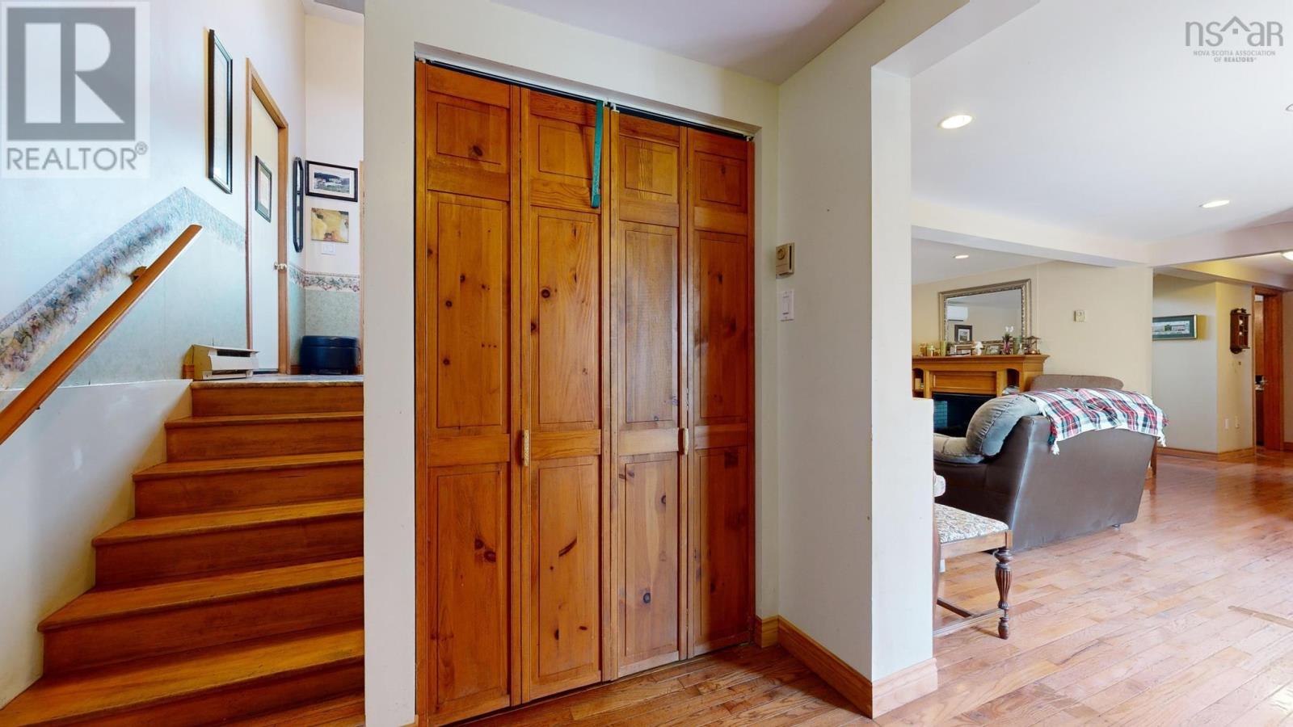4 Bedroom
2 Bathroom
Fireplace
Inground Pool
Heat Pump
Landscaped
$485,000
Four bedroom Split Entry home built on a slap on grade. Upper level offers a spacious kitchen with a dining aera that has a patio door to a 28 x 11 back deck overlooking a 32 x16 In ground Pool with approx. 800 square feet of ground level decking. , Large living room with a fireplace, laundry room, primary bedroom , bedroom and a 4 pc bath. The lower level has a large family room with patio doors to the pool aera, two bedrooms, a 3 Pc bath and den/office. Outside has an attached a 22 x 18 garage , a 10 x8 pool shed and a nicely landscaped lot with great views of the countryside. Walking distance to Kings Edgehill private school. Only a couple minutes to all amenities of the Town of Windsor or multiple exits to Hwy 101. 10 minutes to Avon Valley Golf and Country Club, Ski Martock, local wineries and only 30 minutes to HRM. (id:40687)
Property Details
|
MLS® Number
|
202411687 |
|
Property Type
|
Single Family |
|
Community Name
|
Windsor |
|
Features
|
Level |
|
Pool Type
|
Inground Pool |
|
Structure
|
Shed |
Building
|
Bathroom Total
|
2 |
|
Bedrooms Above Ground
|
2 |
|
Bedrooms Below Ground
|
2 |
|
Bedrooms Total
|
4 |
|
Appliances
|
Central Vacuum, Range - Electric, Dishwasher, Dryer, Washer, Microwave, Refrigerator |
|
Basement Development
|
Finished |
|
Basement Features
|
Walk Out |
|
Basement Type
|
Full (finished) |
|
Constructed Date
|
1984 |
|
Construction Style Attachment
|
Detached |
|
Cooling Type
|
Heat Pump |
|
Exterior Finish
|
Vinyl |
|
Fireplace Present
|
Yes |
|
Flooring Type
|
Ceramic Tile, Hardwood, Vinyl |
|
Foundation Type
|
Poured Concrete, Concrete Slab |
|
Stories Total
|
1 |
|
Total Finished Area
|
1762 Sqft |
|
Type
|
House |
|
Utility Water
|
Municipal Water |
Parking
Land
|
Acreage
|
No |
|
Landscape Features
|
Landscaped |
|
Sewer
|
Municipal Sewage System |
|
Size Irregular
|
0.4689 |
|
Size Total
|
0.4689 Ac |
|
Size Total Text
|
0.4689 Ac |
Rooms
| Level |
Type |
Length |
Width |
Dimensions |
|
Lower Level |
Family Room |
|
|
22 x 19 |
|
Lower Level |
Den |
|
|
11.4 x 8 |
|
Lower Level |
Bedroom |
|
|
14 x 10.8 |
|
Lower Level |
Bedroom |
|
|
11.2 x 9.8 |
|
Lower Level |
Bath (# Pieces 1-6) |
|
|
8 x 6.8 3 pcs |
|
Lower Level |
Foyer |
|
|
8.2 x 6 |
|
Main Level |
Kitchen |
|
|
12 x 11 |
|
Main Level |
Dining Nook |
|
|
11 x 8.4 |
|
Main Level |
Living Room |
|
|
14 x 12 |
|
Main Level |
Primary Bedroom |
|
|
14 x 11.4 |
|
Main Level |
Bedroom |
|
|
11.3 x 10 |
|
Main Level |
Bath (# Pieces 1-6) |
|
|
7.8 x 7 4 pcs |
|
Main Level |
Laundry Room |
|
|
12 x 8 |
|
Main Level |
Mud Room |
|
|
11 x 6 |
https://www.realtor.ca/real-estate/26947832/535-college-windsor-windsor



















































