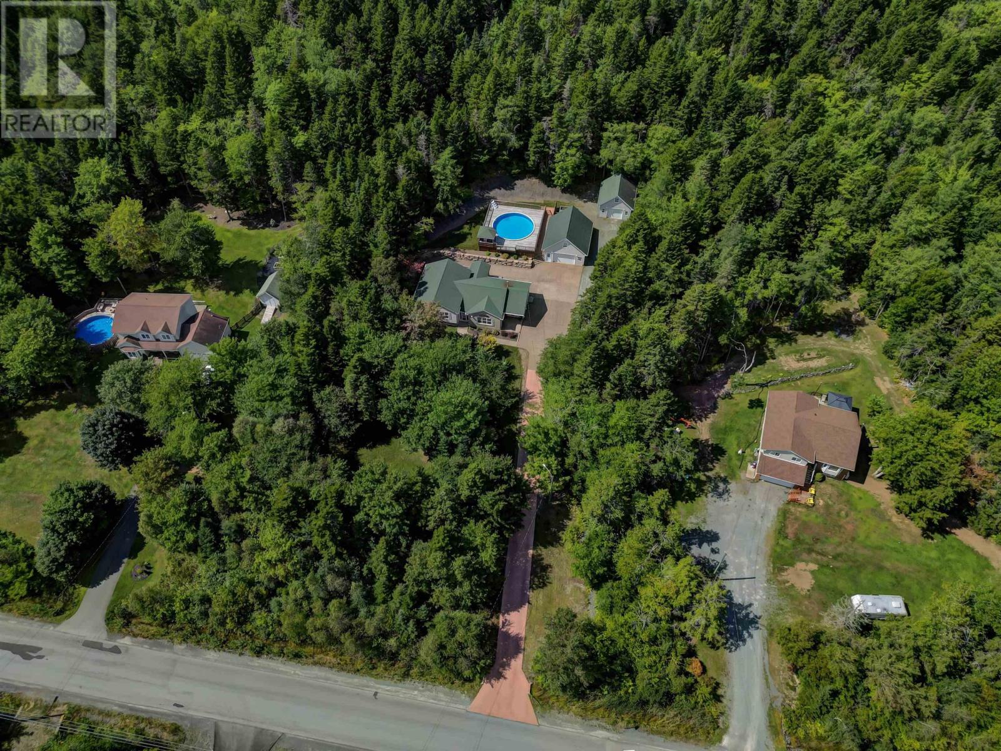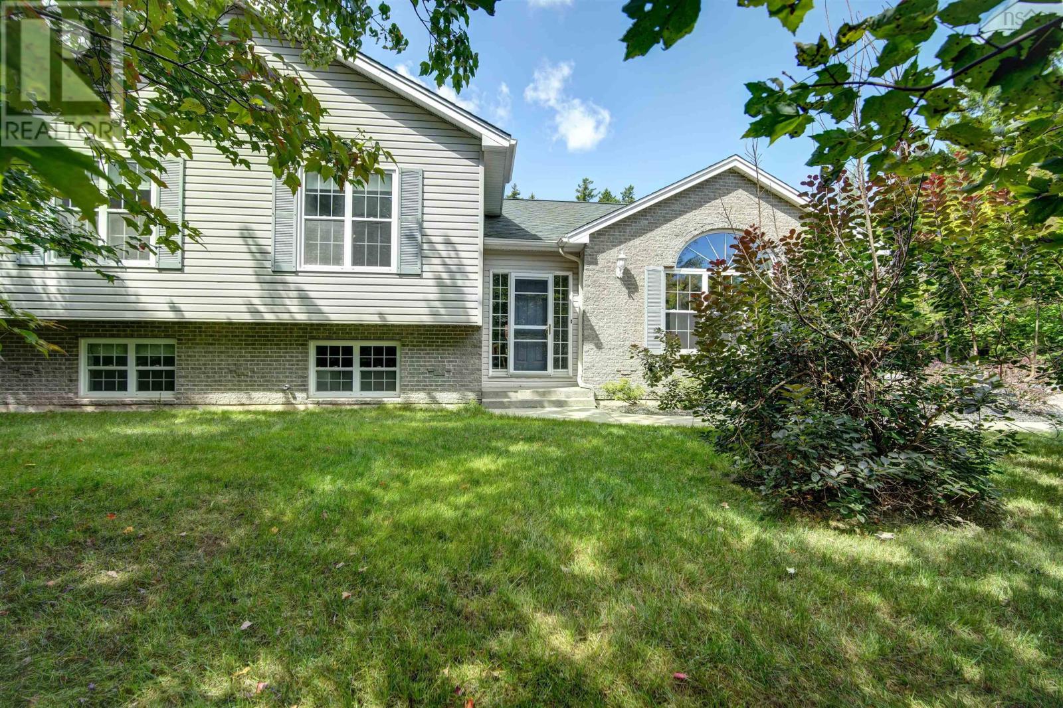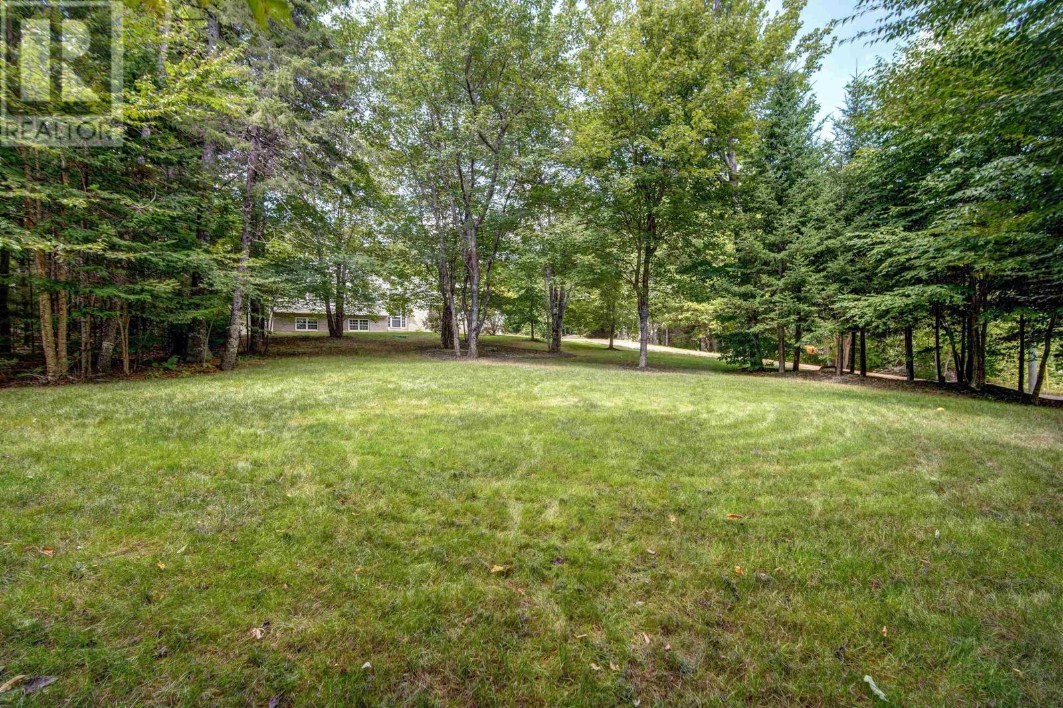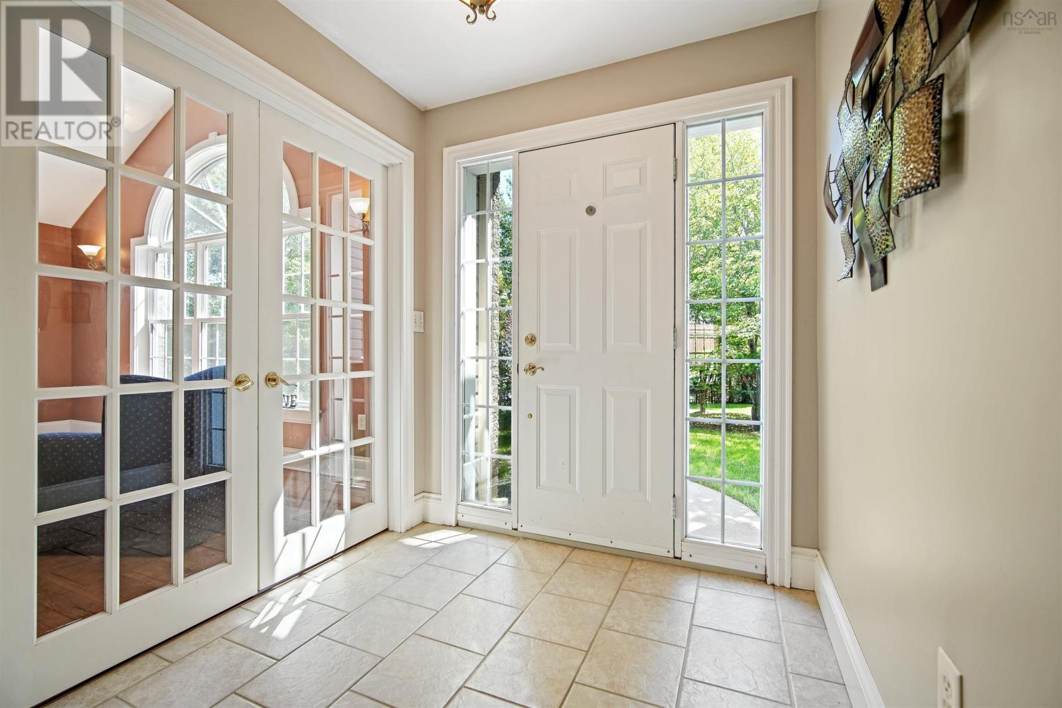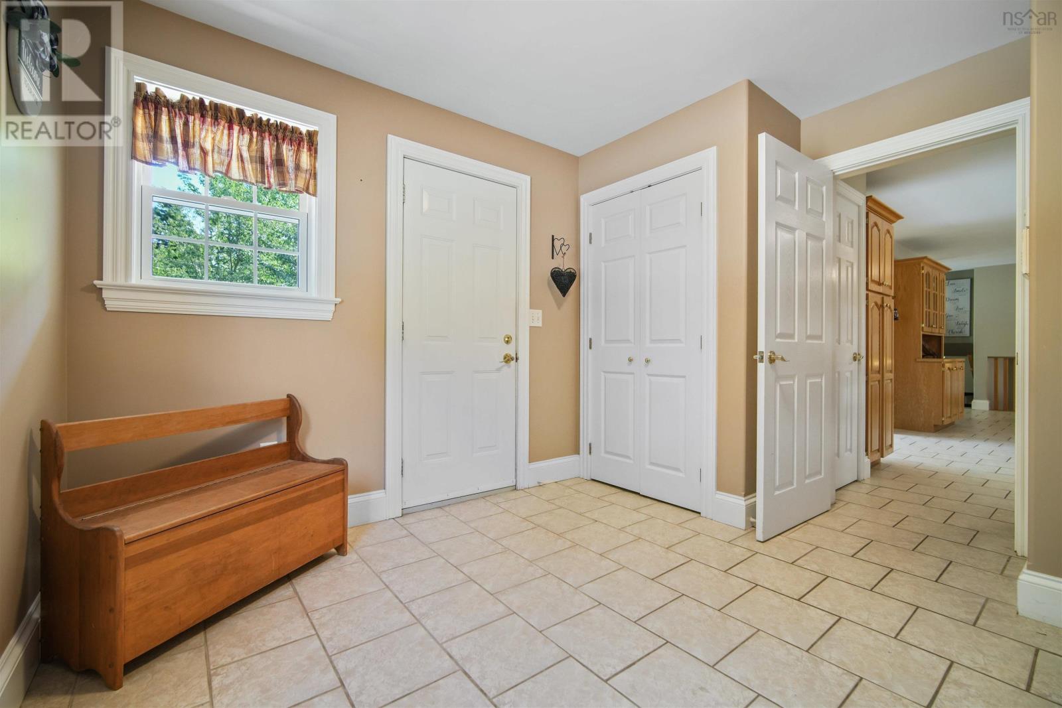4 Bedroom
3 Bathroom
Above Ground Pool
Heat Pump
Acreage
Landscaped
$774,900
Looking for your own peaceful retreat? This stunning property gives you that "country living" vibe while keeping you close to all the essentials. This meticulously maintained side split has it all! The main level features a formal living room with vaulted ceilings, a spacious kitchen-dining area, a handy 2-piece powder room, and a generous mudroom with separate front and side entrances. Upstairs, you'll find two large bedrooms, a 4-piece bath, and the primary bedroom with its own private deck ? the perfect spot for your morning coffee. The lower level offers a cozy rec room, a 3-piece bath, a den that can double as a 4th bedroom, and a laundry room. Plus, there?s another den or office, a utility room, and a large unfinished space with a separate entrance?perfect for teens looking for their own hangout zone. For those who enjoy outdoor living, the backyard is an absolute showstopper!" Enjoy the 27-foot pool on hot summer days and plenty of parking for all your toys with two detached garages. The front garage is 25x30 with a fully finished loft, a ductless heat pump, and a private deck. The back garage, 24x20, also has a finished loft?so much potential! This home has been loved and it shows in every detail! Call today for your private viewing. (id:40687)
Property Details
|
MLS® Number
|
202422462 |
|
Property Type
|
Single Family |
|
Community Name
|
Middle Sackville |
|
Amenities Near By
|
Park, Playground, Public Transit, Shopping, Place Of Worship, Beach |
|
Community Features
|
Recreational Facilities, School Bus |
|
Features
|
Treed, Gazebo |
|
Pool Type
|
Above Ground Pool |
Building
|
Bathroom Total
|
3 |
|
Bedrooms Above Ground
|
3 |
|
Bedrooms Below Ground
|
1 |
|
Bedrooms Total
|
4 |
|
Basement Type
|
Unknown |
|
Constructed Date
|
2000 |
|
Construction Style Attachment
|
Detached |
|
Cooling Type
|
Heat Pump |
|
Exterior Finish
|
Brick, Vinyl |
|
Flooring Type
|
Ceramic Tile, Hardwood, Laminate |
|
Foundation Type
|
Poured Concrete |
|
Half Bath Total
|
1 |
|
Stories Total
|
2 |
|
Total Finished Area
|
2412 Sqft |
|
Type
|
House |
|
Utility Water
|
Drilled Well |
Parking
Land
|
Acreage
|
Yes |
|
Land Amenities
|
Park, Playground, Public Transit, Shopping, Place Of Worship, Beach |
|
Landscape Features
|
Landscaped |
|
Sewer
|
Septic System |
|
Size Irregular
|
13.4849 |
|
Size Total
|
13.4849 Ac |
|
Size Total Text
|
13.4849 Ac |
Rooms
| Level |
Type |
Length |
Width |
Dimensions |
|
Second Level |
Primary Bedroom |
|
|
13.11 x14.4 - jog |
|
Second Level |
Bedroom |
|
|
14.7 x 10.7 |
|
Second Level |
Bath (# Pieces 1-6) |
|
|
9.7 x 10.1-jog |
|
Basement |
Den |
|
|
9.7 x 12.1 |
|
Basement |
Storage |
|
|
24.6 x 28.8-jog |
|
Basement |
Other |
|
|
3.7 x 11.2 |
|
Basement |
Utility Room |
|
|
17.8 x 11 |
|
Lower Level |
Family Room |
|
|
23.2 x 13.4+jog |
|
Lower Level |
Bedroom |
|
|
136 x8.9 |
|
Lower Level |
Bath (# Pieces 1-6) |
|
|
10.1 x 6.7 |
|
Lower Level |
Laundry / Bath |
|
|
8.5 x 8.8 |
|
Main Level |
Kitchen |
|
|
24.6 X 157 |
|
Main Level |
Dining Room |
|
|
Comb |
|
Main Level |
Living Room |
|
|
13 x 17.6 |
|
Main Level |
Mud Room |
|
|
9.1 x10.10 |
|
Main Level |
Bath (# Pieces 1-6) |
|
|
2.11 x 7.7 |
|
Main Level |
Bedroom |
|
|
11.3 x10.8 |
https://www.realtor.ca/real-estate/27426028/52-wilson-lake-drive-middle-sackville-middle-sackville





